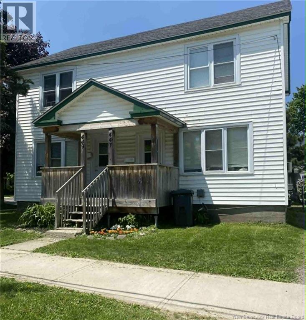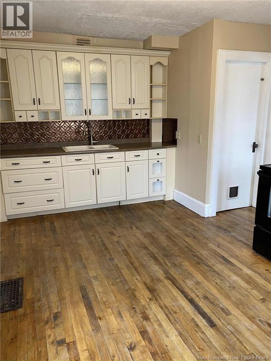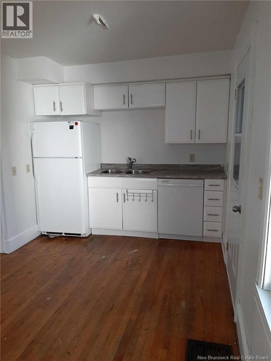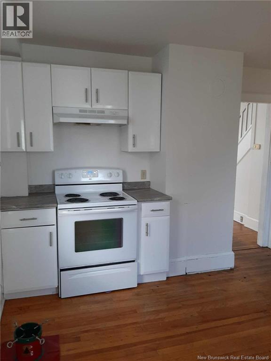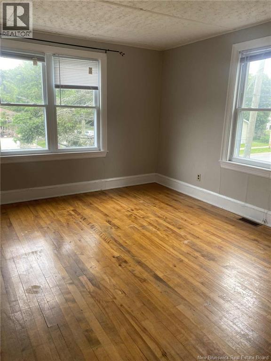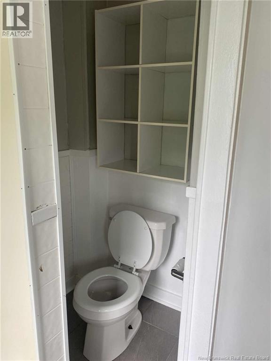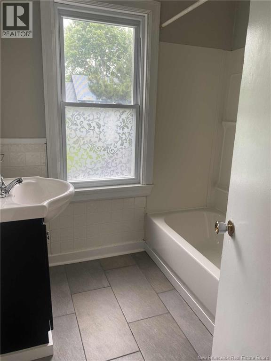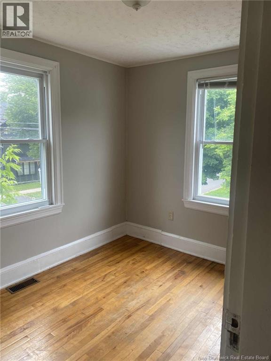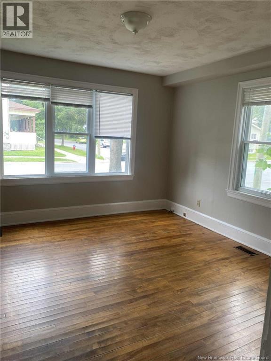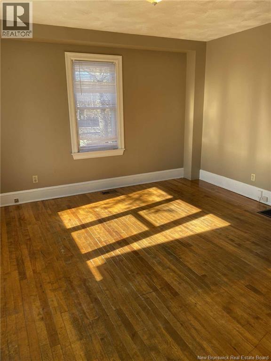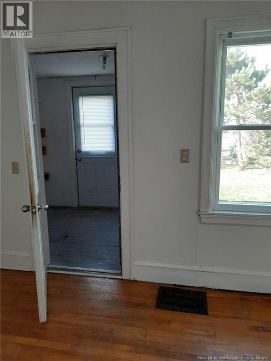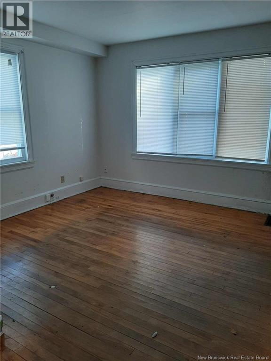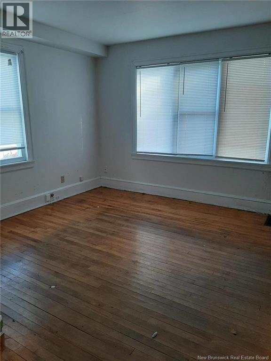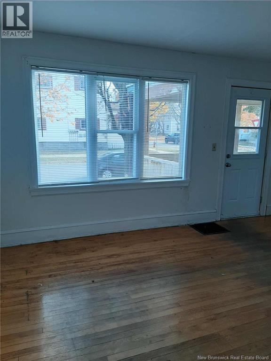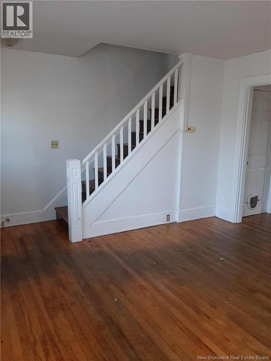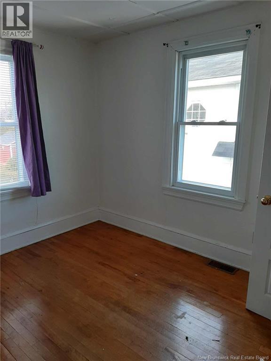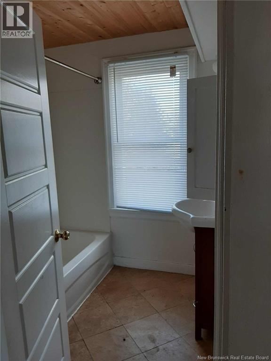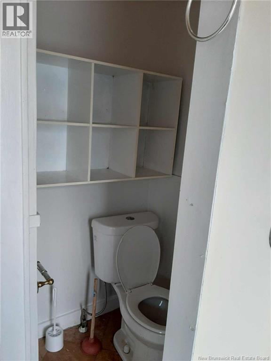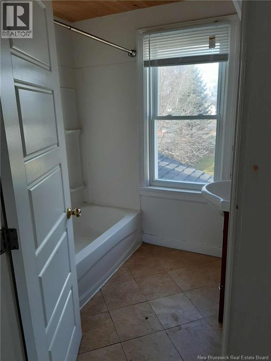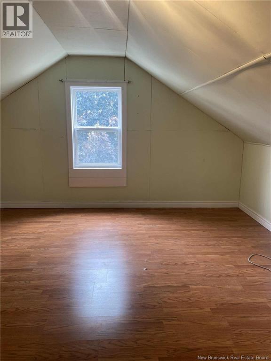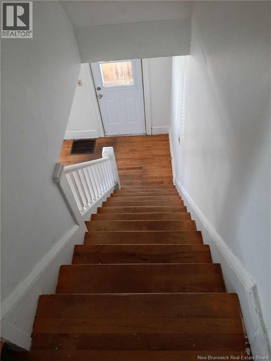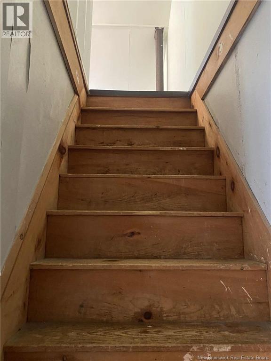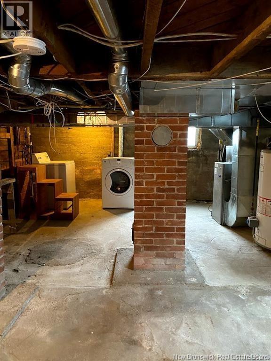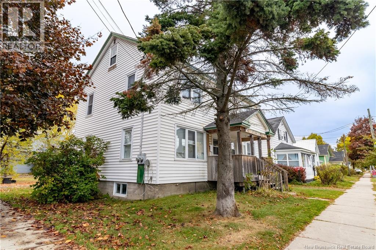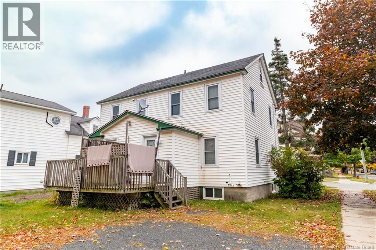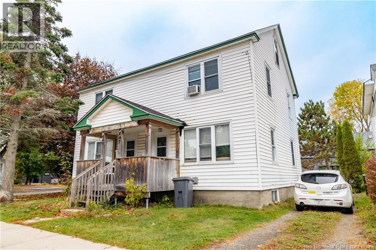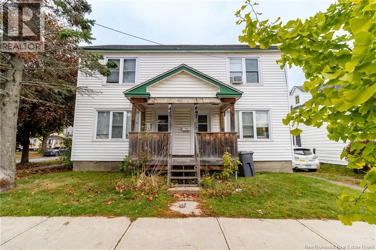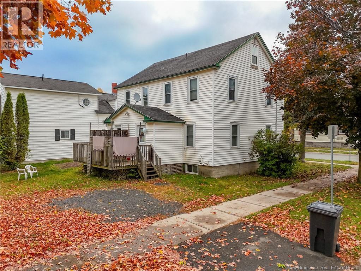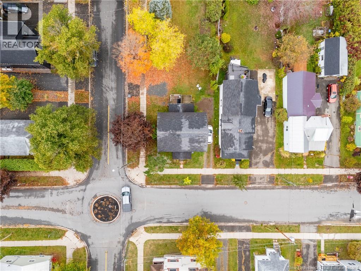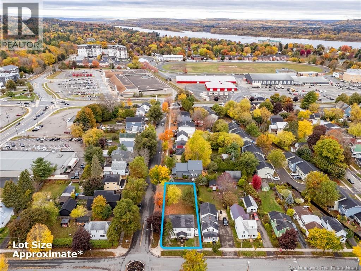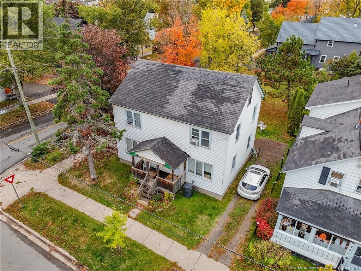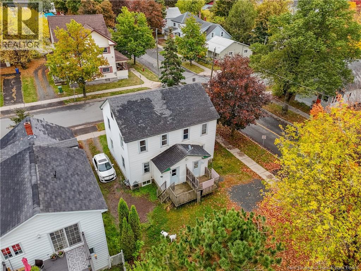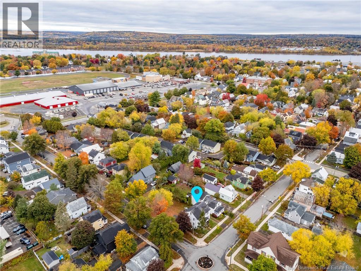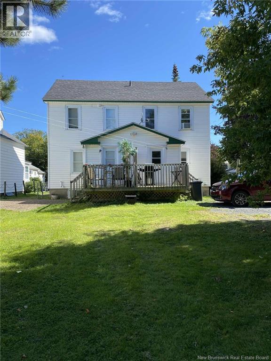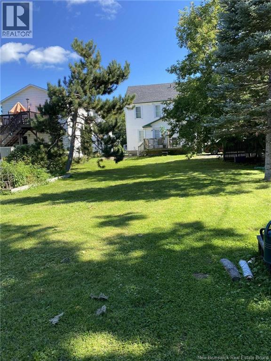4 Bedroom
2 Bathroom
2,200 ft2
Landscaped
$449,900
Conveniently located near the Superstore, Connaught Street School, and The Happy Baker, this well-maintained side-by-side duplex sits on a spacious 50' x 150' corner lot in the heart of downtown. Each unit offers an inviting main floor featuring a bright living room with large windows and beautiful hardwood floors, and an updated eat-in kitchen with modern cabinetry and access to a private back deck. Upstairs, you'll find two generous bedrooms and a renovated full bath. The primary bedroom includes a hidden staircase leading to a cozy third-floor loft - perfect for a study, playroom, or creative retreat. The lower level provides ample storage and laundry facilities. Recent upgrades include natural gas boilers, refreshed kitchen cabinets, updated bathrooms, new roof shingles, back decks, and a front porch on screw piles.With separate driveways and a prime downtown location, this property is move-in ready and ideal for investors or owner-occupants alike. (Taxes currently reflect non-owner occupancy.) (id:31622)
Property Details
|
MLS® Number
|
NB128907 |
|
Property Type
|
Single Family |
|
Equipment Type
|
Water Heater |
|
Features
|
Level Lot |
|
Rental Equipment Type
|
Water Heater |
Building
|
Bathroom Total
|
2 |
|
Bedrooms Above Ground
|
4 |
|
Bedrooms Total
|
4 |
|
Constructed Date
|
1948 |
|
Exterior Finish
|
Vinyl |
|
Flooring Type
|
Wood |
|
Foundation Type
|
Concrete |
|
Heating Fuel
|
Natural Gas |
|
Stories Total
|
3 |
|
Size Interior
|
2,200 Ft2 |
|
Total Finished Area
|
2200 Sqft |
|
Type
|
House |
|
Utility Water
|
Municipal Water |
Land
|
Access Type
|
Year-round Access, Public Road |
|
Acreage
|
No |
|
Landscape Features
|
Landscaped |
|
Sewer
|
Municipal Sewage System |
|
Size Irregular
|
725 |
|
Size Total
|
725 M2 |
|
Size Total Text
|
725 M2 |
Rooms
| Level |
Type |
Length |
Width |
Dimensions |
|
Second Level |
Bedroom |
|
|
10'1'' x 8'8'' |
|
Second Level |
Bath (# Pieces 1-6) |
|
|
6'8'' x 6'1'' |
|
Second Level |
Primary Bedroom |
|
|
12'6'' x 12'9'' |
|
Second Level |
Bath (# Pieces 1-6) |
|
|
6'8'' x 6'1'' |
|
Second Level |
Bedroom |
|
|
10'1'' x 8'8'' |
|
Second Level |
Primary Bedroom |
|
|
12'6'' x 12'9'' |
|
Third Level |
Office |
|
|
12'10'' x 11'1'' |
|
Main Level |
Kitchen |
|
|
11'0'' x 15'5'' |
|
Main Level |
Living Room |
|
|
13'0'' x 16'0'' |
|
Main Level |
Kitchen |
|
|
11'0'' x 15'5'' |
|
Main Level |
Living Room |
|
|
13'0'' x 16'0'' |
https://www.realtor.ca/real-estate/29017798/447-449-northumberland-street-fredericton

