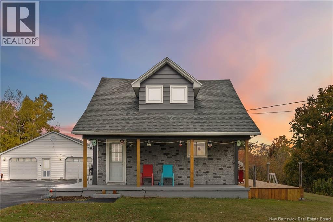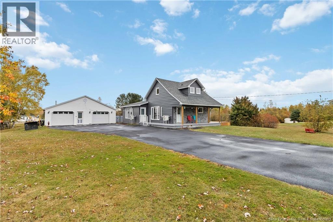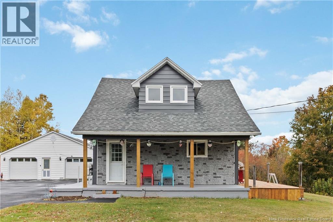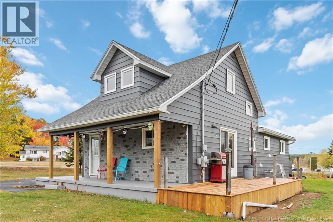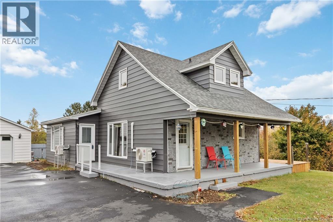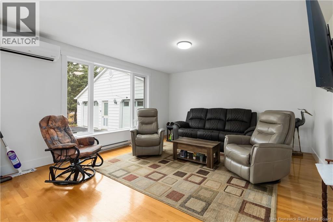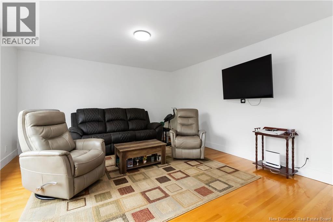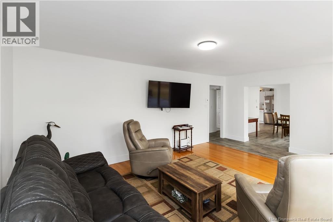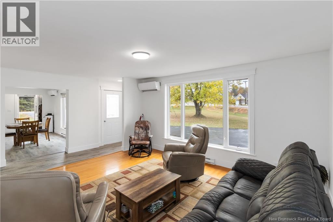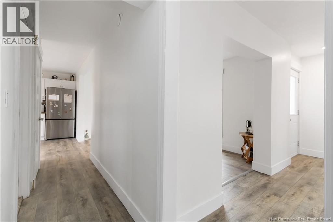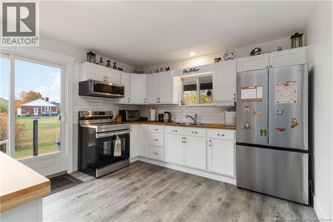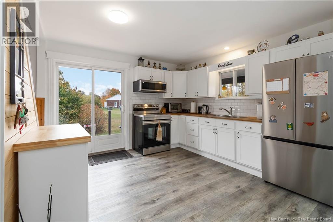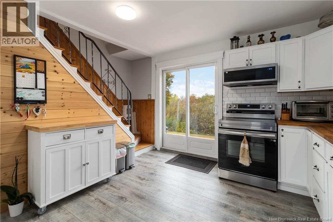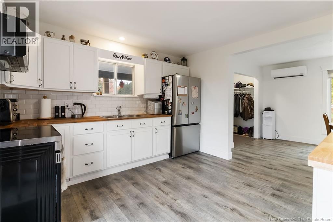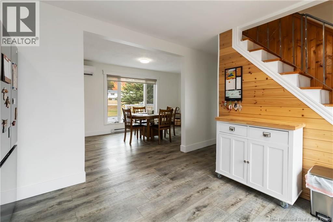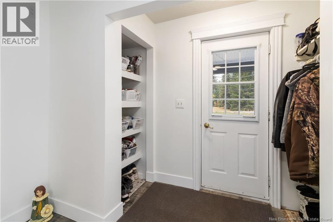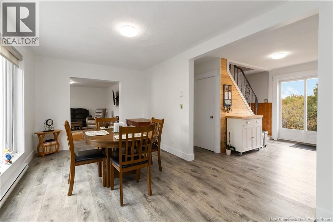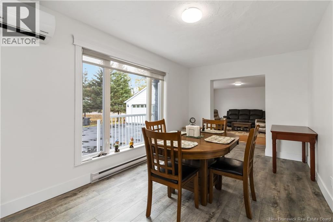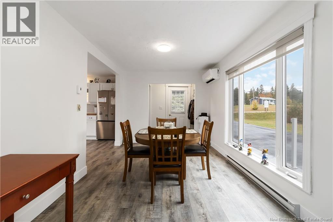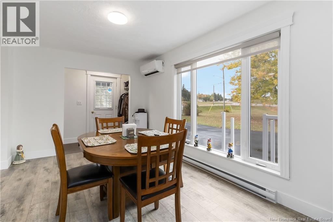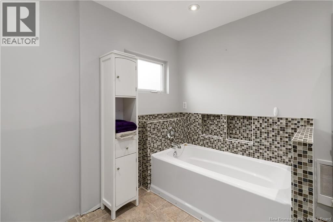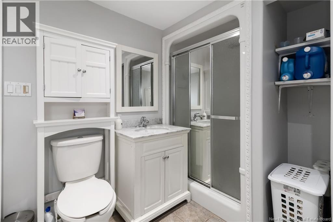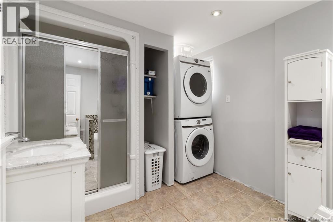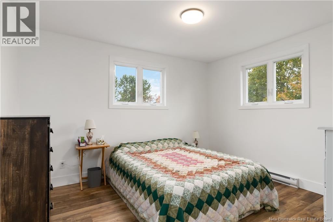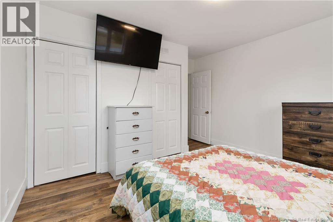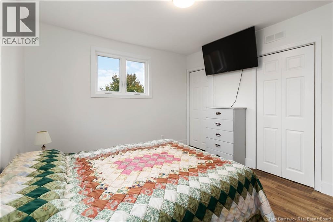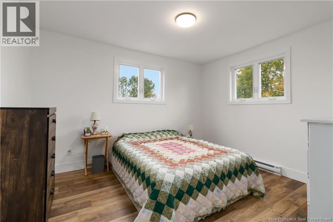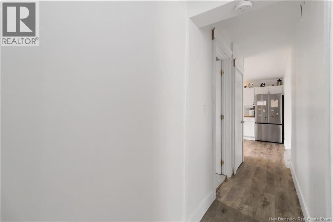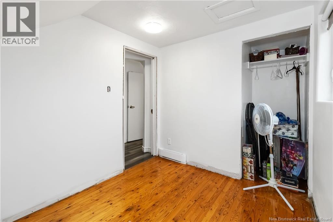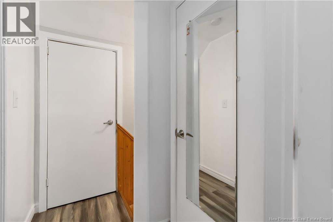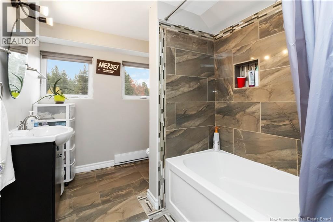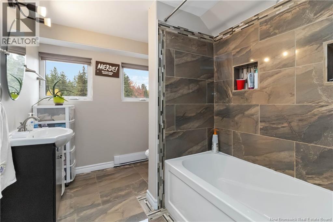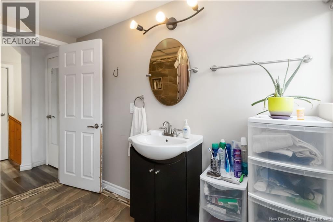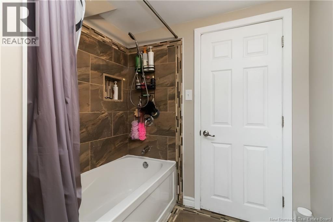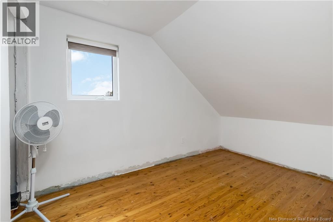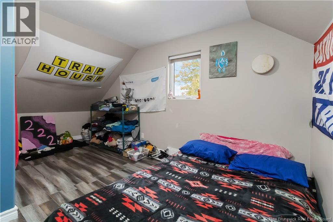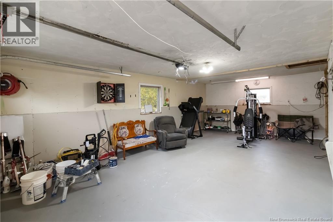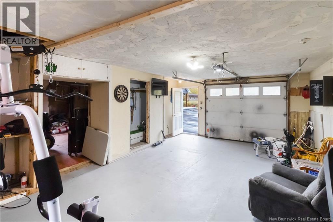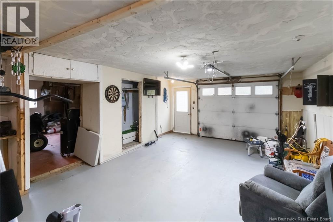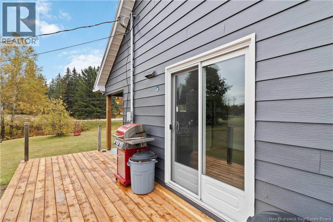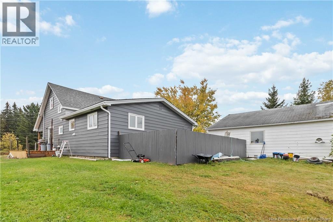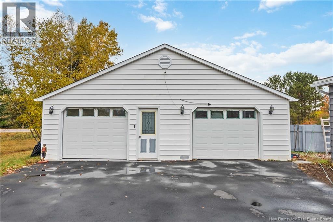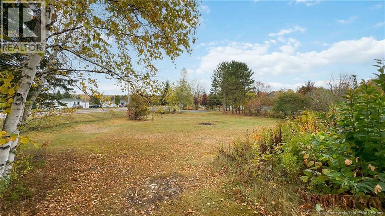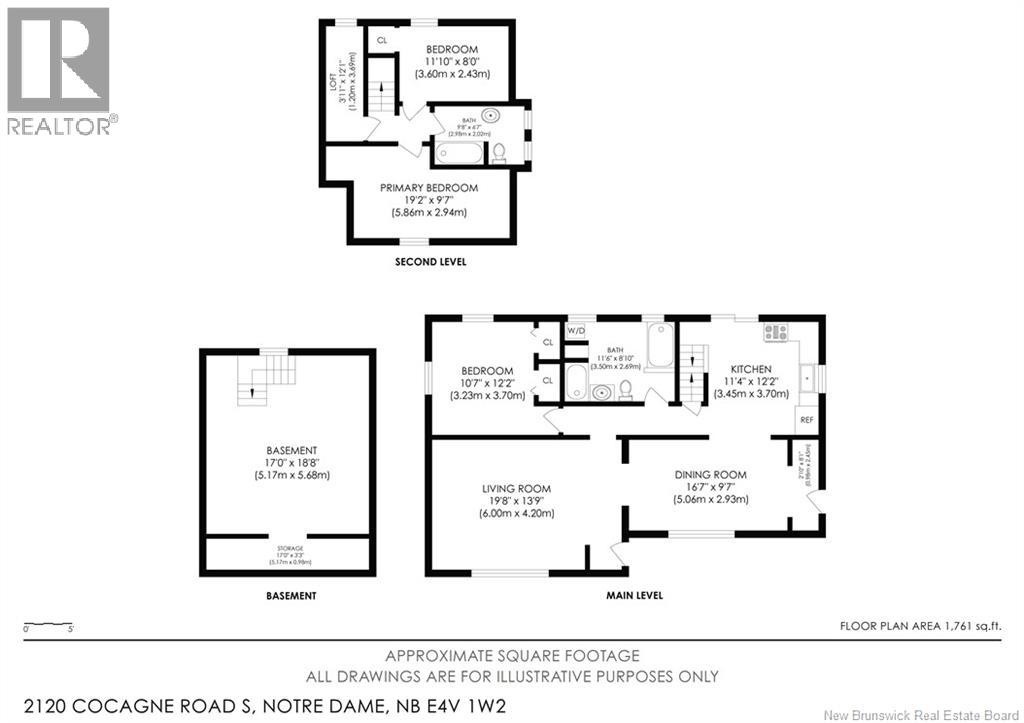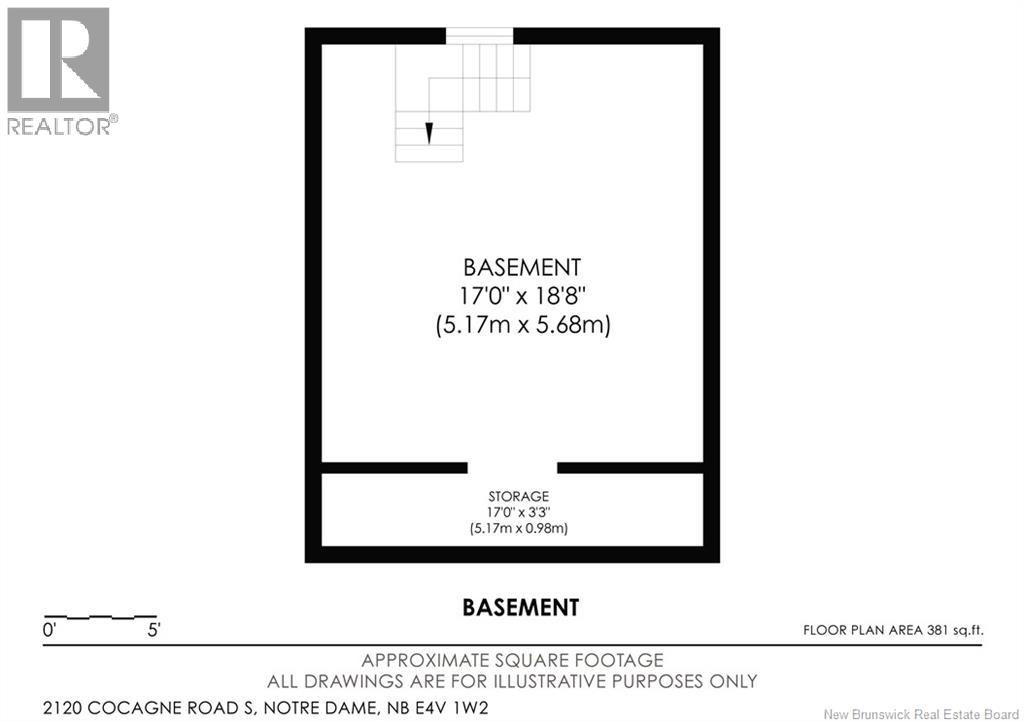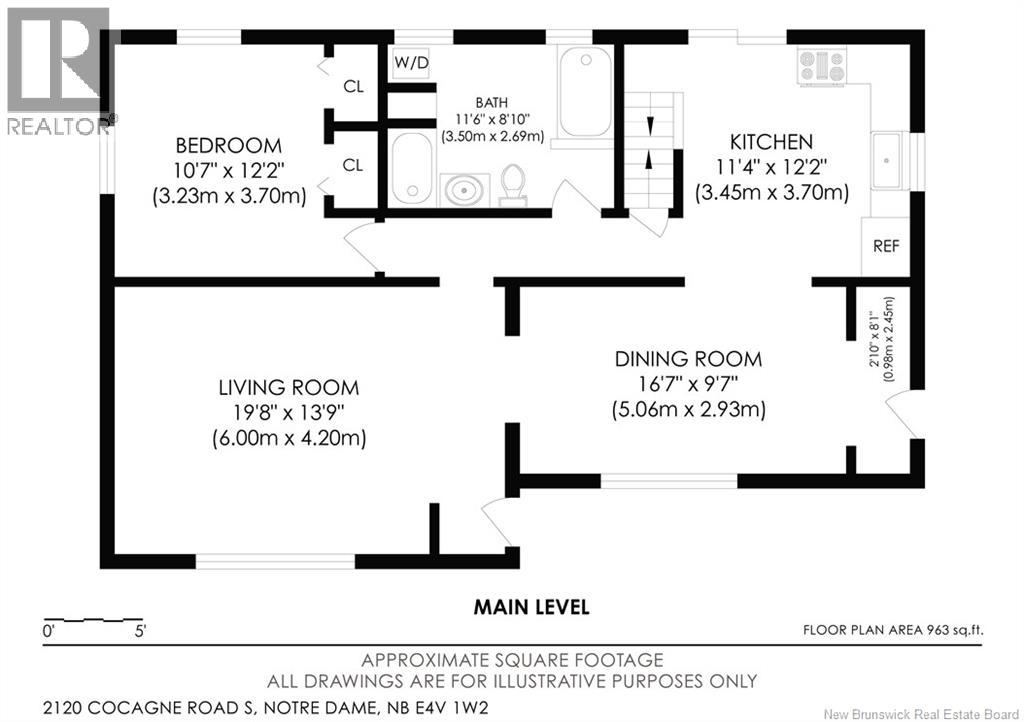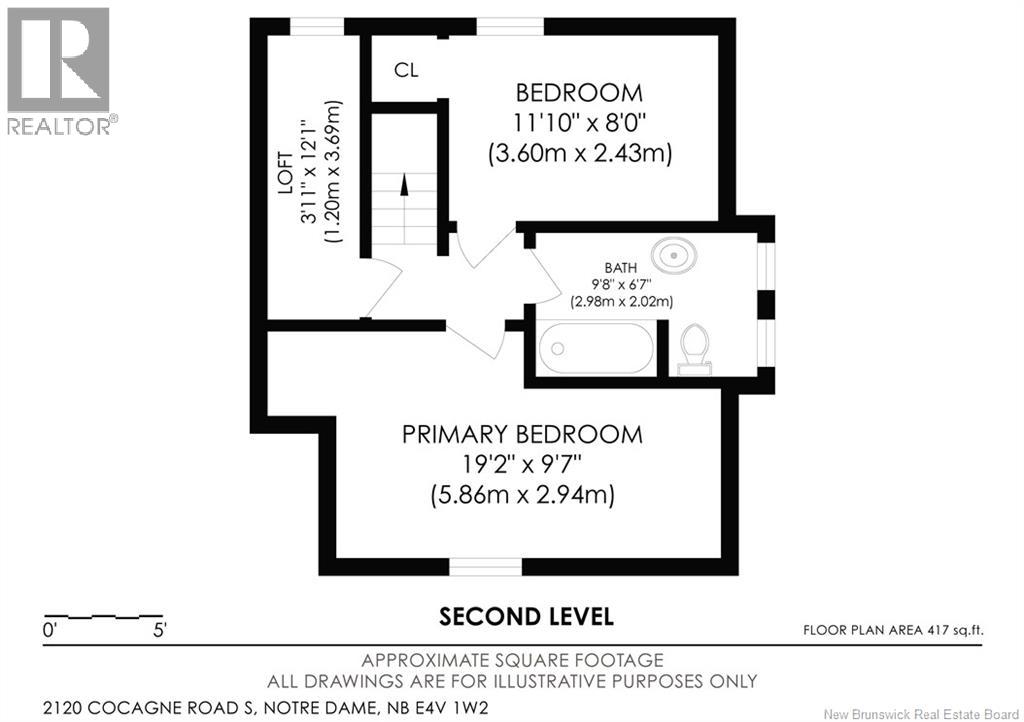3 Bedroom
2 Bathroom
1,380 ft2
Heat Pump
Heat Pump
Landscaped
$299,900
This beautifully maintained 1.5-storey home offers a perfect mix of modern comfort and classic charm, ideally set on a spacious corner lot in peaceful Cocagne. Step inside to find a bright and inviting main level featuring a large living room with plenty of natural light, an updated kitchen with white cabinetry, butcher block countertops, subway tile backsplash, and stainless steel appliances. The open layout flows seamlessly into the dining areaperfect for entertaining or family gatherings. A convenient main-level bedroom and full bathroom provide added accessibility and function. Upstairs, youll find two additional bedrooms and a second full bathroom, creating a comfortable retreat for the whole family. Enjoy quiet mornings or sunset evenings on the covered front porch, or host summer BBQs on the wrap around deck overlooking your spacious yard. The detached double garage offers excellent space for parking, storage, or a workshop. Full of warmth and move-in ready appeal, 2120 Chemin Cocagne Sud is the perfect place to call home. (id:31622)
Property Details
|
MLS® Number
|
NB128761 |
|
Property Type
|
Single Family |
|
Features
|
Corner Site, Balcony/deck/patio |
Building
|
Bathroom Total
|
2 |
|
Bedrooms Above Ground
|
3 |
|
Bedrooms Total
|
3 |
|
Cooling Type
|
Heat Pump |
|
Exterior Finish
|
Aluminum/vinyl |
|
Flooring Type
|
Vinyl, Hardwood |
|
Foundation Type
|
Concrete |
|
Heating Fuel
|
Oil |
|
Heating Type
|
Heat Pump |
|
Size Interior
|
1,380 Ft2 |
|
Total Finished Area
|
1380 Sqft |
|
Type
|
House |
|
Utility Water
|
Drilled Well |
Parking
Land
|
Access Type
|
Year-round Access |
|
Acreage
|
No |
|
Landscape Features
|
Landscaped |
|
Sewer
|
Septic System |
|
Size Irregular
|
3359 |
|
Size Total
|
3359 M2 |
|
Size Total Text
|
3359 M2 |
Rooms
| Level |
Type |
Length |
Width |
Dimensions |
|
Second Level |
Bonus Room |
|
|
3'11'' x 12'1'' |
|
Second Level |
Bedroom |
|
|
11'10'' x 8'0'' |
|
Second Level |
Bedroom |
|
|
19'2'' x 9'7'' |
|
Basement |
Storage |
|
|
17'0'' x 3'3'' |
|
Basement |
Other |
|
|
17'0'' x 18'8'' |
|
Main Level |
4pc Bathroom |
|
|
X |
|
Main Level |
Bedroom |
|
|
10'7'' x 12'2'' |
|
Main Level |
Living Room |
|
|
19'8'' x 13'9'' |
|
Main Level |
Kitchen |
|
|
11'4'' x 12'2'' |
|
Main Level |
Dining Room |
|
|
16'7'' x 9'7'' |
https://www.realtor.ca/real-estate/29003869/2120-chemin-cocagne-sud-cocagne

