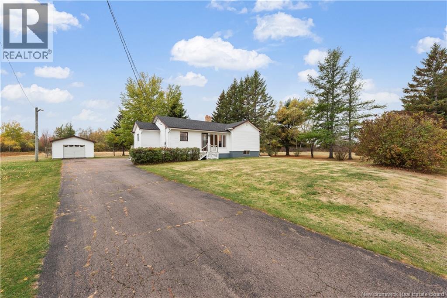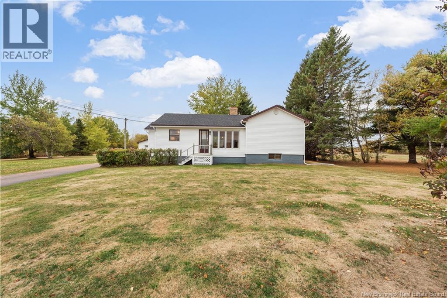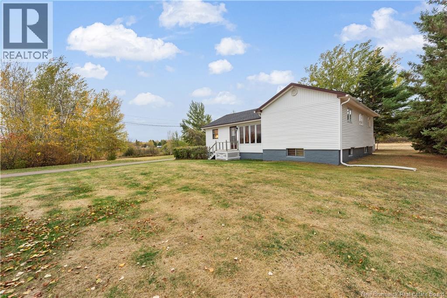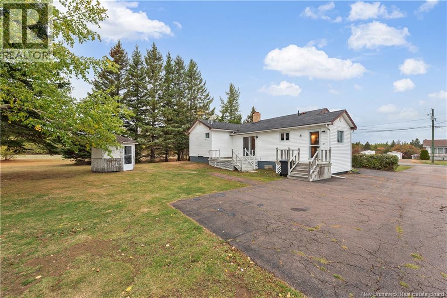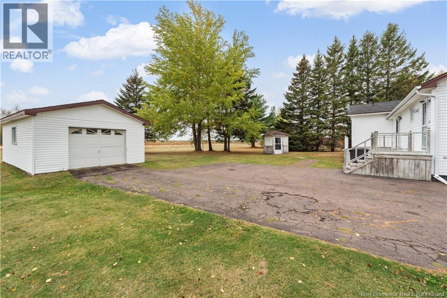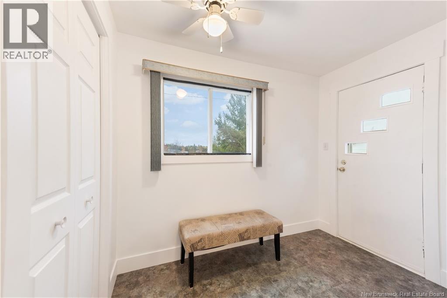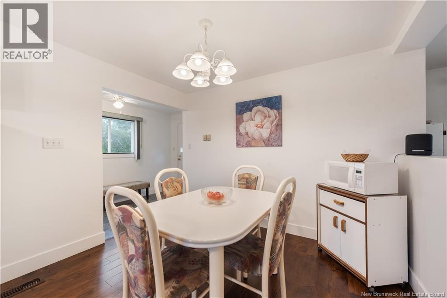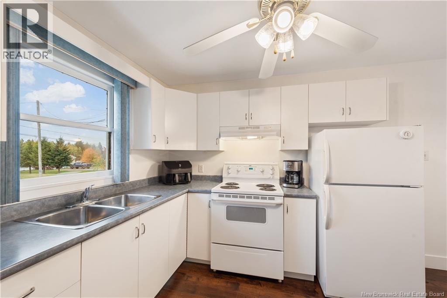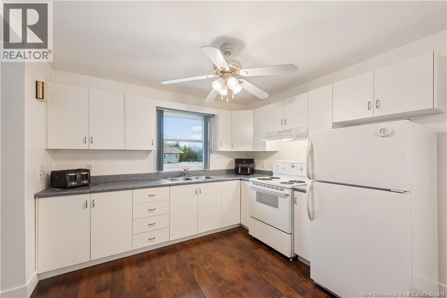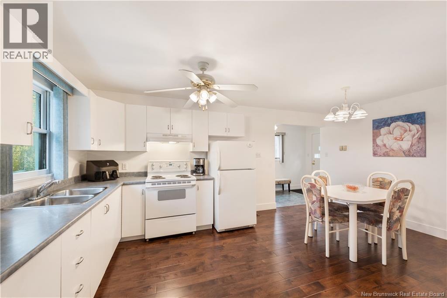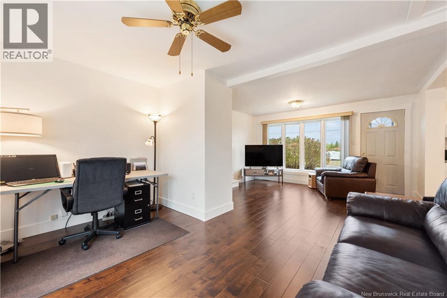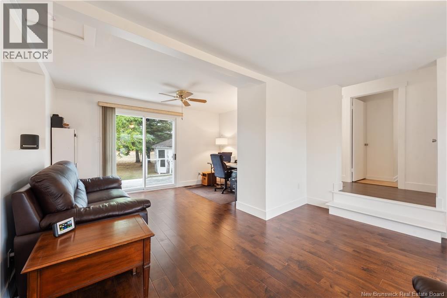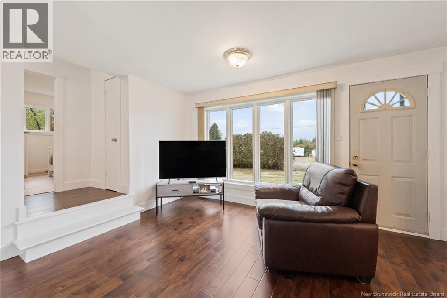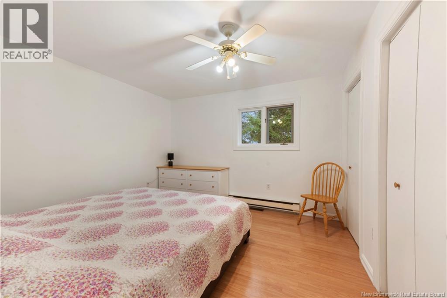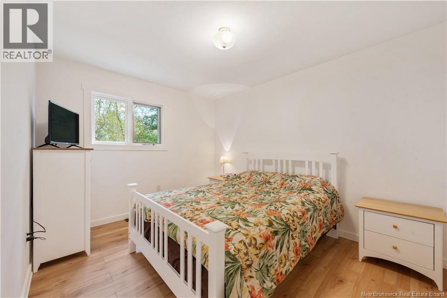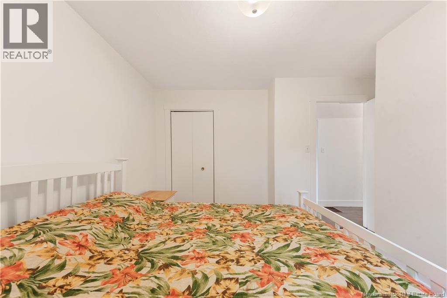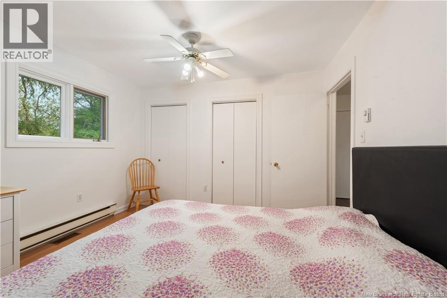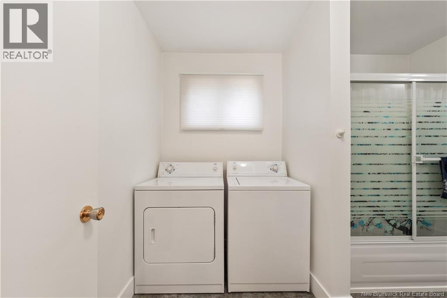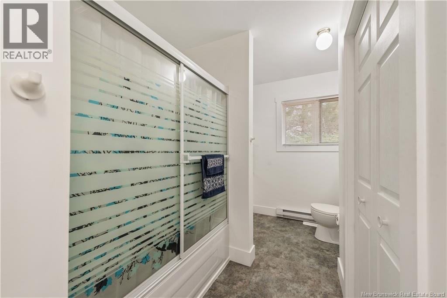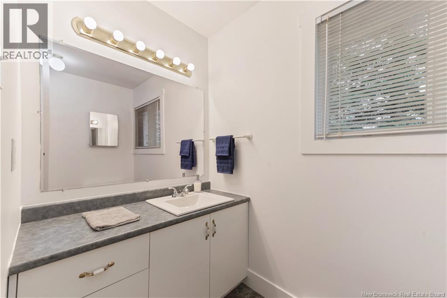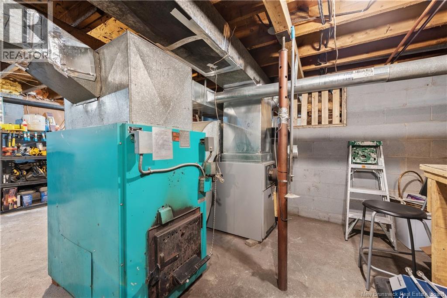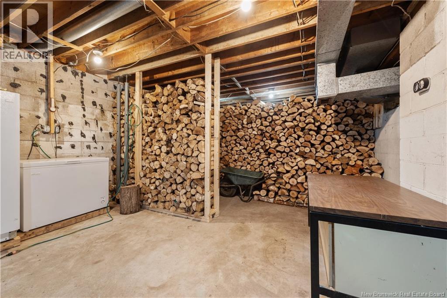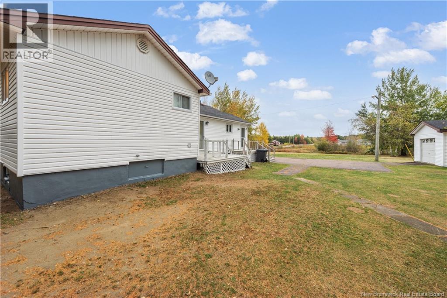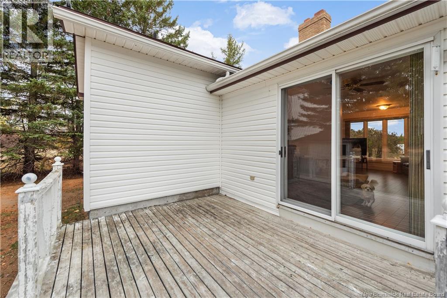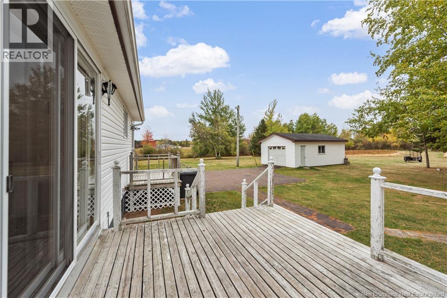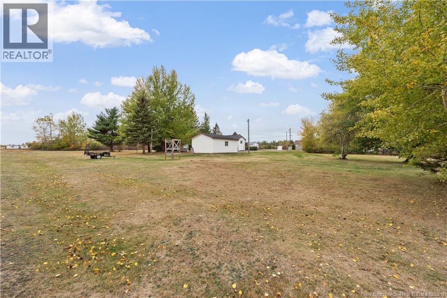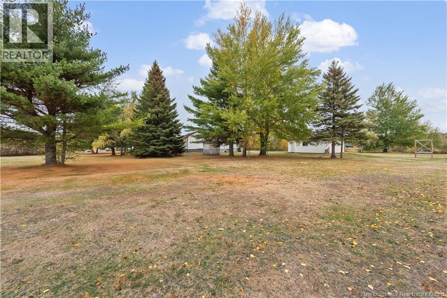2 Bedroom
1 Bathroom
1,246 ft2
Bungalow
Baseboard Heaters, Forced Air
Acreage
Landscaped
$249,900
Welcome to this charming bungalow set on a beautiful 1-acre lot, offering peace, privacy, and plenty of space to enjoy the outdoors. Step inside to a welcoming main level featuring an entrance area, a spacious dining room, and a functional kitchen with ample cabinet spaceperfect for everyday living and entertaining. The cozy living room provides a relaxing atmosphere, while two comfortable bedrooms and a convenient combination laundry room/full bathroom complete the main floor layout. Step outside to enjoy the large back patioideal for summer barbecues or your morning coffee. A detached garage offers great storage for your car, ATV, snowmobiles, or outdoor gear. Located in a desirable area close to everything you need, this home is just minutes from restaurants, grocery stores, clinics, pharmacies, banks, schools, and community centres. Love the water? You're only a short distance to beautiful beaches, wharfs, and water accessperfect for boating, kayaking, canoeing, or jet skiing! Saint Anne Hospital is just 20 minutes away, and with easy access to local highways, you're only 55 minutes from Monctona major city offering top retail destinations including Costco and other popular brands.Kouchibouguac national park only 5 minutes away. This property offers the perfect balance of rural charm and modern convenience. Whether youre looking for a year-round residence or a peaceful retreat near the water, this is a must-see! (id:31622)
Property Details
|
MLS® Number
|
NB128665 |
|
Property Type
|
Single Family |
|
Features
|
Level Lot, Balcony/deck/patio |
Building
|
Bathroom Total
|
1 |
|
Bedrooms Above Ground
|
2 |
|
Bedrooms Total
|
2 |
|
Architectural Style
|
Bungalow |
|
Exterior Finish
|
Vinyl |
|
Flooring Type
|
Laminate |
|
Foundation Type
|
Concrete |
|
Heating Fuel
|
Electric, Wood |
|
Heating Type
|
Baseboard Heaters, Forced Air |
|
Stories Total
|
1 |
|
Size Interior
|
1,246 Ft2 |
|
Total Finished Area
|
1246 Sqft |
|
Type
|
House |
|
Utility Water
|
Well |
Parking
Land
|
Access Type
|
Year-round Access, Public Road |
|
Acreage
|
Yes |
|
Landscape Features
|
Landscaped |
|
Sewer
|
Septic System |
|
Size Irregular
|
1 |
|
Size Total
|
1 Ac |
|
Size Total Text
|
1 Ac |
Rooms
| Level |
Type |
Length |
Width |
Dimensions |
|
Main Level |
Laundry Room |
|
|
5'6'' x 7'10'' |
|
Main Level |
3pc Bathroom |
|
|
10'4'' x 7'10'' |
|
Main Level |
Bedroom |
|
|
11'9'' x 11'10'' |
|
Main Level |
Bedroom |
|
|
13'4'' x 12'0'' |
|
Main Level |
Living Room |
|
|
13'7'' x 21'8'' |
|
Main Level |
Kitchen |
|
|
11'5'' x 9'6'' |
|
Main Level |
Dining Room |
|
|
11'5'' x 8'1'' |
|
Main Level |
Foyer |
|
|
5'1'' x 9'10'' |
https://www.realtor.ca/real-estate/29002480/360-chemin-cap-saint-louis-road-saint-louis-de-kent

