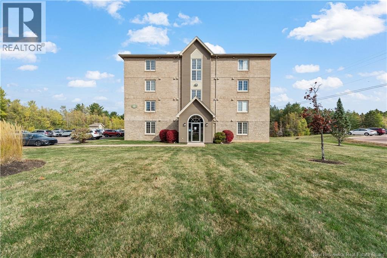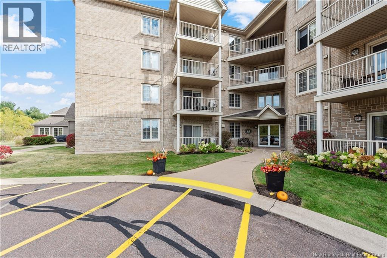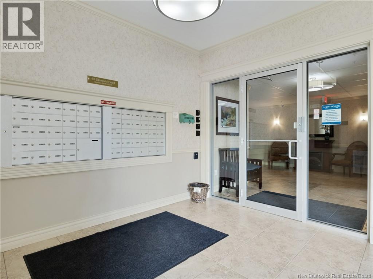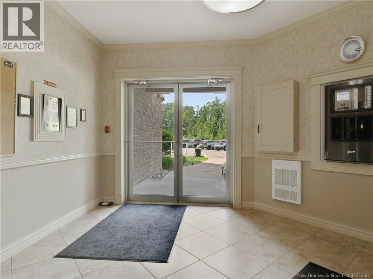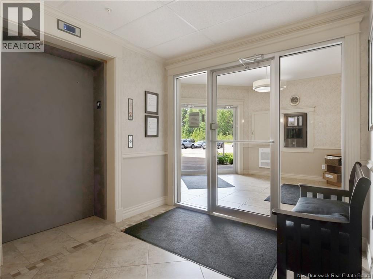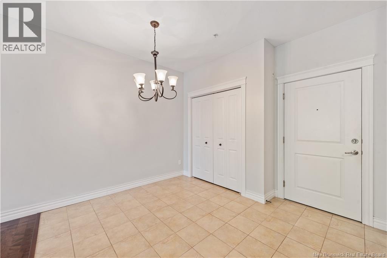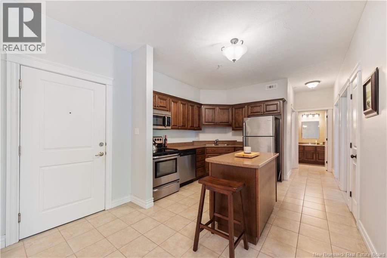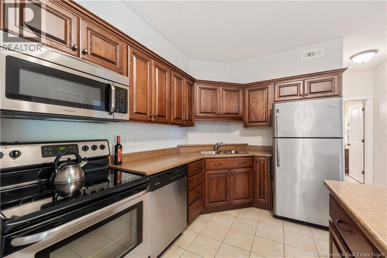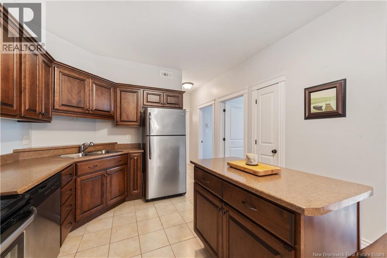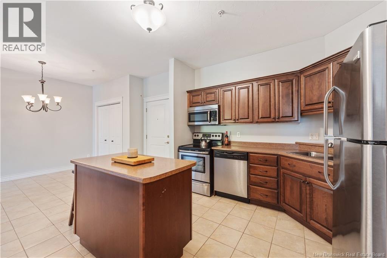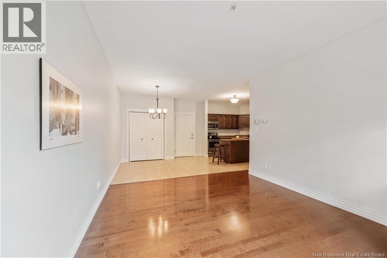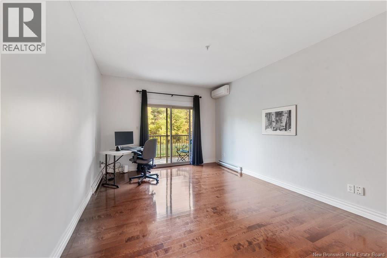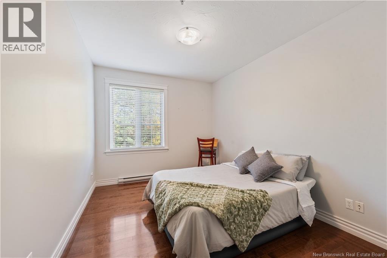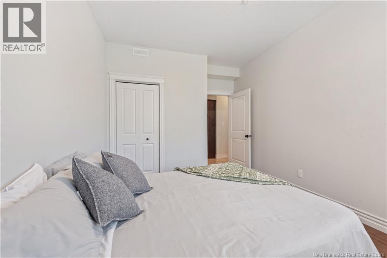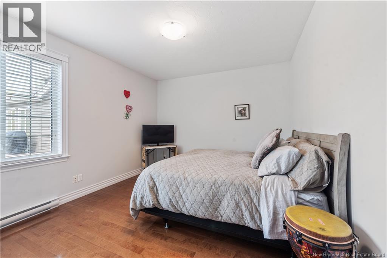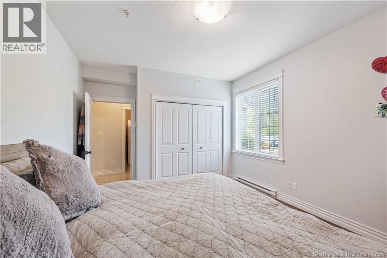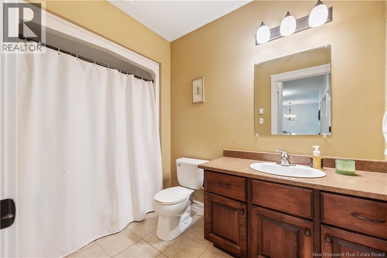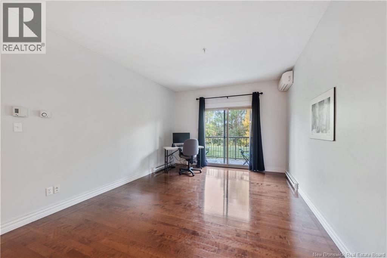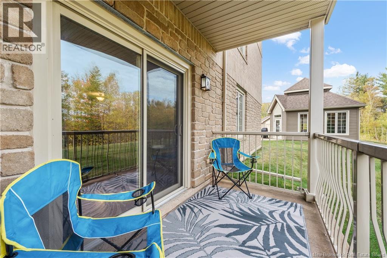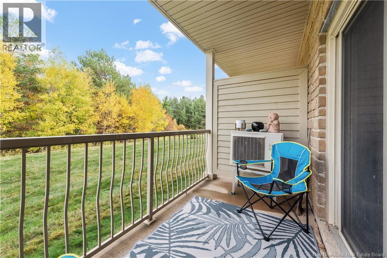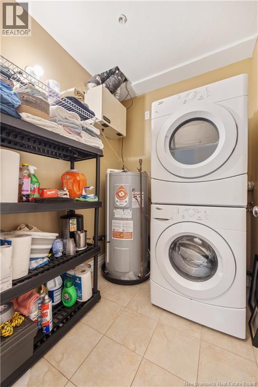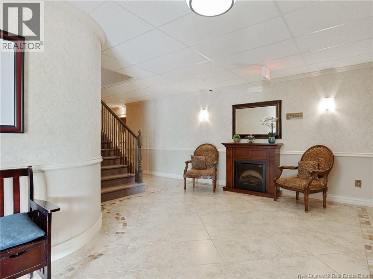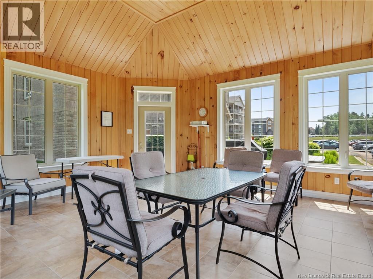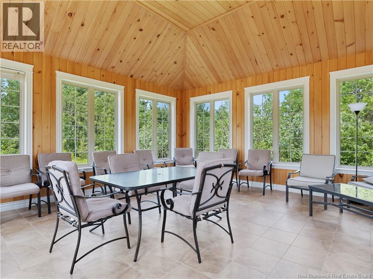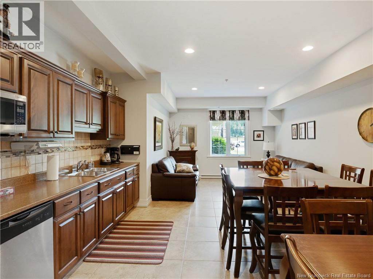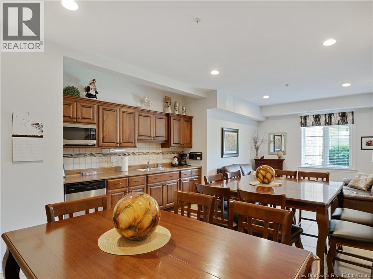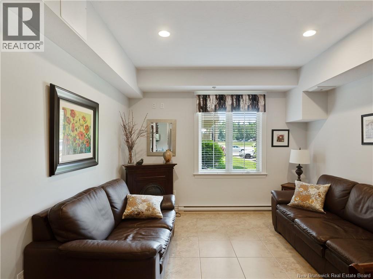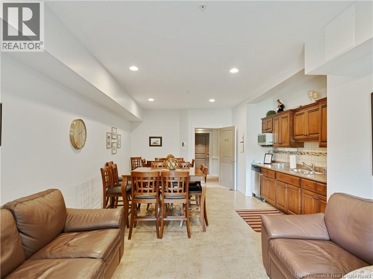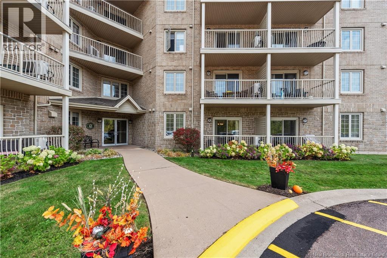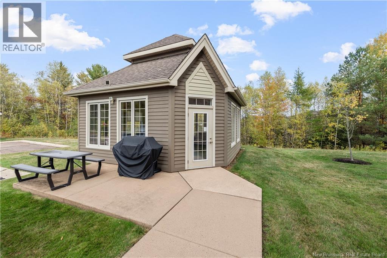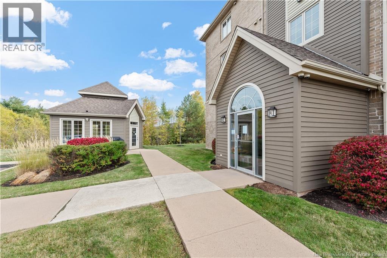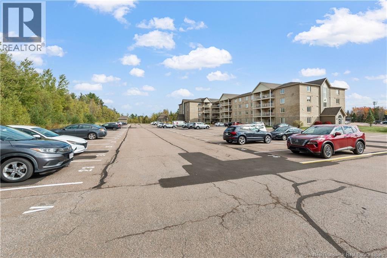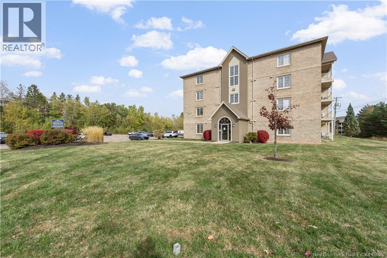65 Diamond Head Unit# 112 Moncton, New Brunswick E1G 0V6
$279,900Maintenance,
$285 Monthly
Maintenance,
$285 MonthlyWelcome to effortless living in this charming main-level condo, ideally situated in the heart of Moncton. This apartment-style unit offers a spacious and functional layout, perfect for seniors seeking low-maintenance comfort, a family starting out or students looking for convenient access to local amenities. Step inside to discover high ceilings and an open-concept design that seamlessly blends the living room with the kitchen/dining area. The modern kitchen features a large islandperfect for meal prep or casual dining. The condo includes two well-sized bedrooms, a full bathroom, in-unit laundry, and a dedicated storage area for added convenience. Enjoy the outdoors on your private deck, or take advantage of the building's shared amenities including a beautifully maintained outdoor gazebo, a common kitchen, and welcoming community rooms and restroomsideal for gatherings or relaxing with neighbors. This secure, well-maintained building also offers two dedicated parking spaces for your unit. Located just minutes from shopping centers, schools, hospitals, medical clinics, and public transit, this home offers unmatched convenience in a quiet, community-oriented setting. Whether you're downsizing, retiring, or studying at university, this condo provides the perfect blend of comfort, security, and accessibility. The property features a mini split heat pump for warmth and AC Dont miss this opportunity to enjoy carefree condo living in one of Monctons most desirable locations! (id:31622)
Property Details
| MLS® Number | NB128452 |
| Property Type | Single Family |
| Features | Cul-de-sac, Level Lot |
Building
| Bathroom Total | 1 |
| Bedrooms Above Ground | 2 |
| Bedrooms Total | 2 |
| Cooling Type | Heat Pump |
| Exterior Finish | Brick |
| Flooring Type | Ceramic, Hardwood |
| Foundation Type | Concrete |
| Heating Fuel | Electric |
| Heating Type | Baseboard Heaters, Heat Pump |
| Size Interior | 1,000 Ft2 |
| Total Finished Area | 1000 Sqft |
| Utility Water | Municipal Water |
Land
| Access Type | Year-round Access, Public Road |
| Acreage | No |
| Landscape Features | Landscaped |
| Sewer | Municipal Sewage System |
Rooms
| Level | Type | Length | Width | Dimensions |
|---|---|---|---|---|
| Main Level | Laundry Room | 5'8'' x 6'1'' | ||
| Main Level | Bedroom | 10'0'' x 15'6'' | ||
| Main Level | Bedroom | 12'0'' x 15'6'' | ||
| Main Level | 3pc Bathroom | 7'8'' x 8'8'' | ||
| Main Level | Living Room | 15'11'' x 12'0'' | ||
| Main Level | Dining Room | 9'0'' x 9'0'' | ||
| Main Level | Kitchen | 10'0'' x 10'0'' |
https://www.realtor.ca/real-estate/28997213/65-diamond-head-unit-112-moncton
Contact Us
Contact us for more information

