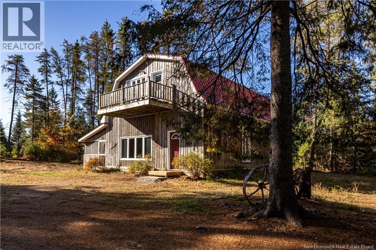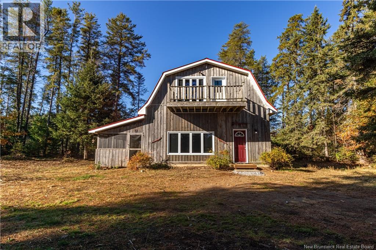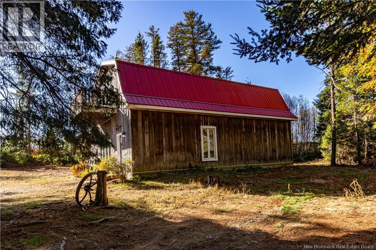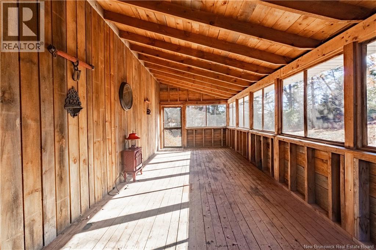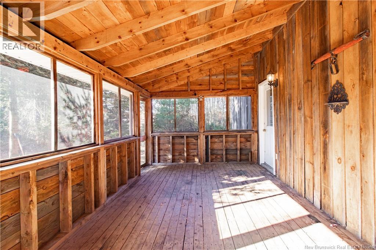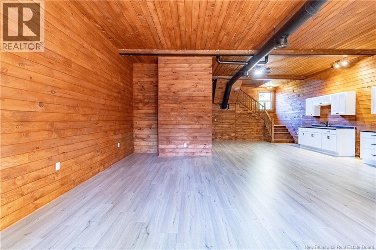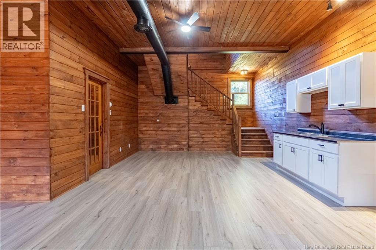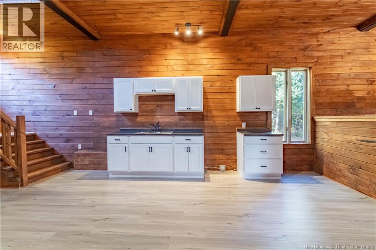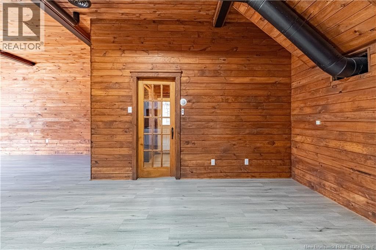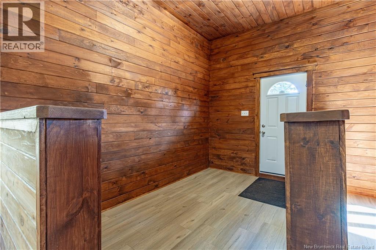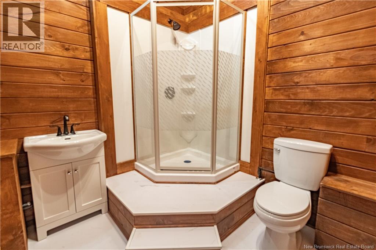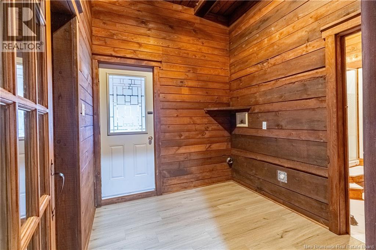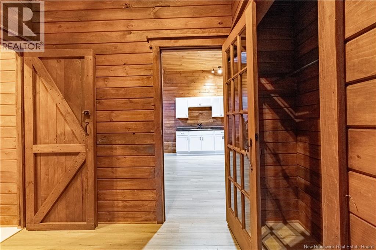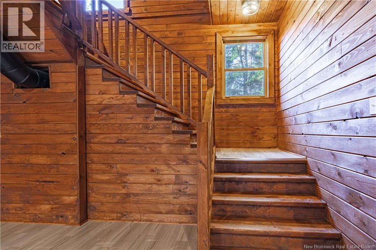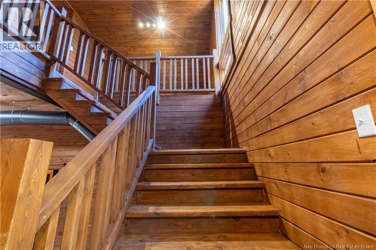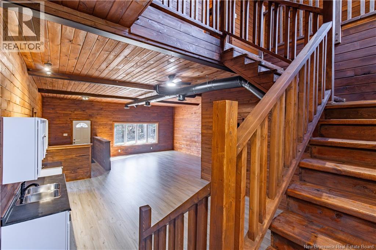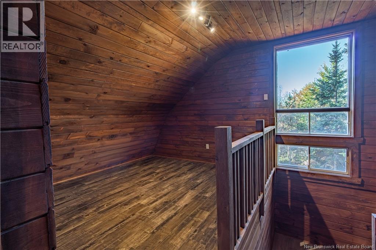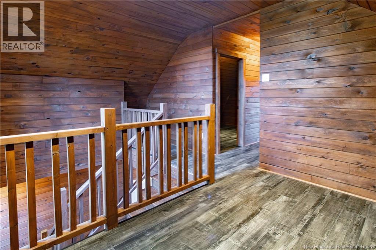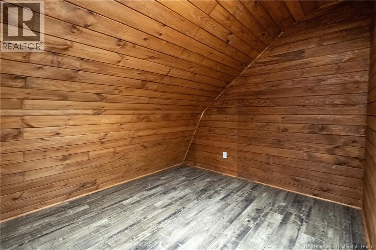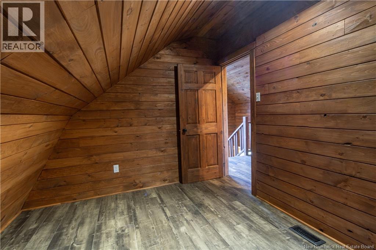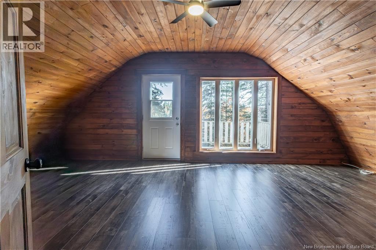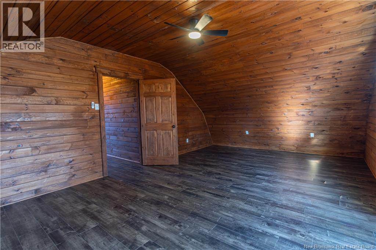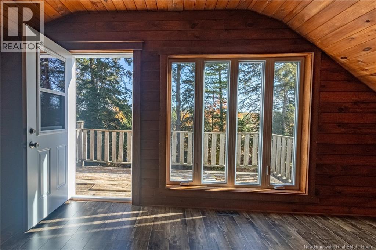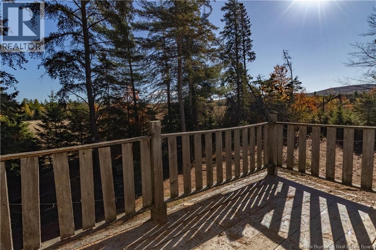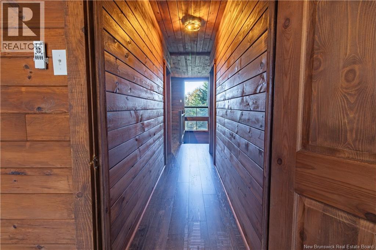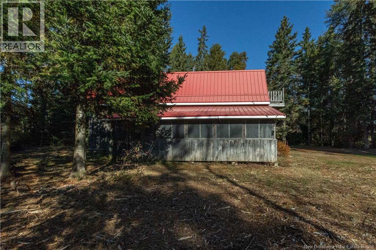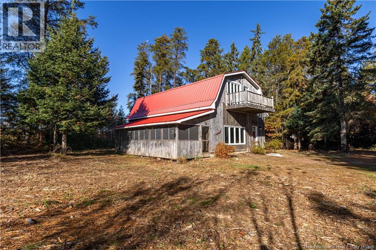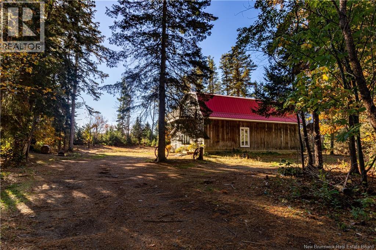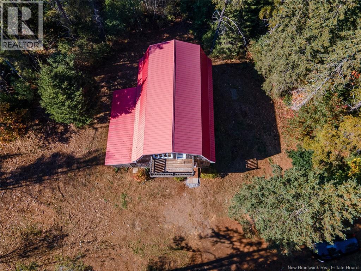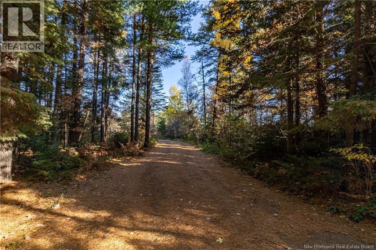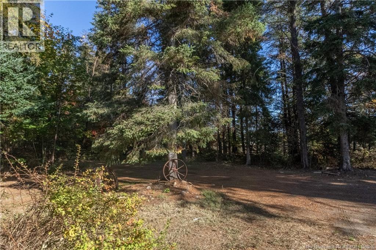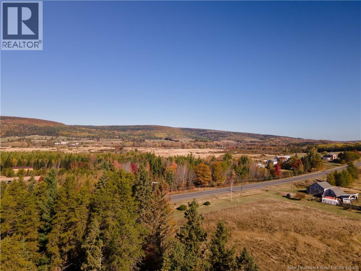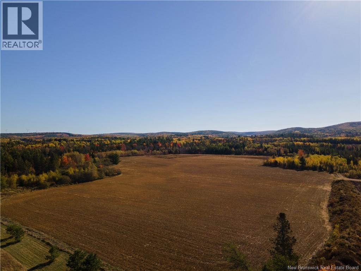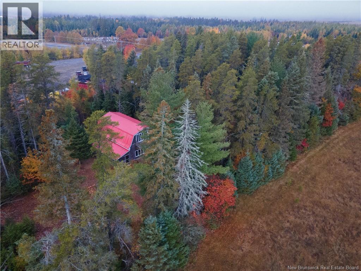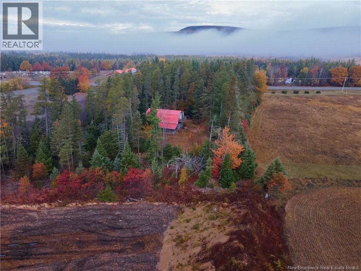12601 Route 114 Penobsquis, New Brunswick E4G 2X6
$299,900
Tucked away on a private 1.75-acre lot just minutes from Sussex, this beautifully renovated home blends modern comfort with the best of New Brunswicks outdoor lifestyle. With ATV and sled trails, fishing, hunting, and Fundy National Park nearbyplus quick highway accessthis property is perfect for year-round living, a weekend retreat, or an Airbnb investment. Inside, the home boasts soaring 11 ceilings, giving the interior a bright, grand feel. The main level features a brand-new kitchen open concept living room, full bathroom, access to screened in covered porchideal for relaxing after a day of adventure. Upstairs offers three bedrooms, including a spacious primary with a balcony your peaceful spot to greet the day. Two of the bedrooms are currently non-conforming (window size), and a quote is available to make them fully conforming. Theres also extra space open by the top of the stairs that could be converted into an additional bathroom or office. Outside, the property offers plenty of space to add a garage or workshop, and it cant be seen from the roadproviding excellent privacy. Enjoy the fall and hunting season this year in your own outdoor getaway, close to town amenities and Southern NBs best attractions. Dont miss this onebook your showing today! (id:31622)
Open House
This property has open houses!
11:00 am
Ends at:1:00 pm
Property Details
| MLS® Number | NB128248 |
| Property Type | Single Family |
| Equipment Type | Water Heater |
| Features | Treed |
| Rental Equipment Type | Water Heater |
| Structure | None |
Building
| Bathroom Total | 1 |
| Bedrooms Above Ground | 3 |
| Bedrooms Total | 3 |
| Architectural Style | 2 Level |
| Constructed Date | 2003 |
| Exterior Finish | Cedar Shingles, Wood |
| Flooring Type | Wood |
| Foundation Type | Concrete, Concrete Slab |
| Heating Fuel | Electric |
| Heating Type | Forced Air |
| Size Interior | 1,762 Ft2 |
| Total Finished Area | 1762 Sqft |
| Type | House |
| Utility Water | Municipal Water |
Land
| Access Type | Year-round Access |
| Acreage | Yes |
| Sewer | Septic System |
| Size Irregular | 1.75 |
| Size Total | 1.75 Ac |
| Size Total Text | 1.75 Ac |
Rooms
| Level | Type | Length | Width | Dimensions |
|---|---|---|---|---|
| Second Level | Primary Bedroom | 13'10'' x 24'1'' | ||
| Second Level | Loft | 11'11'' x 10'6'' | ||
| Second Level | Bedroom | 11'11'' x 9'8'' | ||
| Second Level | Bedroom | 11'11'' x 10'3'' | ||
| Main Level | Sunroom | 9'11'' x 27'6'' | ||
| Main Level | Living Room | 17'0'' x 23'1'' | ||
| Main Level | Laundry Room | 8'8'' x 7'10'' | ||
| Main Level | Kitchen | 9'5'' x 22'2'' | ||
| Main Level | Foyer | 7'8'' x 12'6'' | ||
| Main Level | Dining Room | 6'2'' x 13'4'' | ||
| Main Level | 3pc Bathroom | 8'8'' x 6'10'' |
https://www.realtor.ca/real-estate/28985959/12601-route-114-penobsquis
Contact Us
Contact us for more information

