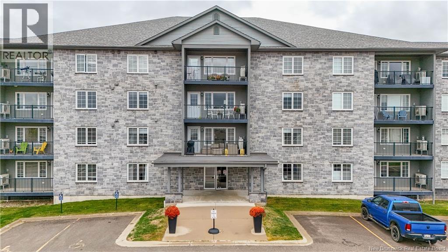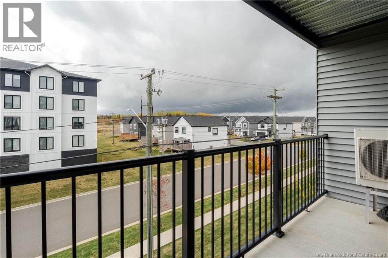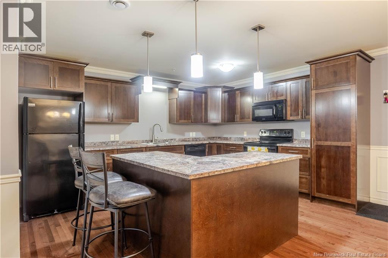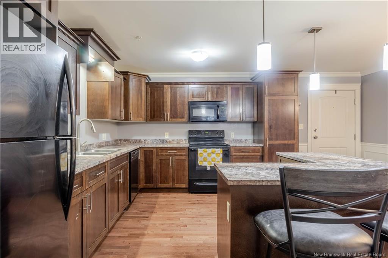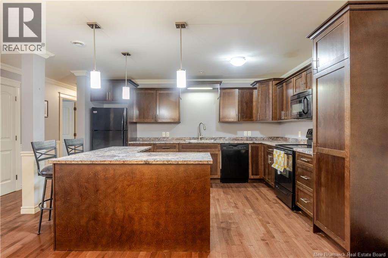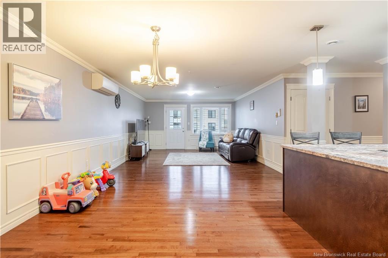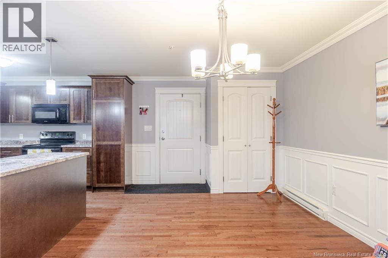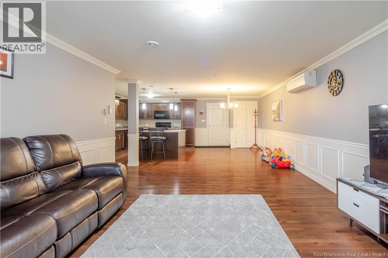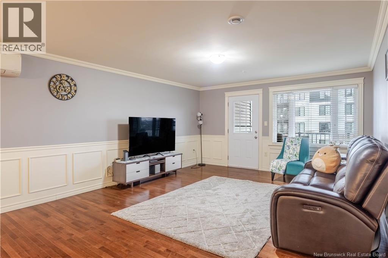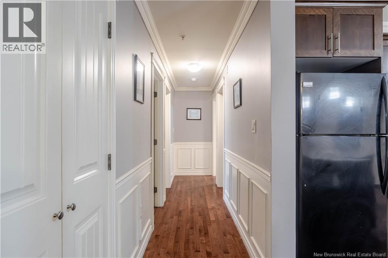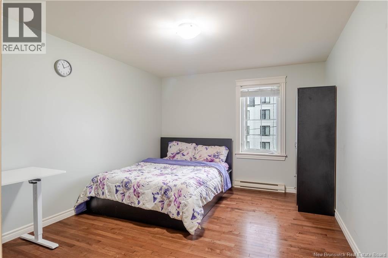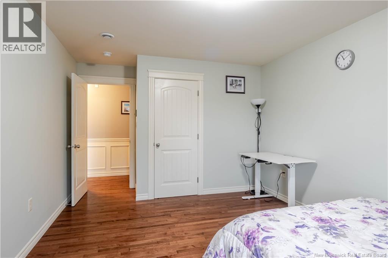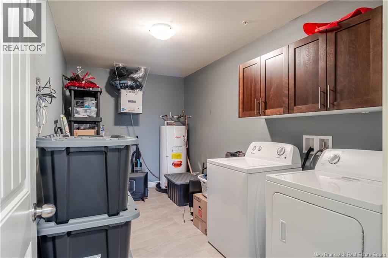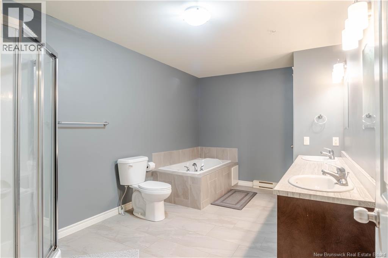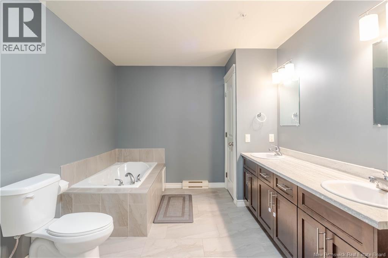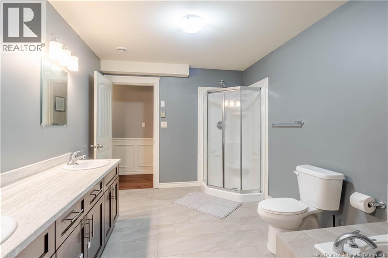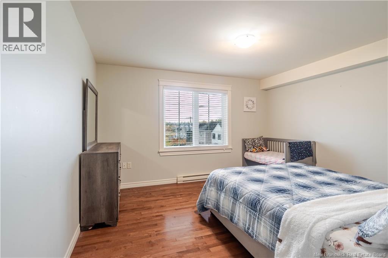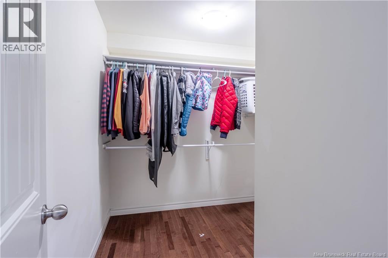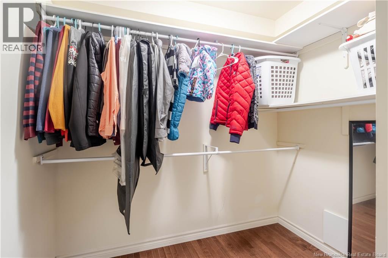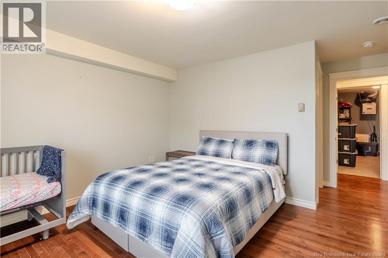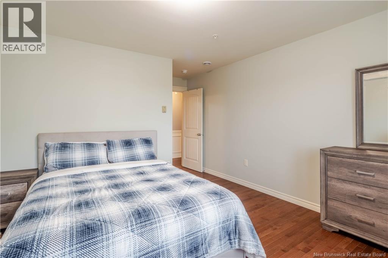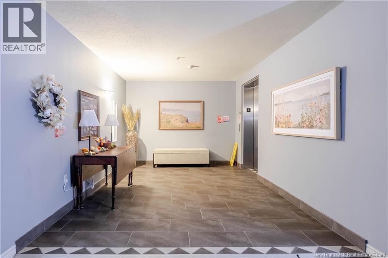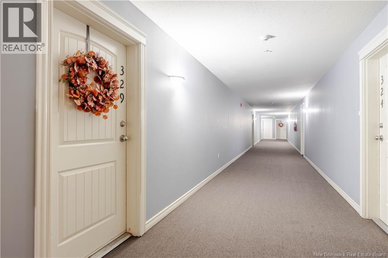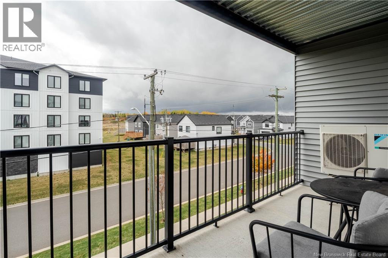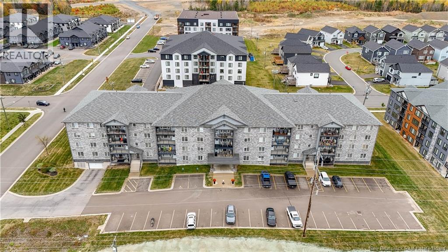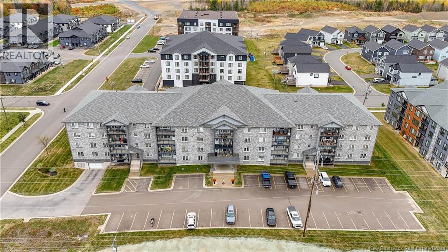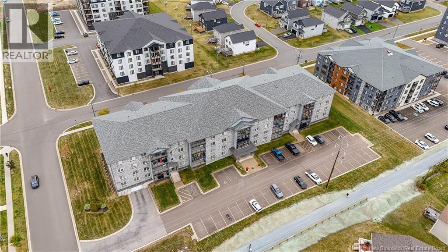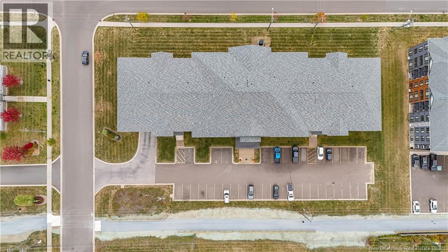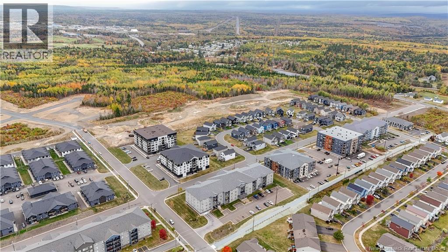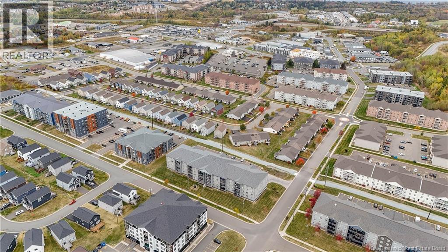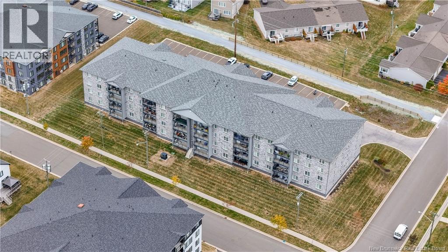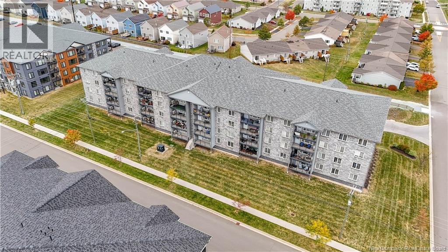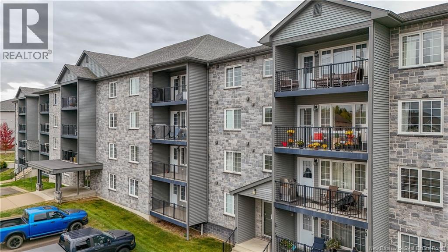155 Lian Street Unit# 329 Fredericton, New Brunswick E3C 0L9
$339,900Maintenance,
$425 Monthly
Maintenance,
$425 MonthlyWelcome to Greystone Estates Unit #329! This beautifully maintained, south-facing 3rd-floor condo offers over 1,335 sq. ft. of bright, open-concept living space with gleaming hardwood and ceramic floors throughout. The modern kitchen features ample cabinetry, abundant counter space, and an oversized centre island and breakfast barideal for cooking or entertaining. The spacious living room is flooded with natural light and opens to a private patio with an additional screen door for fresh air and added light. Down the hall, youll find two generous bedrooms, a large bathroom with a soaker tub and separate shower, and a convenient in-unit storage/laundry room. The primary bedroom includes a walk-in closet, and comfort is ensured year-round with a ductless mini-split heat pump. Additional highlights include underground parking, a main-floor social room, guest suite rental ($50/night), and access to nearby walking trails that will eventually connect to the citys trail system. Ideally located just minutes from shopping, schools, hospitals, and universities. Condo fees: $425/month; $500 one-time contingency fee due at closing. Average NB Power: $160 /month. Quick closing available, come view it today! (id:31622)
Property Details
| MLS® Number | NB128367 |
| Property Type | Single Family |
| Features | Level Lot |
Building
| Bathroom Total | 1 |
| Bedrooms Above Ground | 2 |
| Bedrooms Total | 2 |
| Constructed Date | 2014 |
| Cooling Type | Heat Pump |
| Exterior Finish | Stone, Vinyl |
| Flooring Type | Tile, Wood |
| Foundation Type | Concrete |
| Heating Fuel | Electric |
| Heating Type | Baseboard Heaters, Heat Pump |
| Size Interior | 1,335 Ft2 |
| Total Finished Area | 1335 Sqft |
| Utility Water | Municipal Water |
Parking
| Attached Garage | |
| Underground | |
| Inside Entry |
Land
| Access Type | Year-round Access, Road Access |
| Acreage | No |
| Landscape Features | Landscaped |
| Sewer | Municipal Sewage System |
Rooms
| Level | Type | Length | Width | Dimensions |
|---|---|---|---|---|
| Main Level | Storage | 15'0'' x 8'0'' | ||
| Main Level | Bedroom | 17'5'' x 11'6'' | ||
| Main Level | Primary Bedroom | 17'5'' x 13'5'' | ||
| Main Level | Bath (# Pieces 1-6) | 15'0'' x 9'8'' | ||
| Main Level | Living Room | 12'9'' x 17'5'' | ||
| Main Level | Dining Room | 12'3'' x 16'0'' | ||
| Main Level | Kitchen | 6'7'' x 16'0'' |
https://www.realtor.ca/real-estate/28978126/155-lian-street-unit-329-fredericton
Contact Us
Contact us for more information

