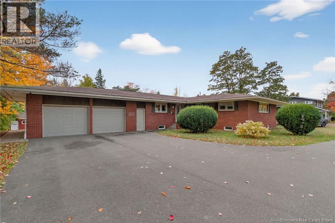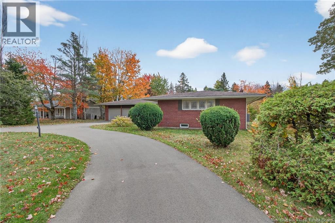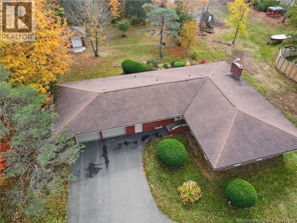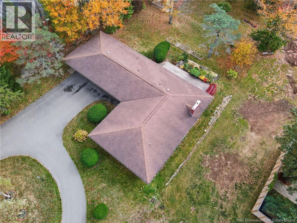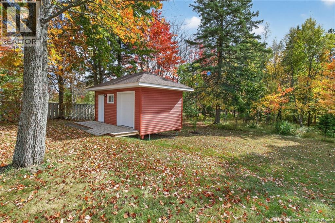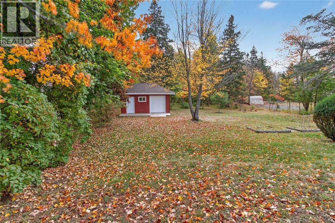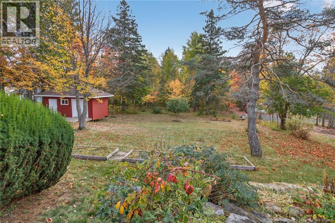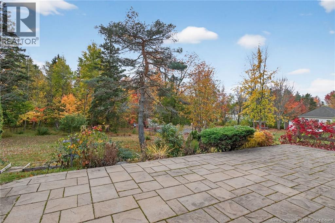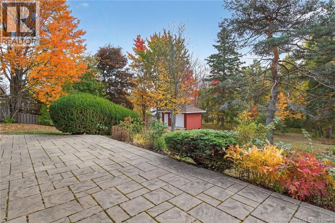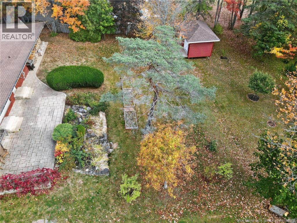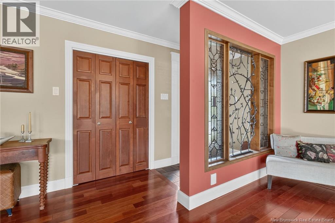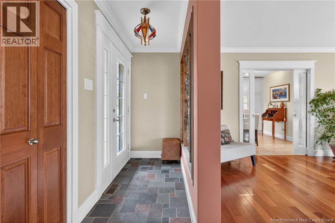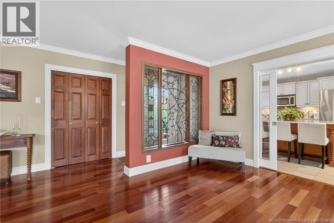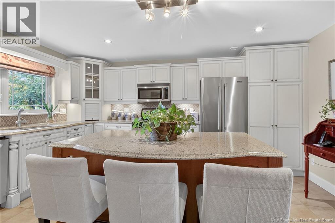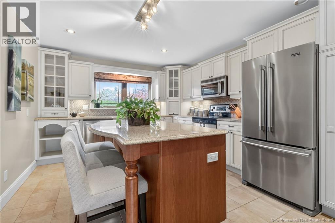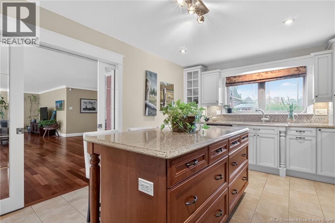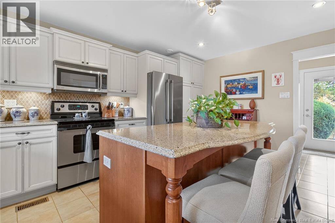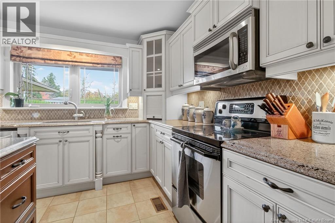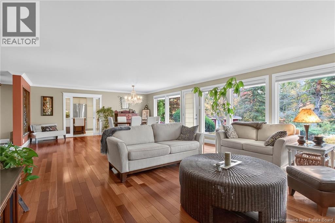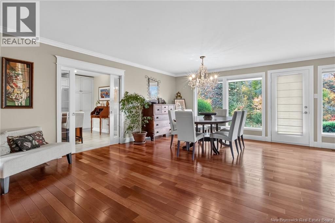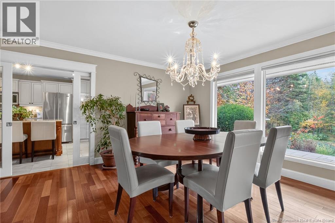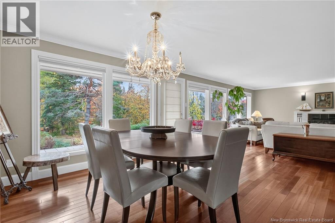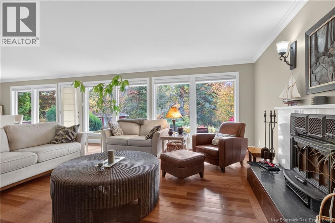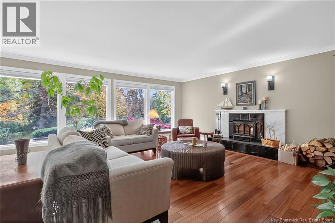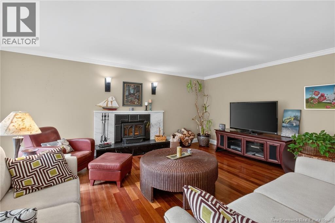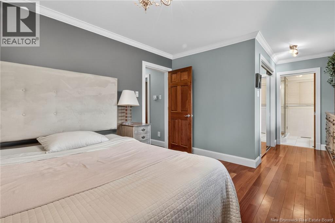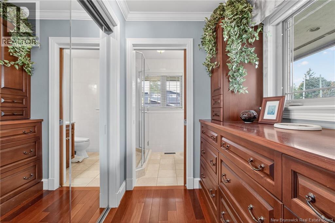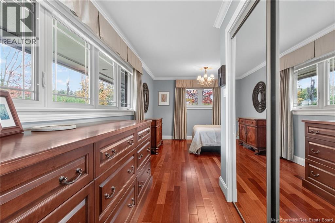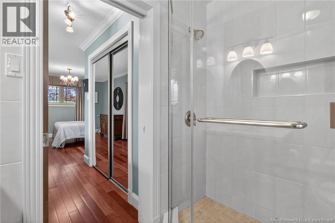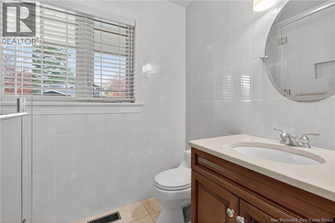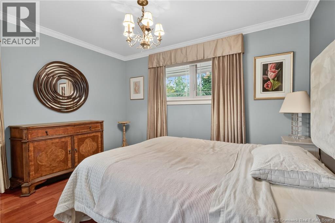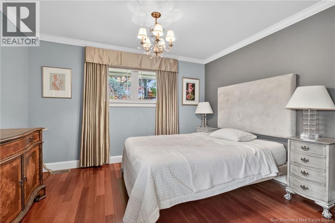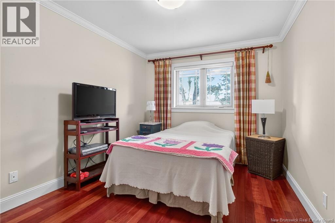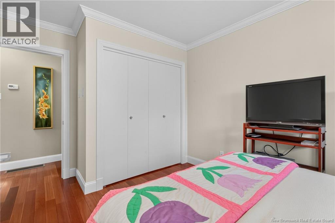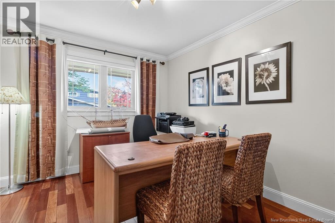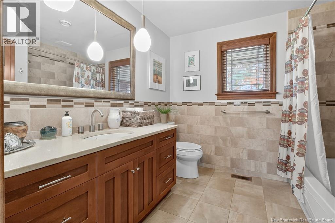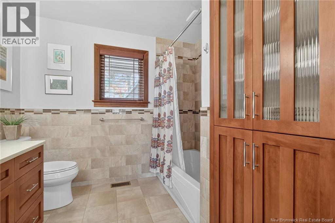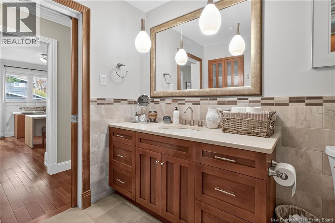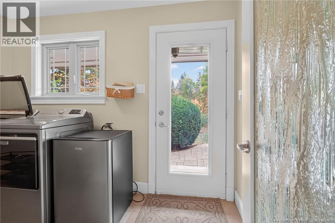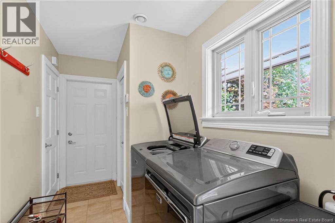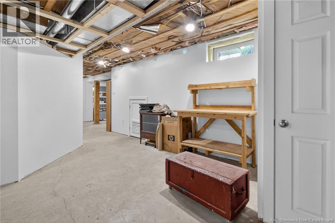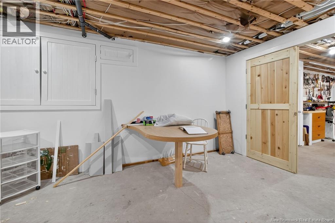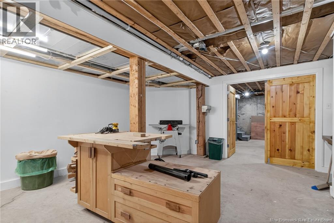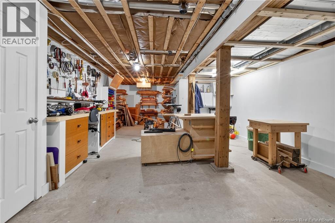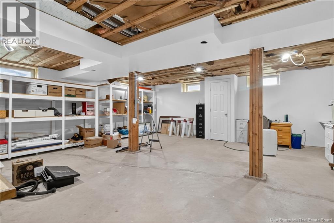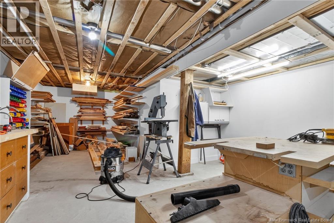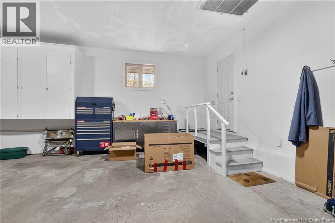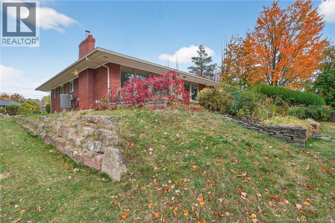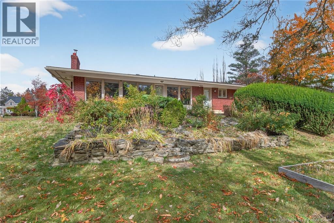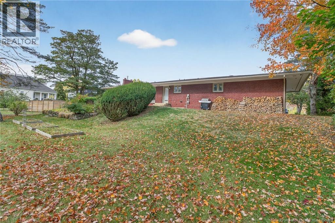610 Shediac Road Moncton, New Brunswick E1A 2T1
$599,900
Welcome to 610 Shediac Road an executive home offering the perfect blend of space, style, and convenience. Nestled on 1.5 acres of beautifully treed land, this immaculate property provides exceptional privacy while remaining close to schools, shopping, and all amenities, with the added convenience of being on a bus route. The main floor combines functionality and charm, featuring a well-appointed kitchen with quartz countertops and abundant cabinetry. The adjoining dining and living rooms boast rich cherry wood floors, a cozy fireplace, and large windows overlooking the private, treed backyard. The primary bedroom offers its own ensuite bathroom and custom built-in dresser. Two additional good-sized bedrooms and another full bathroom are also located on the main level. A convenient mudroom off the attached double garage includes a laundry area with built-in ironing board and storage. Downstairs, the basement (accessible from the garage) is partially finished with drywall and includes a dedicated workshop area the perfect canvas for future development. The garage also features large built-in cabinets, ideal for tools and organization. Outside, the 12 x 20 storage shed offers additional space for equipment or hobbies. Dont miss the opportunity to own this well-cared-for executive home on a rare oversized treed lot in a prime location! (id:31622)
Property Details
| MLS® Number | NB127959 |
| Property Type | Single Family |
| Features | Treed |
| Structure | Shed |
Building
| Bathroom Total | 2 |
| Bedrooms Above Ground | 3 |
| Bedrooms Total | 3 |
| Cooling Type | Heat Pump, Air Exchanger |
| Exterior Finish | Brick |
| Fireplace Fuel | Wood |
| Fireplace Present | Yes |
| Fireplace Type | Unknown |
| Flooring Type | Ceramic, Hardwood |
| Foundation Type | Concrete |
| Heating Fuel | Electric, Wood |
| Heating Type | Forced Air, Heat Pump, Stove |
| Size Interior | 1,754 Ft2 |
| Total Finished Area | 1754 Sqft |
| Type | House |
| Utility Water | Municipal Water |
Parking
| Attached Garage | |
| Garage |
Land
| Access Type | Road Access |
| Acreage | Yes |
| Landscape Features | Landscaped |
| Sewer | Municipal Sewage System |
| Size Irregular | 5955 |
| Size Total | 5955 M2 |
| Size Total Text | 5955 M2 |
Rooms
| Level | Type | Length | Width | Dimensions |
|---|---|---|---|---|
| Basement | Workshop | 15'4'' x 31'9'' | ||
| Main Level | Mud Room | 5'10'' x 15'1'' | ||
| Main Level | 4pc Bathroom | X | ||
| Main Level | Bedroom | 9'6'' x 13'5'' | ||
| Main Level | Bedroom | 9'6'' x 13'5'' | ||
| Main Level | 3pc Ensuite Bath | X | ||
| Main Level | Primary Bedroom | 11'10'' x 19'11'' | ||
| Main Level | Living Room | 18'0'' x 17'4'' | ||
| Main Level | Dining Room | 18'0'' x 15'1'' | ||
| Main Level | Kitchen | 15'9'' x 11'9'' |
https://www.realtor.ca/real-estate/28975877/610-shediac-road-moncton
Contact Us
Contact us for more information

