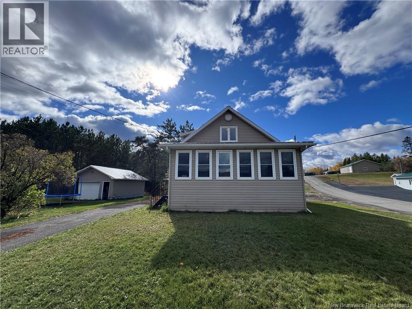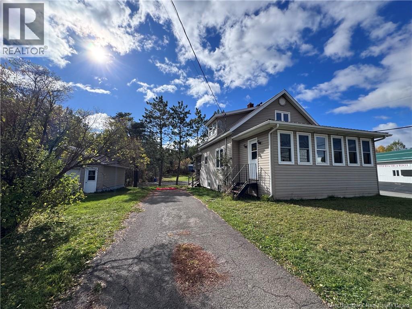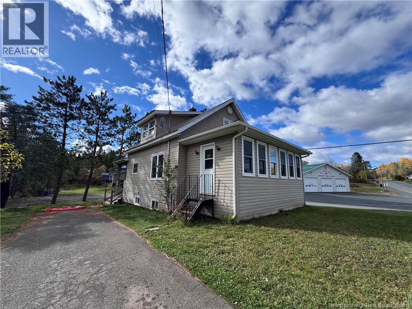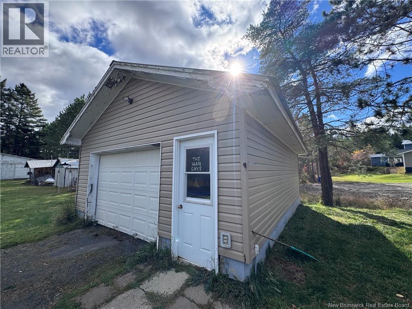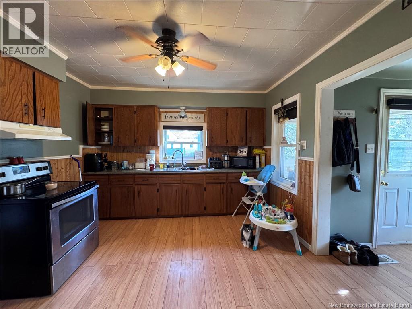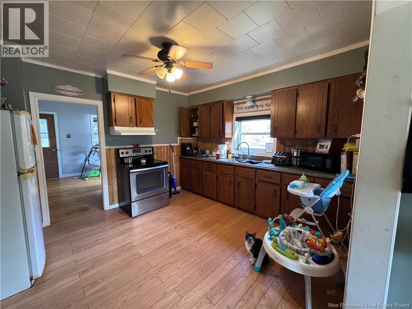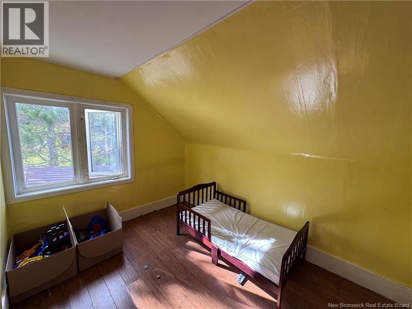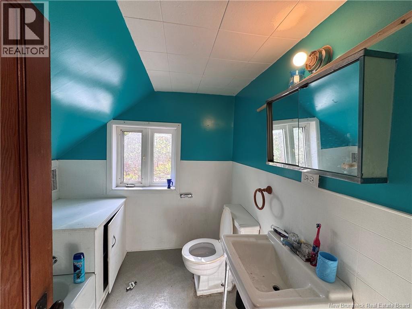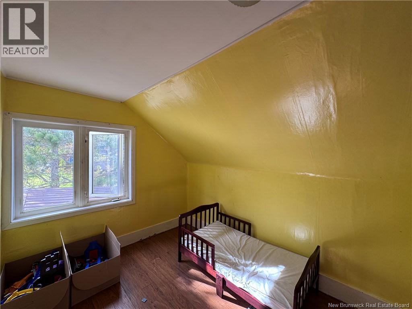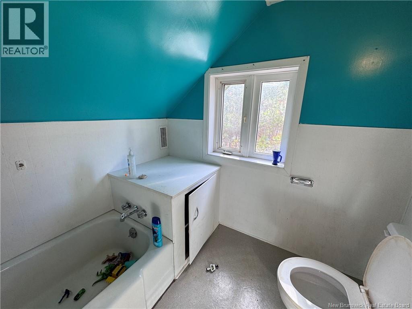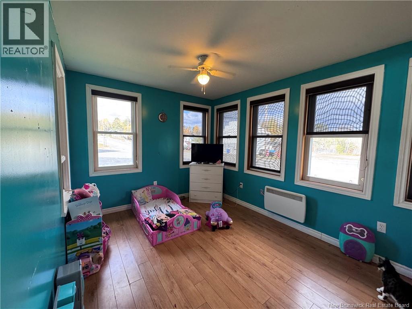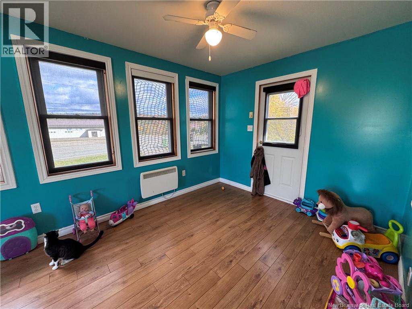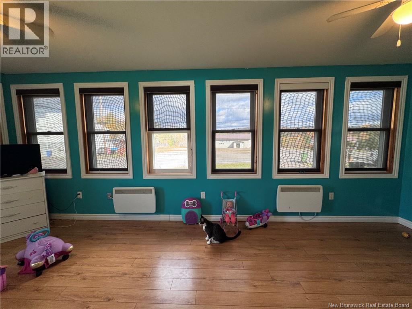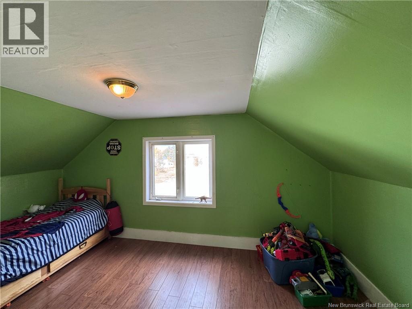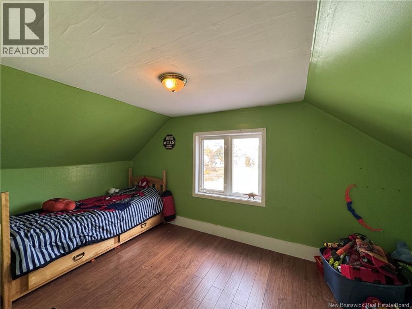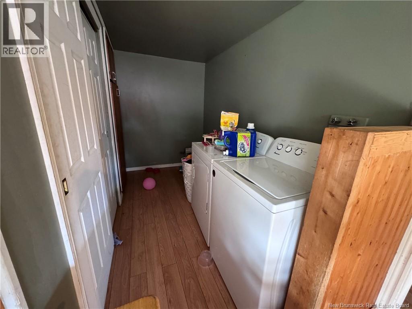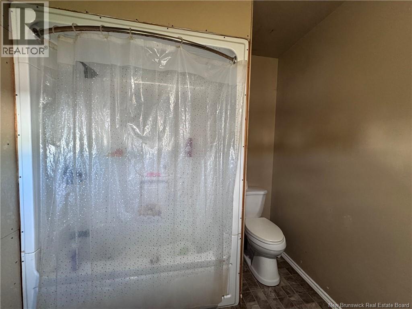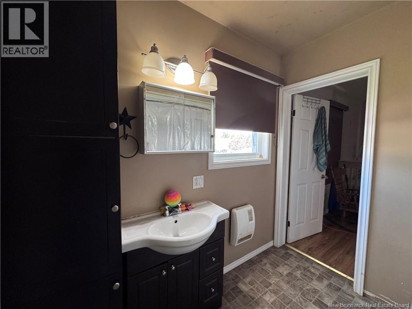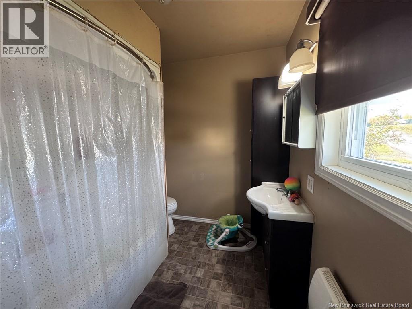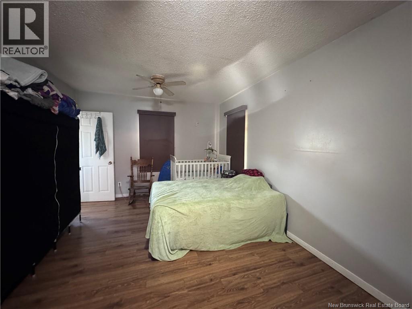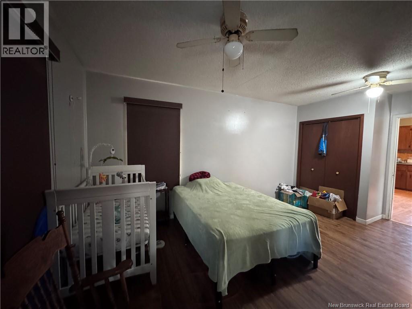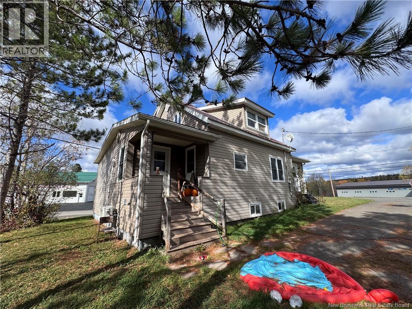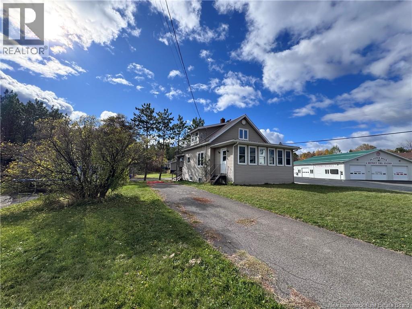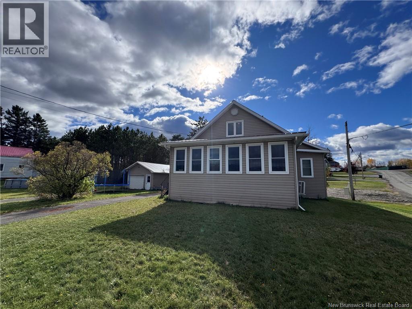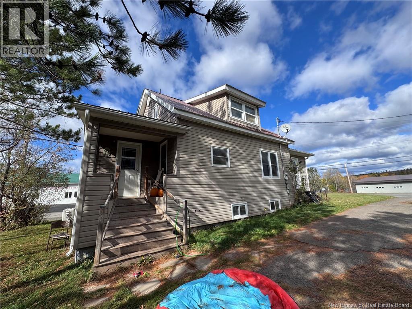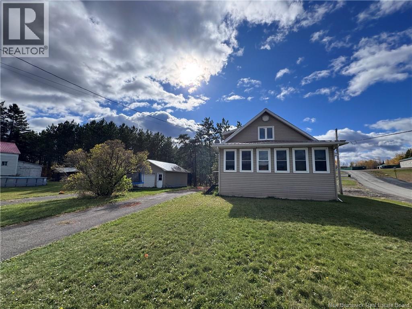305 Main Street Plaster Rock, New Brunswick E7G 2G3
4 Bedroom
2 Bathroom
1,276 ft2
Heat Pump
Heat Pump
Landscaped
$149,900
Welcome to 305 Main Street, a sweet, well-loved home in a great location close to all amenities. This property features three bedrooms and two full bathrooms, plus a charming sunroom currently being used as a fourth bedroom. The large entryway and main-floor laundry add convenience, while the spacious kitchen and bright living room create a warm and inviting atmosphere. Outside, youll find a paved driveway and a detached single-car garage, offering both parking and storage. With its ideal location and comfortable layout, this home is a wonderful opportunity to settle into a welcoming community. (id:31622)
Property Details
| MLS® Number | NB128313 |
| Property Type | Single Family |
| Features | Level Lot |
| Structure | None |
Building
| Bathroom Total | 2 |
| Bedrooms Above Ground | 4 |
| Bedrooms Total | 4 |
| Basement Development | Unfinished |
| Basement Type | Full (unfinished) |
| Cooling Type | Heat Pump |
| Exterior Finish | Vinyl |
| Foundation Type | Concrete |
| Heating Type | Heat Pump |
| Stories Total | 2 |
| Size Interior | 1,276 Ft2 |
| Total Finished Area | 1276 Sqft |
| Type | House |
| Utility Water | Municipal Water |
Parking
| Detached Garage | |
| Garage |
Land
| Access Type | Year-round Access, Public Road |
| Acreage | No |
| Landscape Features | Landscaped |
| Sewer | Municipal Sewage System |
| Size Irregular | 0.287 |
| Size Total | 0.287 Ac |
| Size Total Text | 0.287 Ac |
Rooms
| Level | Type | Length | Width | Dimensions |
|---|---|---|---|---|
| Second Level | Bedroom | 7' x 9' | ||
| Second Level | Bedroom | 8' x 14' | ||
| Second Level | Bath (# Pieces 1-6) | 6'7'' x 7' | ||
| Main Level | Sunroom | 9'7'' x 20' | ||
| Main Level | Living Room | 23' x 11'7'' | ||
| Main Level | Foyer | 17' x 7'7'' | ||
| Main Level | Kitchen | 13' x 11'7'' | ||
| Main Level | Primary Bedroom | 17'10'' x 11'5'' | ||
| Main Level | Bath (# Pieces 1-6) | 7'6'' x 7'9'' |
https://www.realtor.ca/real-estate/28974356/305-main-street-plaster-rock
Contact Us
Contact us for more information

