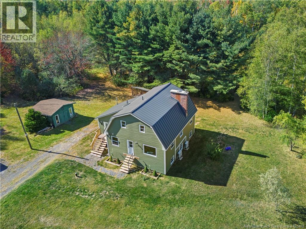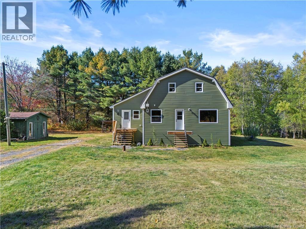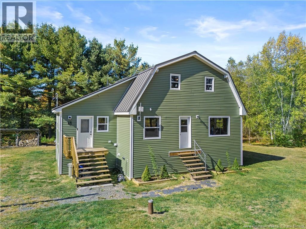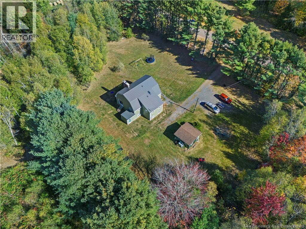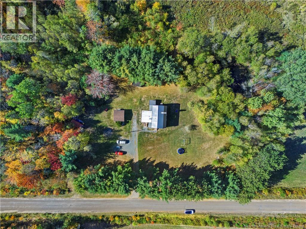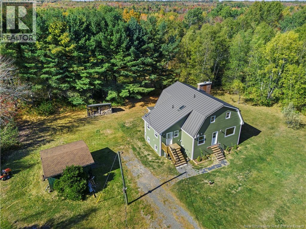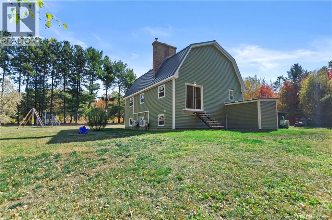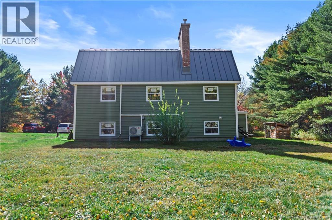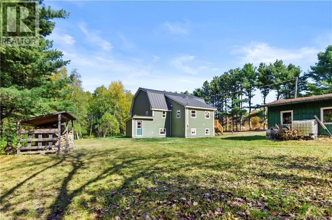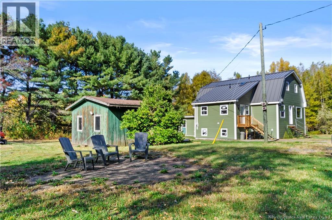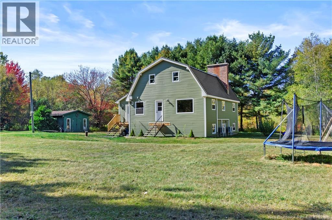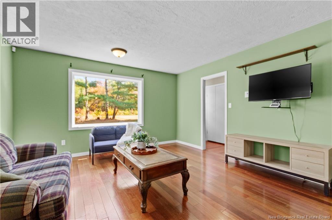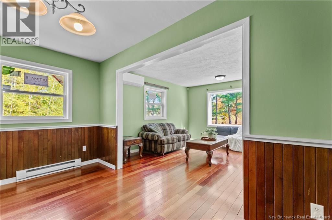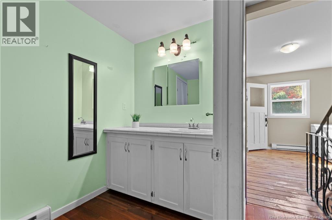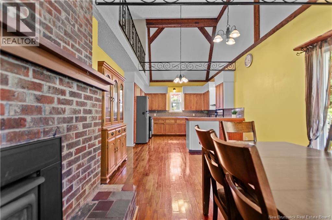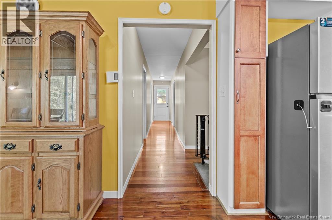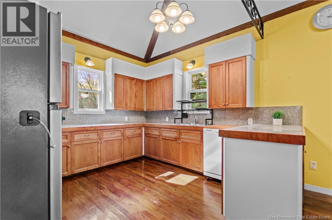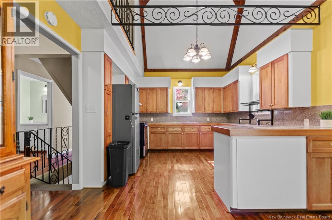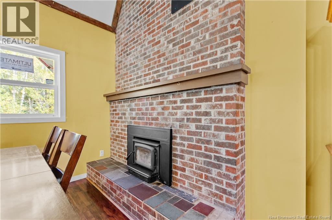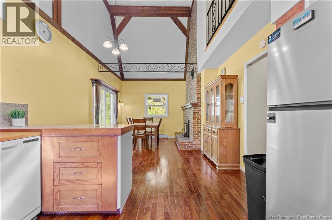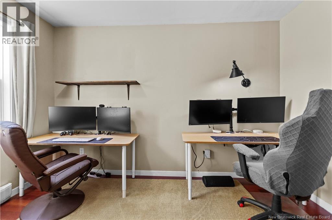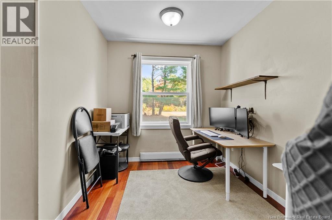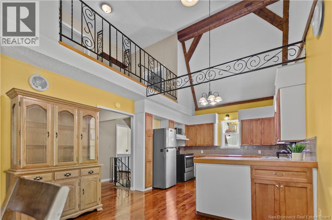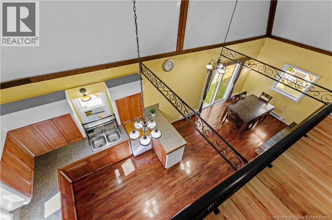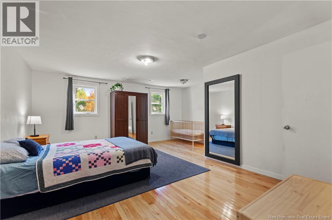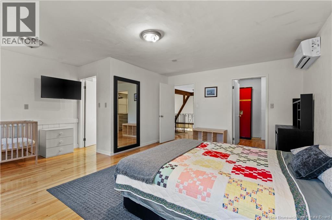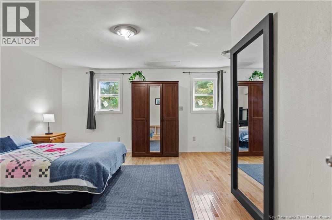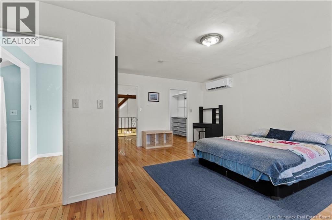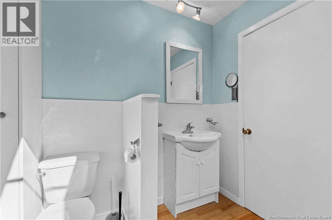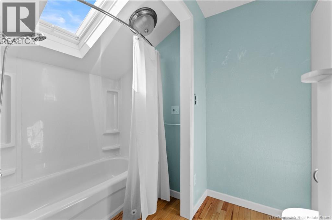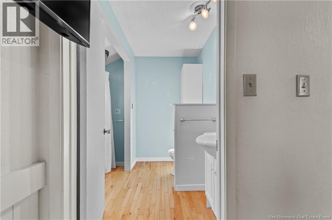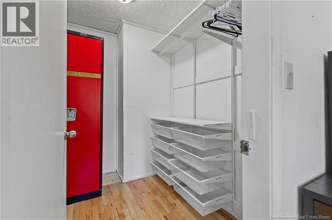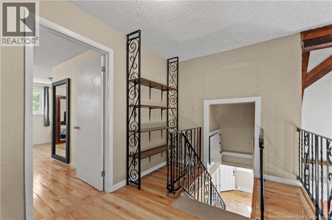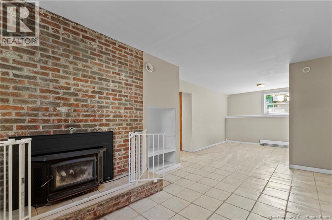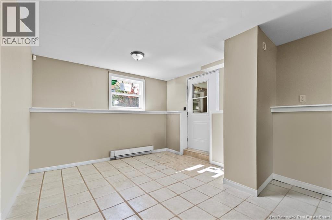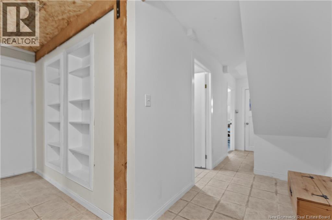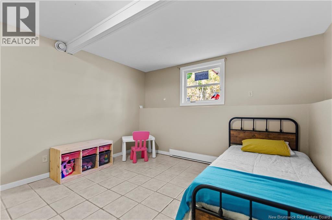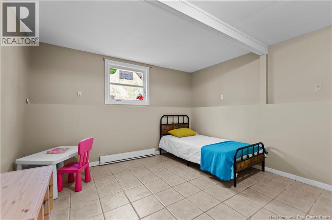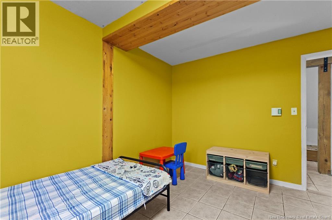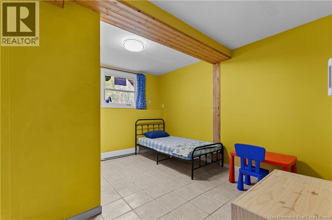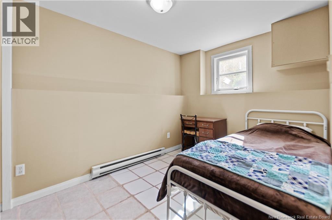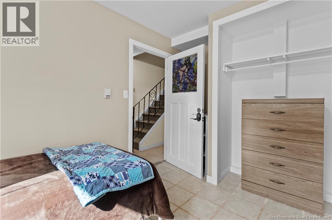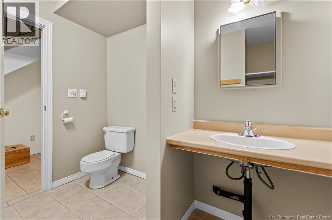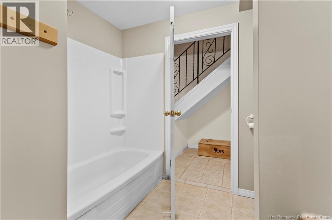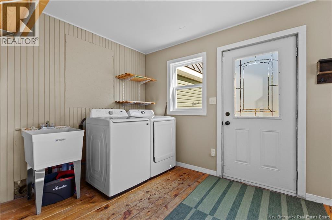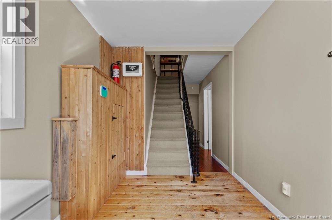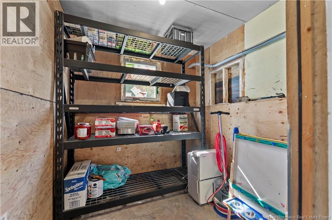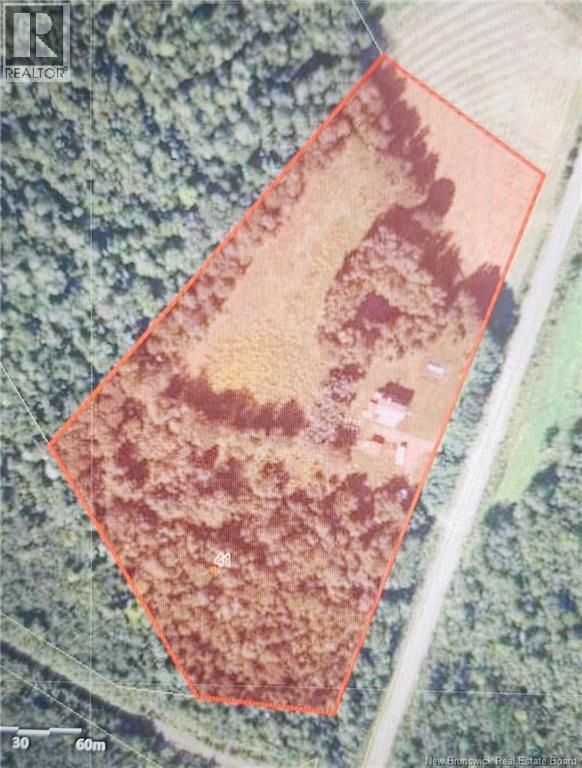5 Bedroom
3 Bathroom
2,500 ft2
2 Level
Heat Pump
Heat Pump
Acreage
$439,900
Welcome home to your private retreat at 41 Spry East Road. This 5-bed, 2.5-bath Gambrel-roof home offers timeless charm on 10 private acres, just 25 minutes from Oromocto. Hardwood & pine floors set a warm tone, while the heart of the home is a bright kitchen with granite tile counters, refaced cabinetry, and a floor-to-ceiling brick fireplace. Wood wainscoting flows through the spacious living spaces, & a den provides space for that 5th bedroom or dedicated office. Upstairs, the primary retreat features hardwood floors, walk-in closet, skylit ensuite, and a lofted landing overlooking the main level. The walkout basement adds three good sized bedrooms, a full bath, utility room & a large family room with 2nd woodstove. This home has been extensively & professionally upgraded in recent years for the utmost comfort & longevity: ductless heat pumps (2020), full PEX plumbing (2023), foundation repointing/insulation (2024), standing seam metal roof (2024), new energy-efficient windows & doors (2025), vinyl siding & exterior insulation (2025), plus brand new deck steps (2025), fresh paint & a preventative Radon mitigation system (2025). Outdoors, enjoy a large workshop, garden shed, ATV trail access, gardening space, and evenings by the pond or firepit. Also included is a metal sea container for storage or hobbies. Built to last and beautifully cared for, this home is ready for your family to move in and hang your stockings on the fireplace just in time for the Holidays! (id:31622)
Property Details
|
MLS® Number
|
NB127150 |
|
Property Type
|
Single Family |
|
Features
|
Treed |
|
Structure
|
Workshop, Shed |
Building
|
Bathroom Total
|
3 |
|
Bedrooms Above Ground
|
2 |
|
Bedrooms Below Ground
|
3 |
|
Bedrooms Total
|
5 |
|
Architectural Style
|
2 Level |
|
Constructed Date
|
1975 |
|
Cooling Type
|
Heat Pump |
|
Exterior Finish
|
Vinyl |
|
Flooring Type
|
Tile, Wood |
|
Foundation Type
|
Concrete |
|
Half Bath Total
|
1 |
|
Heating Fuel
|
Electric, Wood |
|
Heating Type
|
Heat Pump |
|
Size Interior
|
2,500 Ft2 |
|
Total Finished Area
|
2500 Sqft |
|
Type
|
House |
|
Utility Water
|
Well |
Land
|
Access Type
|
Year-round Access |
|
Acreage
|
Yes |
|
Sewer
|
Septic System |
|
Size Irregular
|
10 |
|
Size Total
|
10 Ac |
|
Size Total Text
|
10 Ac |
Rooms
| Level |
Type |
Length |
Width |
Dimensions |
|
Second Level |
3pc Ensuite Bath |
|
|
9'5'' x 8' |
|
Second Level |
Primary Bedroom |
|
|
17'5'' x 17'8'' |
|
Basement |
3pc Bathroom |
|
|
8'9'' x 8'7'' |
|
Basement |
Bedroom |
|
|
12' x 7'9'' |
|
Basement |
Bedroom |
|
|
11'11'' x 10'8'' |
|
Basement |
Bedroom |
|
|
12' x 10'7'' |
|
Basement |
Family Room |
|
|
25'9'' x 10'9'' |
|
Main Level |
Mud Room |
|
|
11'7'' x 8'4'' |
|
Main Level |
2pc Bathroom |
|
|
9'8'' x 5'6'' |
|
Main Level |
Foyer |
|
|
10'6'' x 7'6'' |
|
Main Level |
Living Room |
|
|
15'8'' x 11'7'' |
|
Main Level |
Sitting Room |
|
|
13' x 13'7'' |
|
Main Level |
Office |
|
|
11'8'' x 9'7'' |
|
Main Level |
Dining Room |
|
|
13'7'' x 10' |
|
Main Level |
Kitchen |
|
|
11'7'' x 11'9'' |
https://www.realtor.ca/real-estate/28968107/41-spry-east-road-jemseg

