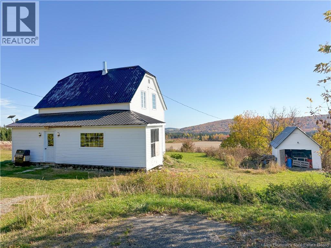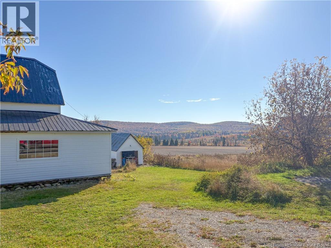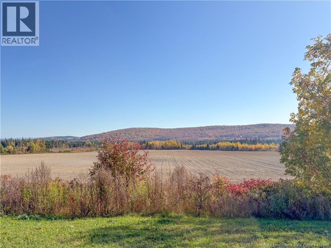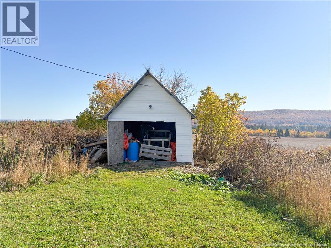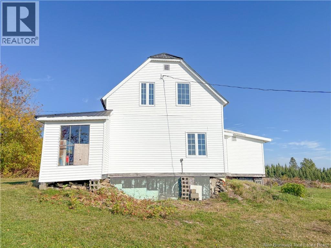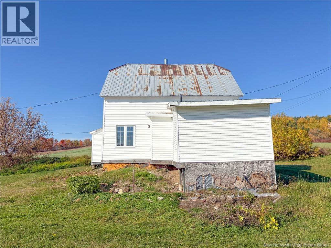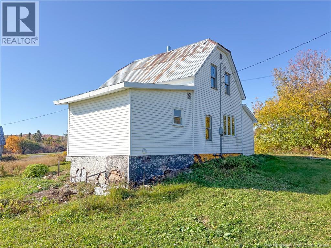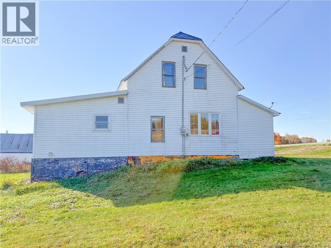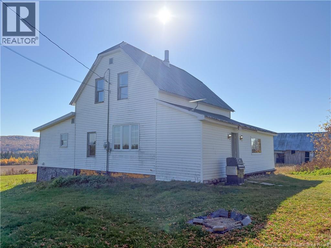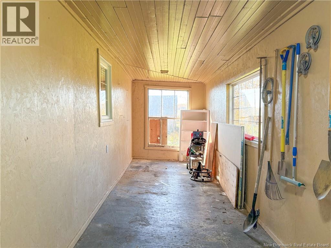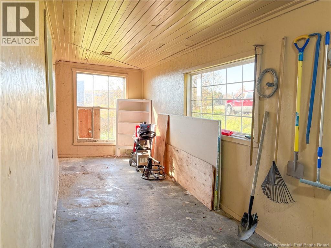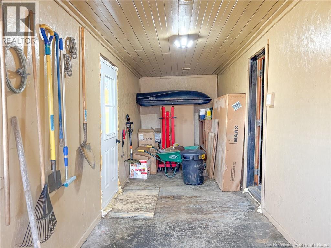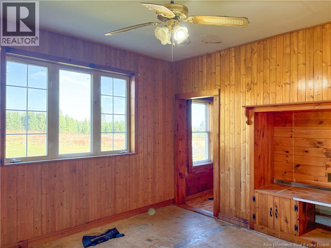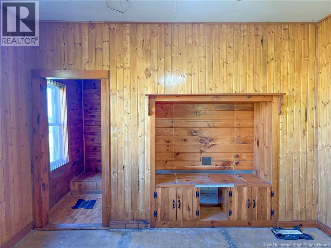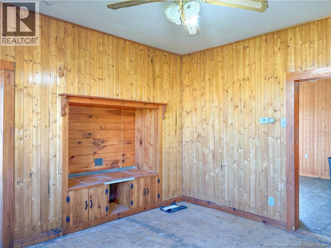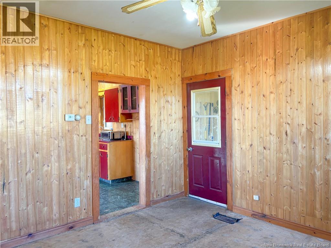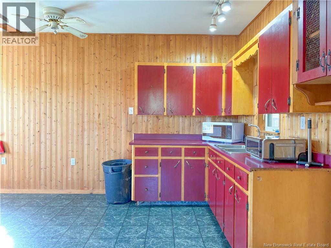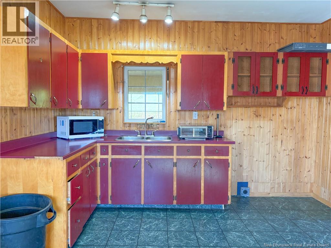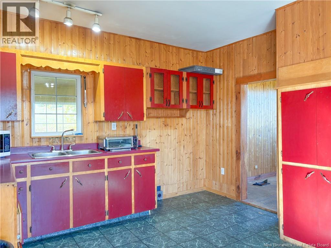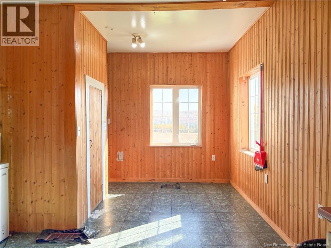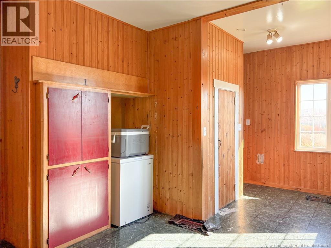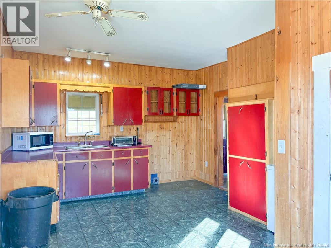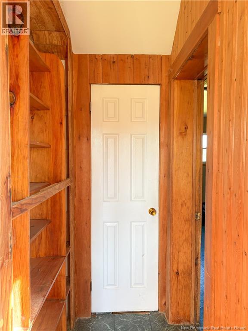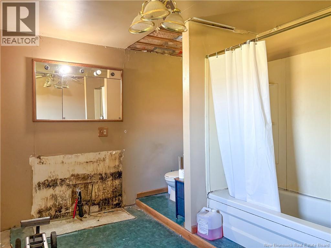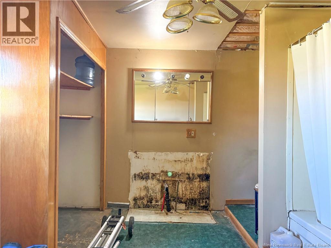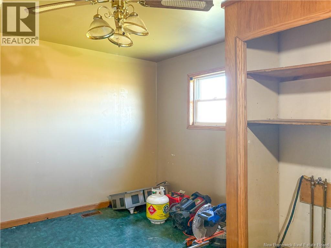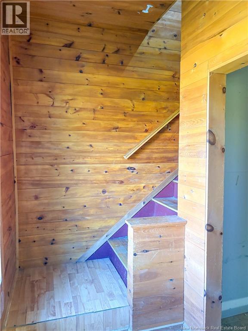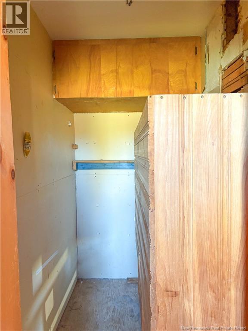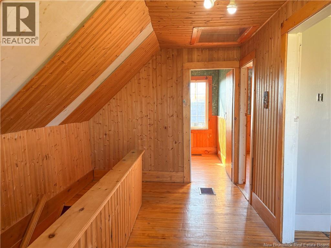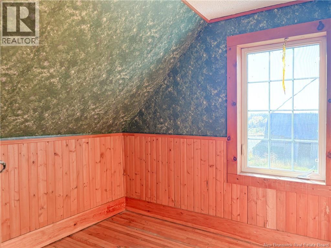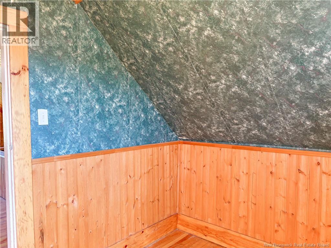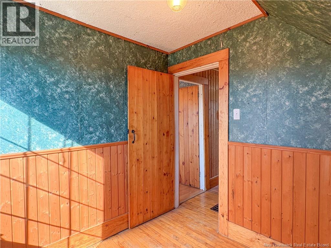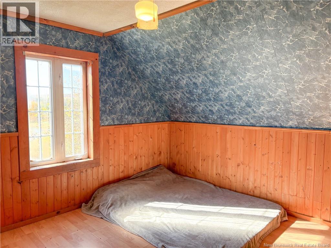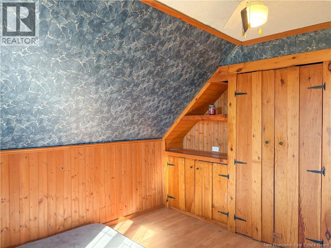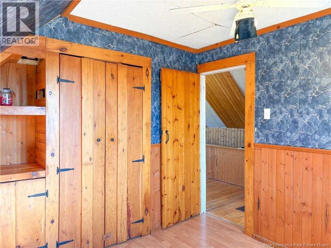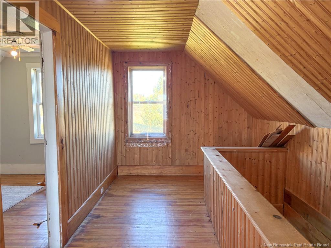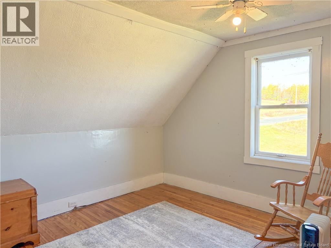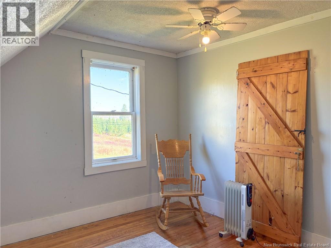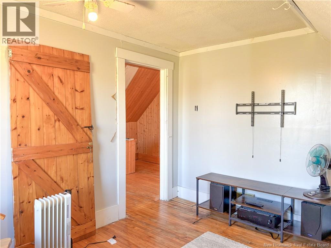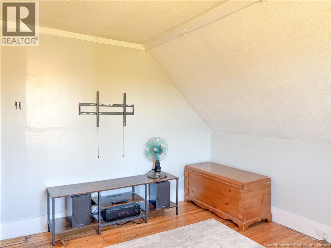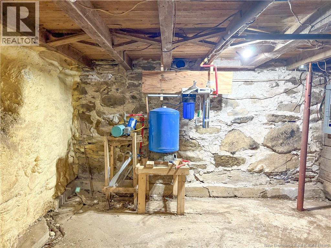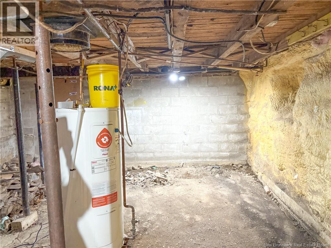3 Bedroom
1 Bathroom
1,492 ft2
2 Level
None
Acreage
$49,000
Affordable 3-Bedroom Home on 1 Acre Packed with Potential! Set on a beautiful 1-acre lot, with beautiful views, this two-storey, 3-bedroom, 1-bathroom home is full of potential and waiting for someone with vision to bring it to life. With a newer concrete septic system (installed approx. 2 years ago), this is a great opportunity for renovators, investors, or anyone looking to create their dream home from the ground up. Inside, the main floor offers a spacious entryway, a large bathroom with laundry hookups (a brand new tub and wall kit are included just waiting to be installed, Will need Bathroom sink.), and a good-sized eat-in kitchen with pantry space. The cozy family room completes the main level, offering a great space to relax or entertain. Upstairs, youll find three bedrooms and a hallway, with hardwood flooring in two of the rooms and the hall. Additional features include: Metal roof for added durability, Selkirk chimney in place and some duct work, (would need to be inspected) Storage shed (needs TLC but has great potential) No heating system currently installed. Please note, this property is being sold AS IS, WHERE IS and will require considerable renovations throughout. But with its great layout and generous lot size, its a fantastic blank slate for the right buyer. If youre ready to roll up your sleeves and bring your vision to life, this could be the perfect project. (id:31622)
Property Details
|
MLS® Number
|
NB127888 |
|
Property Type
|
Single Family |
|
Structure
|
Shed |
Building
|
Bathroom Total
|
1 |
|
Bedrooms Above Ground
|
3 |
|
Bedrooms Total
|
3 |
|
Architectural Style
|
2 Level |
|
Cooling Type
|
None |
|
Exterior Finish
|
Vinyl |
|
Flooring Type
|
Laminate, Hardwood, Wood |
|
Foundation Type
|
Stone |
|
Size Interior
|
1,492 Ft2 |
|
Total Finished Area
|
1492 Sqft |
|
Type
|
House |
|
Utility Water
|
Well |
Land
|
Access Type
|
Year-round Access |
|
Acreage
|
Yes |
|
Size Irregular
|
4100 |
|
Size Total
|
4100 M2 |
|
Size Total Text
|
4100 M2 |
Rooms
| Level |
Type |
Length |
Width |
Dimensions |
|
Second Level |
Other |
|
|
7'1'' x 2'1'' |
|
Second Level |
Bedroom |
|
|
11'9'' x 8'8'' |
|
Second Level |
Bedroom |
|
|
10'8'' x 10'5'' |
|
Second Level |
Bedroom |
|
|
8'7'' x 7'9'' |
|
Main Level |
Bath (# Pieces 1-6) |
|
|
13'5'' x 11'11'' |
|
Main Level |
Kitchen/dining Room |
|
|
19'2'' x 12'7'' |
|
Main Level |
Living Room |
|
|
12'2'' x 11'10'' |
|
Main Level |
Enclosed Porch |
|
|
33'1'' x 6'11'' |
https://www.realtor.ca/real-estate/28966446/58-east-glassville-road-glassville


