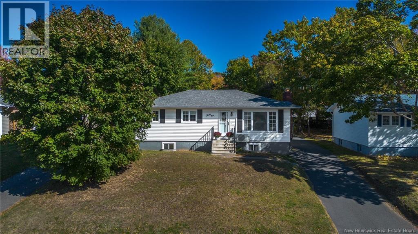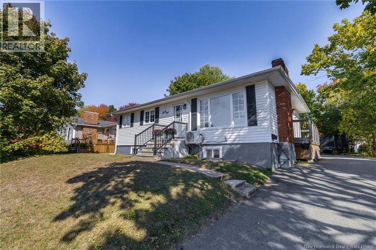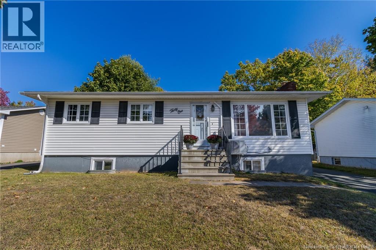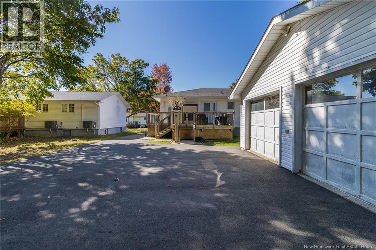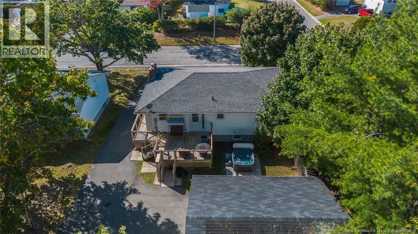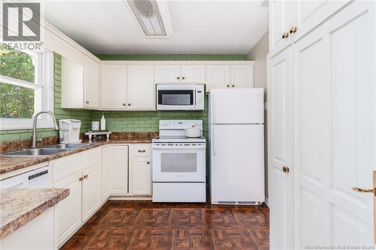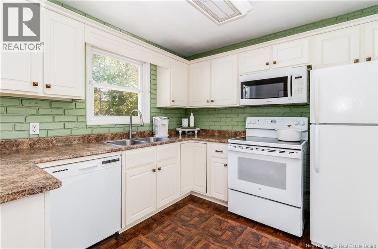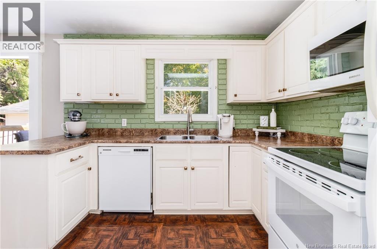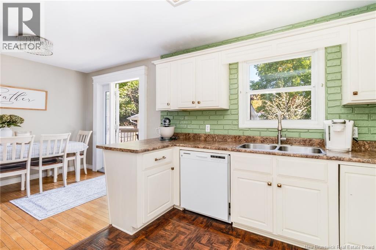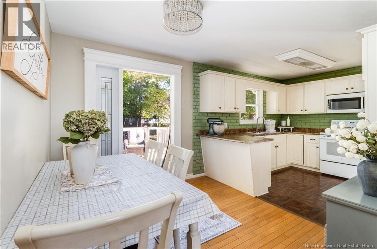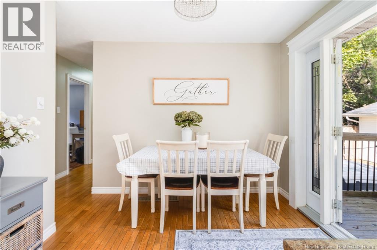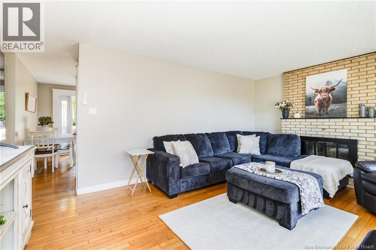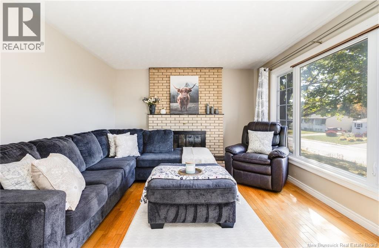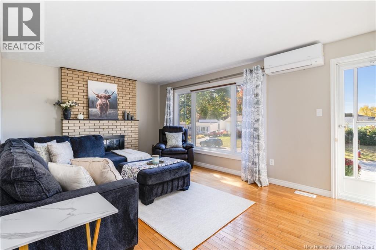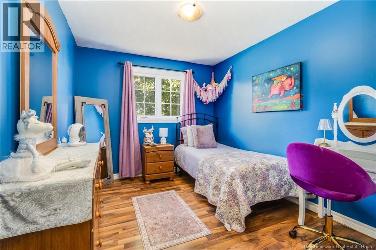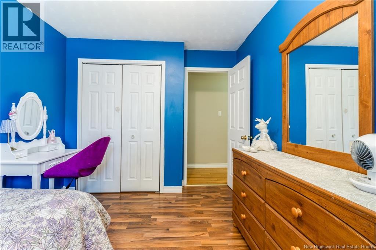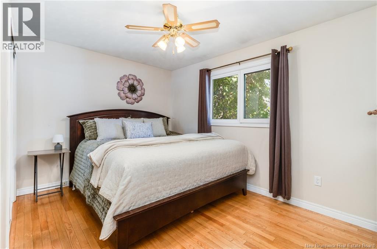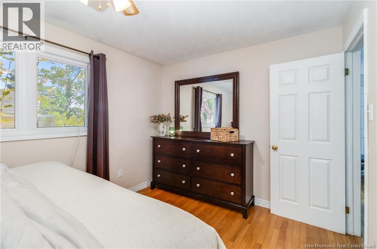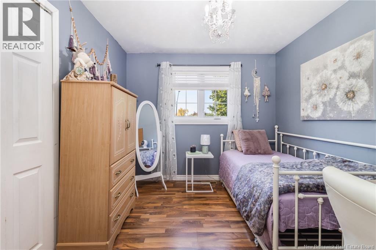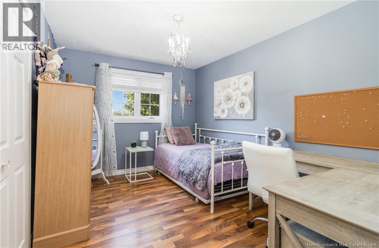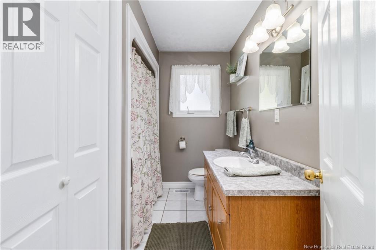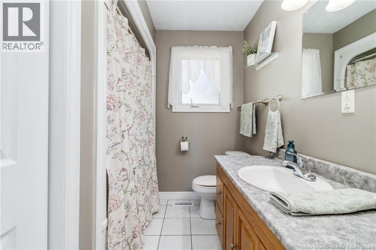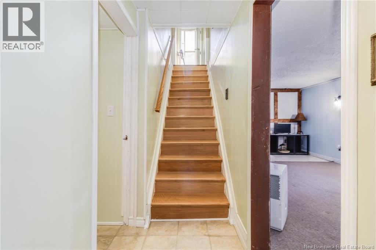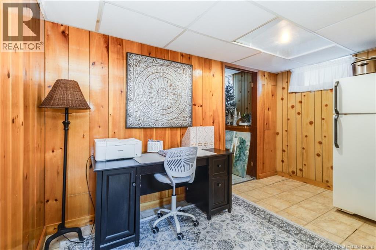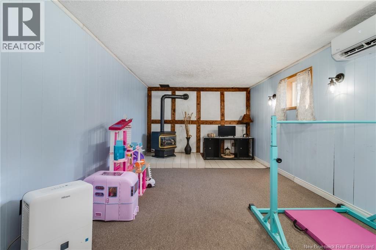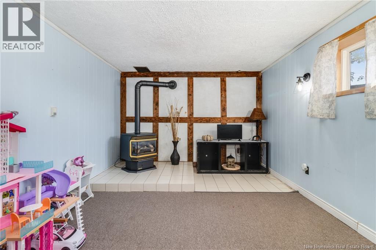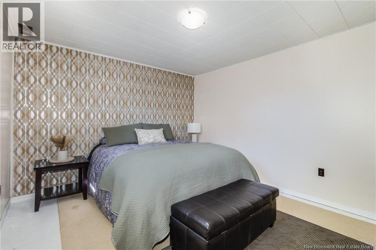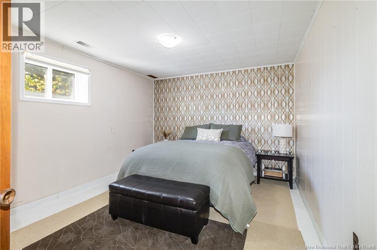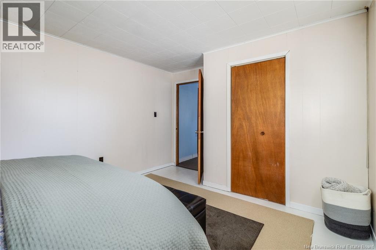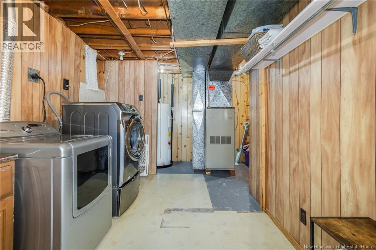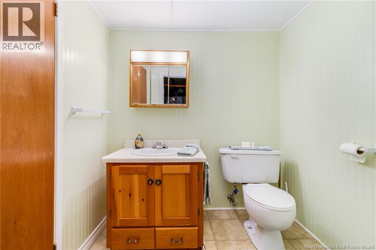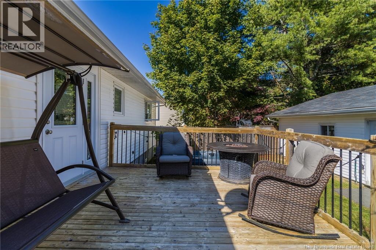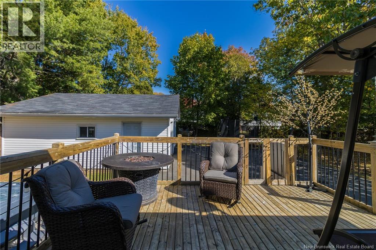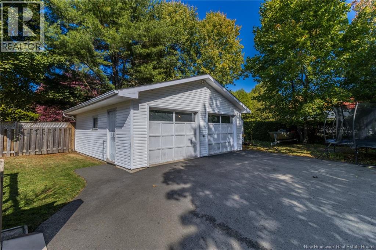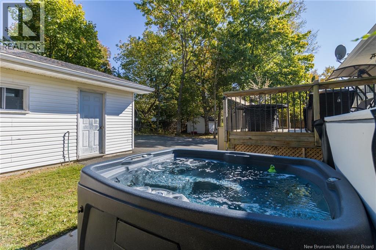4 Bedroom
2 Bathroom
1,040 ft2
Bungalow
Heat Pump
Forced Air, Heat Pump
Landscaped
$349,900
A first time home buyers dreampeace of mind of being on municipal water and sewage, an adorable house to personalize and make their own with 4 bedrooms, 1 and half bathrooms, storage, large laundry room and family room. This home is charming, cozy and offers a feeling of comfort as soon as you walk in. A timeless kitchen and living room space which offers multiple options for heat sources. The home is everything that you need and the outside offers all of the extras from a paved driveway, hot tub, double detached garage, placed on a semi private yard, surrounded by quiet neighbors. This home checks a lot of boxes and describing it as cute, doesnt begin to cut it! (id:31622)
Property Details
|
MLS® Number
|
NB128085 |
|
Property Type
|
Single Family |
|
Equipment Type
|
Water Heater |
|
Rental Equipment Type
|
Water Heater |
Building
|
Bathroom Total
|
2 |
|
Bedrooms Above Ground
|
3 |
|
Bedrooms Below Ground
|
1 |
|
Bedrooms Total
|
4 |
|
Architectural Style
|
Bungalow |
|
Basement Development
|
Finished |
|
Basement Type
|
Full (finished) |
|
Constructed Date
|
1977 |
|
Cooling Type
|
Heat Pump |
|
Exterior Finish
|
Vinyl |
|
Flooring Type
|
Ceramic, Laminate, Tile, Wood |
|
Foundation Type
|
Concrete |
|
Half Bath Total
|
1 |
|
Heating Fuel
|
Electric |
|
Heating Type
|
Forced Air, Heat Pump |
|
Stories Total
|
1 |
|
Size Interior
|
1,040 Ft2 |
|
Total Finished Area
|
1040 Sqft |
|
Type
|
House |
|
Utility Water
|
Municipal Water |
Parking
Land
|
Access Type
|
Year-round Access |
|
Acreage
|
No |
|
Landscape Features
|
Landscaped |
|
Sewer
|
Municipal Sewage System |
|
Size Irregular
|
725 |
|
Size Total
|
725 M2 |
|
Size Total Text
|
725 M2 |
Rooms
| Level |
Type |
Length |
Width |
Dimensions |
|
Basement |
Storage |
|
|
10'3'' x 11'1'' |
|
Basement |
Office |
|
|
6'10'' x 11'1'' |
|
Basement |
Bath (# Pieces 1-6) |
|
|
6'5'' x 5'5'' |
|
Basement |
Laundry Room |
|
|
11'0'' x 8'9'' |
|
Basement |
Bedroom |
|
|
11'4'' x 12'10'' |
|
Basement |
Family Room |
|
|
22'9'' x 11'4'' |
|
Main Level |
Bath (# Pieces 1-6) |
|
|
9'5'' x 4'3'' |
|
Main Level |
Bedroom |
|
|
11'3'' x 9'2'' |
|
Main Level |
Bedroom |
|
|
12'1'' x 9'4'' |
|
Main Level |
Primary Bedroom |
|
|
13'7'' x 9'6'' |
|
Main Level |
Dining Room |
|
|
8'2'' x 9'5'' |
|
Main Level |
Living Room |
|
|
10' x 12'1'' |
|
Main Level |
Kitchen |
|
|
9'4'' x 10'0'' |
https://www.realtor.ca/real-estate/28965986/31-finnamore-street-oromocto

