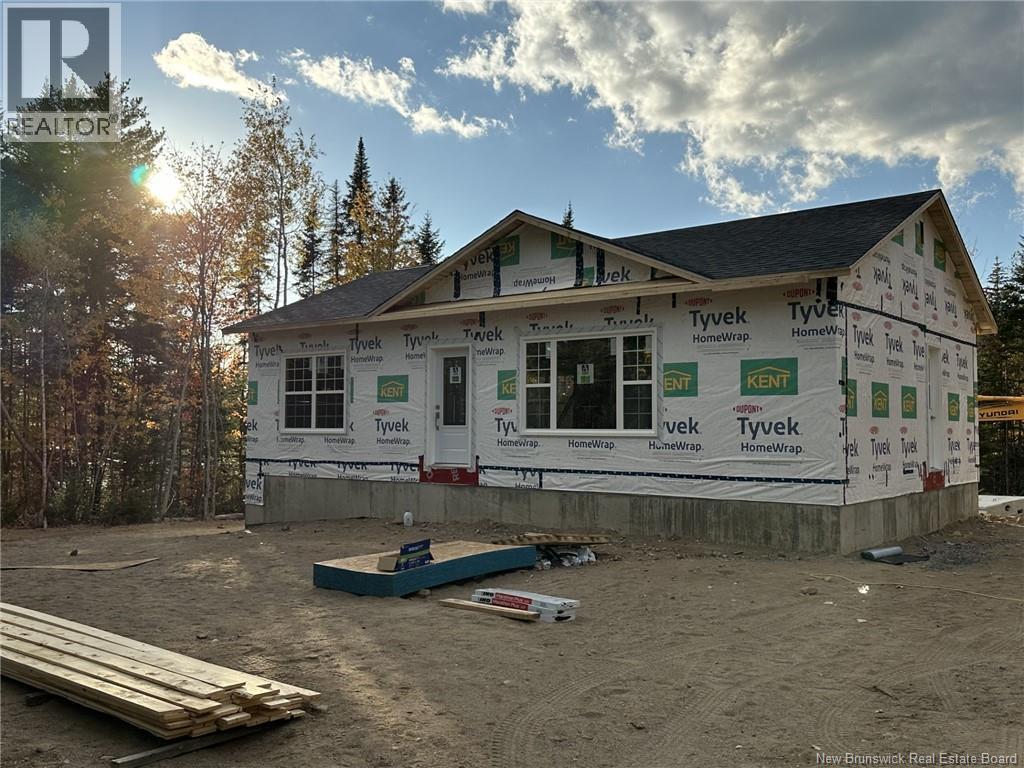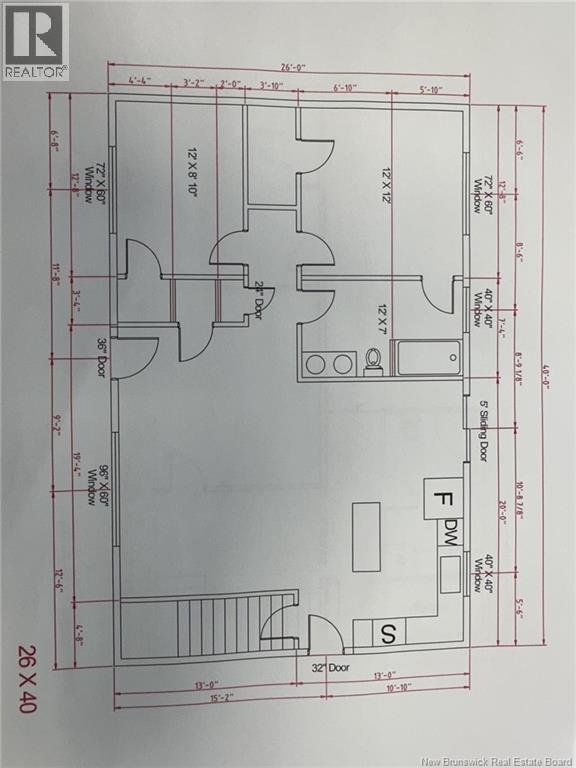2 Bedroom
1 Bathroom
1,040 ft2
Bungalow
Baseboard Heaters
Acreage
Not Landscaped
$349,900
Brand new bungalow located on Lower Durham Road, just 15 minutes from the city limits with easy highway access from Route 8, sitting on a huge 2 acre lot. This 40 x 26 home is more than affordable and comes with a 7 year Lux New Home Warranty. The kitchen features custom cabinets, an island and plenty of space for a dining table with patio doors to a future deck. The living room is massive and sure to fit any furniture, with a convenient stairwell to the basement located near the side entry. The main bath offers a double-sink vanity, toilet and full tub/shower enclosure with a cheater door to the large primary bedroom complete with walk-in closet. The second bedroom is also a nice size and sits across the hall for added privacy. A plan is available showing how the basement could be finished with two additional bedrooms, a family room and a bathroom, though this is not included in the listing price but can be added to place in your mortgage. What an opportunity to own a brand-new home priced as affordably as many mini homes are on their own land. (id:31622)
Property Details
|
MLS® Number
|
NB128179 |
|
Property Type
|
Single Family |
|
Equipment Type
|
Water Heater |
|
Rental Equipment Type
|
Water Heater |
|
Structure
|
None |
Building
|
Bathroom Total
|
1 |
|
Bedrooms Above Ground
|
2 |
|
Bedrooms Total
|
2 |
|
Architectural Style
|
Bungalow |
|
Basement Type
|
Full |
|
Constructed Date
|
2025 |
|
Exterior Finish
|
Vinyl |
|
Flooring Type
|
Laminate |
|
Foundation Type
|
Concrete |
|
Heating Fuel
|
Electric |
|
Heating Type
|
Baseboard Heaters |
|
Stories Total
|
1 |
|
Size Interior
|
1,040 Ft2 |
|
Total Finished Area
|
1040 Sqft |
|
Type
|
House |
|
Utility Water
|
Well |
Land
|
Access Type
|
Year-round Access |
|
Acreage
|
Yes |
|
Landscape Features
|
Not Landscaped |
|
Sewer
|
Septic System |
|
Size Irregular
|
8002.8 |
|
Size Total
|
8002.8 M2 |
|
Size Total Text
|
8002.8 M2 |
Rooms
| Level |
Type |
Length |
Width |
Dimensions |
|
Main Level |
Living Room |
|
|
19'0'' x 13'0'' |
|
Main Level |
Bedroom |
|
|
12'0'' x 8'10'' |
|
Main Level |
Primary Bedroom |
|
|
12'0'' x 12'0'' |
|
Main Level |
Bath (# Pieces 1-6) |
|
|
12'0'' x 7'0'' |
|
Main Level |
Dining Room |
|
|
9'0'' x 10'0'' |
|
Main Level |
Kitchen |
|
|
13'0'' x 9'0'' |
https://www.realtor.ca/real-estate/28965069/195-lower-durham-road-durham-bridge




