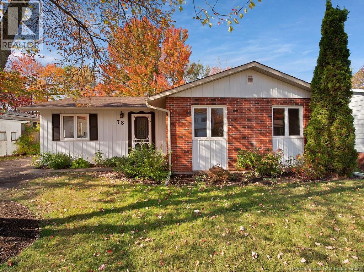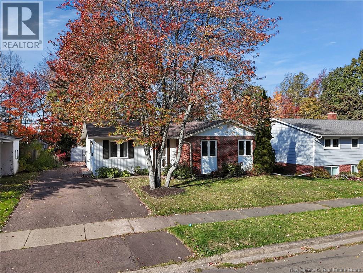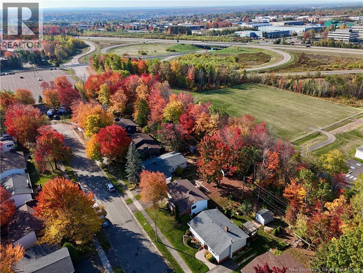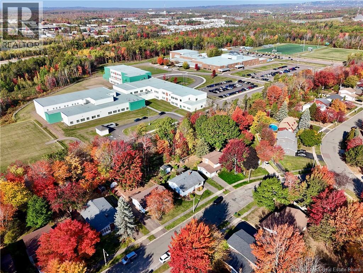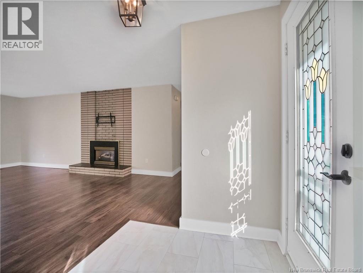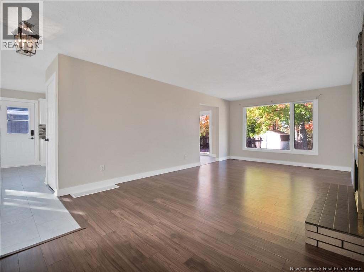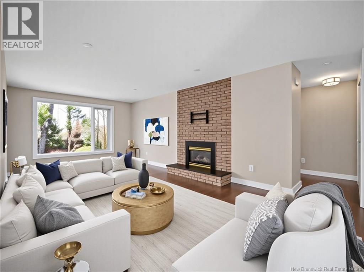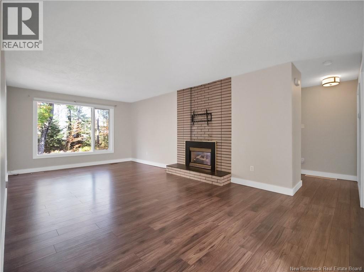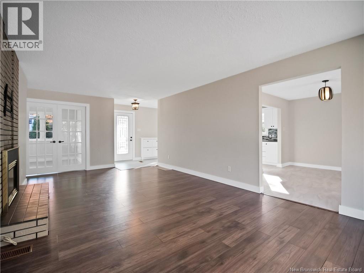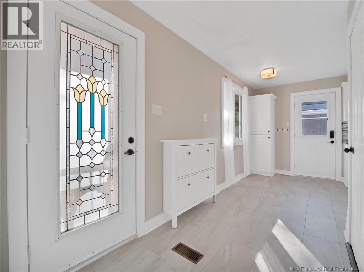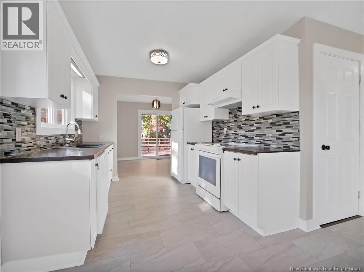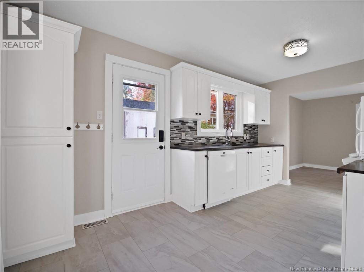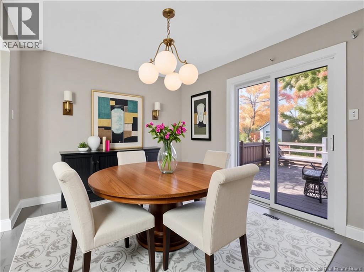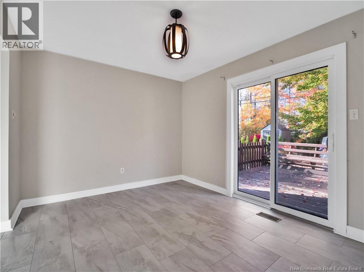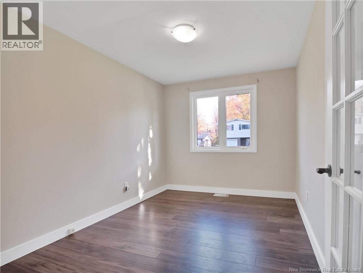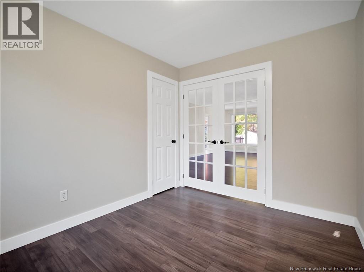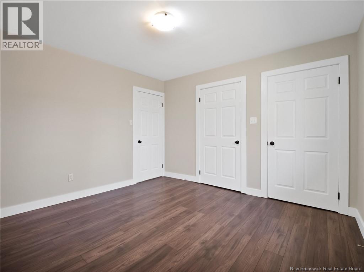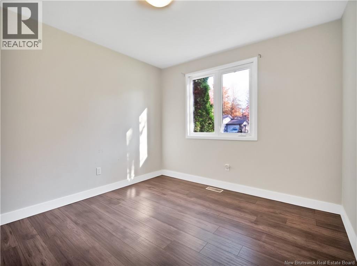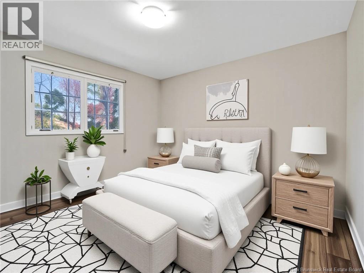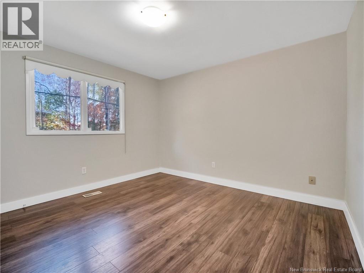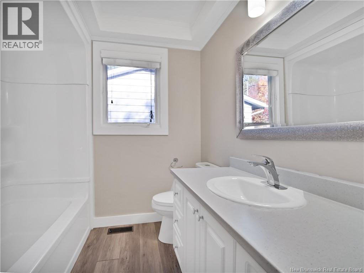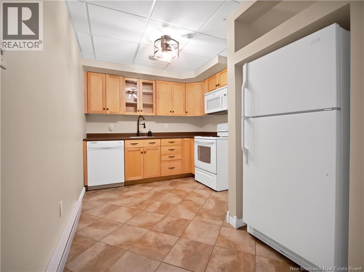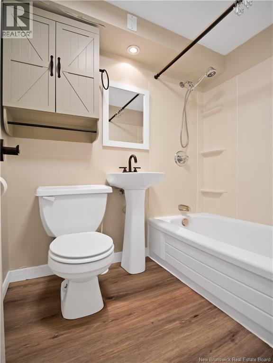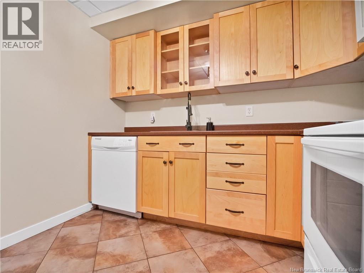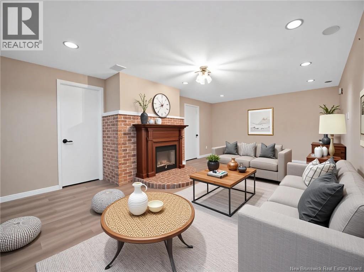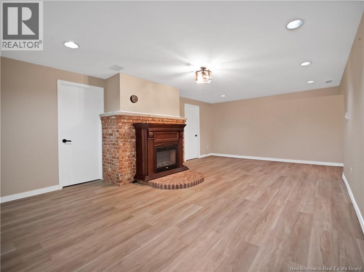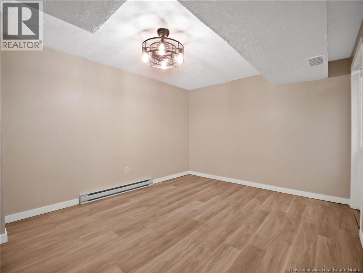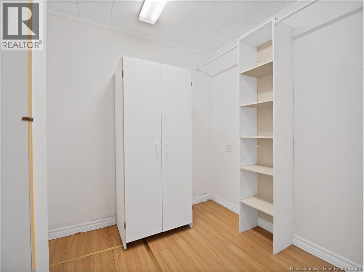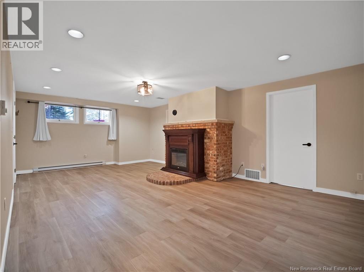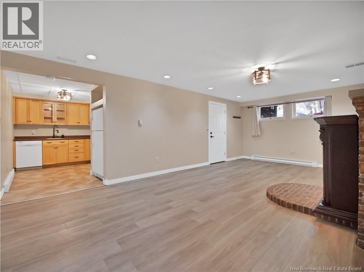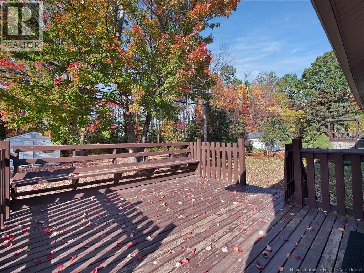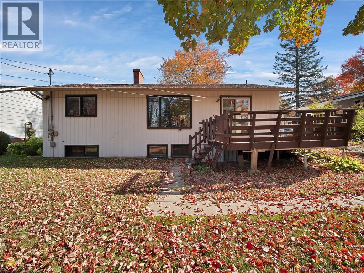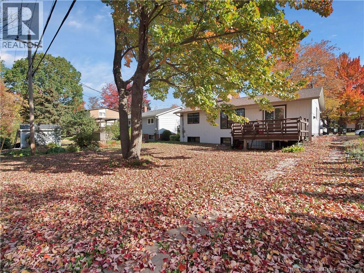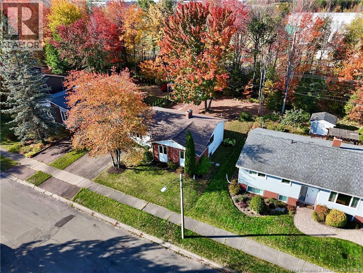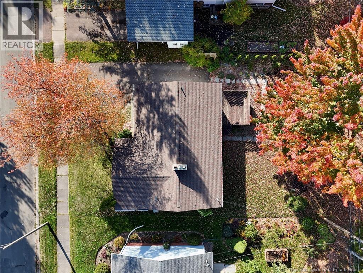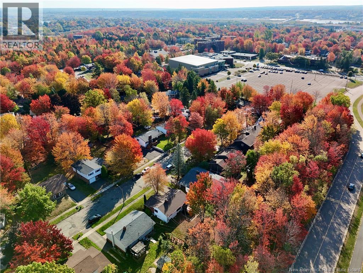78 Chandler Crescent Moncton, New Brunswick E1E 3W7
$420,000
Welcome to 78 Chandler Crescent, a beautifully maintained home located in the quiet and family-friendly Centennial Park areaone of Monctons most desirable neighbourhoods. This property offers a perfect blend of comfort, functionality, and flexibility with an immaculate lower-level in-law suite offering excellent income potential. The main level features a bright and inviting layout with three bedrooms, a full bathroom, a spacious living room, a functional kitchen, and a separate dining area. Numerous updates provide peace of mind, including a new roof (2021), new hot water tank (2021), conversion from oil to natural gas heating (2023), and installation of baseboard heaters (2023).The lower level, accessible through a private entrance, includes a full kitchen, living/dining area, bathroom, and large non-conforming bedroom. A great opportunity for a mortgage helper or secondary suite. This home is ideally located within walking distance of Centennial Parks walking and biking trails, dog park, tennis courts, TreeGo zipline, skating, and public pool. Its also just minutes from shopping, restaurants, and the brand-new Wabanaki Middle School. Impeccably cared for and move-in ready, this property offers exceptional value in a prime locationperfect for families, investors, or anyone seeking a versatile and worry-free home. (id:31622)
Open House
This property has open houses!
5:00 pm
Ends at:7:00 pm
1:00 pm
Ends at:3:00 pm
Property Details
| MLS® Number | NB128162 |
| Property Type | Single Family |
| Equipment Type | Furnace |
| Rental Equipment Type | Furnace |
| Structure | Shed |
Building
| Bathroom Total | 2 |
| Bedrooms Above Ground | 3 |
| Bedrooms Below Ground | 1 |
| Bedrooms Total | 4 |
| Architectural Style | 2 Level |
| Exterior Finish | Brick, Vinyl |
| Flooring Type | Laminate, Tile, Vinyl |
| Foundation Type | Concrete |
| Heating Fuel | Electric, Natural Gas |
| Heating Type | Baseboard Heaters |
| Size Interior | 2,520 Ft2 |
| Total Finished Area | 2520 Sqft |
| Type | House |
| Utility Water | Municipal Water |
Land
| Access Type | Year-round Access |
| Acreage | No |
| Sewer | Municipal Sewage System |
| Size Irregular | 557 |
| Size Total | 557 M2 |
| Size Total Text | 557 M2 |
Rooms
| Level | Type | Length | Width | Dimensions |
|---|---|---|---|---|
| Basement | 4pc Bathroom | 4'1'' x 6'4'' | ||
| Basement | Kitchen | 9'1'' x 8'8'' | ||
| Basement | Bedroom | 10'10'' x 11'1'' | ||
| Basement | Living Room | 14'7'' x 14' | ||
| Main Level | 4pc Bathroom | 7'2'' x 6'1'' | ||
| Main Level | Dining Room | 12'7'' x 9'11'' | ||
| Main Level | Bedroom | 11'11'' x 11'10'' | ||
| Main Level | Bedroom | 8'8'' x 10'10'' | ||
| Main Level | Bedroom | 10'10'' x 9'1'' | ||
| Main Level | Living Room | 11'1'' x 12'1'' | ||
| Main Level | Kitchen | 15' x 9' |
https://www.realtor.ca/real-estate/28965073/78-chandler-crescent-moncton
Contact Us
Contact us for more information

