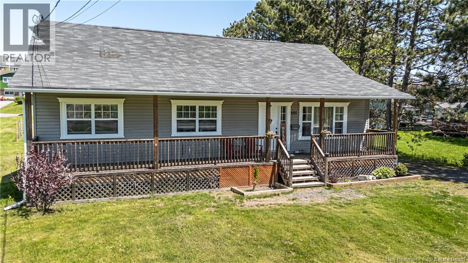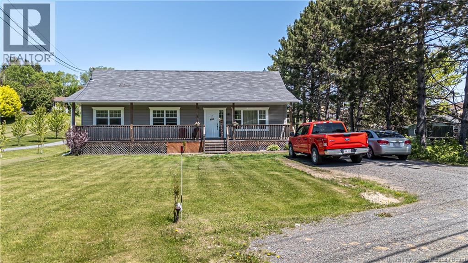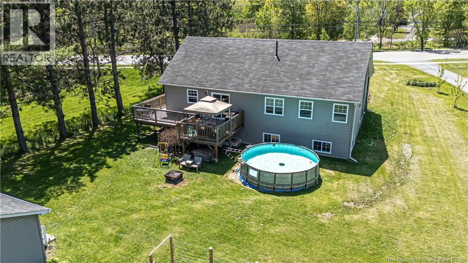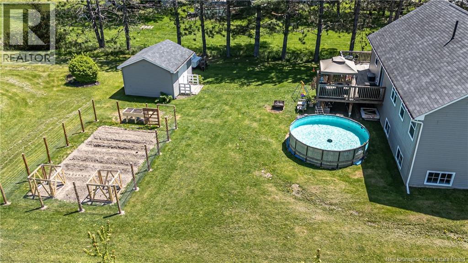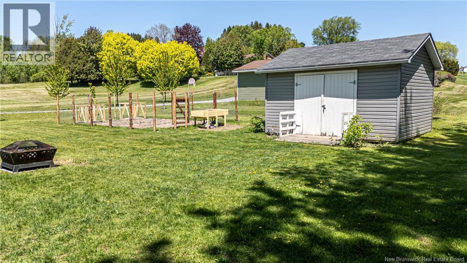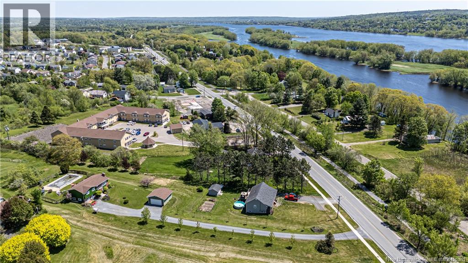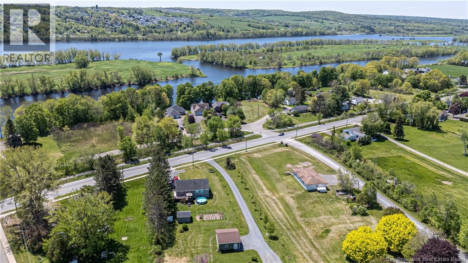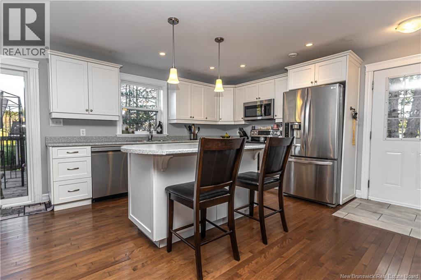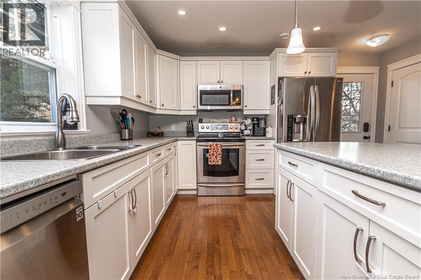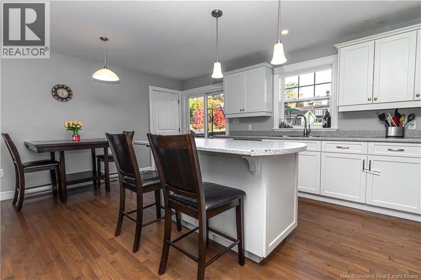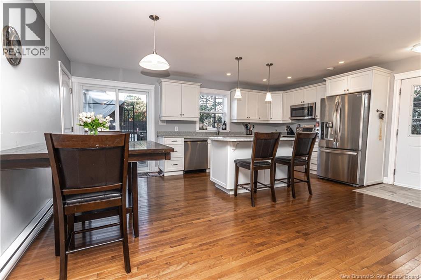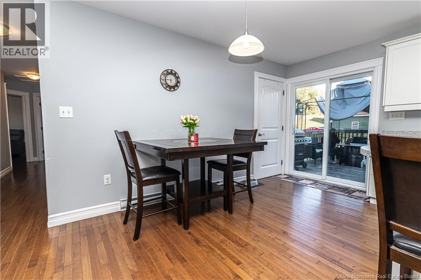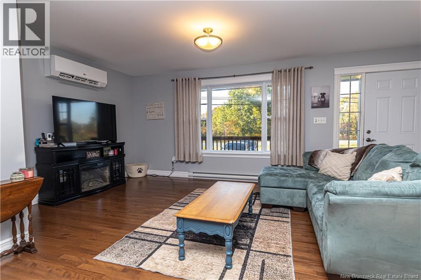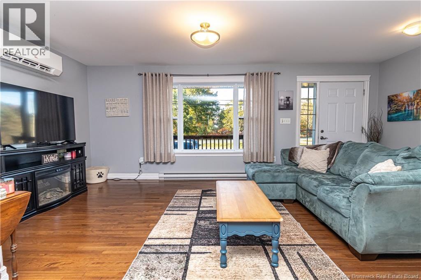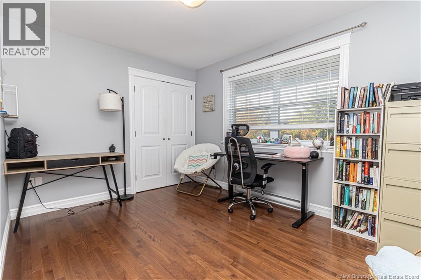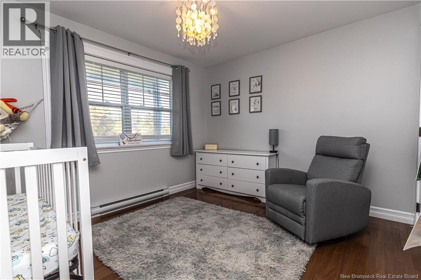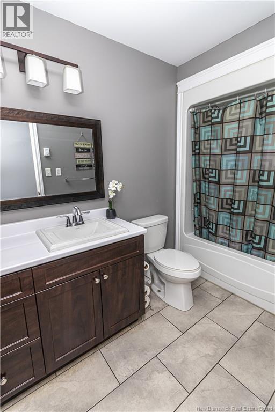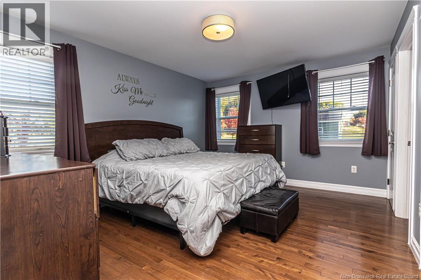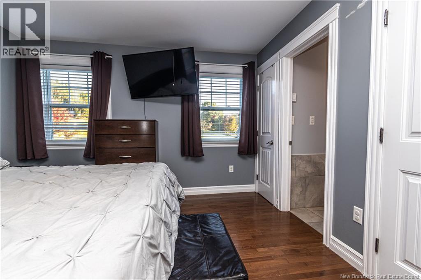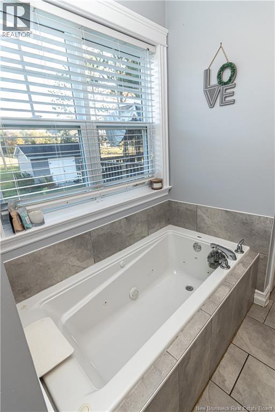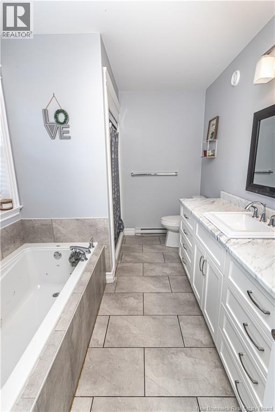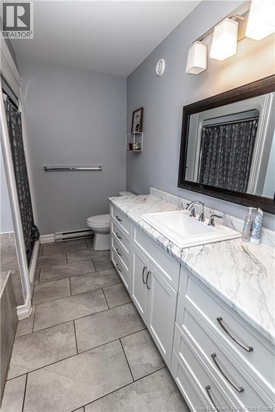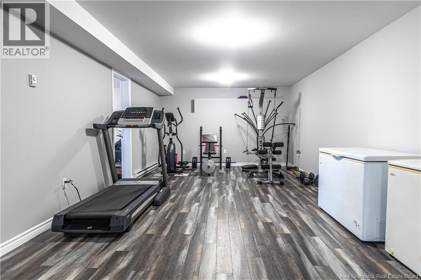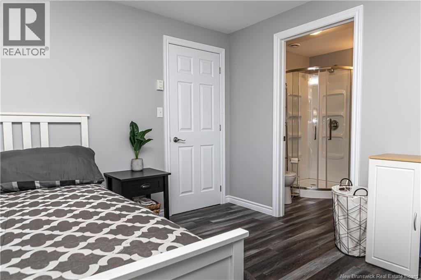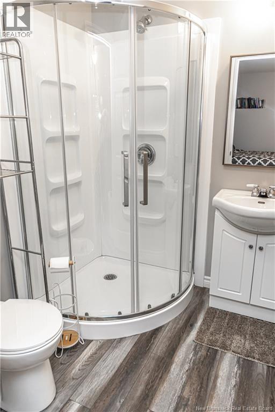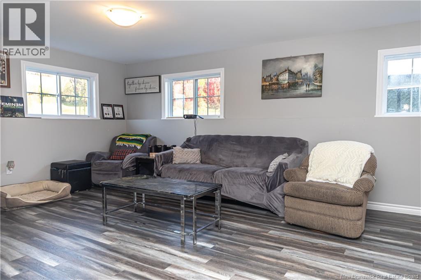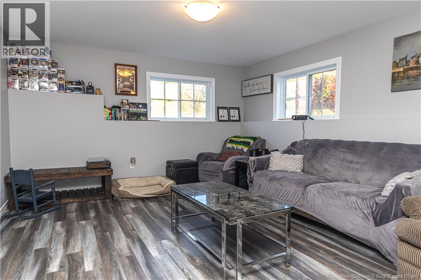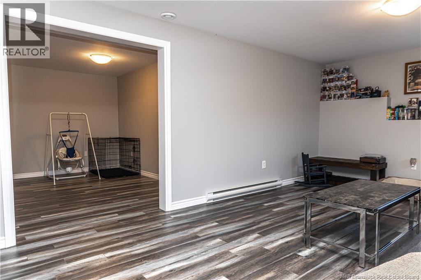4 Bedroom
3 Bathroom
2,454 ft2
Bungalow
Heat Pump
Baseboard Heaters, Heat Pump
Landscaped
$399,900
This inviting home offers a bright and functional layout designed for modern living. The main living area features an open-concept design that seamlessly connects the kitchen, dining, and living spacesperfect for entertaining or spending time with family. The living room features a ductless split heat pump for efficient year-round comfort, and large windows fill the space with natural light, creating a warm and inviting atmosphere. The spacious primary bedroom is a true retreat, complete with a private ensuite featuring a relaxing soaker tub and walk-in shower. Additional bedrooms are comfortable and well-sized, offering flexibility for family, guests, or a home office. The main bath is modern and well-appointed, while the lower level provides excellent potential for a family room, gym, or additional storage. The fully finished basement adds impressive living space, including a fourth bedroom with its own ensuite, a cozy living room, and a large rec room currently used as a gym. Outside, enjoy a private yard thats perfect for relaxing, gardening, or spending time with friends and family. Conveniently located near schools, parks, and all amenities, this home is move-in ready and waiting for its next owner to make it their own. (id:31622)
Property Details
|
MLS® Number
|
NB128099 |
|
Property Type
|
Single Family |
|
Equipment Type
|
Water Heater |
|
Features
|
Balcony/deck/patio |
|
Rental Equipment Type
|
Water Heater |
|
Structure
|
Shed |
Building
|
Bathroom Total
|
3 |
|
Bedrooms Above Ground
|
3 |
|
Bedrooms Below Ground
|
1 |
|
Bedrooms Total
|
4 |
|
Architectural Style
|
Bungalow |
|
Constructed Date
|
2013 |
|
Cooling Type
|
Heat Pump |
|
Exterior Finish
|
Vinyl |
|
Flooring Type
|
Ceramic, Laminate, Wood |
|
Foundation Type
|
Concrete |
|
Heating Fuel
|
Electric |
|
Heating Type
|
Baseboard Heaters, Heat Pump |
|
Stories Total
|
1 |
|
Size Interior
|
2,454 Ft2 |
|
Total Finished Area
|
2454 Sqft |
|
Type
|
House |
|
Utility Water
|
Municipal Water |
Land
|
Access Type
|
Year-round Access |
|
Acreage
|
No |
|
Landscape Features
|
Landscaped |
|
Sewer
|
Municipal Sewage System |
|
Size Irregular
|
1318.15 |
|
Size Total
|
1318.15 M2 |
|
Size Total Text
|
1318.15 M2 |
Rooms
| Level |
Type |
Length |
Width |
Dimensions |
|
Basement |
Recreation Room |
|
|
38'2'' x 12'10'' |
|
Basement |
Living Room |
|
|
34'10'' x 13'6'' |
|
Basement |
Ensuite |
|
|
6'3'' x 5'11'' |
|
Basement |
Bedroom |
|
|
12'4'' x 13'6'' |
|
Main Level |
Ensuite |
|
|
12'4'' x 7'8'' |
|
Main Level |
Primary Bedroom |
|
|
11'11'' x 14'2'' |
|
Main Level |
Bedroom |
|
|
12'1'' x 10'7'' |
|
Main Level |
Bedroom |
|
|
12'1'' x 9'9'' |
|
Main Level |
Bath (# Pieces 1-6) |
|
|
9'10'' x 5'5'' |
|
Main Level |
Living Room |
|
|
20'0'' x 9'2'' |
|
Main Level |
Kitchen/dining Room |
|
|
18'10'' x 17'11'' |
https://www.realtor.ca/real-estate/28965106/685-clements-drive-fredericton

