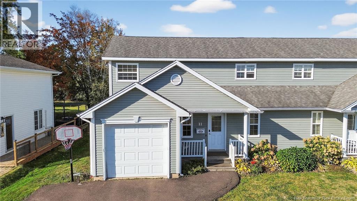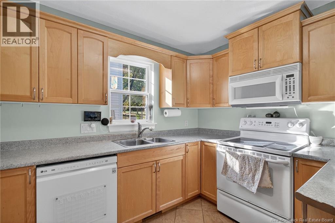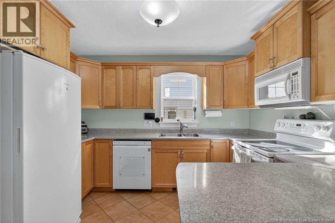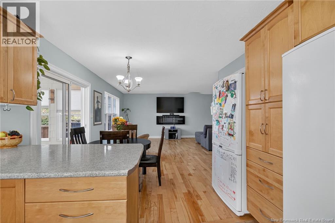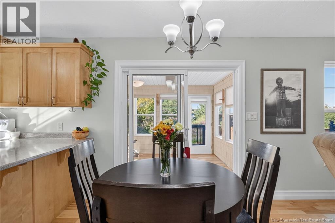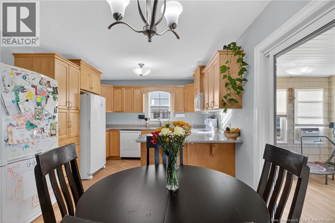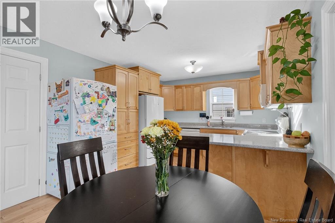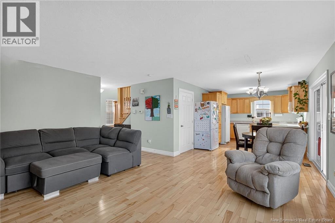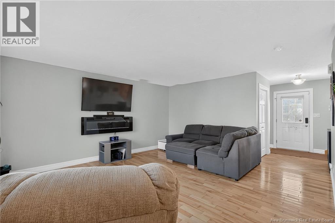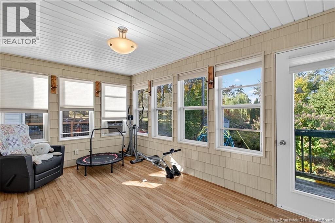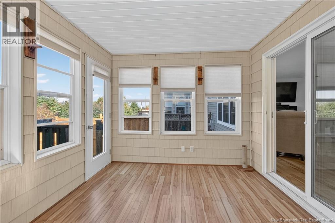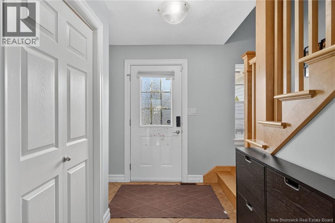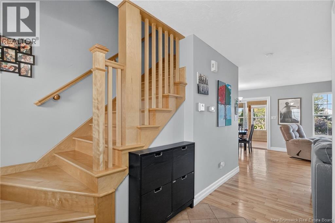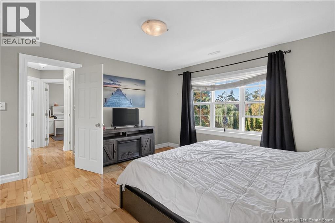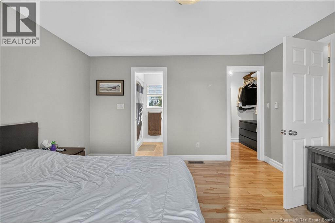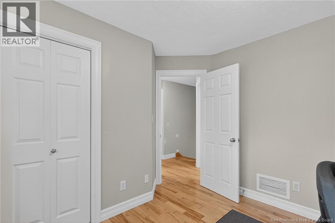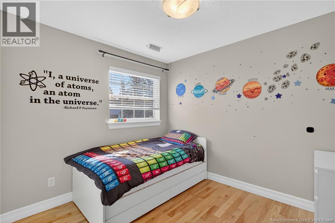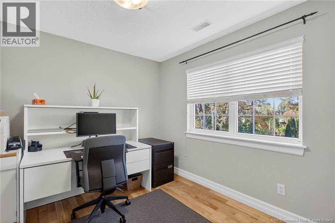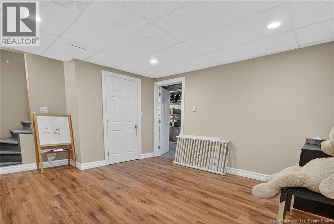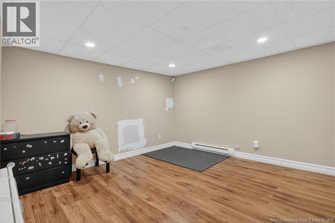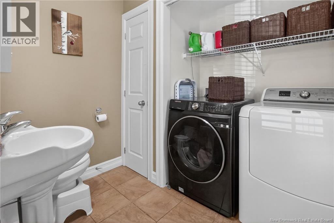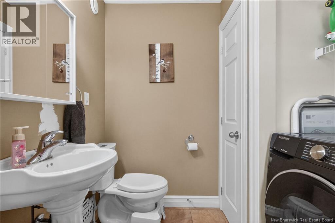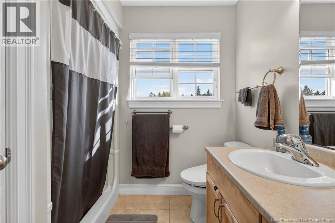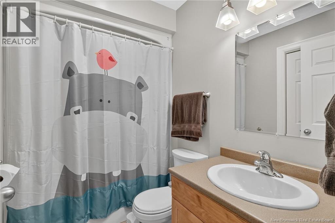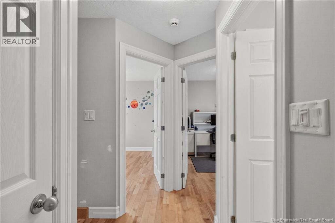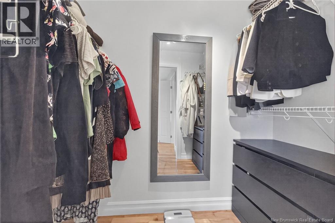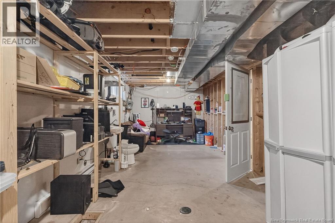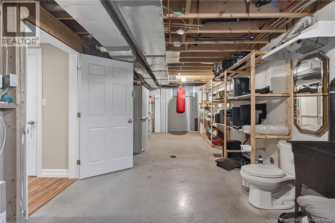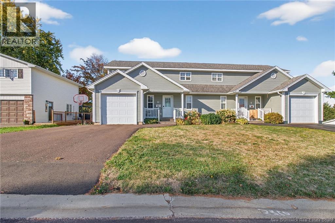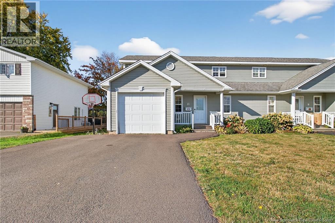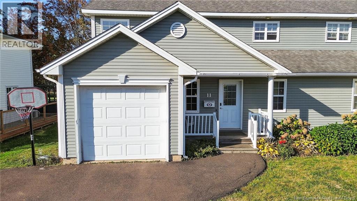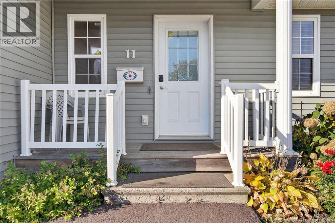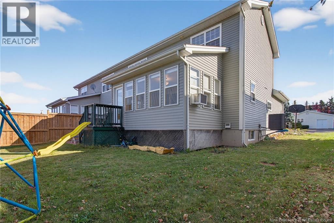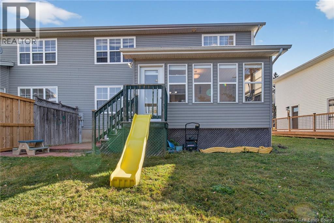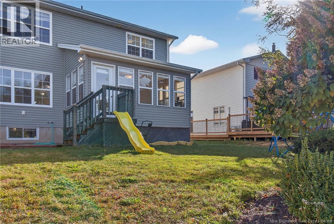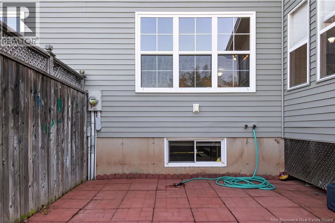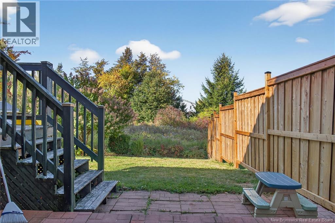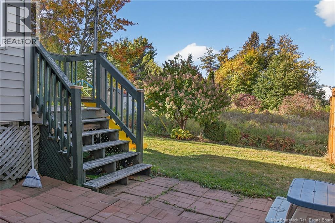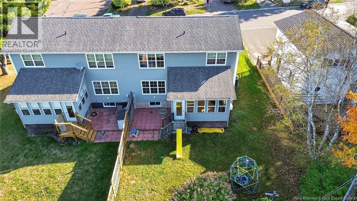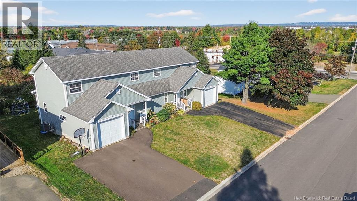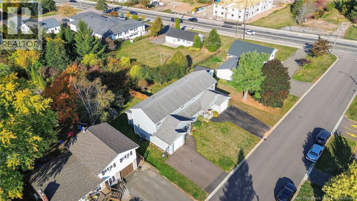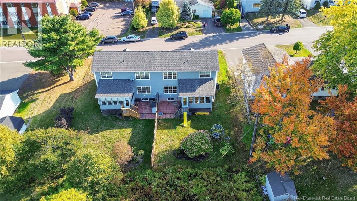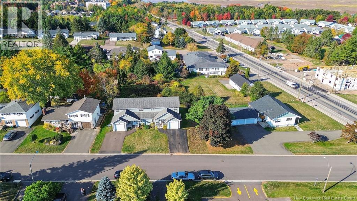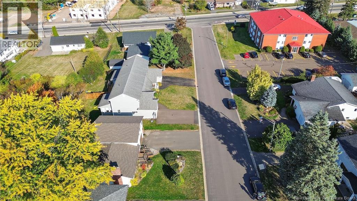3 Bedroom
4 Bathroom
1,574 ft2
2 Level
Air Conditioned, Heat Pump
Baseboard Heaters, Heat Pump
Landscaped
$389,900
Welcome to 11 Wilson, Riverview, NB! Located on the desirable west side of Riverview, this beautiful semi-detached home offers the perfect blend of comfort, style, and functionality for family living. Enjoy a private backyard, attached 12 x 24 garage, and a double paved driveway for added convenience. Inside, the main floor features an open-concept layout with a spacious living room, bright kitchen, and dining area perfect for entertaining or everyday living. Youll also find a 3-season sunroom, ideal for relaxing mornings or cozy evenings, and a convenient 2-piece bath with laundry. Upstairs, the second level includes two generous bedrooms with access to a full family bath, plus a primary suite complete with a walk-in closet and 3-piece ensuite for added privacy and comfort. The lower level offers even more space with a large family room, a 2-piece bath, and an oversized storage area that could be customized to suit your needs. Additional features include a central air heat pump for year-round energy-efficient comfort with A/C, central vacuum system, and a security system for peace of mind. Dont miss your chance to own this well-maintained home in a great family neighborhood call today to book your private viewing! Please allow 24 hours for any showings. Tenant occupied. Property Taxes are non Owner Occupied. (id:31622)
Property Details
|
MLS® Number
|
NB128095 |
|
Property Type
|
Single Family |
|
Structure
|
None |
Building
|
Bathroom Total
|
4 |
|
Bedrooms Above Ground
|
3 |
|
Bedrooms Total
|
3 |
|
Architectural Style
|
2 Level |
|
Constructed Date
|
2006 |
|
Cooling Type
|
Air Conditioned, Heat Pump |
|
Exterior Finish
|
Vinyl |
|
Flooring Type
|
Ceramic, Laminate, Hardwood |
|
Foundation Type
|
Concrete |
|
Half Bath Total
|
2 |
|
Heating Fuel
|
Electric |
|
Heating Type
|
Baseboard Heaters, Heat Pump |
|
Size Interior
|
1,574 Ft2 |
|
Total Finished Area
|
1574 Sqft |
|
Type
|
House |
|
Utility Water
|
Municipal Water |
Parking
Land
|
Access Type
|
Year-round Access |
|
Acreage
|
No |
|
Landscape Features
|
Landscaped |
|
Sewer
|
Municipal Sewage System |
|
Size Irregular
|
400 |
|
Size Total
|
400 M2 |
|
Size Total Text
|
400 M2 |
Rooms
| Level |
Type |
Length |
Width |
Dimensions |
|
Second Level |
Other |
|
|
7'5'' x 6' |
|
Second Level |
4pc Bathroom |
|
|
8' x 5' |
|
Second Level |
Bedroom |
|
|
9'1'' x 9'11'' |
|
Second Level |
Bedroom |
|
|
9'11'' x 10' |
|
Second Level |
3pc Ensuite Bath |
|
|
7'11'' x 6' |
|
Second Level |
Bedroom |
|
|
13' x 13'7'' |
|
Basement |
2pc Bathroom |
|
|
X |
|
Basement |
Storage |
|
|
30' x 10'11'' |
|
Basement |
Family Room |
|
|
12'7'' x 13' |
|
Main Level |
Sunroom |
|
|
9'7'' x 15'3'' |
|
Main Level |
2pc Bathroom |
|
|
7'1'' x 7'5'' |
|
Main Level |
Dining Room |
|
|
11' x 7' |
|
Main Level |
Living Room |
|
|
14'11'' x 16'7'' |
|
Main Level |
Kitchen |
|
|
11' x 10' |
https://www.realtor.ca/real-estate/28960795/11-wilson-road-riverview

