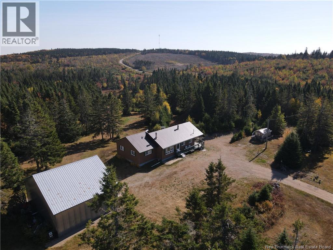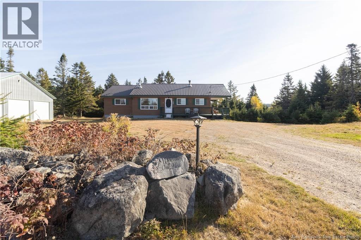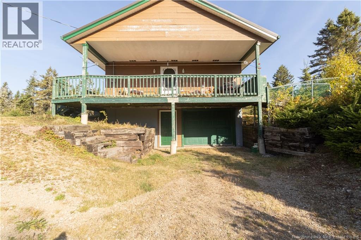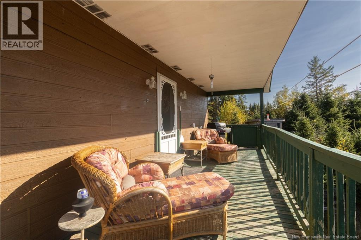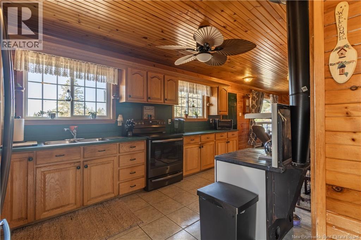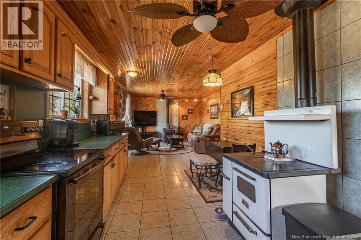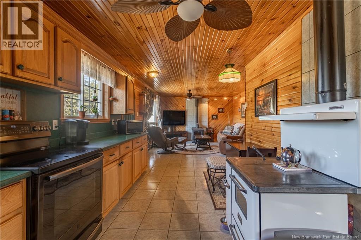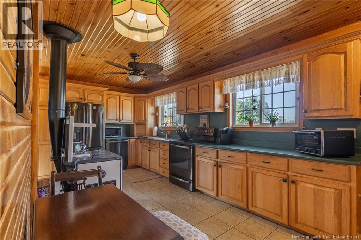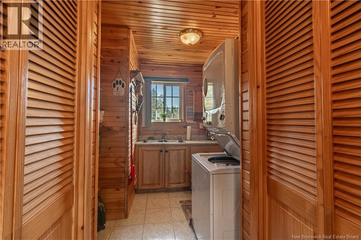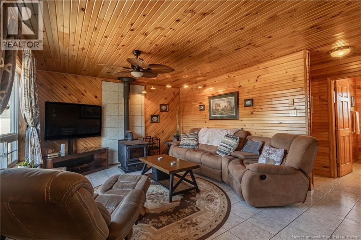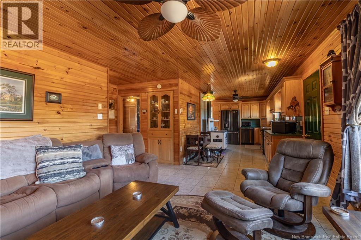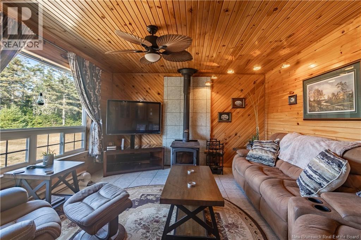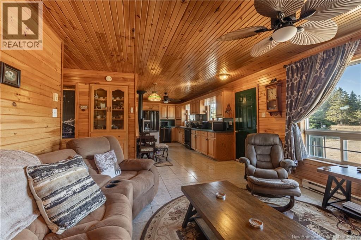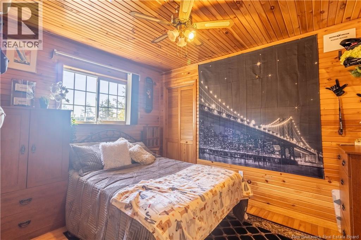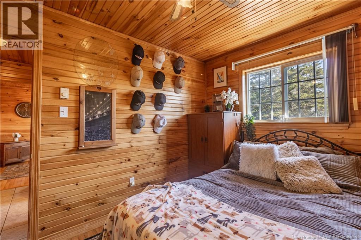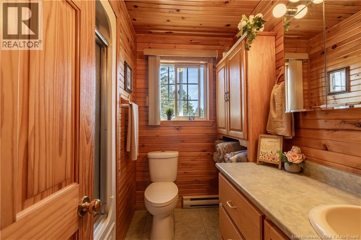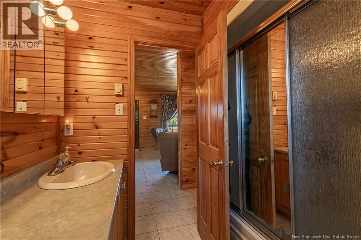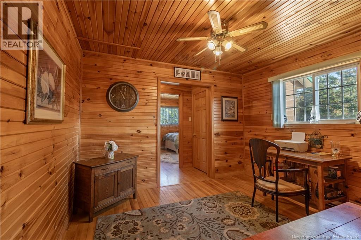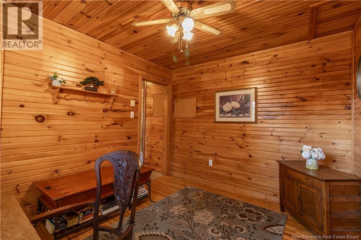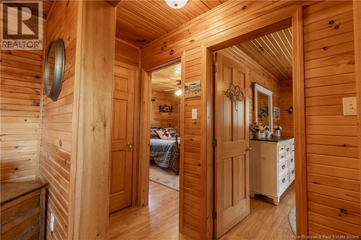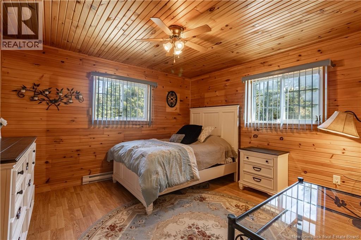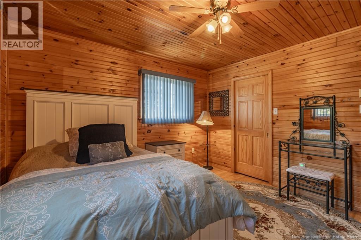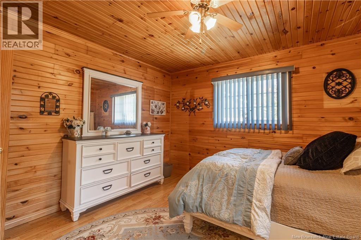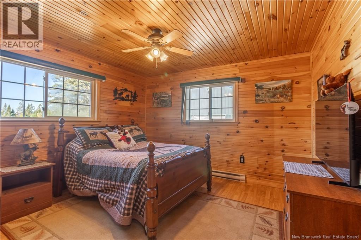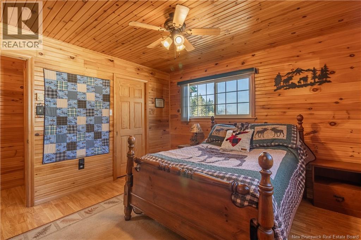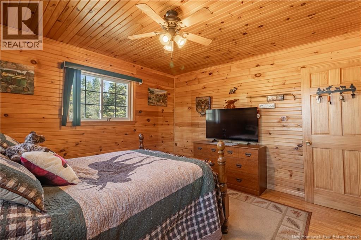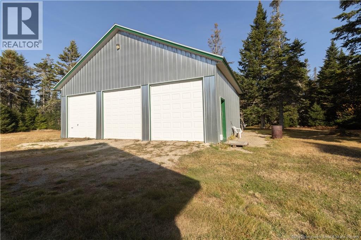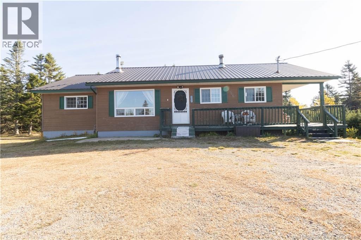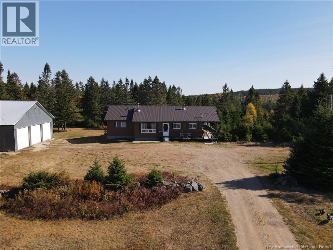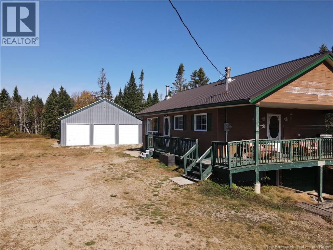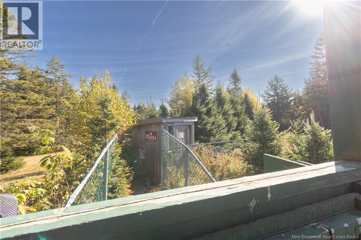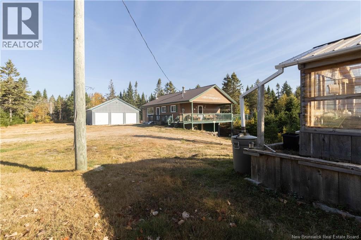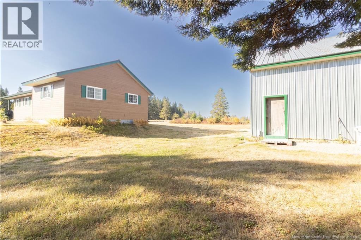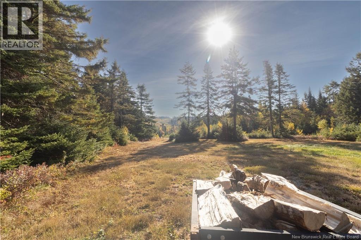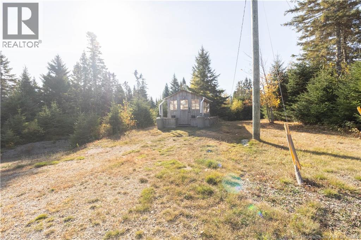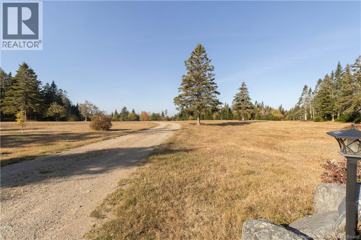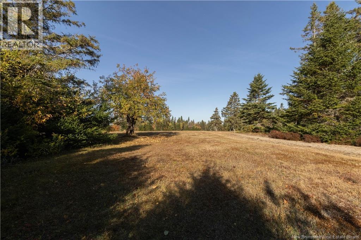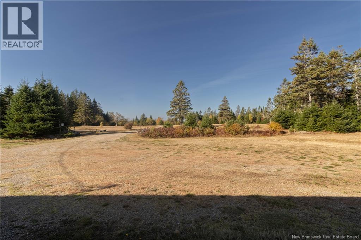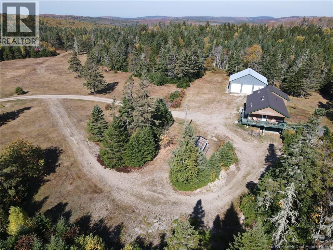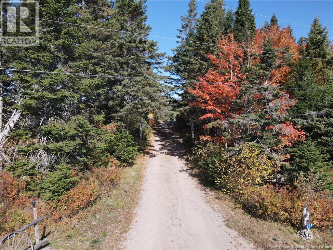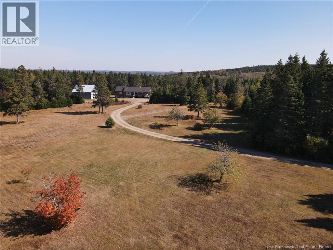3 Bedroom
1 Bathroom
1,381 ft2
Bungalow
Baseboard Heaters, Stove
Acreage
$449,900
Welcome to Londonderry! A wrap around deck gives the perfect space to relax at the end of the day or to watch the sun rise with your coffee. Entering you are greeted with a brightly lit living room, open to the eat in kitchen with wood stove to keep you toasty warm this winter. Three nice sized bedrooms, each with plenty of closet space, a full bath, dedicated laundry room and bonus office or sitting room finish off the main level. The walkout basement, complete with full garage door, offers ample opportunity to finish as you wish as an in-law suite, more space for the family or to keep as extra dry storage and workshop space. This beautiful 25+ acre property offers the prime opportunity for outdoor enthusiasts, hobby farmers or anyone wanting peace and quiet of the country. In addition to the newly built green house and chicken coop ready for your back yard flock this property boasts a 3 bay garage with plenty of space for workshop and toys, cleared pasture with room a barn to be built, pond and sprawling wild blueberry fields. Located just off Trail 813, enjoy easy access to snowmobiling, ATV trails-perfect for hunting season. Sussex is a quick 30-minute drive, with Fundy Parkway, St. Martins, Fundy National Park. This property offers the perfect balance of comfort, privacy, and outdoor adventure. This single level living home and expansive property offers something for everyone, dont miss out on the opportunity to make it your own. Call today (id:31622)
Property Details
|
MLS® Number
|
NB128018 |
|
Property Type
|
Single Family |
|
Equipment Type
|
Water Heater |
|
Features
|
Treed, Balcony/deck/patio |
|
Rental Equipment Type
|
Water Heater |
|
Structure
|
Workshop, Greenhouse |
Building
|
Bathroom Total
|
1 |
|
Bedrooms Above Ground
|
3 |
|
Bedrooms Total
|
3 |
|
Architectural Style
|
Bungalow |
|
Basement Type
|
Full |
|
Constructed Date
|
2002 |
|
Exterior Finish
|
Wood Siding |
|
Flooring Type
|
Ceramic, Wood |
|
Foundation Type
|
Concrete |
|
Heating Fuel
|
Electric, Wood |
|
Heating Type
|
Baseboard Heaters, Stove |
|
Stories Total
|
1 |
|
Size Interior
|
1,381 Ft2 |
|
Total Finished Area
|
1381 Sqft |
|
Type
|
House |
|
Utility Water
|
Well |
Parking
|
Integrated Garage
|
|
|
Detached Garage
|
|
|
Garage
|
|
|
Garage
|
|
Land
|
Access Type
|
Year-round Access |
|
Acreage
|
Yes |
|
Sewer
|
Septic System |
|
Size Irregular
|
25.33 |
|
Size Total
|
25.33 Ac |
|
Size Total Text
|
25.33 Ac |
Rooms
| Level |
Type |
Length |
Width |
Dimensions |
|
Basement |
Utility Room |
|
|
9'11'' x 7'10'' |
|
Basement |
Storage |
|
|
10'8'' x 14'8'' |
|
Basement |
Storage |
|
|
23'10'' x 35'9'' |
|
Basement |
Storage |
|
|
12'8'' x 14'7'' |
|
Main Level |
Primary Bedroom |
|
|
12'4'' x 11'11'' |
|
Main Level |
Living Room |
|
|
13'5'' x 24'4'' |
|
Main Level |
Laundry Room |
|
|
8'0'' x 7'8'' |
|
Main Level |
Family Room |
|
|
11'5'' x 10'0'' |
|
Main Level |
Kitchen |
|
|
13'3'' x 10'8'' |
|
Main Level |
Bedroom |
|
|
11'4'' x 8'11'' |
|
Main Level |
Bedroom |
|
|
12'5'' x 11'11'' |
|
Main Level |
4pc Bathroom |
|
|
7'8'' x 7'4'' |
https://www.realtor.ca/real-estate/28960630/767-shepody-road-londonderry

