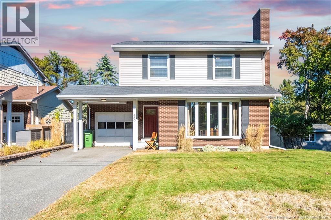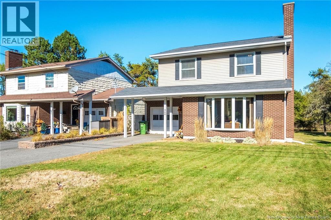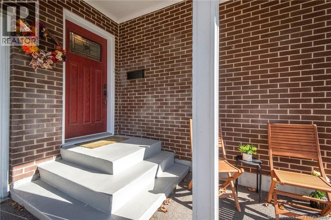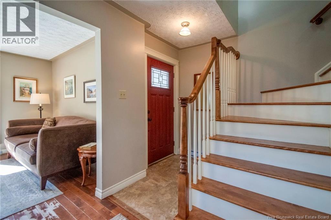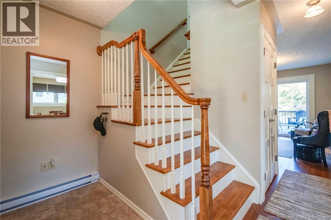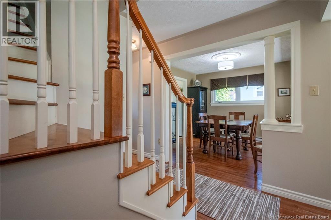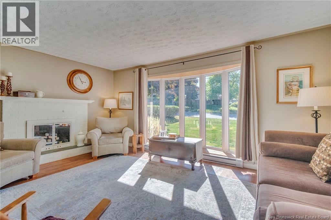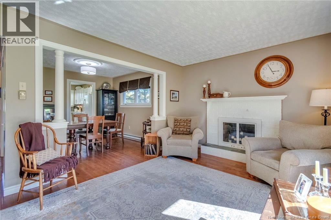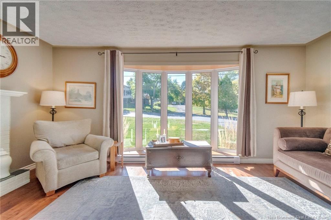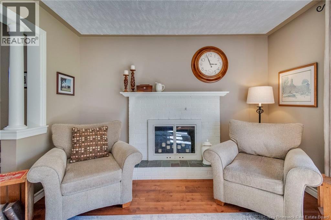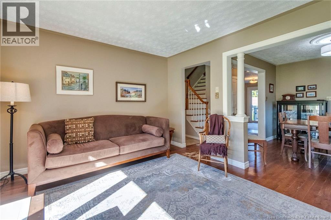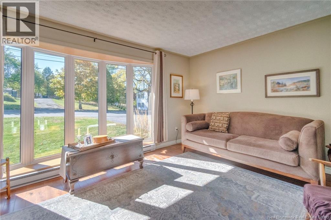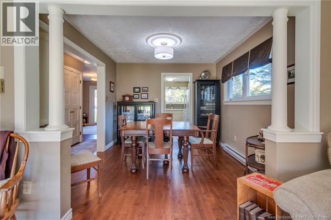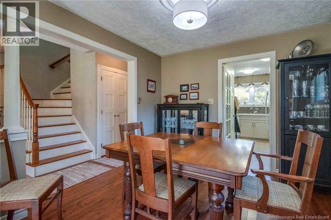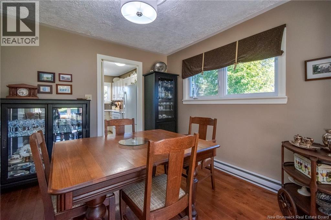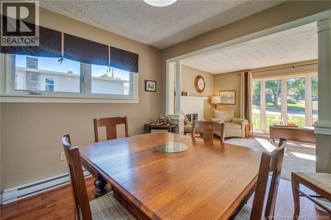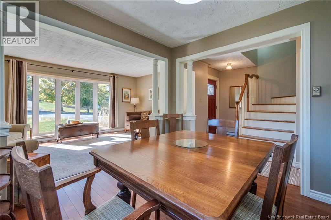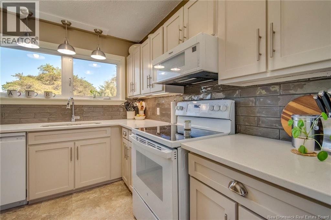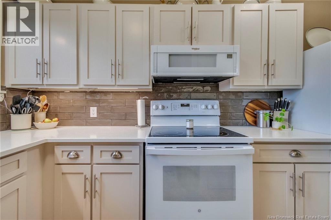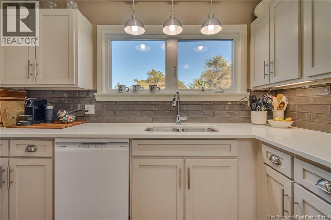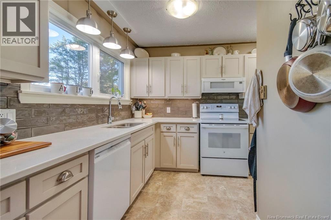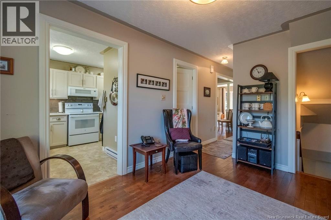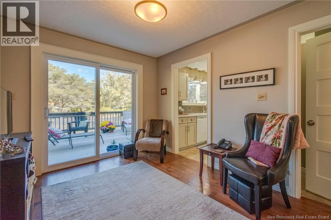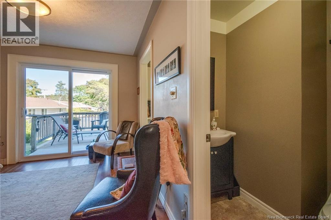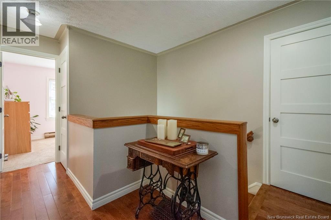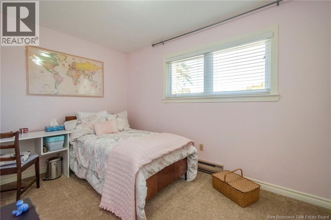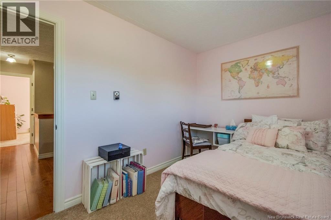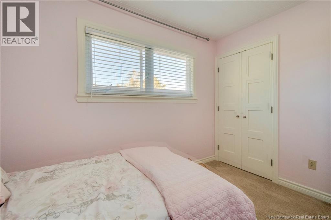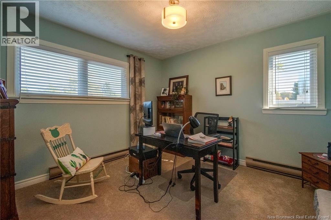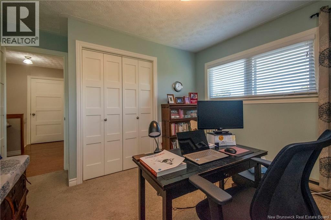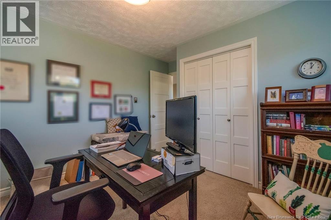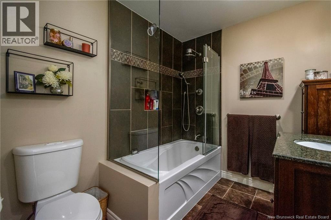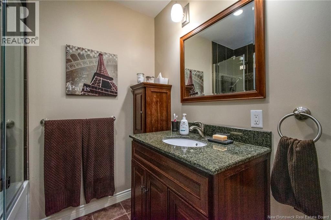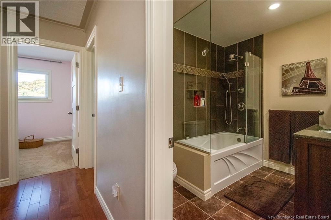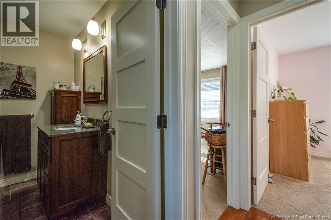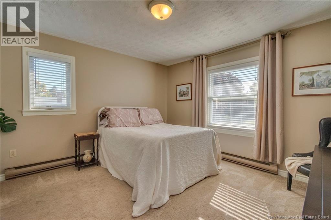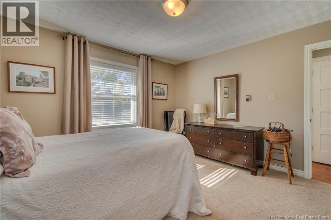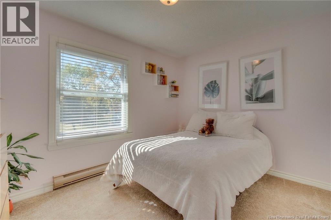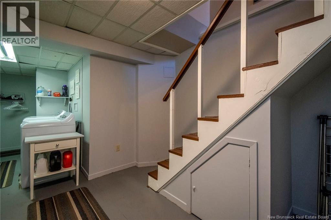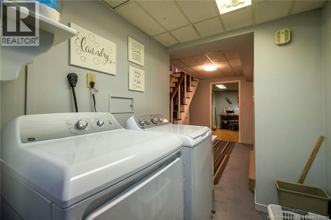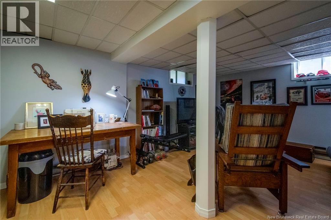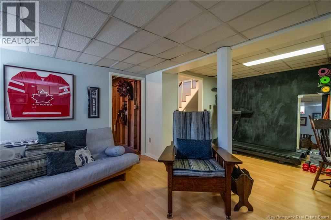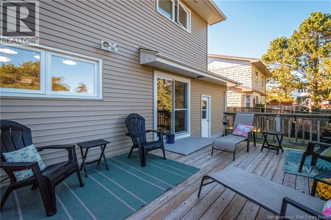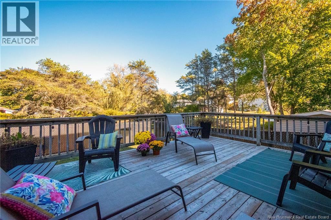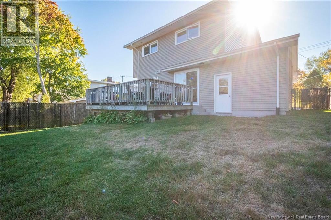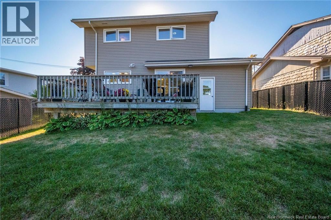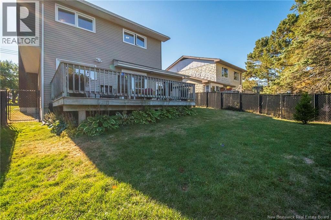4 Bedroom
2 Bathroom
2,054 ft2
2 Level
Baseboard Heaters
Landscaped
$439,900
Welcome to 966 Millidge ave, where comfort, charm and convenience come together in one of Millidgeville's most desirable neighbourhoods. This beautifully maintained two-storey home is filled with natural light and warm, inviting spaces perfect for family living and entertaining. The main floor welcomes you with a spacious foyer , a bright living room with a large picture window, a formal dining area and a lovely updated kitchen (2021) that flows into a cozy den with patio doors leading to an expansive backyard deck - ideal for hosting summer BBQ's or simply relaxing. A half bath completes this main level. Upstairs, you'll find four bedrooms and a full bathroom updated in 2009, while the finished basement offers even more living space with a versatile family room, laundry area and plenty of storage. The fully fenced backyard is perfect for kids, pets, and weekend get togethers. Updates to the home between 2003 and 2025 include the following, roof, gutters, bathrooms, stairs, chimney caped & flashed, front door, flooring, retaining wall, patio door, fence, exterior paint, baseboards throughout, interior doors, kitchen cabinets as well as countertop and backsplash, siding, all Windows (excluding living room) and numerous appliances. Wonderful location in Millidgeville , walking distance to the Yacht Club (RKYC) and all other amenities . Book your private showing today. (id:31622)
Property Details
|
MLS® Number
|
NB127586 |
|
Property Type
|
Single Family |
|
Features
|
Balcony/deck/patio |
Building
|
Bathroom Total
|
2 |
|
Bedrooms Above Ground
|
4 |
|
Bedrooms Total
|
4 |
|
Architectural Style
|
2 Level |
|
Constructed Date
|
1980 |
|
Exterior Finish
|
Brick, Vinyl |
|
Flooring Type
|
Carpeted, Laminate, Vinyl, Hardwood |
|
Foundation Type
|
Concrete |
|
Half Bath Total
|
1 |
|
Heating Fuel
|
Electric |
|
Heating Type
|
Baseboard Heaters |
|
Size Interior
|
2,054 Ft2 |
|
Total Finished Area
|
2054 Sqft |
|
Type
|
House |
|
Utility Water
|
Municipal Water |
Parking
Land
|
Access Type
|
Year-round Access |
|
Acreage
|
No |
|
Fence Type
|
Fully Fenced |
|
Landscape Features
|
Landscaped |
|
Sewer
|
Municipal Sewage System |
|
Size Irregular
|
5274.32 |
|
Size Total
|
5274.32 Sqft |
|
Size Total Text
|
5274.32 Sqft |
Rooms
| Level |
Type |
Length |
Width |
Dimensions |
|
Second Level |
3pc Bathroom |
|
|
X |
|
Second Level |
Primary Bedroom |
|
|
13' x 12'7'' |
|
Second Level |
Bedroom |
|
|
12'11'' x 11'5'' |
|
Second Level |
Bedroom |
|
|
11'10'' x 8'2'' |
|
Second Level |
Bedroom |
|
|
11'11'' x 9'3'' |
|
Basement |
Storage |
|
|
12'5'' x 19'9'' |
|
Basement |
Family Room |
|
|
18'11'' x 13'10'' |
|
Main Level |
2pc Bathroom |
|
|
X |
|
Main Level |
Office |
|
|
9'8'' x 12'2'' |
|
Main Level |
Kitchen |
|
|
10'2'' x 12'2'' |
|
Main Level |
Dining Room |
|
|
10'1'' x 10'4'' |
|
Main Level |
Living Room |
|
|
17'4'' x 12'8'' |
https://www.realtor.ca/real-estate/28959565/966-millidge-avenue-saint-john

