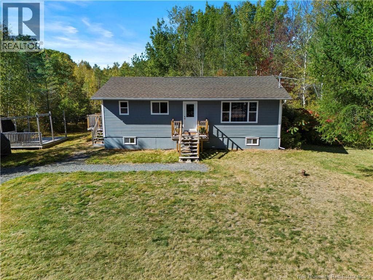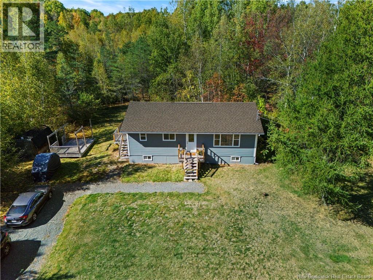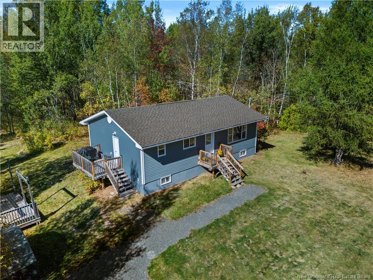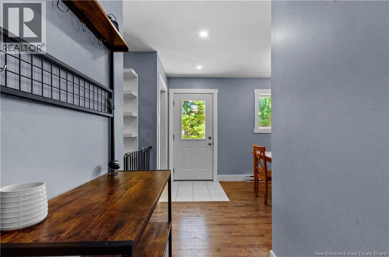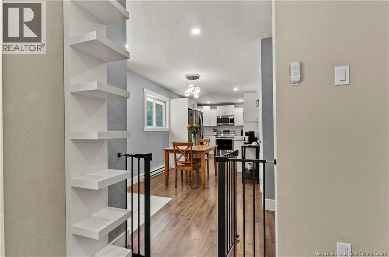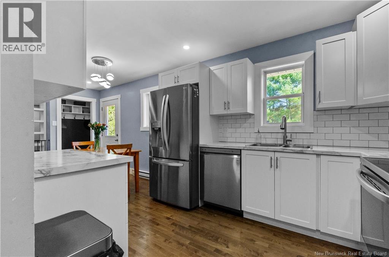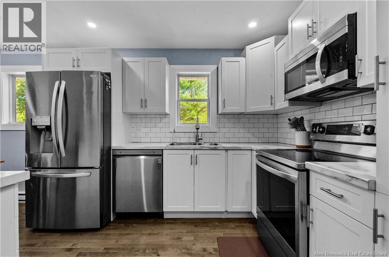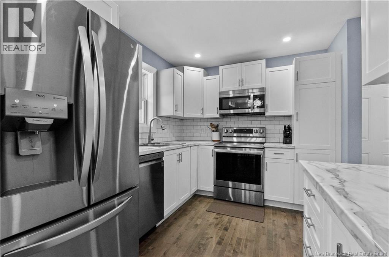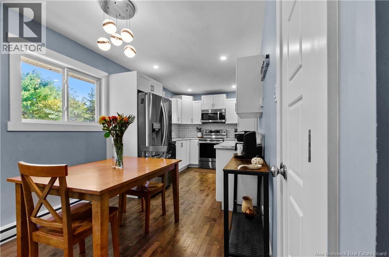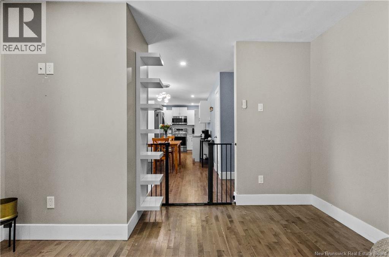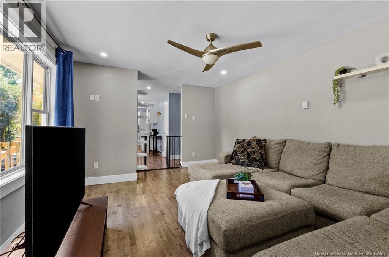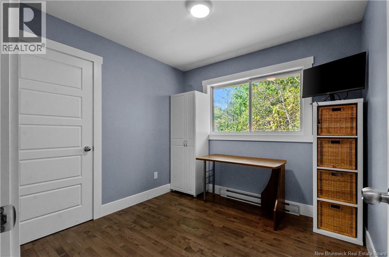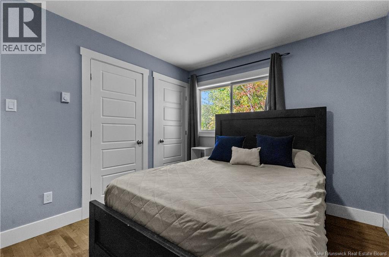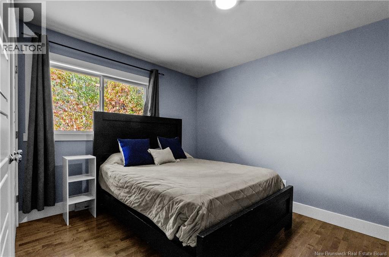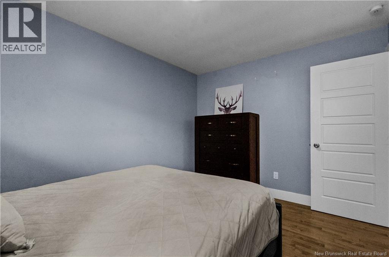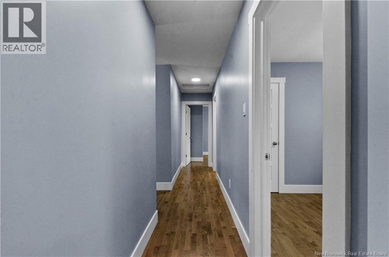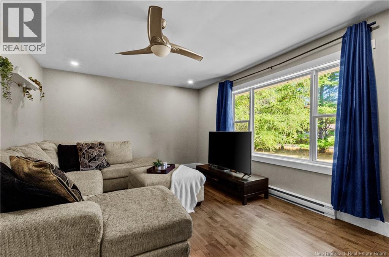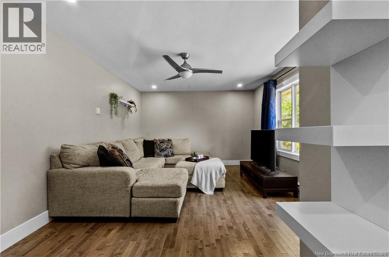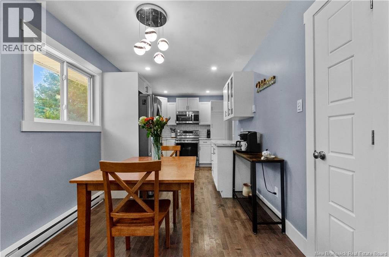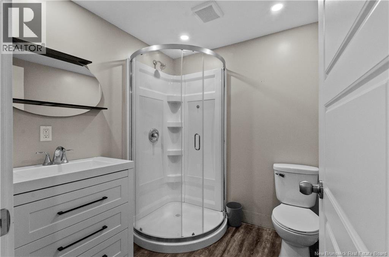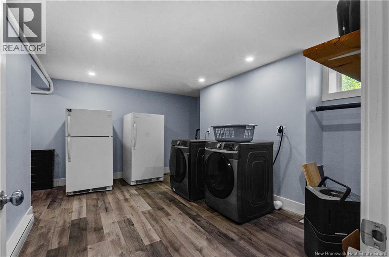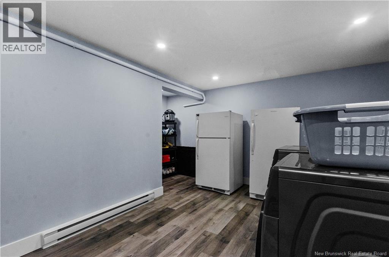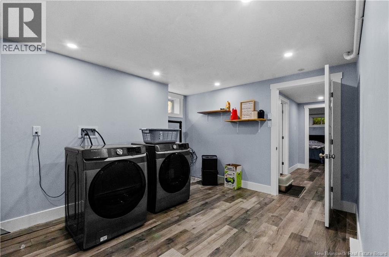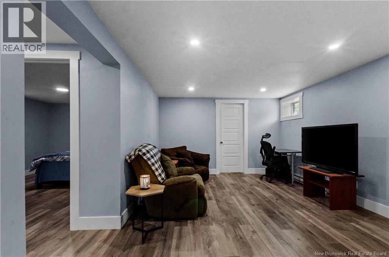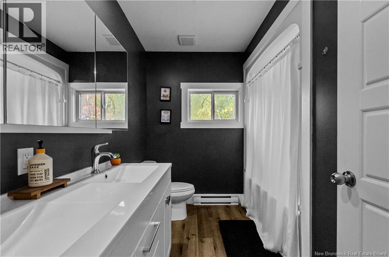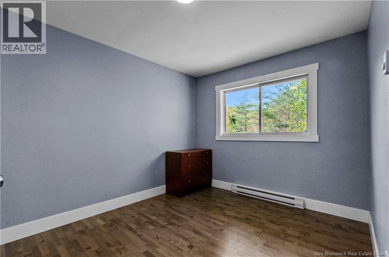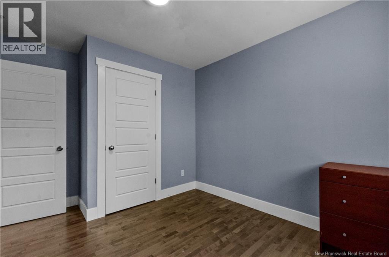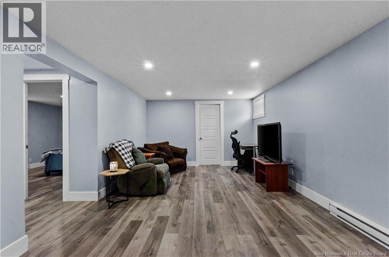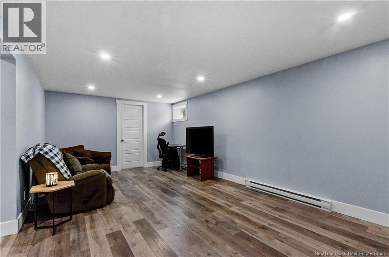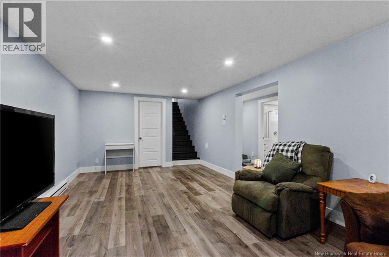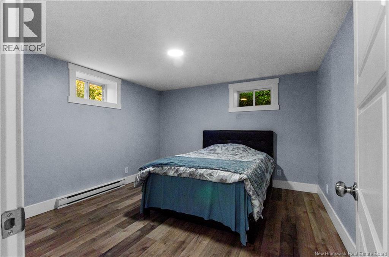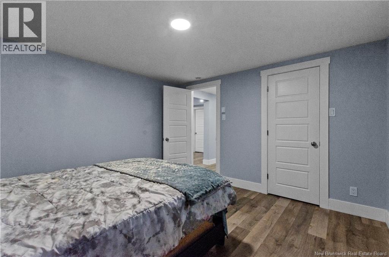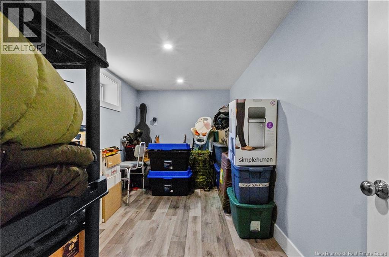3 Bedroom
2 Bathroom
2,080 ft2
Bungalow
Baseboard Heaters
Acreage
Landscaped
$349,900
Finally a home for first time buyers! This raised bungalow on just under 2 acres offers the best of both worlds: complete privacy with a quick drive to town. This solidly built home has been fully renovated, including a finished basement, and is truly move-in ready with high value and minimal updates required. The main floor features three bedrooms and a full renovated bathroom, while the basement holds a potential fourth bedroom and a full renovated bathroom, plus additional storage room. The property boasts a bright, modern kitchen, updated bathrooms, fresh flooring and paint, and efficient systems. With a spacious, private lot, theres ample room for outdoor living, gardening, and recreation, plus the potential to add a garage in the future for even more value. Located close to CFB Gagetown while maintaining a serene, private setting, this home combines great bones with recent upgrades, providing a turnkey purchase with significant upside for the next homeowner. (id:31622)
Property Details
|
MLS® Number
|
NB127994 |
|
Property Type
|
Single Family |
|
Equipment Type
|
Water Heater |
|
Rental Equipment Type
|
Water Heater |
Building
|
Bathroom Total
|
2 |
|
Bedrooms Above Ground
|
3 |
|
Bedrooms Total
|
3 |
|
Architectural Style
|
Bungalow |
|
Basement Development
|
Finished |
|
Basement Type
|
Full (finished) |
|
Constructed Date
|
1981 |
|
Exterior Finish
|
Vinyl |
|
Flooring Type
|
Ceramic, Laminate, Wood |
|
Foundation Type
|
Concrete |
|
Heating Fuel
|
Electric |
|
Heating Type
|
Baseboard Heaters |
|
Stories Total
|
1 |
|
Size Interior
|
2,080 Ft2 |
|
Total Finished Area
|
2080 Sqft |
|
Type
|
House |
|
Utility Water
|
Well |
Land
|
Access Type
|
Year-round Access |
|
Acreage
|
Yes |
|
Landscape Features
|
Landscaped |
|
Sewer
|
Septic System |
|
Size Irregular
|
7677 |
|
Size Total
|
7677 M2 |
|
Size Total Text
|
7677 M2 |
Rooms
| Level |
Type |
Length |
Width |
Dimensions |
|
Basement |
Utility Room |
|
|
14'6'' x 10'0'' |
|
Basement |
Bath (# Pieces 1-6) |
|
|
6'7'' x 6'5'' |
|
Basement |
Games Room |
|
|
12'0'' x 11'6'' |
|
Basement |
Office |
|
|
14'9'' x 7'10'' |
|
Basement |
Family Room |
|
|
11'7'' x 19'7'' |
|
Main Level |
Bedroom |
|
|
9'0'' x 8'11'' |
|
Main Level |
Bedroom |
|
|
10'0'' x 9'4'' |
|
Main Level |
Bath (# Pieces 1-6) |
|
|
9'0'' x 7'7'' |
|
Main Level |
Bedroom |
|
|
12'7'' x 9'8'' |
|
Main Level |
Living Room |
|
|
17'2'' x 12'0'' |
|
Main Level |
Dining Room |
|
|
7'2'' x 8'5'' |
|
Main Level |
Kitchen |
|
|
8'5'' x 10'6'' |
https://www.realtor.ca/real-estate/28954792/42-gilbert-drive-burton

