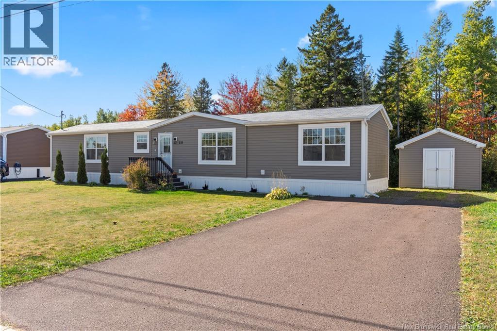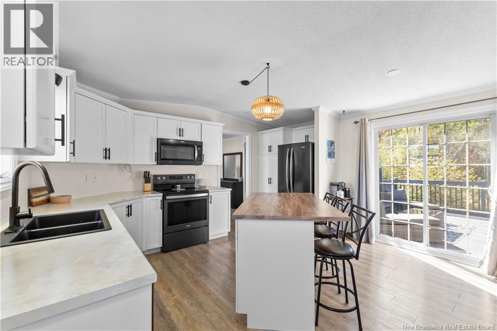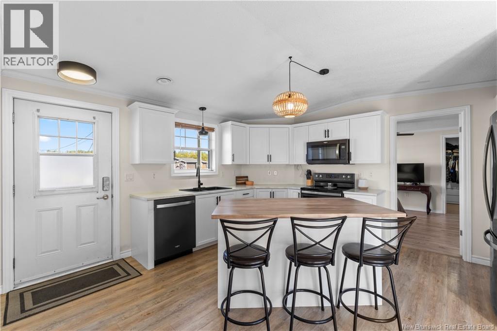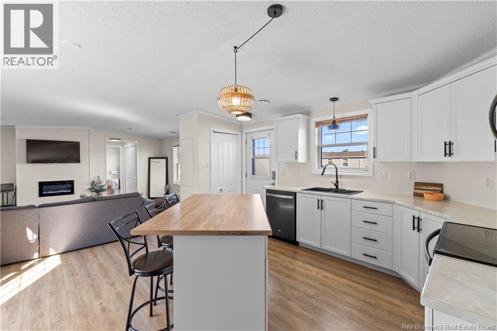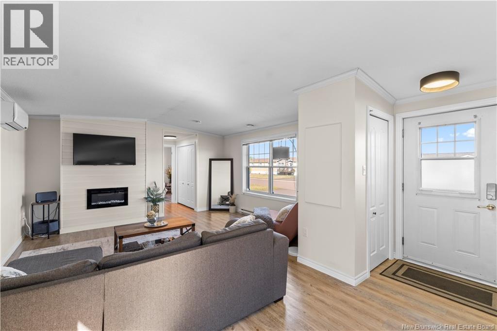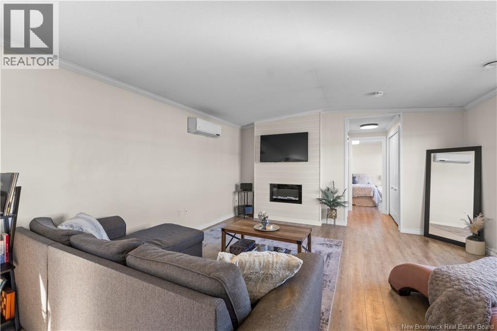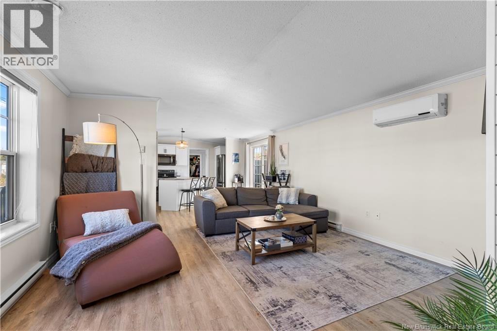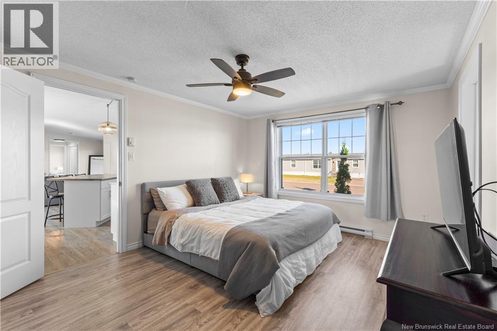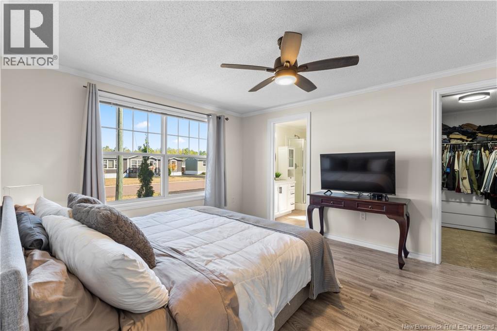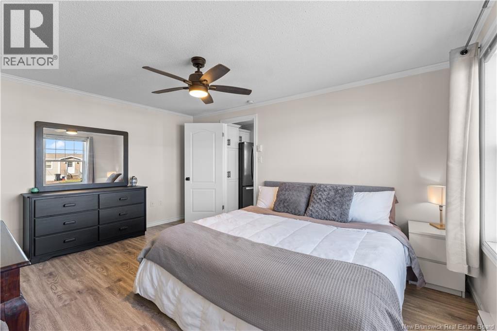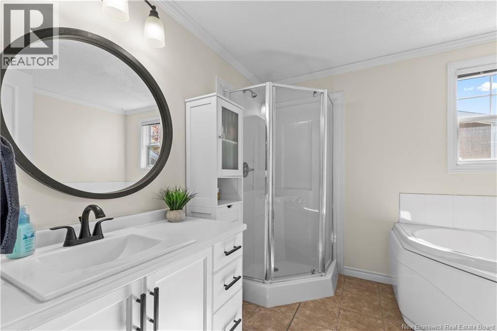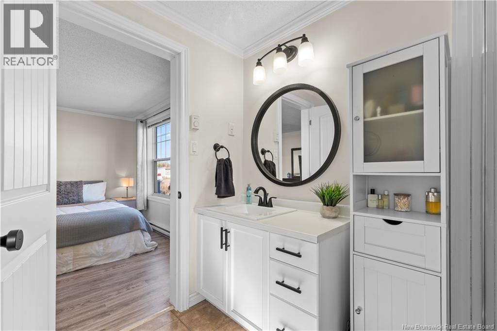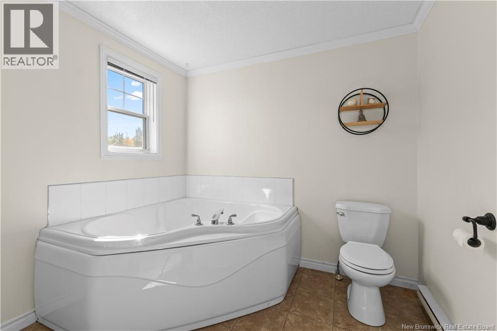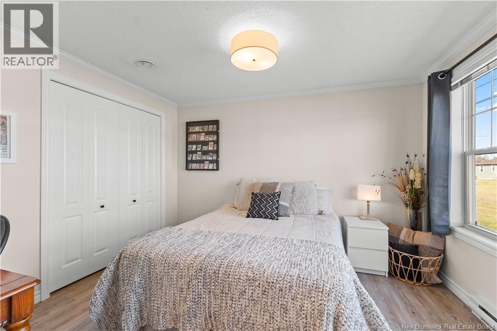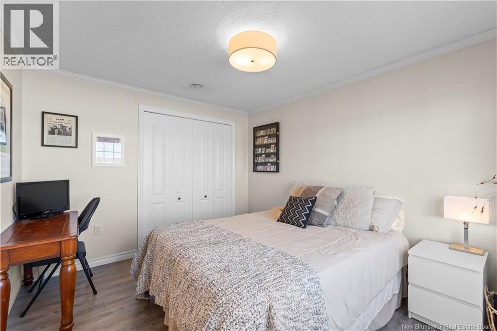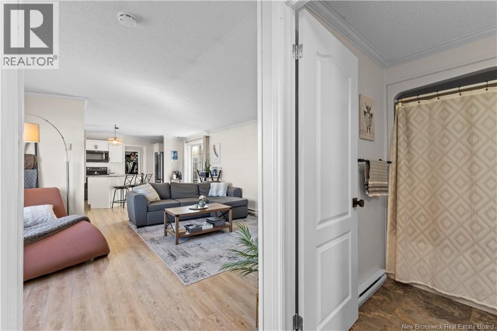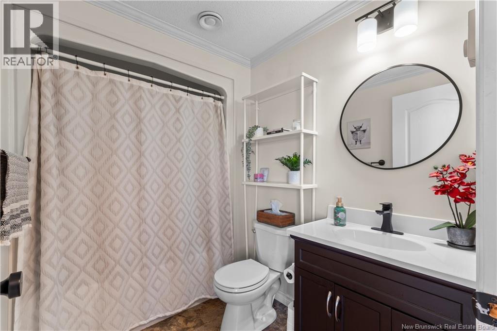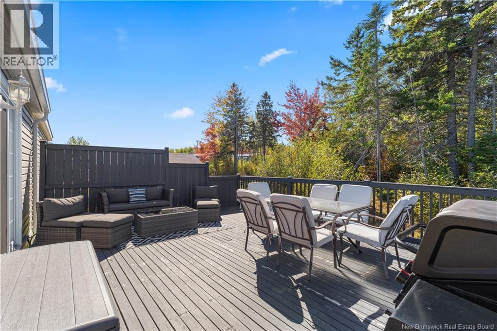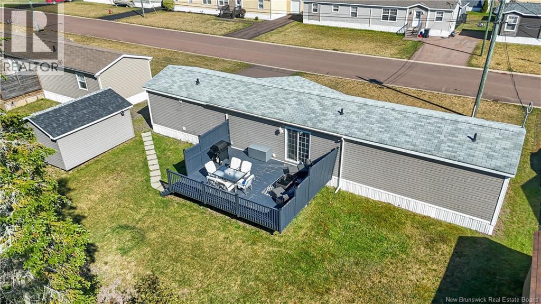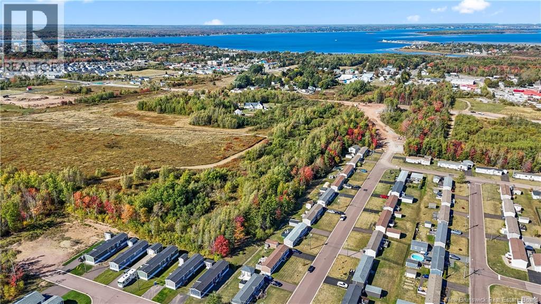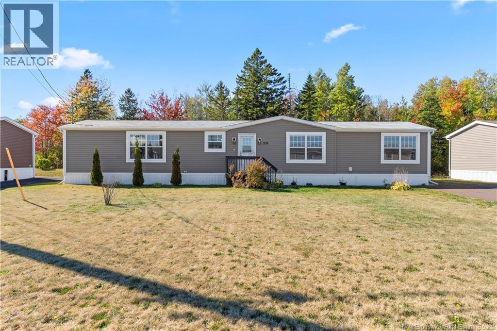2 Bedroom
2 Bathroom
1,088 ft2
Mini
Heat Pump
Baseboard Heaters, Heat Pump
$229,900
OPEN-CONCEPT / MINI SPLIT HEAT PUMP / TREED BACKYARD / WELCOME/BIENVENUE to 231 Bonaventure, a well-maintained 2-bedroom, 2-bathroom mini-home located in a desirable community in Shediac. This move-in ready property features a bright eat-in kitchen with ample counter space, a new island, updated countertops, and patio doors leading to a nice, private backyard. The open-concept layout flows into a spacious living room. The primary bedroom offers a walk-in closet and a private 4-piece ensuite with a jacuzzi tub, while the second bedroom is situated on the opposite end of the home next to a second full bath and convenient laundry area. Comfort is ensured year-round with efficient heating and cooling provided by a mini-split heat pump. Recent upgrades include fresh paint throughout, updated light fixtures, refreshed bathroom fixtures, a stylish kitchen upgrade, and included washer and dryer. Located just minutes from shopping, restaurants, Parlee Beach, and only 2 minutes from highway access. This home combines comfort, style, and convenience. Book your private showing today! (id:31622)
Property Details
|
MLS® Number
|
NB128002 |
|
Property Type
|
Single Family |
|
Features
|
Treed, Balcony/deck/patio |
|
Structure
|
Shed |
Building
|
Bathroom Total
|
2 |
|
Bedrooms Above Ground
|
2 |
|
Bedrooms Total
|
2 |
|
Architectural Style
|
Mini |
|
Constructed Date
|
2012 |
|
Cooling Type
|
Heat Pump |
|
Exterior Finish
|
Vinyl |
|
Flooring Type
|
Laminate, Vinyl |
|
Heating Type
|
Baseboard Heaters, Heat Pump |
|
Size Interior
|
1,088 Ft2 |
|
Total Finished Area
|
1088 Sqft |
|
Type
|
House |
|
Utility Water
|
Municipal Water |
Land
|
Access Type
|
Year-round Access |
|
Acreage
|
No |
|
Sewer
|
Municipal Sewage System |
Rooms
| Level |
Type |
Length |
Width |
Dimensions |
|
Main Level |
4pc Bathroom |
|
|
8'1'' x 5'7'' |
|
Main Level |
Bedroom |
|
|
11'10'' x 10'0'' |
|
Main Level |
Other |
|
|
8'4'' x 4'2'' |
|
Main Level |
4pc Bathroom |
|
|
8'4'' x 10'1'' |
|
Main Level |
Primary Bedroom |
|
|
14'8'' x 11'6'' |
|
Main Level |
Living Room |
|
|
13'3'' x 14'8'' |
|
Main Level |
Kitchen |
|
|
15'8'' x 13'8'' |
https://www.realtor.ca/real-estate/28954910/231-bonaventure-street-shediac

