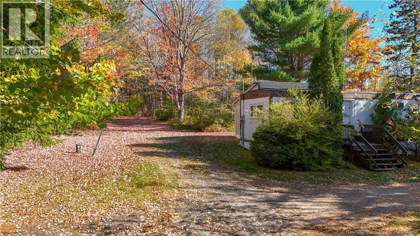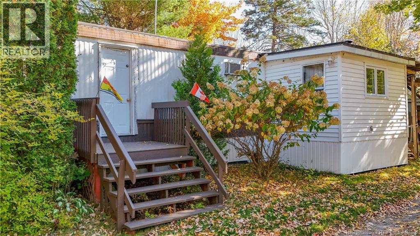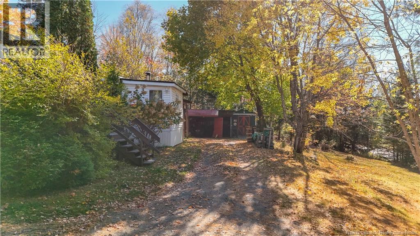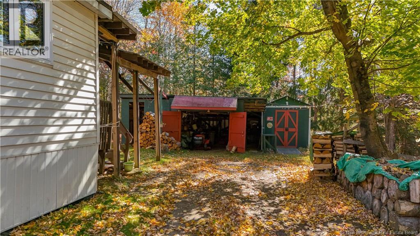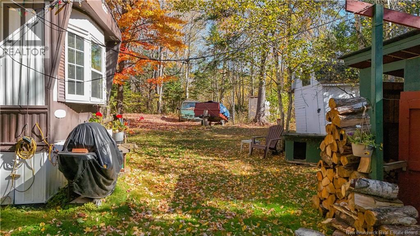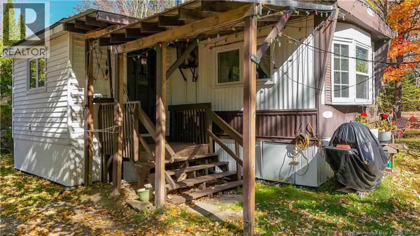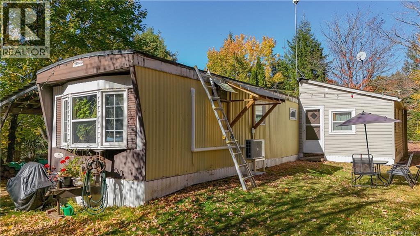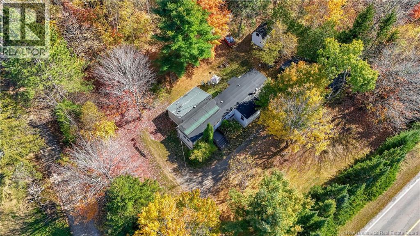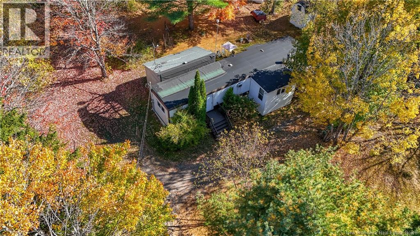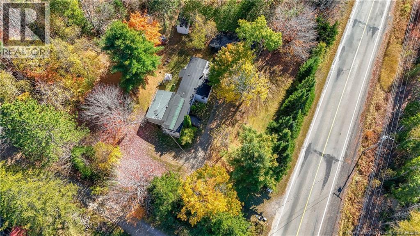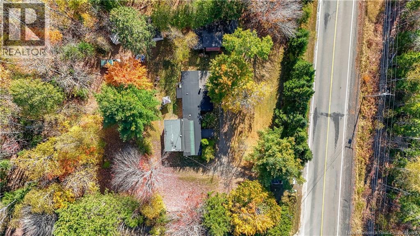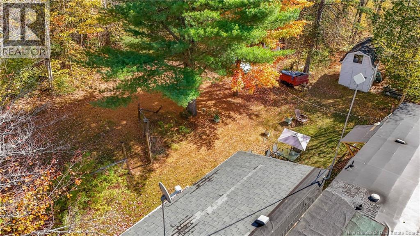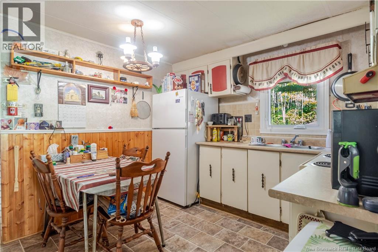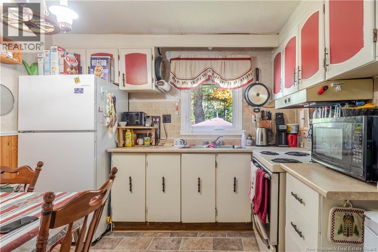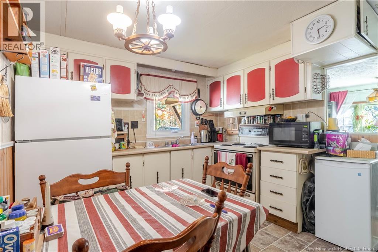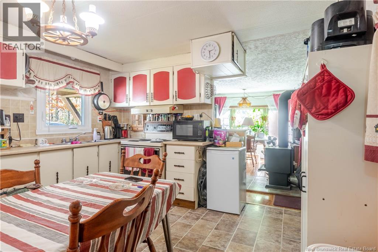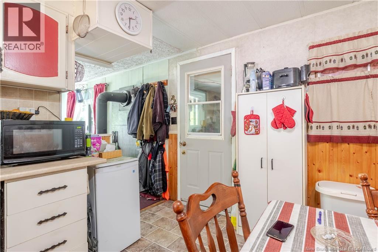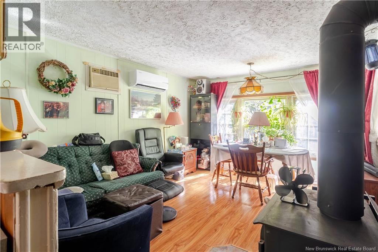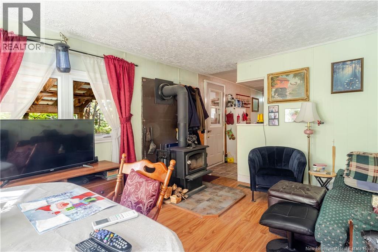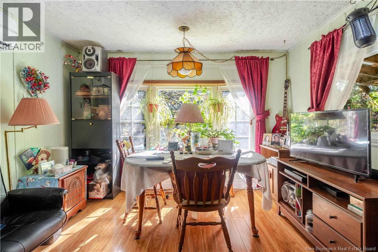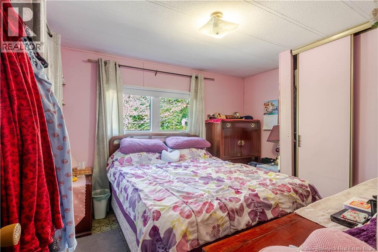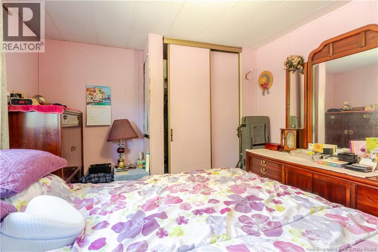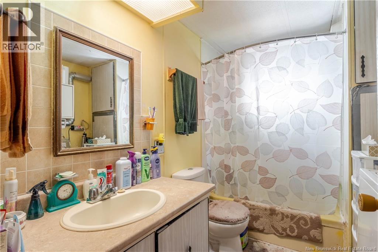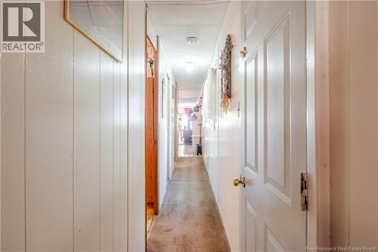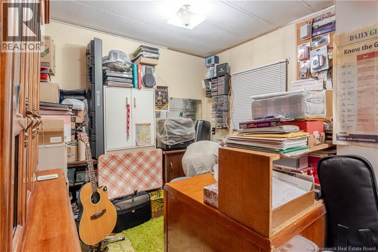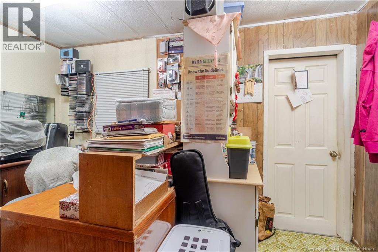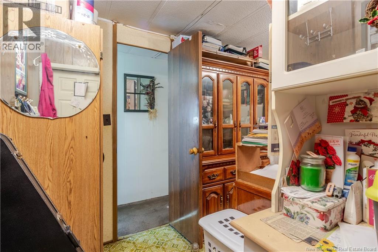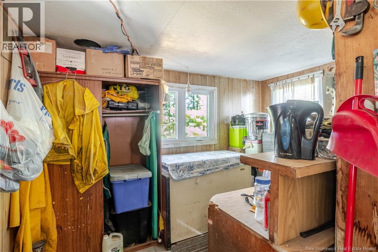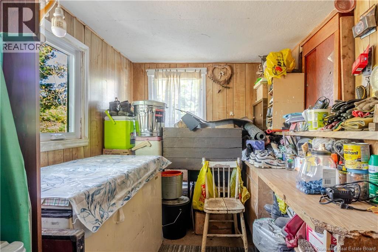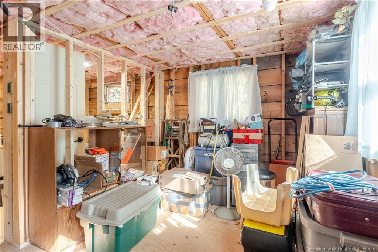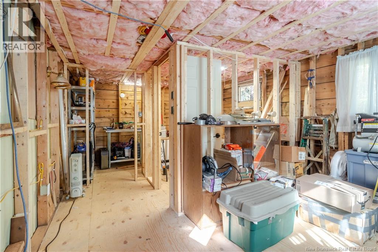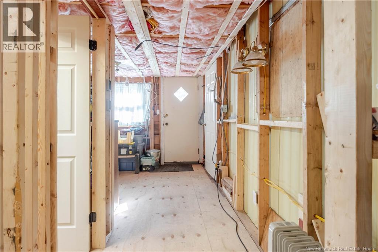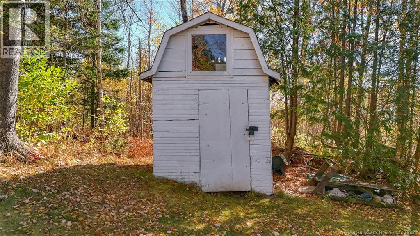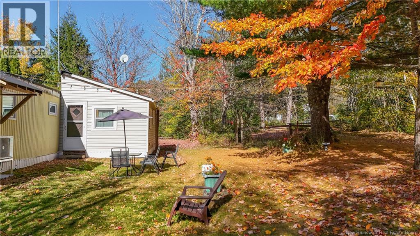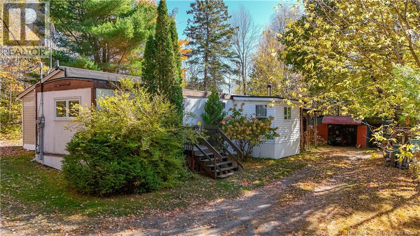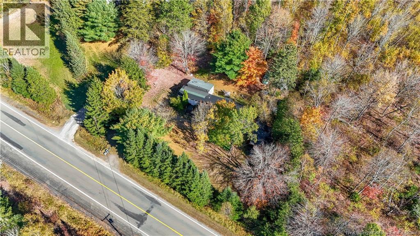3 Bedroom
1 Bathroom
816 ft2
Mobile Home
Heat Pump
Forced Air, Heat Pump, Stove
$74,900
Affordable opportunity just minutes from the Marysville bypass in Nashwaak Bridge. This cared-for mobile home sits on a private ½ acre treed lot, set back from the road for extra peace and quiet. The property once featured a large garden and houses several outdoor storage sheds, including a generous workshop space, offering plenty of room for hobbies and projects. The home has seen many important updates, including nearly all new windows (except the picture window), a new ductless heat pump and updated electrical entrance/panel in 2025, a new wood-stove in 2023, and a refrigerator in 2024. An addition was started to expand the living space with plans for a bathroom and extra living areait remains unfinished but provides great potential for the next owner to complete and make it their own. While not perfect and with some projects left to finish, this property offers solid value, a peaceful setting, and the chance to put your own touches on both the home and land. A great option for someone looking for an affordable place with plenty of potential in a convenient location. (id:31622)
Property Details
|
MLS® Number
|
NB127933 |
|
Property Type
|
Single Family |
|
Equipment Type
|
None |
|
Features
|
Treed, Rolling |
|
Rental Equipment Type
|
None |
|
Structure
|
Workshop, Shed |
Building
|
Bathroom Total
|
1 |
|
Bedrooms Above Ground
|
3 |
|
Bedrooms Total
|
3 |
|
Architectural Style
|
Mobile Home |
|
Constructed Date
|
1973 |
|
Cooling Type
|
Heat Pump |
|
Exterior Finish
|
Aluminum Siding, Vinyl |
|
Flooring Type
|
Carpeted, Laminate |
|
Foundation Type
|
Block |
|
Heating Fuel
|
Electric, Wood |
|
Heating Type
|
Forced Air, Heat Pump, Stove |
|
Size Interior
|
816 Ft2 |
|
Total Finished Area
|
816 Sqft |
|
Type
|
House |
|
Utility Water
|
Drilled Well, Well |
Land
|
Access Type
|
Year-round Access |
|
Acreage
|
No |
|
Size Irregular
|
2968 |
|
Size Total
|
2968 M2 |
|
Size Total Text
|
2968 M2 |
Rooms
| Level |
Type |
Length |
Width |
Dimensions |
|
Main Level |
Other |
|
|
6'10'' x 6'3'' |
|
Main Level |
Storage |
|
|
12'0'' x 20'2'' |
|
Main Level |
Bedroom |
|
|
8'7'' x 12'1'' |
|
Main Level |
Bedroom |
|
|
11'2'' x 9'6'' |
|
Main Level |
Kitchen/dining Room |
|
|
11'2'' x 9'11'' |
|
Main Level |
Living Room |
|
|
11'2'' x 13'8'' |
|
Main Level |
Mud Room |
|
|
8'5'' x 11'4'' |
https://www.realtor.ca/real-estate/28949743/2976-route-148-nashwaak-bridge

