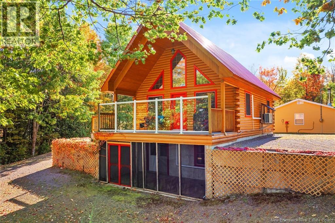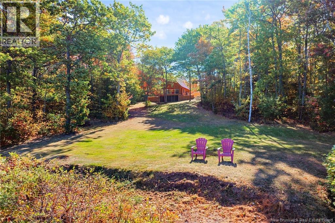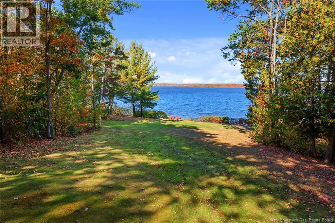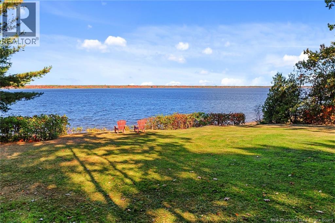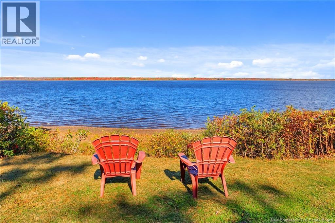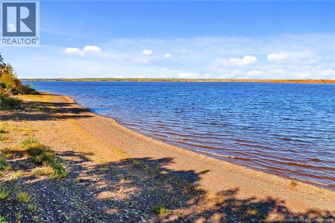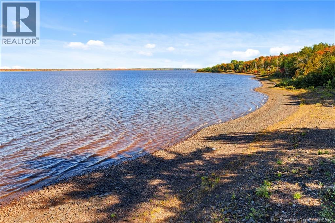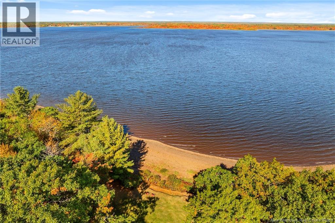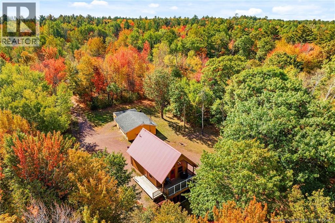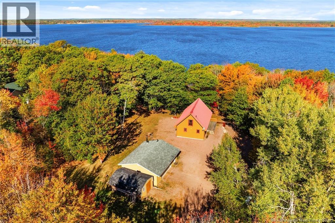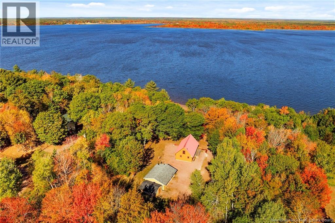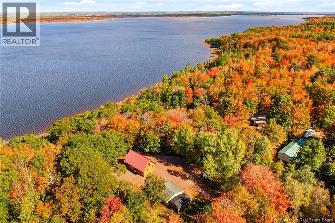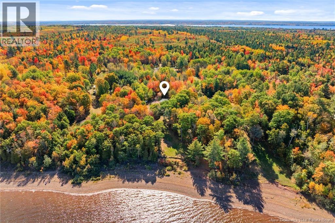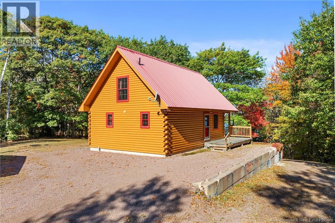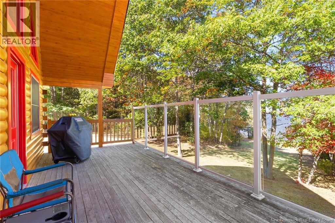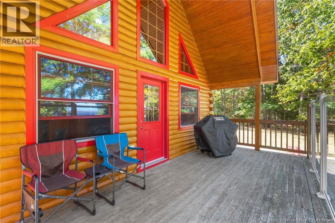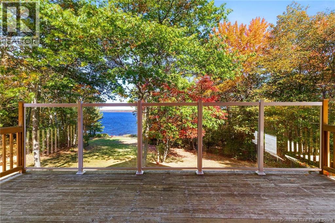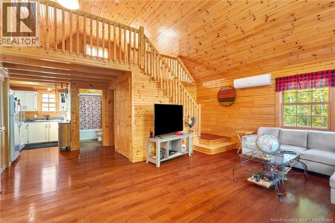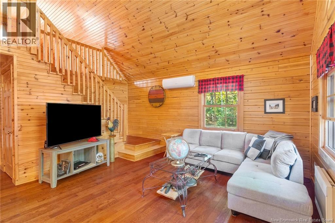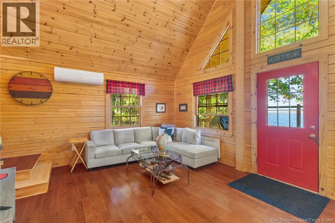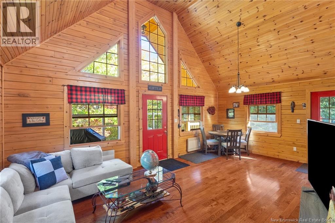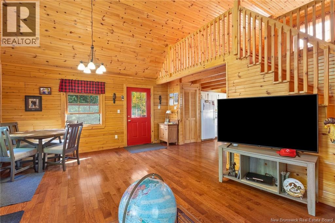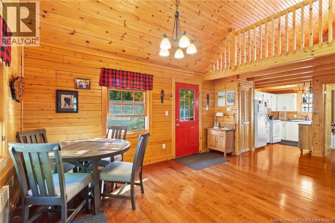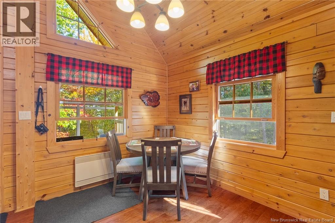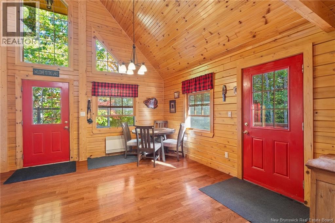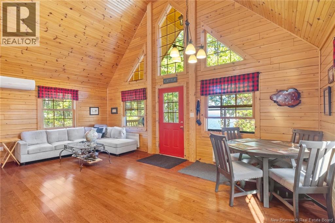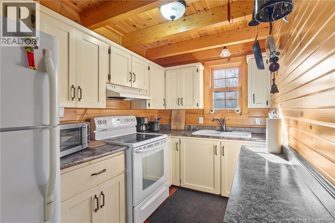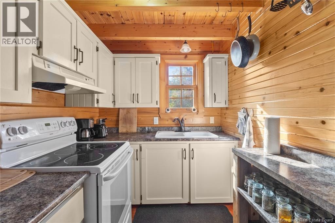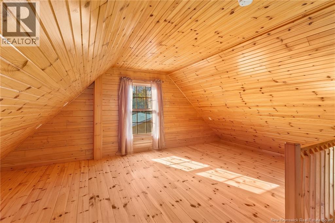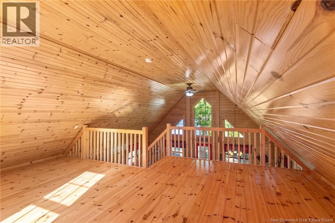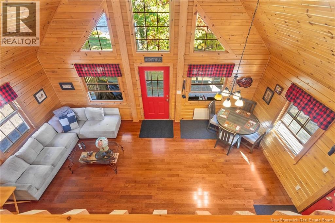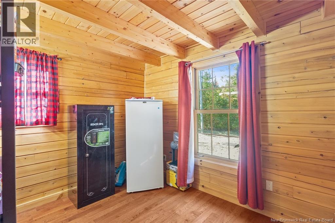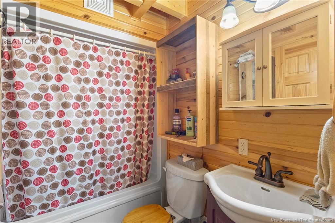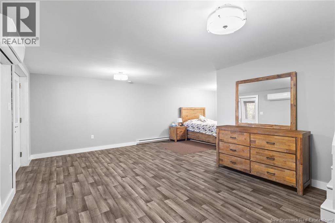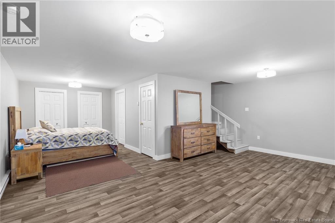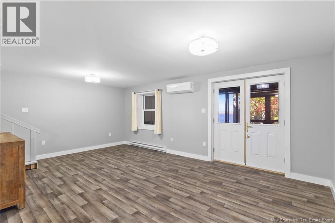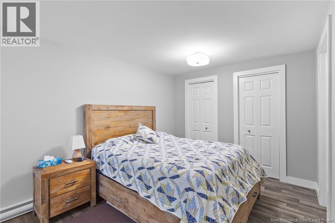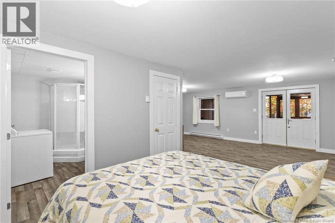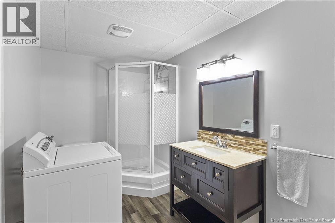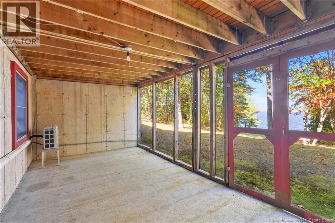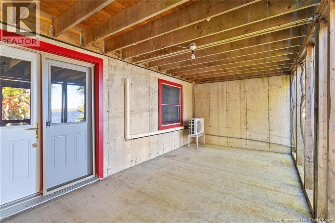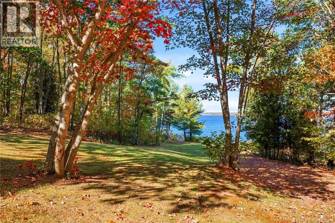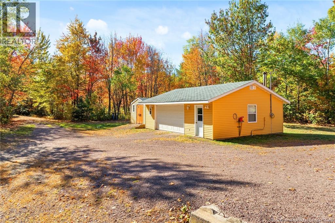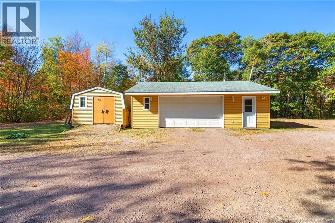3 Bedroom
2 Bathroom
1,560 ft2
Chalet
Heat Pump
Baseboard Heaters, Heat Pump
Waterfront On Lake
Acreage
Landscaped
$479,900
602 Cox Point Road offers an exceptionally well-maintained chalet-style log home on the northeast arm of Grand Lake, set on 4 acres of private, treed land with approximately 235 feet of waterfront. The open-concept main level features cathedral ceilings that create a bright, airy atmosphere, complemented by a charming loft for added living or relaxation space. A walkout basement leads to a screened-in room, seamlessly blending indoor and outdoor living, while the gentle slope of the property provides easy access to the waters edge for swimming, boating, and lakeside enjoyment. An oversized double garage with a full bath adds convenience and versatility, perfect for storage or guest use. Just 14 years old and well cared for, this stunning log home combines timeless beauty with modern amenities, making it ideal as a permanent residence, vacation retreat, or income-generating Airbnb. Dont miss this rare opportunity to embrace true waterfront living on Grand Lake. (id:31622)
Property Details
|
MLS® Number
|
NB127938 |
|
Property Type
|
Single Family |
|
Equipment Type
|
None |
|
Features
|
Level Lot, Treed, Balcony/deck/patio |
|
Rental Equipment Type
|
None |
|
Structure
|
Shed |
|
View Type
|
Lake View |
|
Water Front Type
|
Waterfront On Lake |
Building
|
Bathroom Total
|
2 |
|
Bedrooms Above Ground
|
2 |
|
Bedrooms Below Ground
|
1 |
|
Bedrooms Total
|
3 |
|
Architectural Style
|
Chalet |
|
Constructed Date
|
2009 |
|
Cooling Type
|
Heat Pump |
|
Exterior Finish
|
Log, Wood |
|
Flooring Type
|
Laminate, Wood |
|
Foundation Type
|
Concrete |
|
Heating Fuel
|
Electric |
|
Heating Type
|
Baseboard Heaters, Heat Pump |
|
Size Interior
|
1,560 Ft2 |
|
Total Finished Area
|
1560 Sqft |
|
Type
|
House |
|
Utility Water
|
Drilled Well, Well |
Parking
|
Detached Garage
|
|
|
Garage
|
|
|
Garage
|
|
Land
|
Access Type
|
Year-round Access, Public Road |
|
Acreage
|
Yes |
|
Landscape Features
|
Landscaped |
|
Size Irregular
|
4.2 |
|
Size Total
|
4.2 Ac |
|
Size Total Text
|
4.2 Ac |
Rooms
| Level |
Type |
Length |
Width |
Dimensions |
|
Main Level |
Bath (# Pieces 1-6) |
|
|
7'4'' x 5'0'' |
|
Main Level |
Office |
|
|
11'6'' x 8'9'' |
|
Main Level |
Kitchen |
|
|
10'4'' x 6'7'' |
|
Main Level |
Dining Room |
|
|
15'6'' x 10'4'' |
|
Main Level |
Living Room |
|
|
13'10'' x 11'0'' |
|
Unknown |
Enclosed Porch |
|
|
20'7'' x 10'0'' |
|
Unknown |
Laundry Room |
|
|
9'8'' x 3'9'' |
|
Unknown |
Bath (# Pieces 1-6) |
|
|
9'8'' x 6'3'' |
|
Unknown |
Bedroom |
|
|
11'8'' x 9'7'' |
|
Unknown |
Recreation Room |
|
|
19'8'' x 13'0'' |
|
Unknown |
Loft |
|
|
20'6'' x 11'10'' |
https://www.realtor.ca/real-estate/28949496/602-cox-point-road-cumberland-bay

