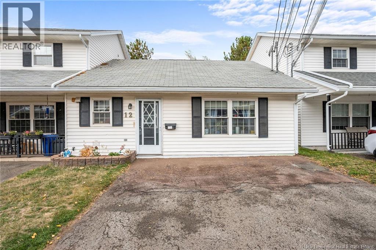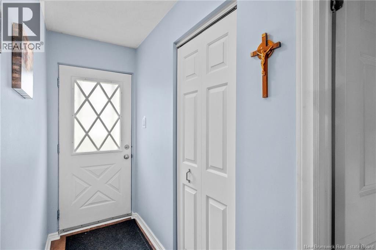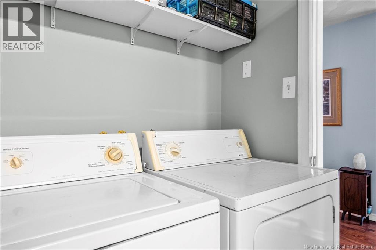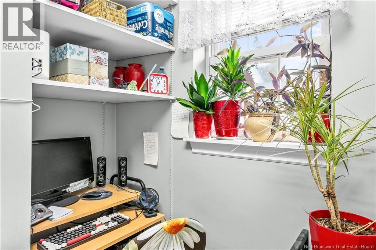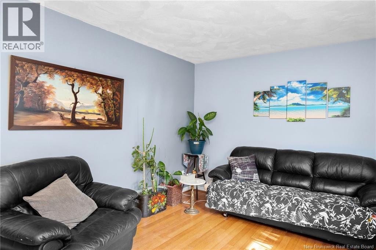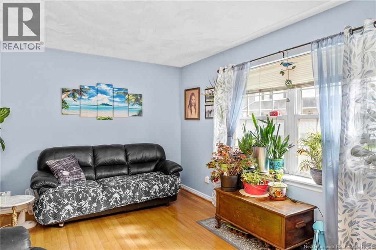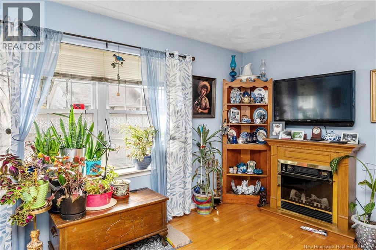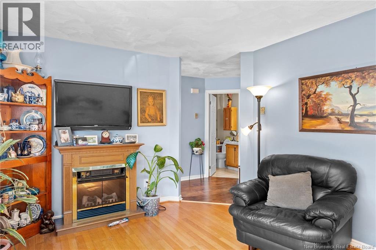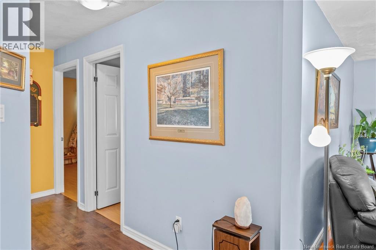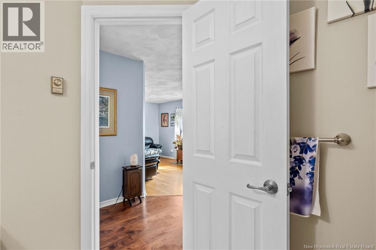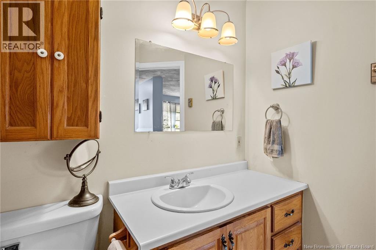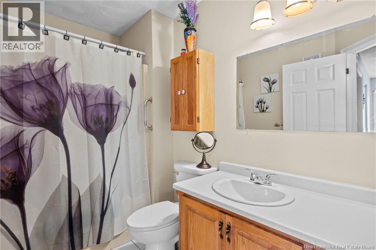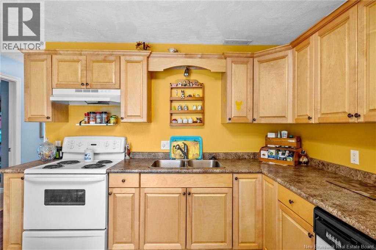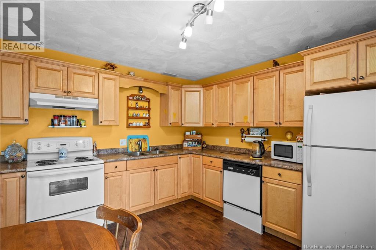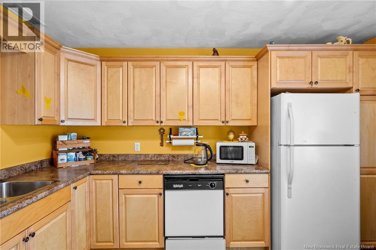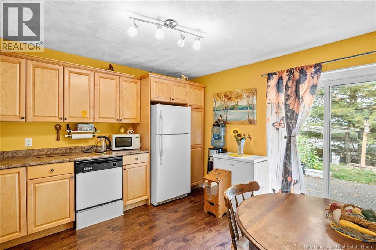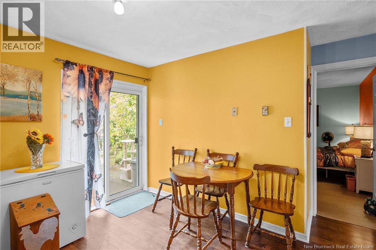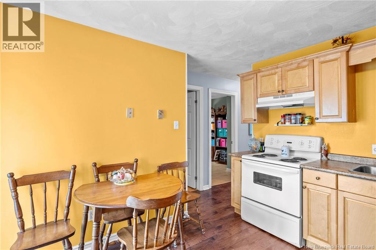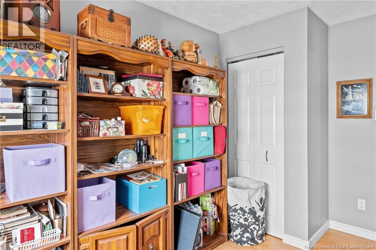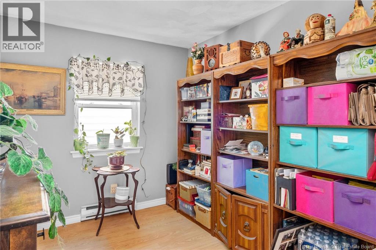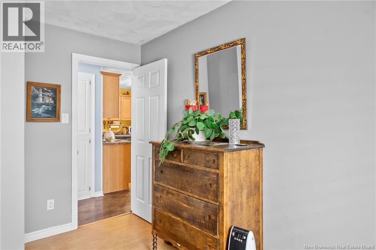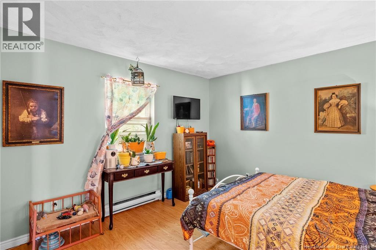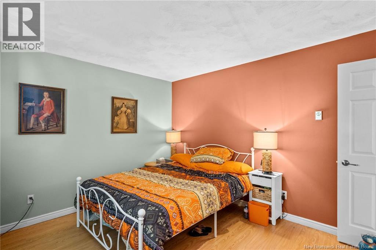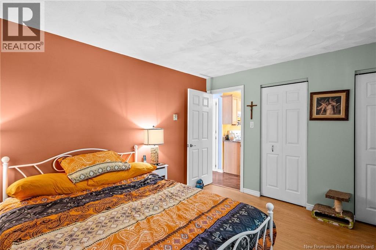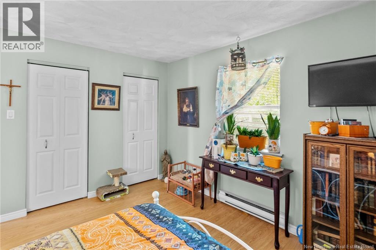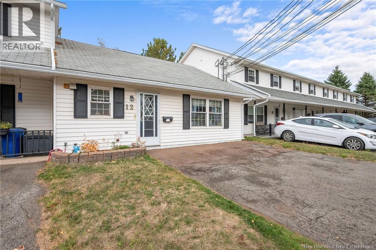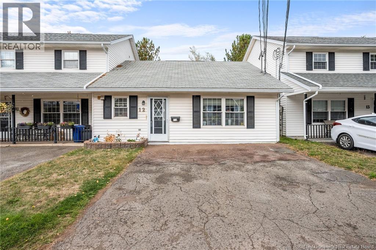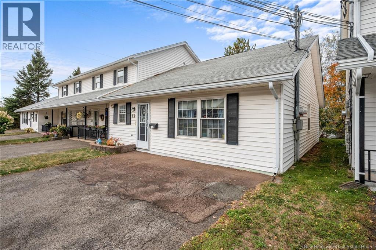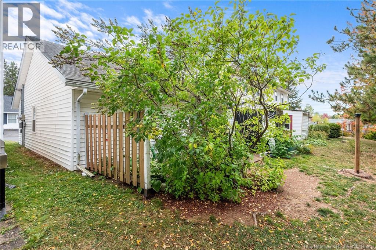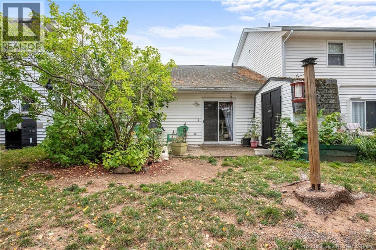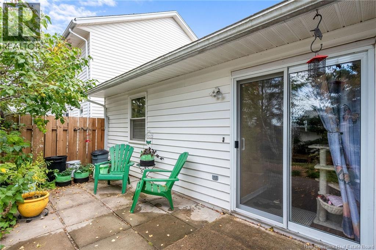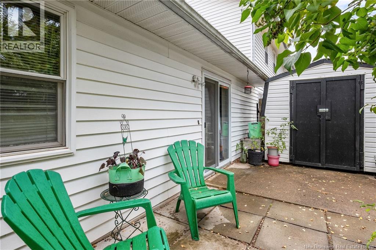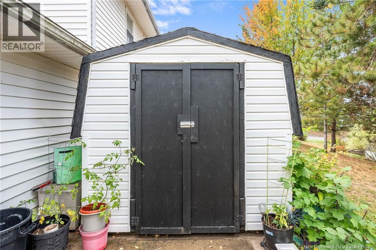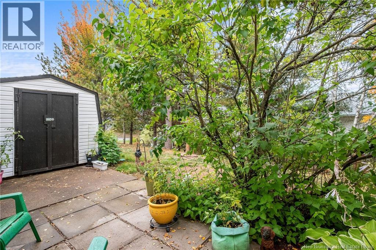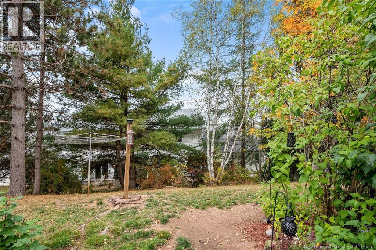2 Bedroom
1 Bathroom
924 ft2
Bungalow
Baseboard Heaters
Landscaped
$189,900
Welcome to this charming bungalow-style end-unit condo townhouse in the heart of Riverview, offering the ease of one-level living. Step inside to a practical entryway with a laundry and storage area before moving into the bright and inviting living room, featuring hardwood floors and large windows that fill the space with natural light. A full 4-piece bathroom is conveniently located down the hall, across from two generously sized bedrooms. The primary bedroom includes two closets, providing ample storage space. At the back of the home, youll find a spacious eat-in kitchen, complete with light wood cabinetry and plenty of room for a dining table. The kitchens patio doors open to a private backyard oasis with a small privacy wall, a cozy patio, and lush greeneryperfect for relaxing or entertaining. This well-maintained condo townhouse combines comfort, functionality, and low-maintenance living, all in a desirable Riverview location close to shopping, schools, and amenities. Book your private viewing today! (id:31622)
Property Details
|
MLS® Number
|
NB127841 |
|
Property Type
|
Single Family |
Building
|
Bathroom Total
|
1 |
|
Bedrooms Above Ground
|
2 |
|
Bedrooms Total
|
2 |
|
Architectural Style
|
Bungalow |
|
Exterior Finish
|
Vinyl |
|
Flooring Type
|
Ceramic, Laminate, Hardwood |
|
Foundation Type
|
Concrete, Concrete Slab |
|
Heating Fuel
|
Electric |
|
Heating Type
|
Baseboard Heaters |
|
Stories Total
|
1 |
|
Size Interior
|
924 Ft2 |
|
Total Finished Area
|
924 Sqft |
|
Utility Water
|
Municipal Water |
Land
|
Access Type
|
Year-round Access |
|
Acreage
|
No |
|
Landscape Features
|
Landscaped |
|
Sewer
|
Municipal Sewage System |
Rooms
| Level |
Type |
Length |
Width |
Dimensions |
|
Main Level |
Primary Bedroom |
|
|
12'7'' x 11'7'' |
|
Main Level |
Bedroom |
|
|
12'7'' x 8'4'' |
|
Main Level |
Kitchen/dining Room |
|
|
11'4'' x 12'6'' |
|
Main Level |
4pc Bathroom |
|
|
6'4'' x 5'9'' |
|
Main Level |
Living Room |
|
|
15'7'' x 10'10'' |
|
Main Level |
Laundry Room |
|
|
12'5'' x 4'5'' |
|
Main Level |
Foyer |
|
|
X |
https://www.realtor.ca/real-estate/28948839/126-lakeside-drive-unit-12-riverview

