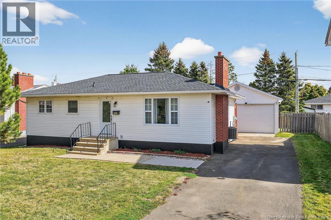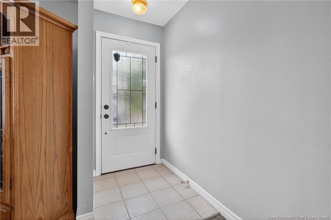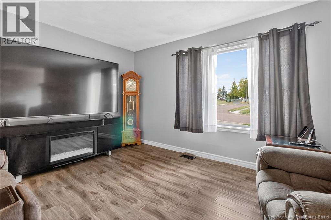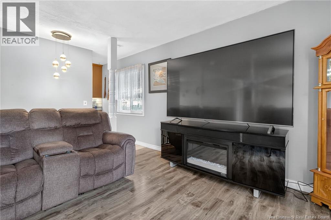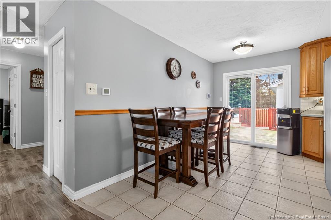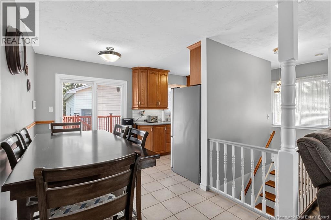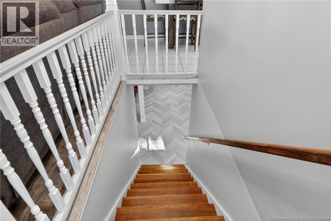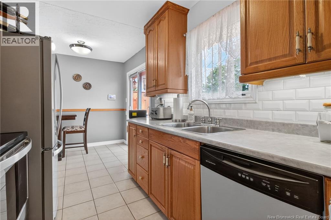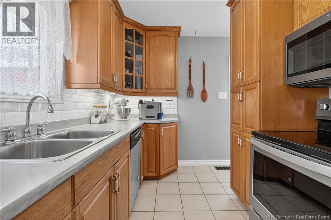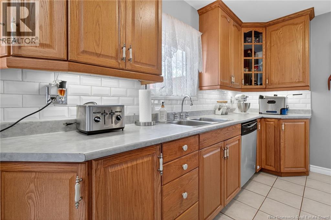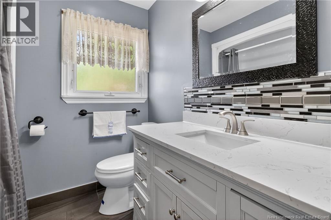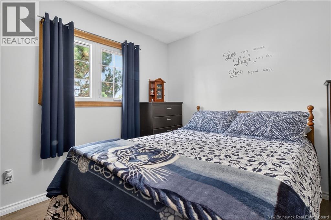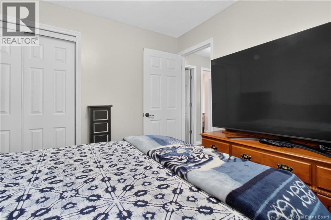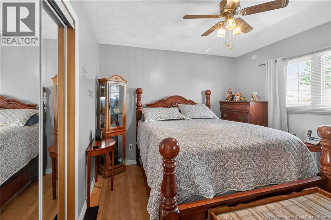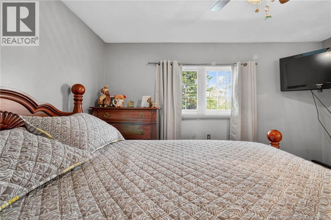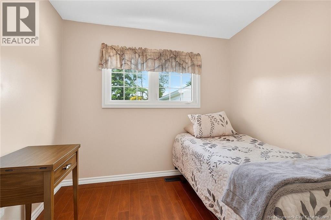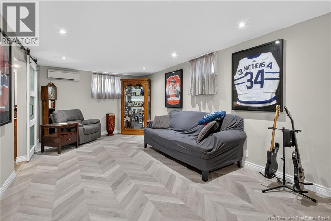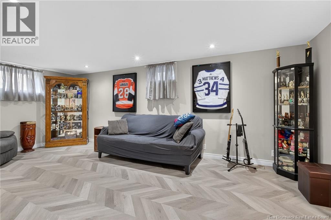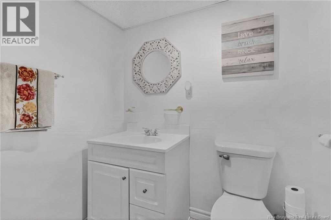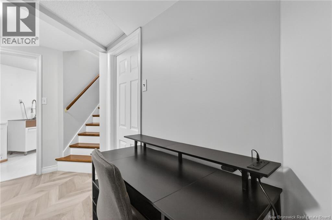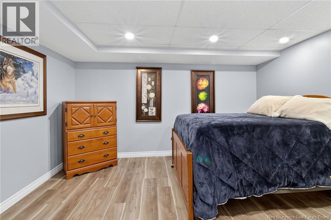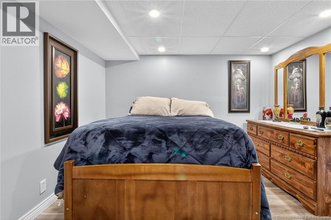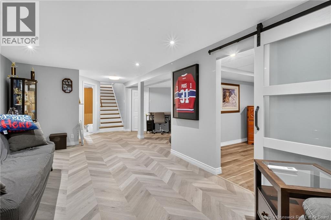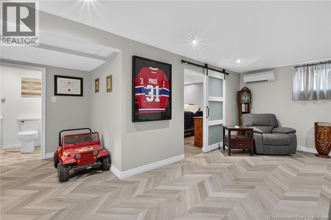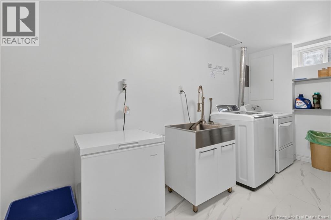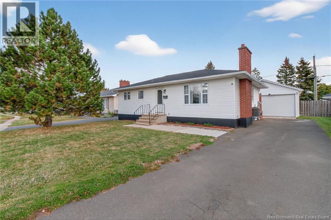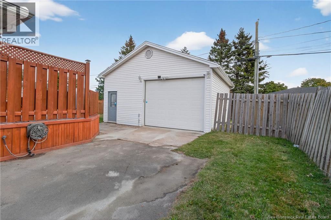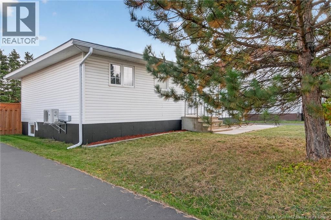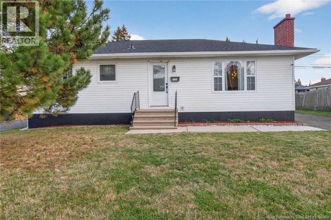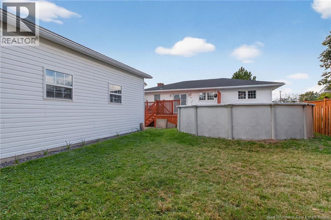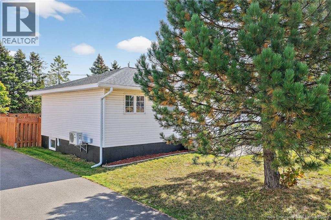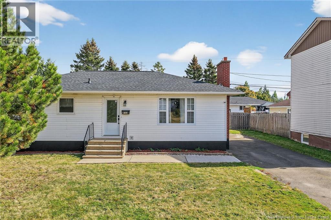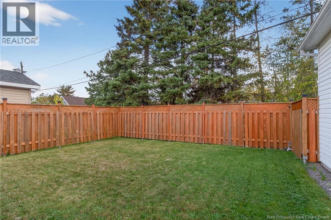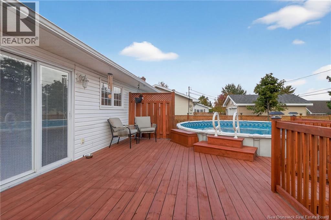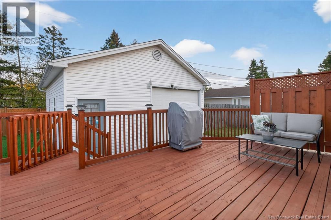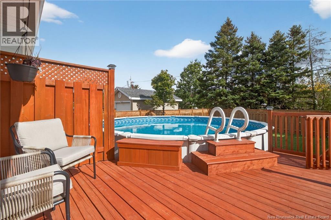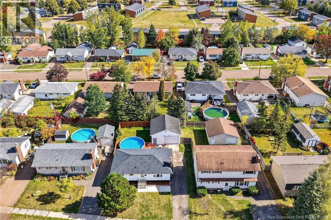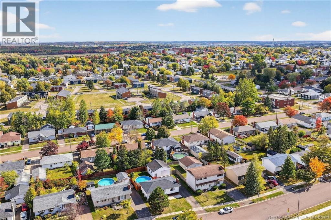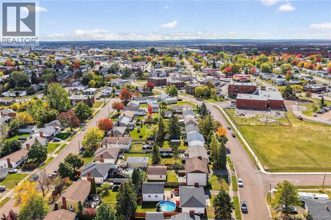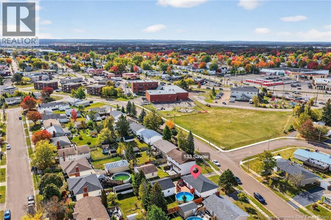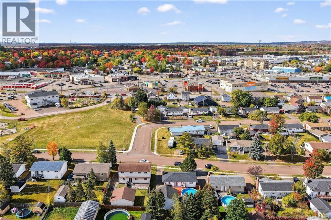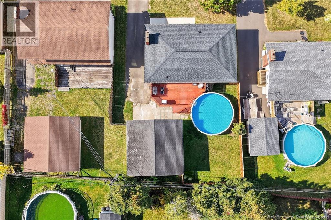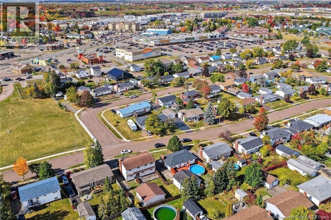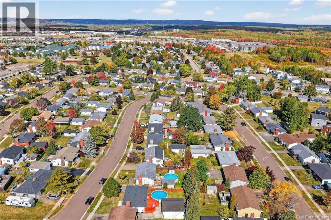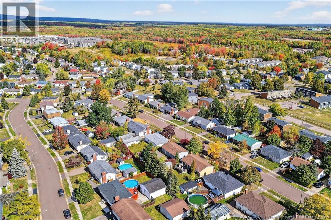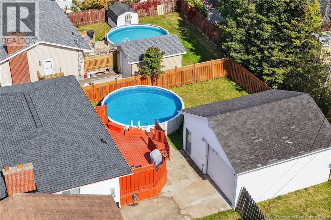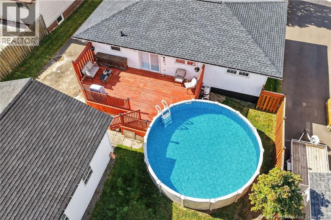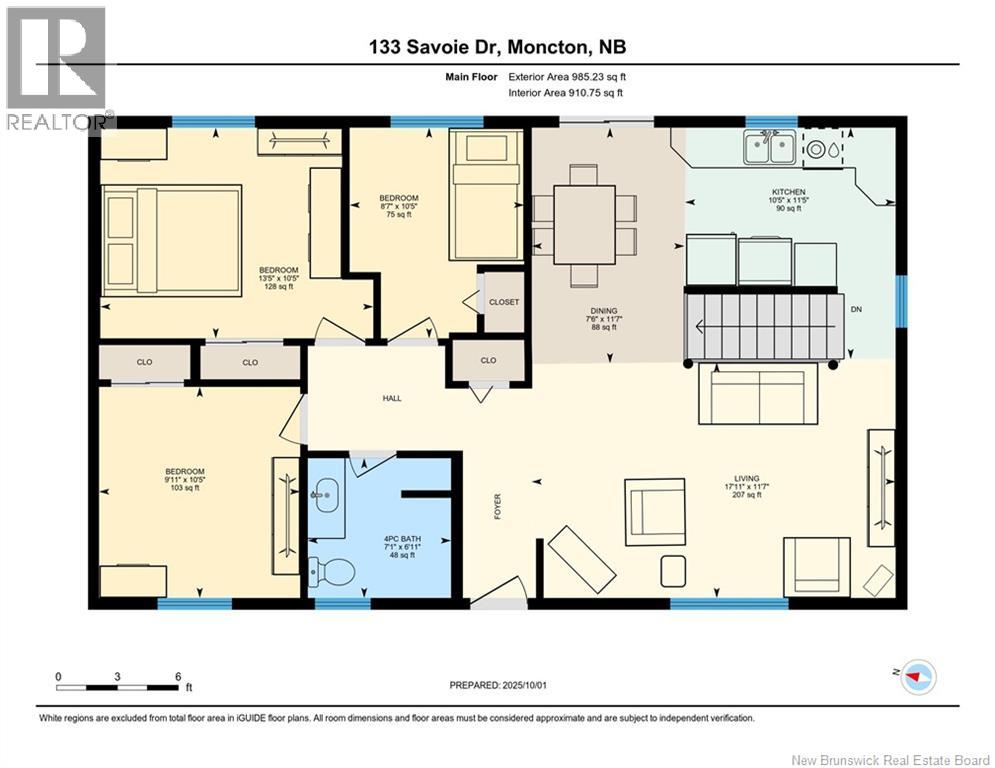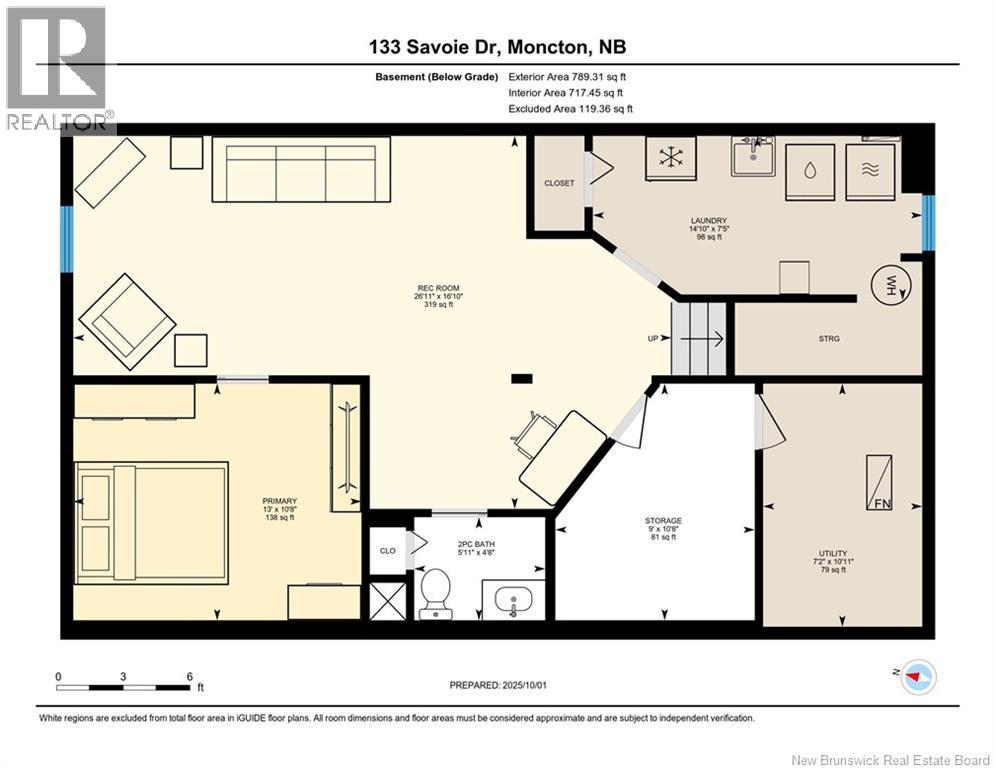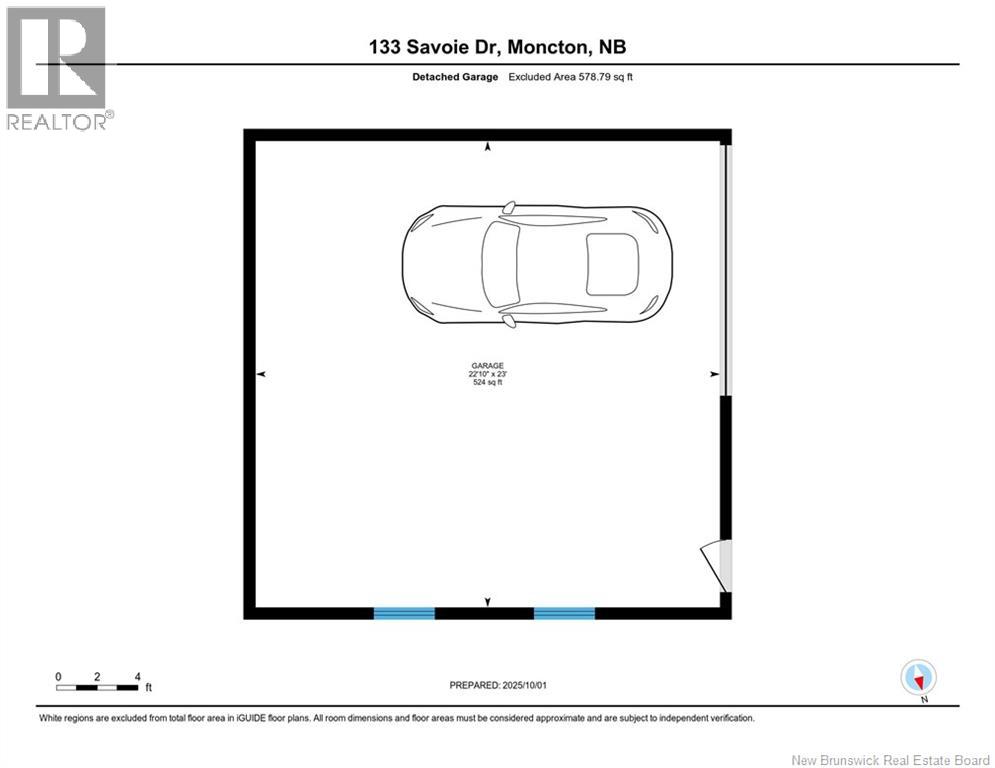3 Bedroom
2 Bathroom
1,570 ft2
Bungalow, 2 Level
Above Ground Pool
Heat Pump
Forced Air, Heat Pump
$389,900
Welcome to 133 Savoie Drive, a beautifully maintained 3 bedroom, 1.5 bath bungalow in the heart of Moncton Center. This home is packed with features to enjoy, including an above-ground pool, fenced yard, and a detached double garage. The fully finished basement offers two versatile bonus roomsperfect for a home office, gym, or guest space. Recent updates include a new roof, new electrical panel, and a generator panel, giving you peace of mind for years to come. Ideally located close to schools, shopping, and all city amenities, this move-in ready home is the complete package. Who wouldnt want to call this one home? Call your REALTOR® today! (id:31622)
Property Details
|
MLS® Number
|
NB127257 |
|
Property Type
|
Single Family |
|
Features
|
Balcony/deck/patio |
|
Pool Type
|
Above Ground Pool |
Building
|
Bathroom Total
|
2 |
|
Bedrooms Above Ground
|
3 |
|
Bedrooms Total
|
3 |
|
Architectural Style
|
Bungalow, 2 Level |
|
Constructed Date
|
1978 |
|
Cooling Type
|
Heat Pump |
|
Exterior Finish
|
Vinyl |
|
Flooring Type
|
Laminate, Tile, Vinyl, Hardwood |
|
Half Bath Total
|
1 |
|
Heating Fuel
|
Oil |
|
Heating Type
|
Forced Air, Heat Pump |
|
Stories Total
|
1 |
|
Size Interior
|
1,570 Ft2 |
|
Total Finished Area
|
1570 Sqft |
|
Type
|
House |
|
Utility Water
|
Municipal Water |
Parking
Land
|
Access Type
|
Year-round Access, Public Road |
|
Acreage
|
No |
|
Sewer
|
Municipal Sewage System |
|
Size Irregular
|
578 |
|
Size Total
|
578 M2 |
|
Size Total Text
|
578 M2 |
|
Zoning Description
|
R2 |
Rooms
| Level |
Type |
Length |
Width |
Dimensions |
|
Basement |
Storage |
|
|
9'0'' x 10'8'' |
|
Basement |
Utility Room |
|
|
7'2'' x 10'11'' |
|
Basement |
2pc Bathroom |
|
|
5'11'' x 4'8'' |
|
Basement |
Bedroom |
|
|
13'0'' x 10'8'' |
|
Basement |
Recreation Room |
|
|
26'11'' x 16'10'' |
|
Basement |
Laundry Room |
|
|
14'10'' x 7'5'' |
|
Main Level |
Primary Bedroom |
|
|
13'5'' x 10'5'' |
|
Main Level |
Bedroom |
|
|
9'11'' x 10'5'' |
|
Main Level |
Bedroom |
|
|
8'7'' x 10'5'' |
|
Main Level |
4pc Bathroom |
|
|
7'1'' x 6'11'' |
|
Main Level |
Kitchen |
|
|
10'5'' x 11'5'' |
|
Main Level |
Dining Nook |
|
|
7'6'' x 11'7'' |
|
Main Level |
Living Room |
|
|
17'11'' x 11'7'' |
https://www.realtor.ca/real-estate/28948353/133-savoie-drive-moncton

