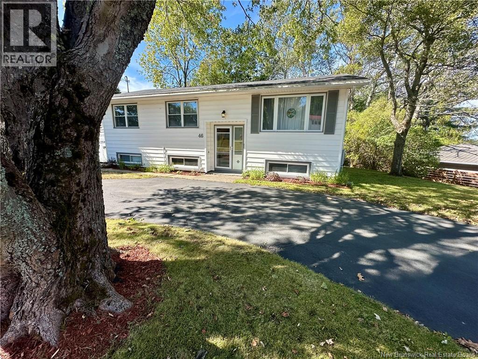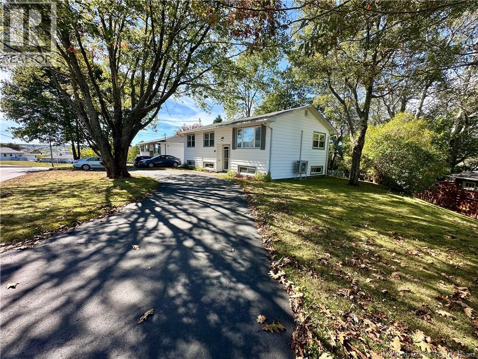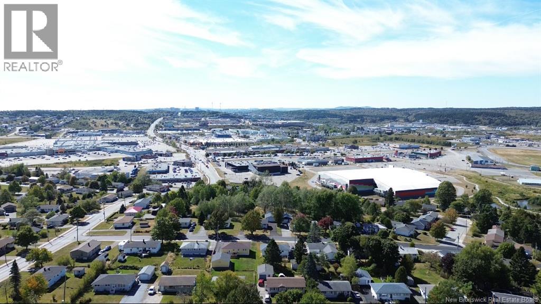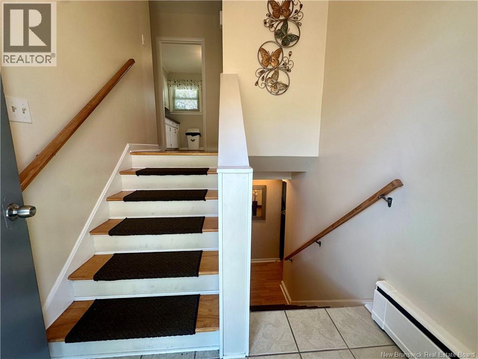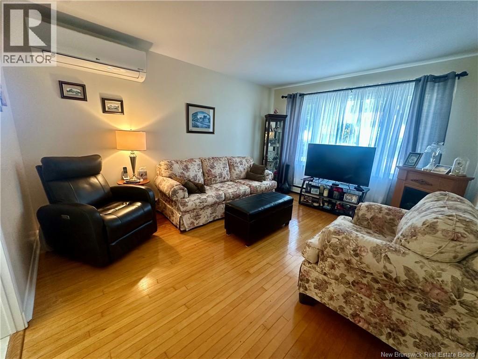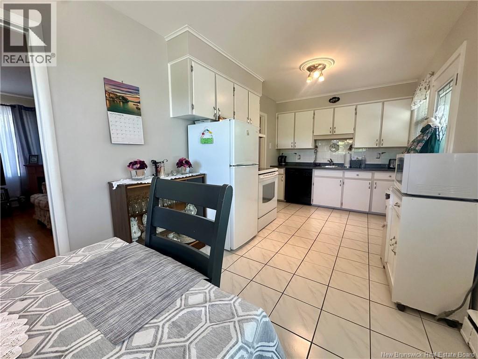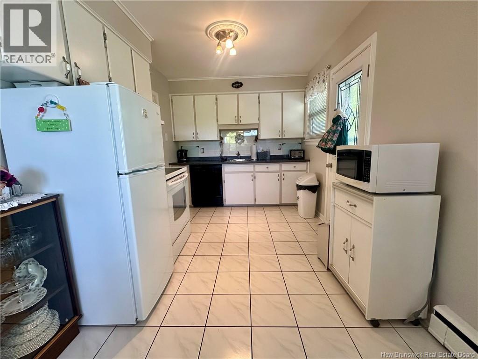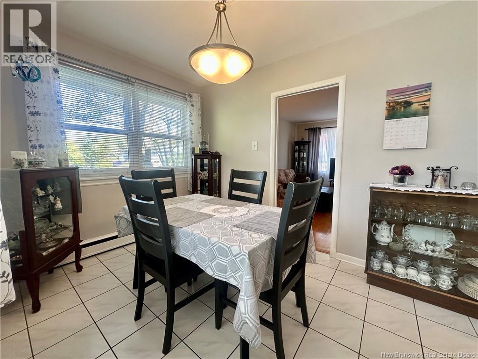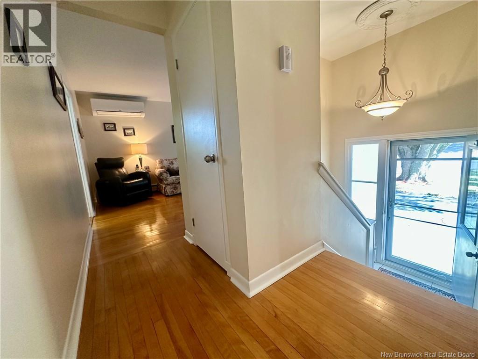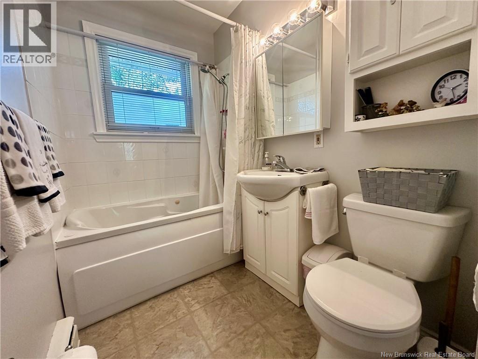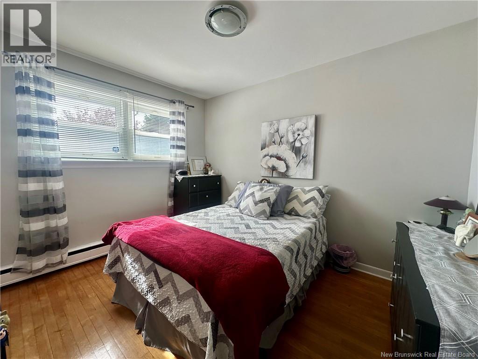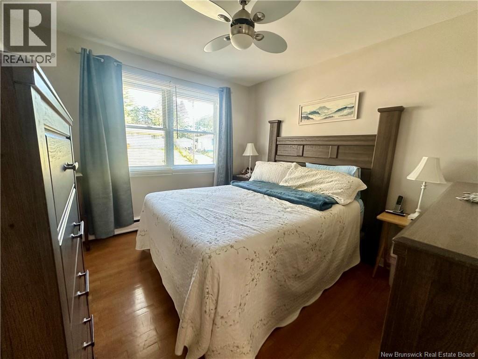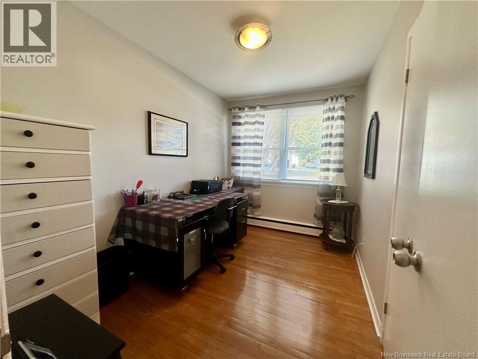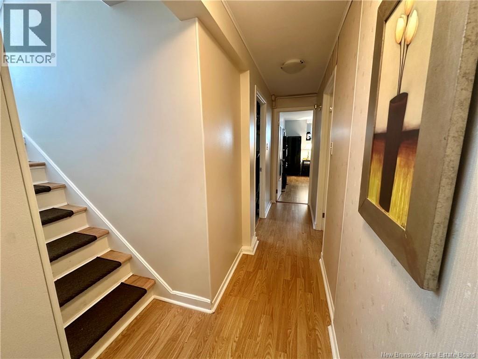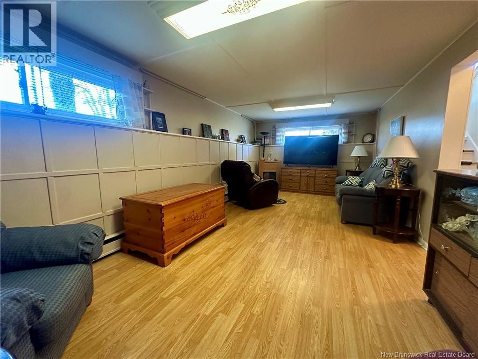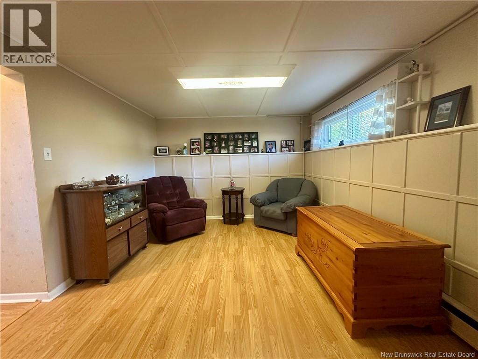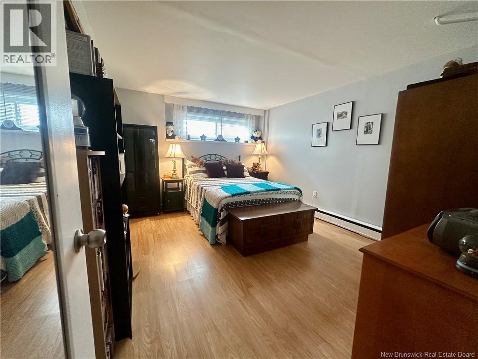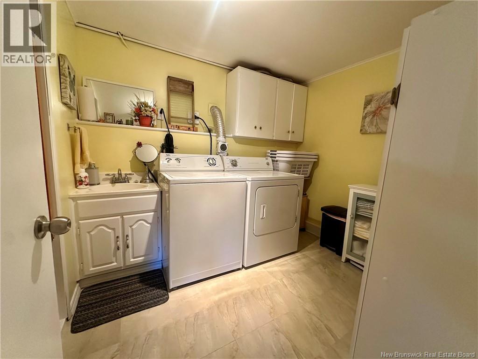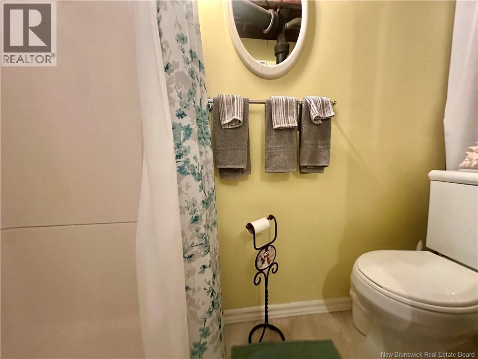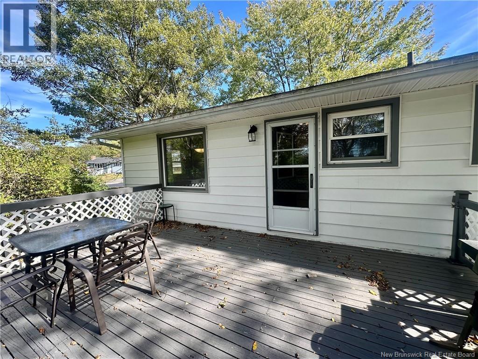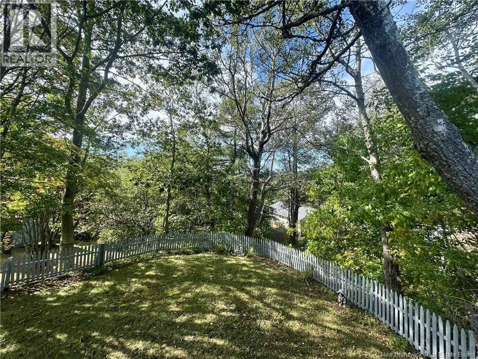3 Bedroom
2 Bathroom
1,900 ft2
Heat Pump
Heat Pump, Hot Water
$249,000
Welcome to this well-kept four-bedroom, two-bath home located in the sought-after Forest Hills neighborhood of Saint John. Just moments from restaurants, shopping, and the YMCA Fieldhouse, this property offers both comfort and convenience. The main floor features a traditional split-entry layout with a bright living room, dining area, kitchen, three bedrooms, and a full bath. Downstairs, the finished basement provides additional living space with a second family room, a fourth bedroom, laundry area including a full bath, and room for storage. Outside, enjoy a curved paved driveway, a partially fenced backyard with mature trees, and handy storage beneath the deck. This home has been lovingly cared for and is truly move-in ready.... an excellent opportunity in a fantastic location. (id:31622)
Property Details
|
MLS® Number
|
NB127289 |
|
Property Type
|
Single Family |
|
Equipment Type
|
Heat Pump, Water Heater |
|
Rental Equipment Type
|
Heat Pump, Water Heater |
Building
|
Bathroom Total
|
2 |
|
Bedrooms Above Ground
|
2 |
|
Bedrooms Below Ground
|
1 |
|
Bedrooms Total
|
3 |
|
Cooling Type
|
Heat Pump |
|
Exterior Finish
|
Vinyl |
|
Flooring Type
|
Laminate, Hardwood |
|
Foundation Type
|
Concrete |
|
Heating Fuel
|
Electric |
|
Heating Type
|
Heat Pump, Hot Water |
|
Size Interior
|
1,900 Ft2 |
|
Total Finished Area
|
1900 Sqft |
|
Type
|
House |
|
Utility Water
|
Municipal Water |
Land
|
Access Type
|
Year-round Access |
|
Acreage
|
No |
|
Sewer
|
Municipal Sewage System |
|
Size Irregular
|
531 |
|
Size Total
|
531 M2 |
|
Size Total Text
|
531 M2 |
Rooms
| Level |
Type |
Length |
Width |
Dimensions |
|
Basement |
Storage |
|
|
20' x 11' |
|
Basement |
Bedroom |
|
|
14' x 10'6'' |
|
Basement |
3pc Bathroom |
|
|
7'4'' x 3'7'' |
|
Basement |
Laundry Room |
|
|
9' x 8' |
|
Basement |
Family Room |
|
|
11'3'' x 22'1'' |
|
Main Level |
3pc Bathroom |
|
|
8'4'' x 4'10'' |
|
Main Level |
Bedroom |
|
|
11' x 10' |
|
Main Level |
Bedroom |
|
|
11'2'' x 8'5'' |
|
Main Level |
Bedroom |
|
|
11' x 7'6'' |
|
Main Level |
Living Room |
|
|
14'5'' x 11'5'' |
|
Main Level |
Dining Room |
|
|
8'10'' x 8'5'' |
|
Main Level |
Kitchen |
|
|
12'9'' x 8'5'' |
https://www.realtor.ca/real-estate/28947327/46-parkhill-drive-saint-john

