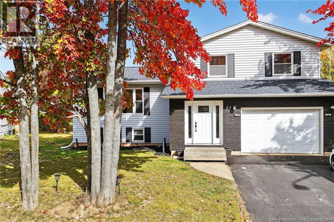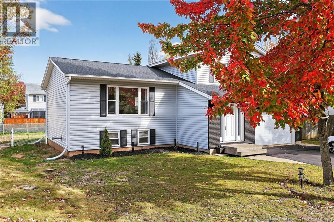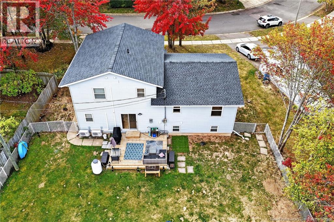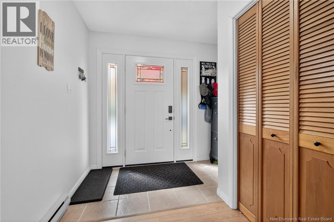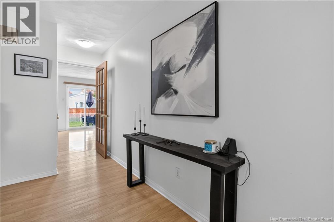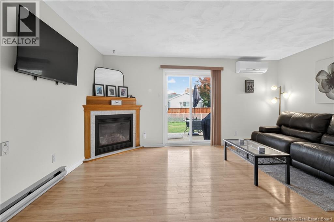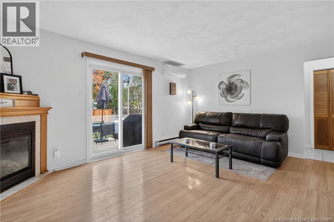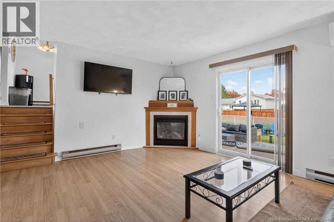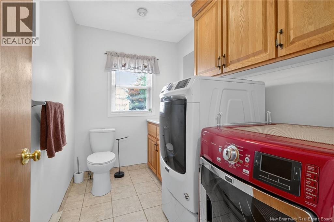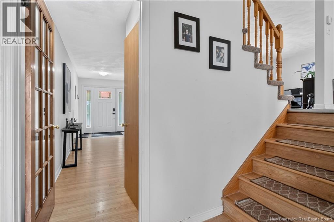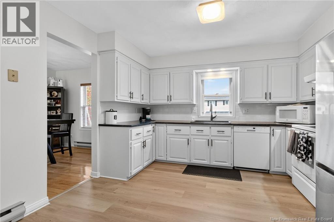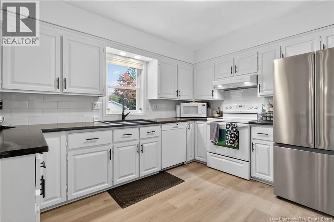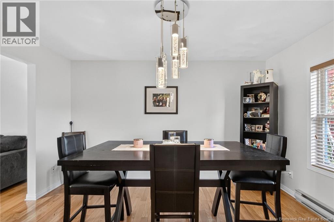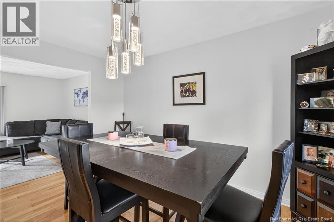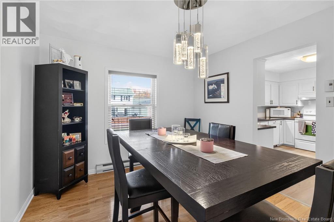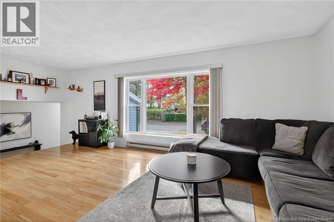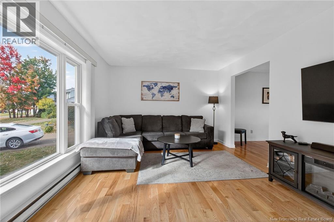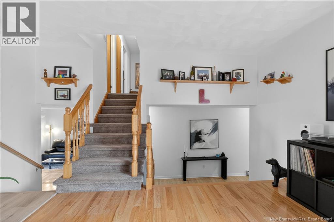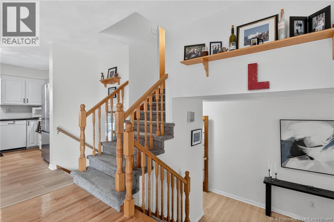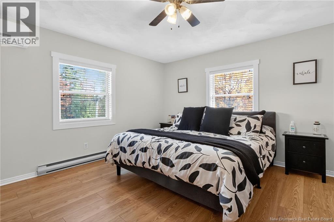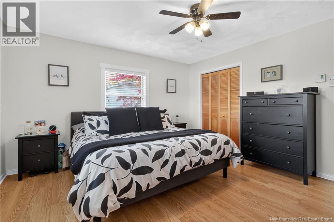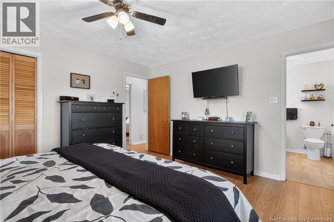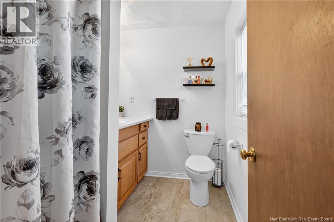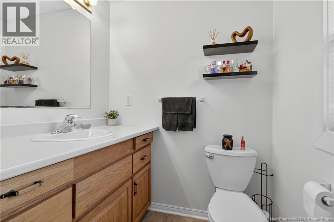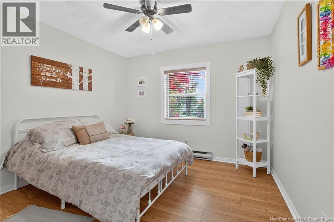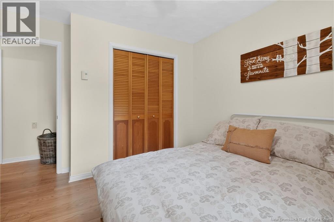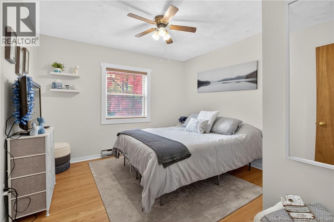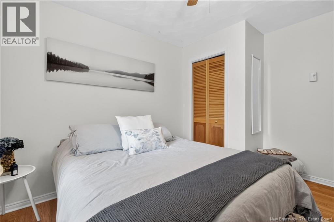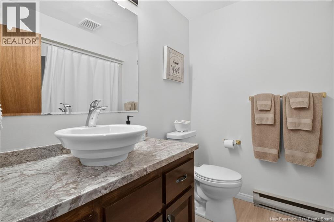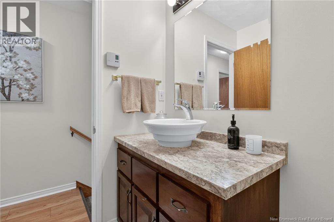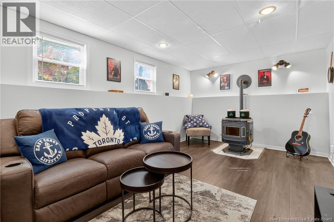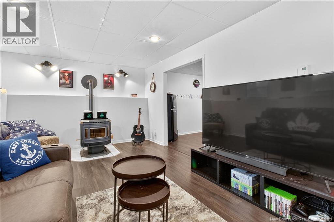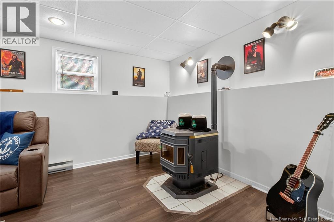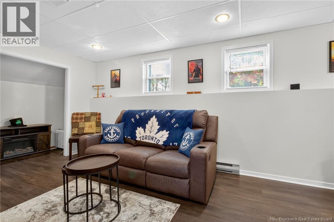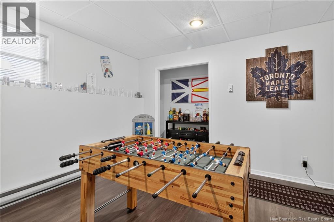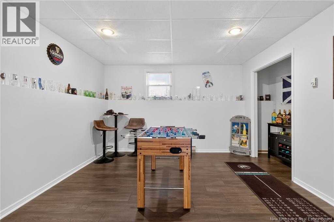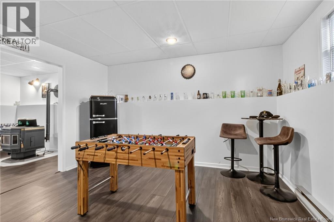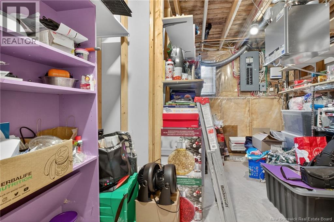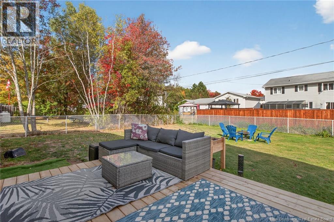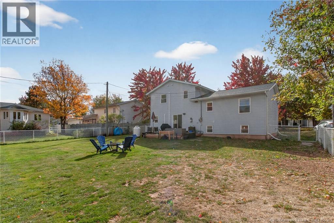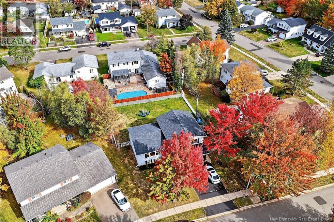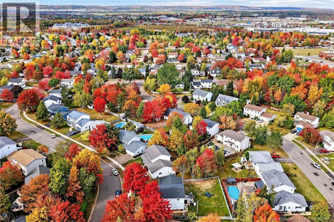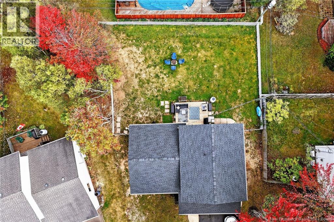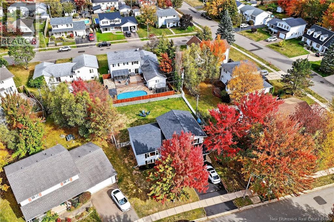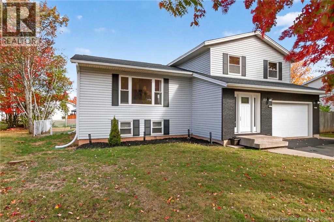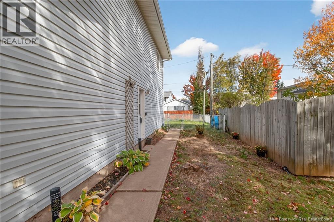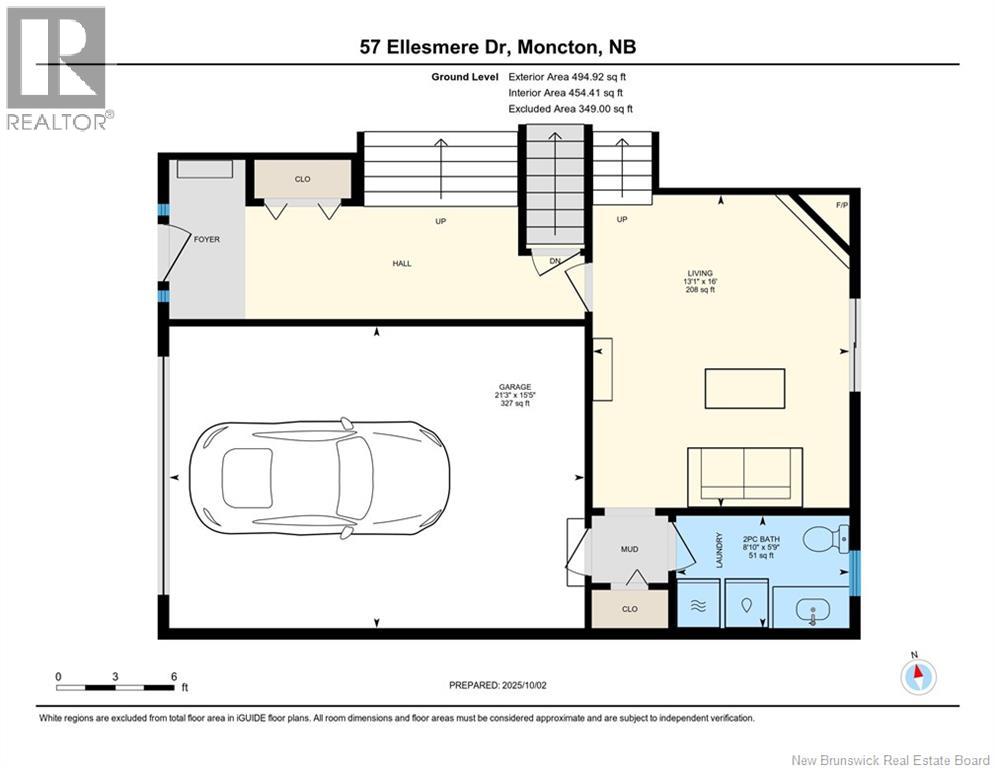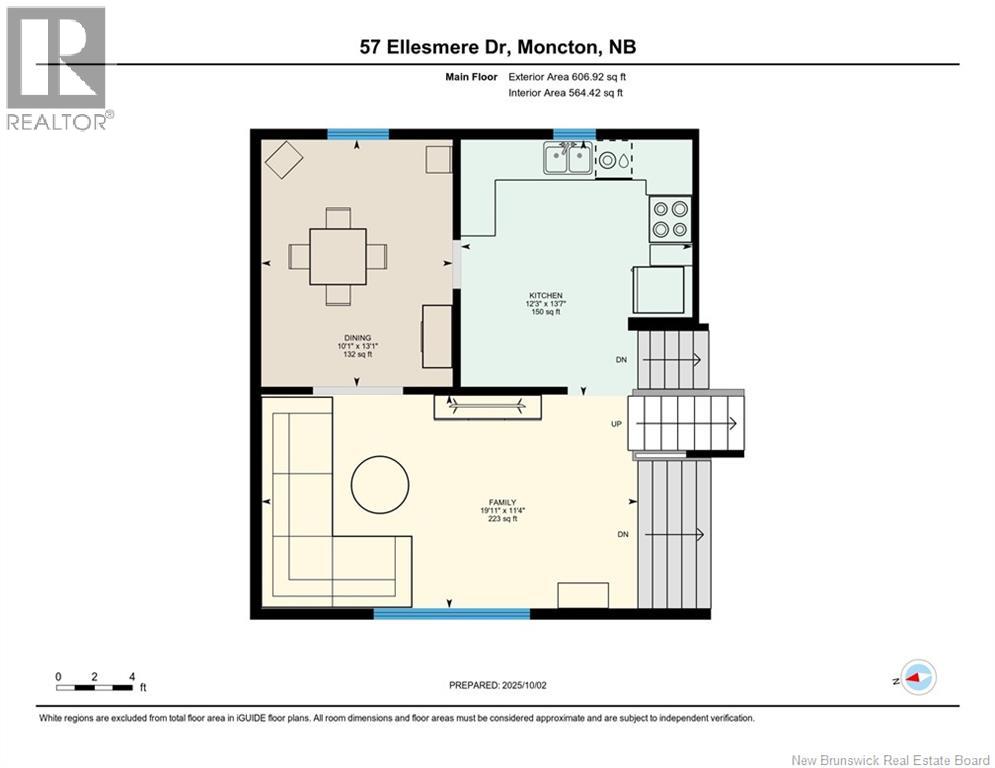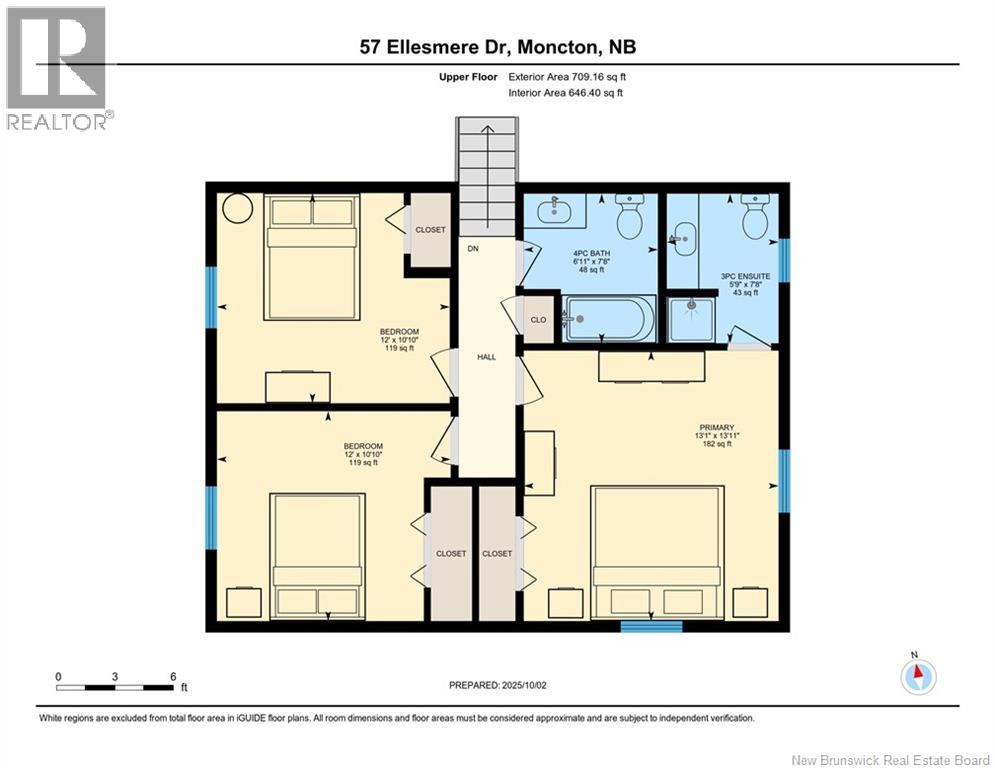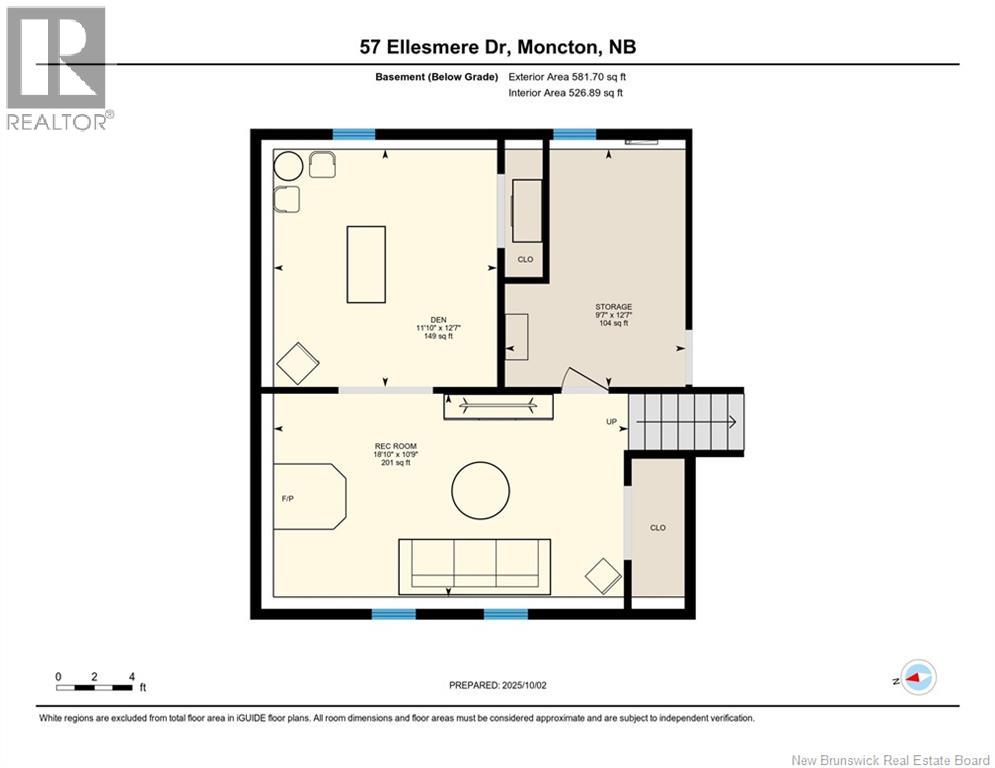3 Bedroom
3 Bathroom
2,392 ft2
4 Level
Air Conditioned, Heat Pump
Baseboard Heaters, Heat Pump, Stove
Landscaped
$489,900
Welcome to 57 Ellesmere Drive, a spacious 4-level split in Monctons sought-after Pinehurst neighbourhood. Nestled on a quiet, tree-lined street with great curb appeal and a huge fully fenced backyard, this 3-bedroom, 2.5-bath home delivers comfort, function, and lifestyle all in one. Step inside and discover a bright and welcoming main floor where the living and dining spaces flow seamlessly, perfect for entertaining or everyday family life. Upstairs, the primary suite features its own private ensuite, a true retreat at the end of the day. Two additional bedrooms and a full bath complete the level. The lower levels bring incredible flexibility: a family room for movie nights, a home office, gym space, or guest quarters, plus a convenient half bath and laundry to make life easier. With four levels of living, theres room for everyone to spread out while still feeling connected. Outside, the large fenced backyard is a standout feature, offering the perfect setting for kids, pets, and weekend gatherings. The location is unbeatable, just seconds to the highway, schools, shopping, restaurants, and amenities, while still being part of a quiet, family-friendly neighbourhood. Plus, youre only moments from the scenic trails at Centennial Park, adding even more to the lifestyle this home offers. Spacious, versatile, and move-in ready, this Pinehurst property is an opportunity you dont want to miss. Book your showing today! (id:31622)
Property Details
|
MLS® Number
|
NB127777 |
|
Property Type
|
Single Family |
|
Equipment Type
|
Propane Tank |
|
Features
|
Balcony/deck/patio |
|
Rental Equipment Type
|
Propane Tank |
Building
|
Bathroom Total
|
3 |
|
Bedrooms Above Ground
|
3 |
|
Bedrooms Total
|
3 |
|
Architectural Style
|
4 Level |
|
Basement Development
|
Partially Finished |
|
Basement Type
|
Full (partially Finished) |
|
Cooling Type
|
Air Conditioned, Heat Pump |
|
Exterior Finish
|
Brick, Vinyl |
|
Flooring Type
|
Carpeted, Ceramic, Laminate, Tile, Hardwood |
|
Foundation Type
|
Concrete |
|
Half Bath Total
|
1 |
|
Heating Fuel
|
Electric, Propane, Pellet |
|
Heating Type
|
Baseboard Heaters, Heat Pump, Stove |
|
Size Interior
|
2,392 Ft2 |
|
Total Finished Area
|
2392 Sqft |
|
Type
|
House |
|
Utility Water
|
Municipal Water |
Parking
Land
|
Access Type
|
Year-round Access, Public Road |
|
Acreage
|
No |
|
Fence Type
|
Fully Fenced |
|
Landscape Features
|
Landscaped |
|
Sewer
|
Municipal Sewage System |
|
Size Irregular
|
797 |
|
Size Total
|
797 M2 |
|
Size Total Text
|
797 M2 |
Rooms
| Level |
Type |
Length |
Width |
Dimensions |
|
Second Level |
Dining Room |
|
|
10'1'' x 13'1'' |
|
Second Level |
Kitchen |
|
|
12'3'' x 13'7'' |
|
Second Level |
Living Room |
|
|
19'11'' x 11'4'' |
|
Third Level |
4pc Bathroom |
|
|
6'11'' x 7'8'' |
|
Third Level |
Bedroom |
|
|
12'0'' x 10'10'' |
|
Third Level |
Bedroom |
|
|
12'0'' x 10'10'' |
|
Third Level |
3pc Ensuite Bath |
|
|
5'9'' x 7'8'' |
|
Third Level |
Primary Bedroom |
|
|
13'1'' x 13'11'' |
|
Basement |
Storage |
|
|
9'7'' x 12'7'' |
|
Basement |
Bonus Room |
|
|
11'7'' x 12'7'' |
|
Basement |
Recreation Room |
|
|
18'10'' x 10'9'' |
|
Main Level |
2pc Bathroom |
|
|
8'10'' x 5'9'' |
|
Main Level |
Family Room |
|
|
13'1'' x 16'0'' |
|
Main Level |
Foyer |
|
|
X |
https://www.realtor.ca/real-estate/28946140/57-ellesmere-drive-moncton

