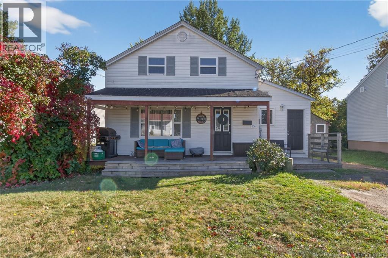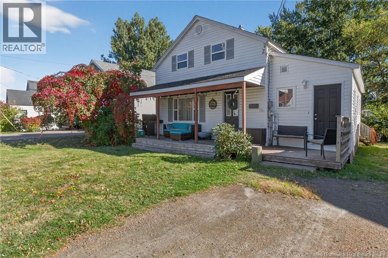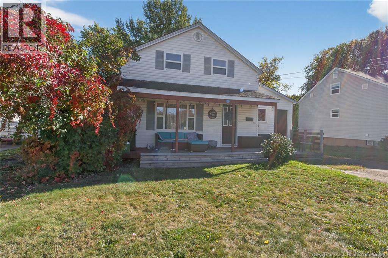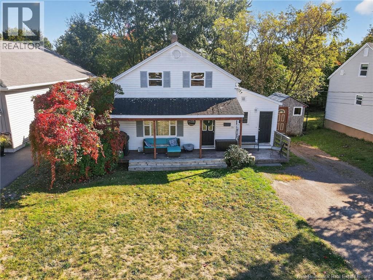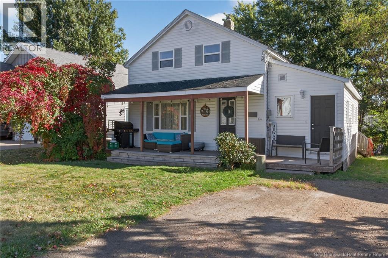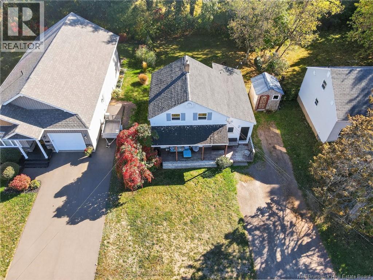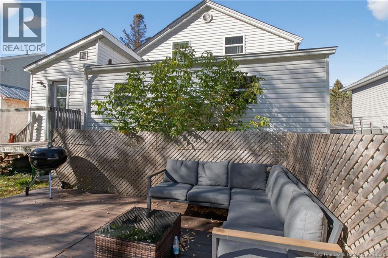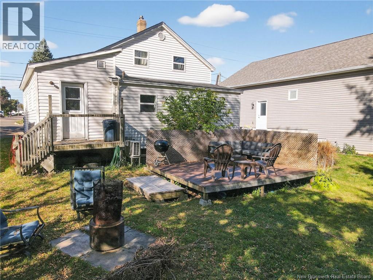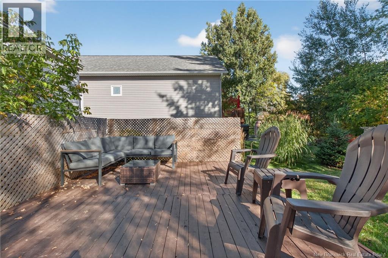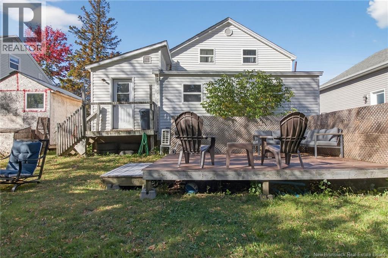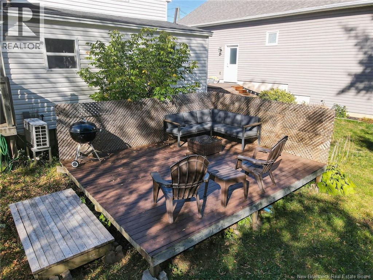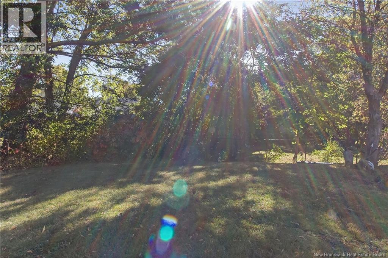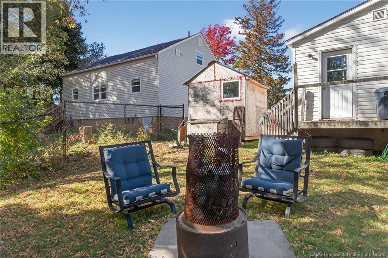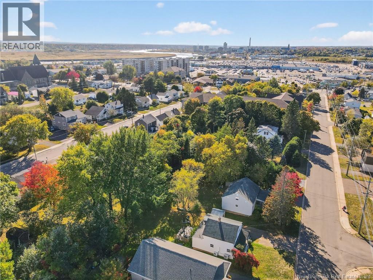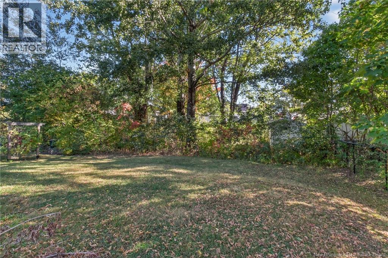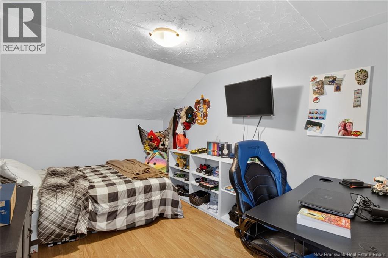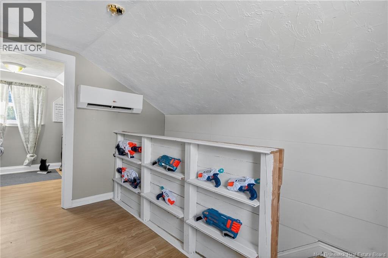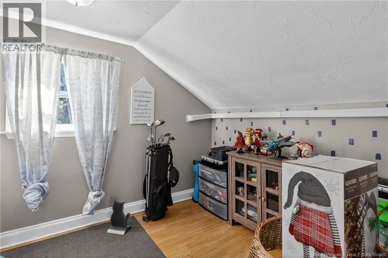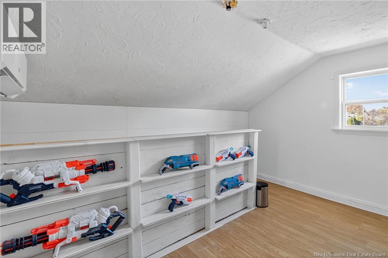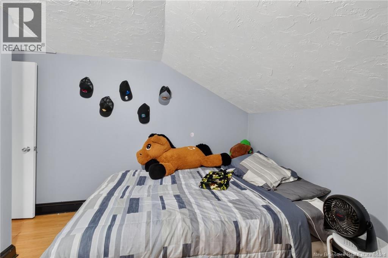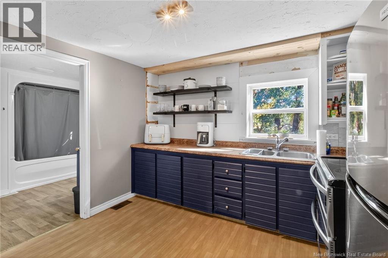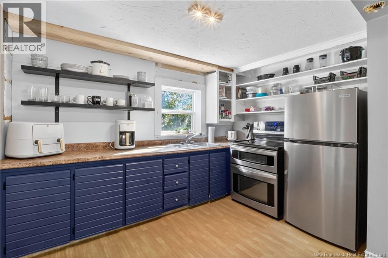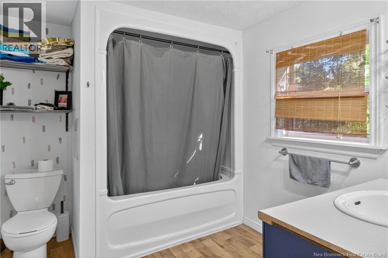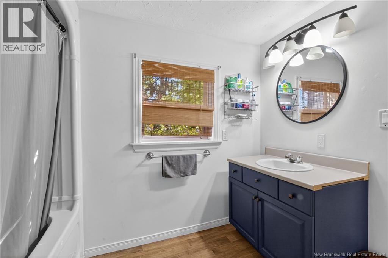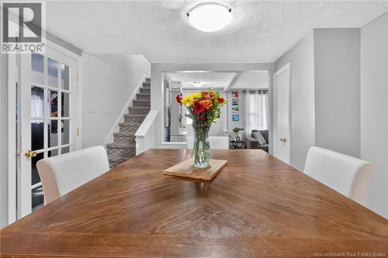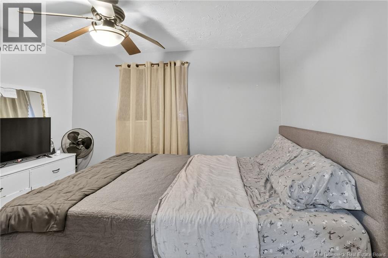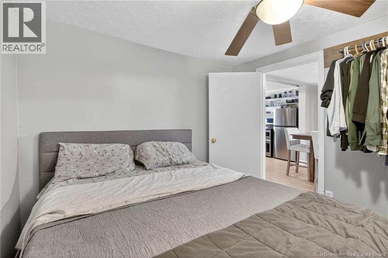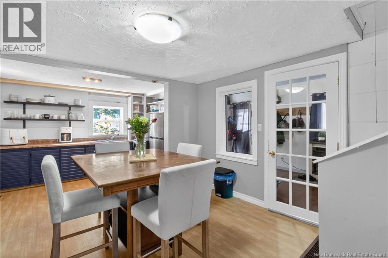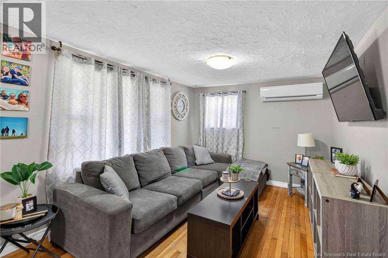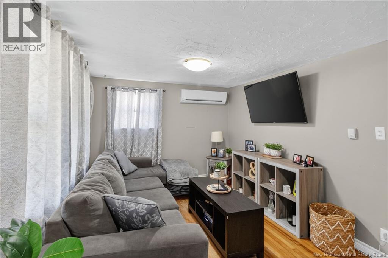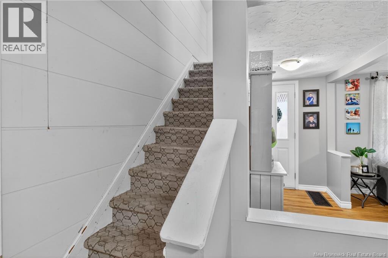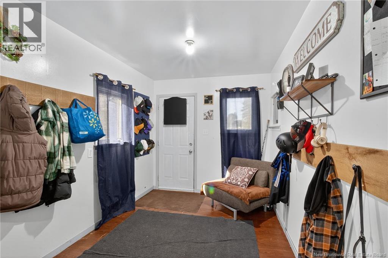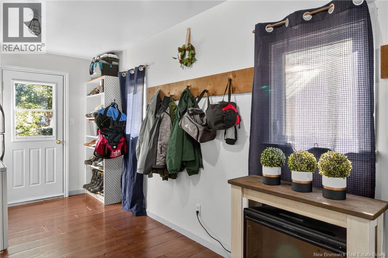4 Bedroom
1 Bathroom
1,307 ft2
Heat Pump
Forced Air, Heat Pump
$199,900
Why rent when you can own a beautiful home in the heart of Central Dieppe? This well-maintained property is perfect for first-time buyers or those looking to downsize without compromising on comfort or location. Featuring three energy-efficient mini-split heat pumps and a newly reshingled roof (2023), this home offers peace of mind and year-round comfort. The spacious main level includes a bright living room, dining area, a well-appointed kitchen, and a 4-piece bathroom. Youll also find a cozy family room that is ideal for entertaining , a convenient laundry room, and a main-level bedroom for added flexibility. Upstairs, discover three additional bedrooms, perfect for a growing family or home office needs. Step outside to a private backyard surrounded by mature trees, offering tranquility and space for outdoor enjoyment. Located close to schools, amenities, scenic walking trails, and a wide selection of shops and restaurants, this home is a true gem in a sought-after neighbourhood. Dont miss out on this fantastic opportunity contact your REALTOR® today to schedule a private showing! (id:31622)
Property Details
|
MLS® Number
|
NB127881 |
|
Property Type
|
Single Family |
Building
|
Bathroom Total
|
1 |
|
Bedrooms Above Ground
|
4 |
|
Bedrooms Total
|
4 |
|
Cooling Type
|
Heat Pump |
|
Exterior Finish
|
Vinyl |
|
Flooring Type
|
Laminate, Hardwood |
|
Foundation Type
|
Block |
|
Heating Fuel
|
Oil |
|
Heating Type
|
Forced Air, Heat Pump |
|
Size Interior
|
1,307 Ft2 |
|
Total Finished Area
|
1307 Sqft |
|
Type
|
House |
|
Utility Water
|
Municipal Water |
Land
|
Access Type
|
Year-round Access |
|
Acreage
|
No |
|
Sewer
|
Municipal Sewage System |
|
Size Irregular
|
581 |
|
Size Total
|
581 M2 |
|
Size Total Text
|
581 M2 |
Rooms
| Level |
Type |
Length |
Width |
Dimensions |
|
Second Level |
Bedroom |
|
|
8'7'' x 12'1'' |
|
Second Level |
Bedroom |
|
|
11'4'' x 11'1'' |
|
Second Level |
Bedroom |
|
|
8'1'' x 8'11'' |
|
Main Level |
Laundry Room |
|
|
8'1'' x 8'2'' |
|
Main Level |
Family Room |
|
|
18'3'' x 8'2'' |
|
Main Level |
Bedroom |
|
|
10'1'' x 8'11'' |
|
Main Level |
4pc Bathroom |
|
|
7'9'' x 8'10'' |
|
Main Level |
Dining Room |
|
|
10'1'' x 10'11'' |
|
Main Level |
Kitchen |
|
|
7'7'' x 11'1'' |
|
Main Level |
Living Room |
|
|
9'8'' x 17'2'' |
https://www.realtor.ca/real-estate/28946269/176-thibodeau-street-dieppe

