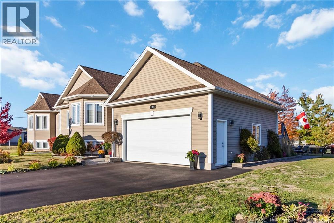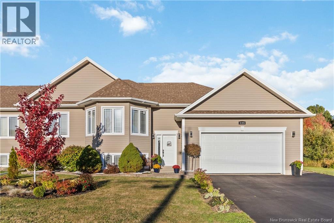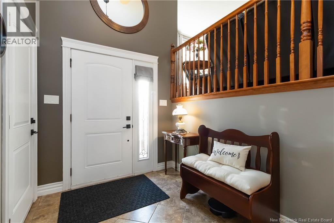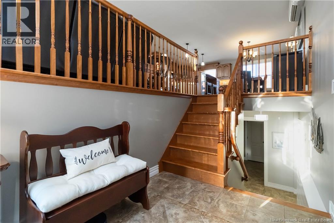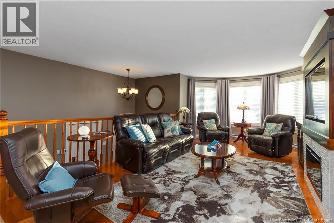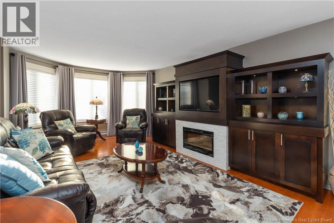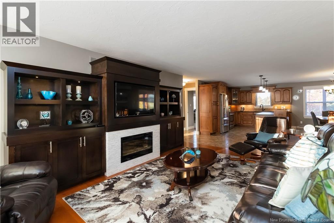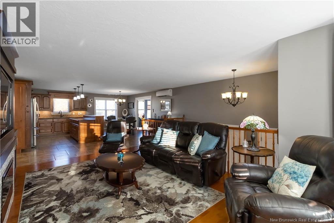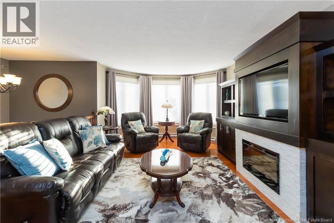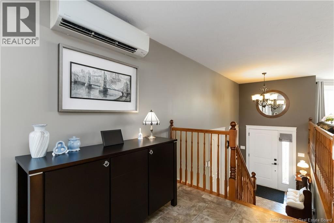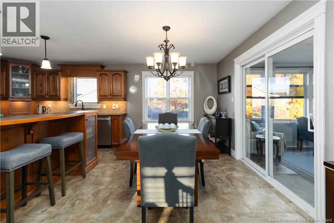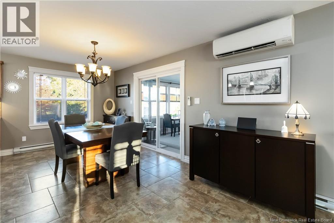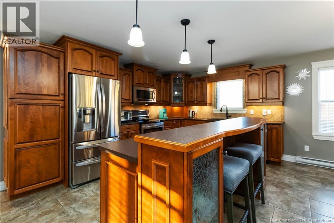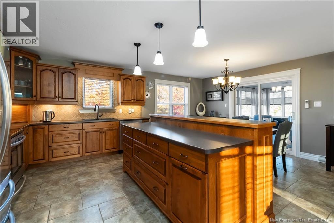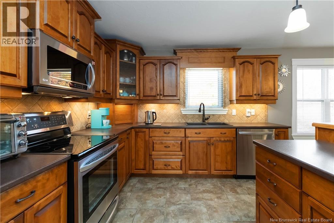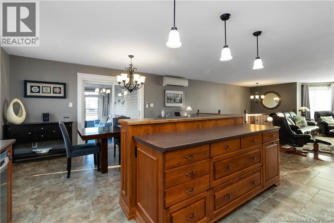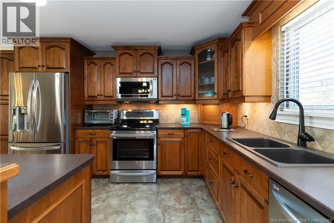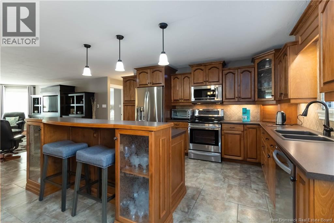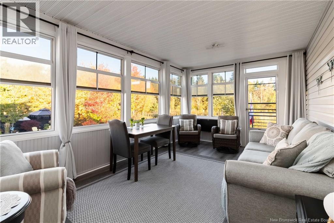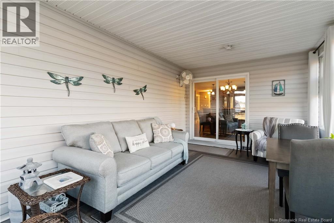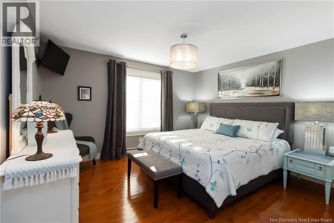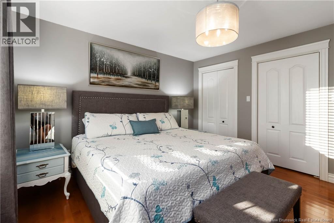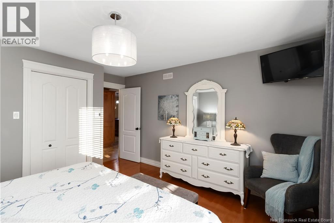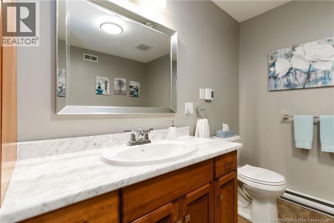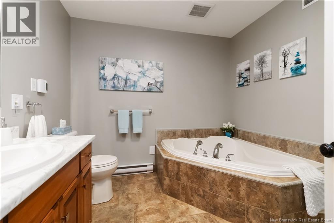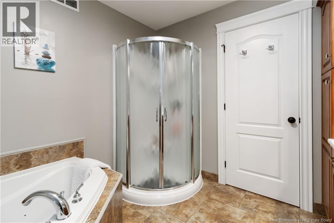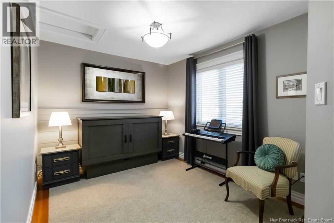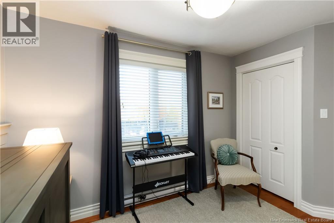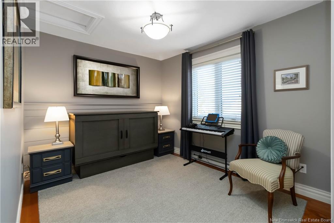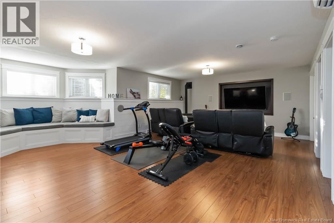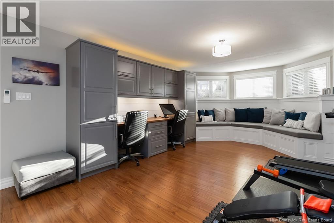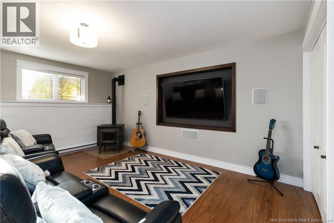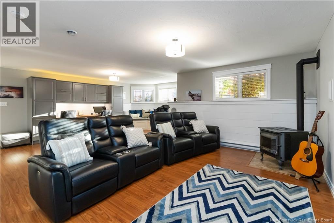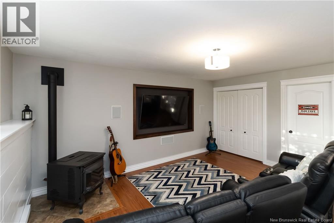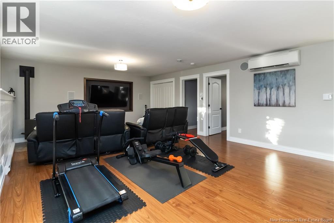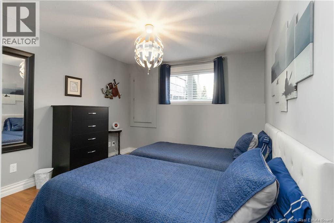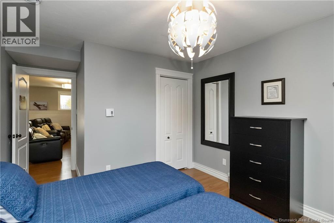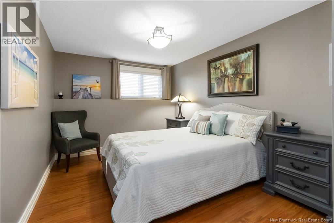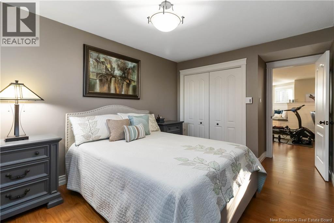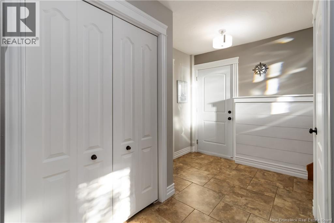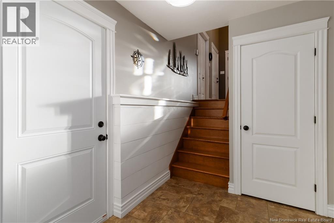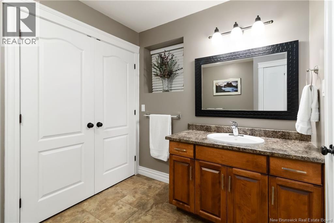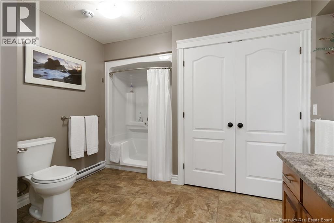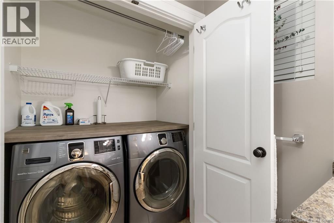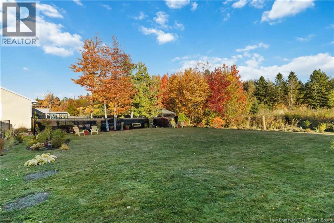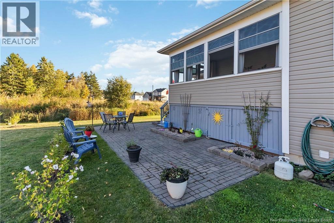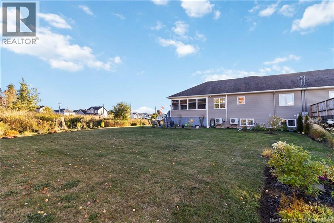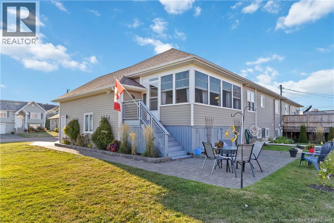4 Bedroom
2 Bathroom
2,146 ft2
Heat Pump
Baseboard Heaters, Heat Pump, Stove
Landscaped
$499,900
QUALITY CRAFTSMANSHIP..ONE OF KIND SEMI DETACHED HOME IN MONCTON NORTH LOADED WITH EXTRA FEATURES! THIS HOME IS NOT A TYPICAL SEMI DETACHED AND IS A MUST SEE!. Step into the spacious foyer to the open-concept main living area. The kitchen features a massive island with, birch-stained cabinets, a breakfast bar, and dining area with access to the FABULOUS 3+ SEASON SUNROOM perfect for family gatherings and entertaining. The living room flows seamlessly from the kitchen, while hardwood floors extend through the master bedroom, second bedroom, and hallway. The 5-piece main bath offers a Jacuzzi tub and separate shower. The bright finished lower level offers exceptional additional living space, featuring two additional bedrooms, a full bathroom, and a laundry area. The spacious family room includes a pellet stove, built-in speaker system, window seating with under-storage, a custom built-in desk and cabinetry, elegant wainscoting and trim plus extra storage closets. Outdoor living is a highlight with a gorgeous sunroom, storage under sunroom and extra large lot adjacent to a treed greenbelt a backyard like this is hard to find. ATTACHED OVERSIZED HEATED GARAGE is a dream featuring built in shelving, plenty of storage, man door, electric door openers and provides direct access from the garage to the lower level providing excellent in-law suite potential. This home is like no other and combines comfort, space, and lifestyle in one package. THIS IS A MUST SEE. CALL TODAY! (id:31622)
Property Details
|
MLS® Number
|
NB127771 |
|
Property Type
|
Single Family |
|
Amenities Near By
|
Recreation Nearby, Park, Public Transit, Shopping |
|
Features
|
Corner Site, Conservation/green Belt, Golf Course/parkland |
Building
|
Bathroom Total
|
2 |
|
Bedrooms Above Ground
|
2 |
|
Bedrooms Below Ground
|
2 |
|
Bedrooms Total
|
4 |
|
Basement Development
|
Finished |
|
Basement Type
|
Full (finished) |
|
Constructed Date
|
2008 |
|
Cooling Type
|
Heat Pump |
|
Exterior Finish
|
Stone, Vinyl |
|
Flooring Type
|
Ceramic, Laminate, Vinyl, Hardwood |
|
Foundation Type
|
Concrete |
|
Heating Fuel
|
Electric, Pellet |
|
Heating Type
|
Baseboard Heaters, Heat Pump, Stove |
|
Size Interior
|
2,146 Ft2 |
|
Total Finished Area
|
2146 Sqft |
|
Type
|
House |
|
Utility Water
|
Municipal Water |
Parking
|
Attached Garage
|
|
|
Garage
|
|
|
Heated Garage
|
|
|
Inside Entry
|
|
Land
|
Access Type
|
Year-round Access, Public Road |
|
Acreage
|
No |
|
Land Amenities
|
Recreation Nearby, Park, Public Transit, Shopping |
|
Landscape Features
|
Landscaped |
|
Sewer
|
Municipal Sewage System |
|
Size Irregular
|
1133 |
|
Size Total
|
1133 M2 |
|
Size Total Text
|
1133 M2 |
Rooms
| Level |
Type |
Length |
Width |
Dimensions |
|
Basement |
4pc Bathroom |
|
|
7'4'' x 10'7'' |
|
Basement |
Laundry Room |
|
|
X |
|
Basement |
Bedroom |
|
|
10'11'' x 10'1'' |
|
Basement |
Bedroom |
|
|
10'6'' x 13'2'' |
|
Basement |
Family Room |
|
|
16'1'' x 25'11'' |
|
Main Level |
Sunroom |
|
|
X |
|
Main Level |
4pc Bathroom |
|
|
9' x 9'4'' |
|
Main Level |
Bedroom |
|
|
9' x 13'2'' |
|
Main Level |
Bedroom |
|
|
12'7'' x 13'1'' |
|
Main Level |
Living Room |
|
|
12'11'' x 20'1'' |
|
Main Level |
Kitchen/dining Room |
|
|
19'1'' x 19'10'' |
|
Main Level |
Foyer |
|
|
X |
https://www.realtor.ca/real-estate/28942948/125-oak-ridge-drive-moncton

