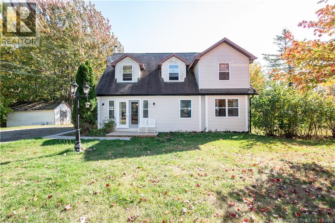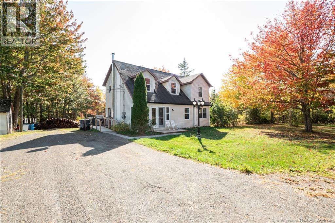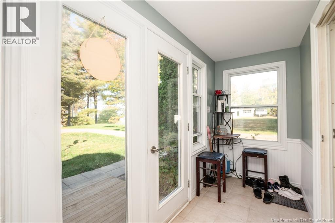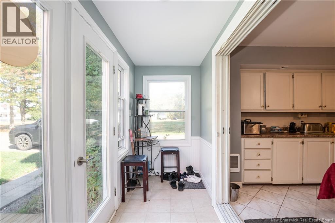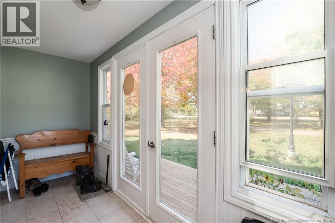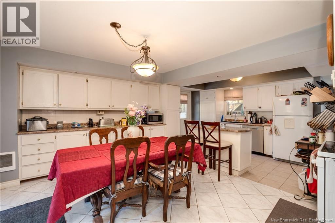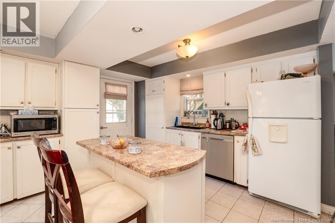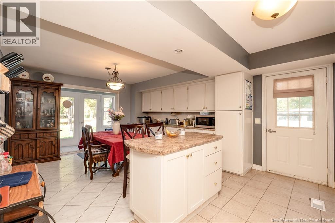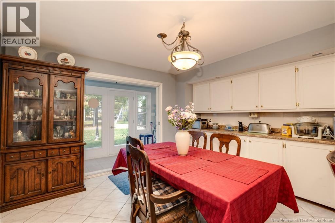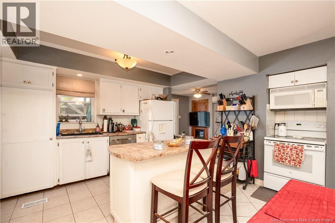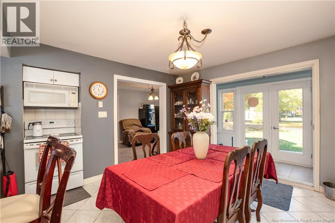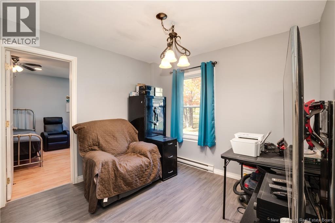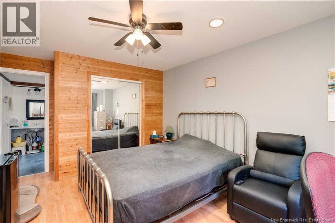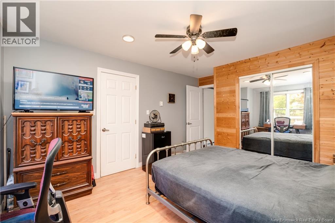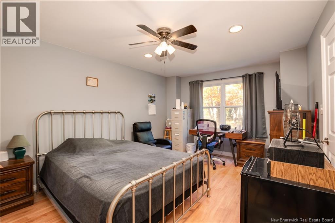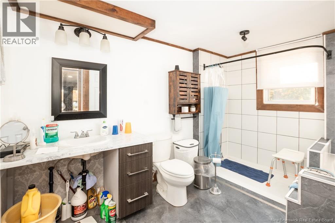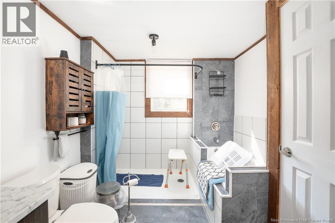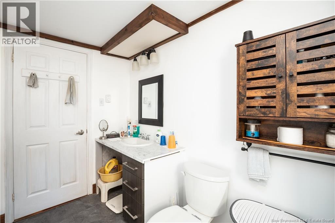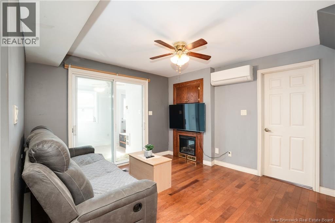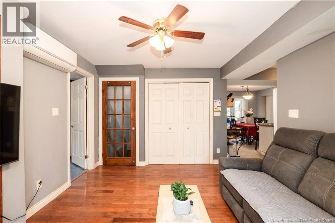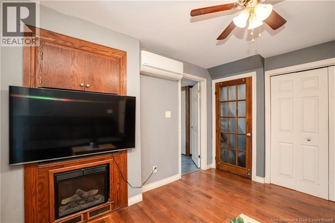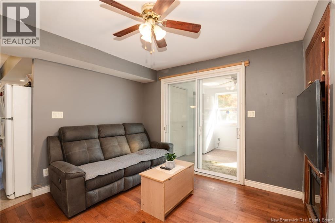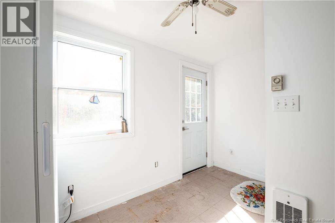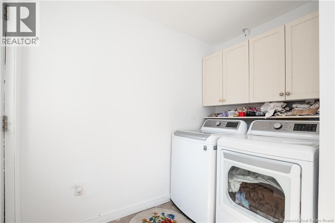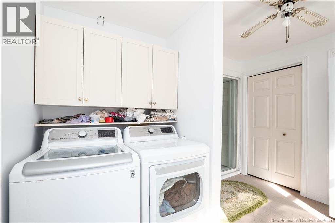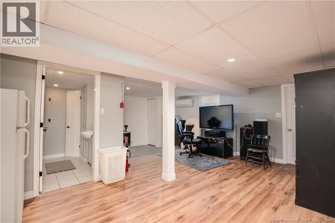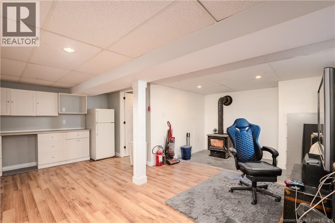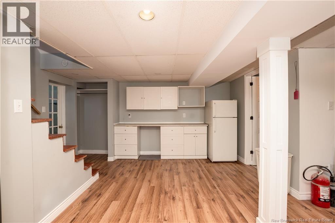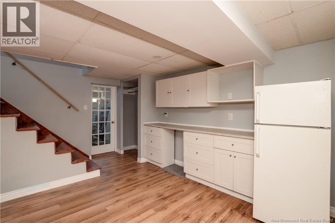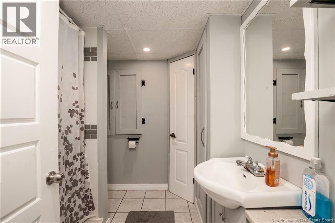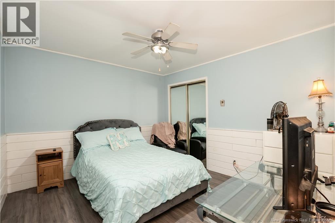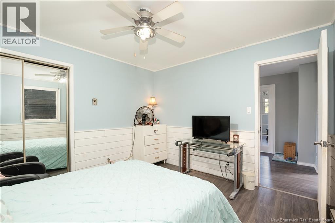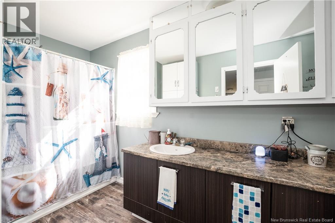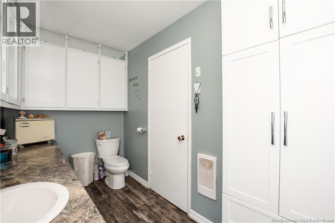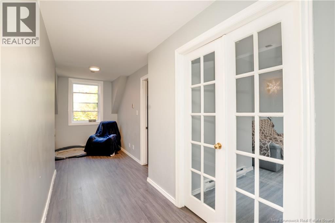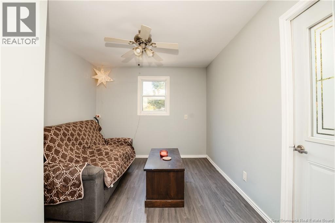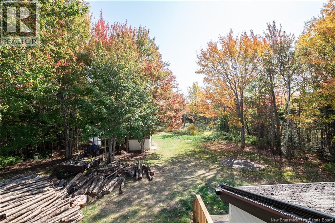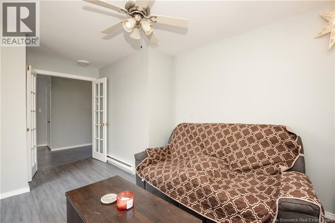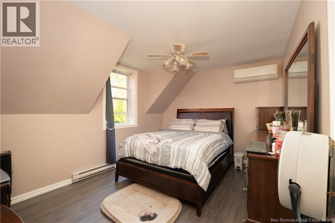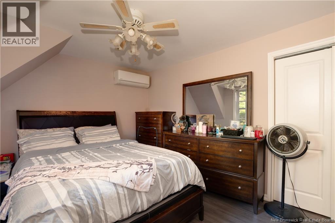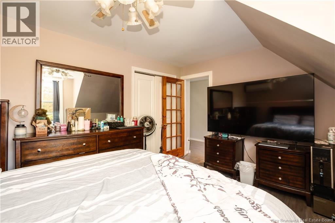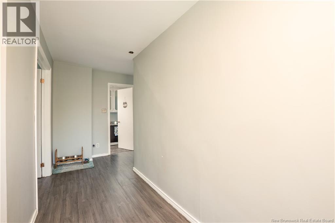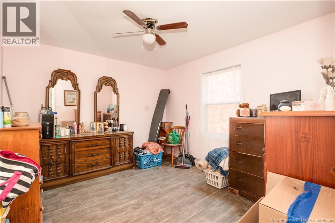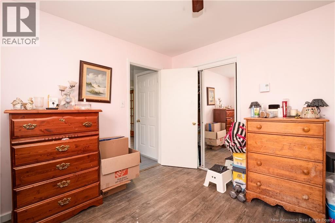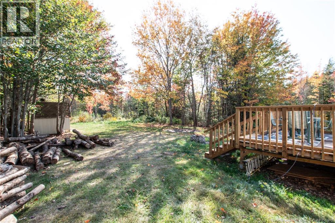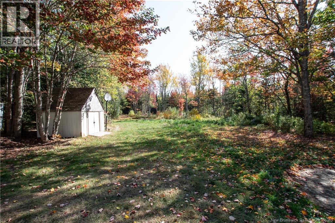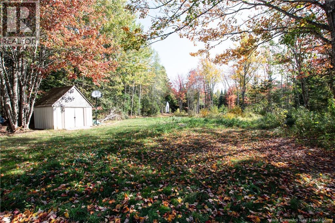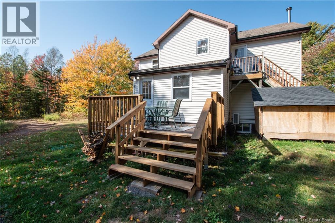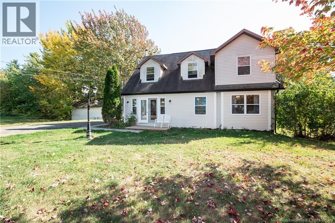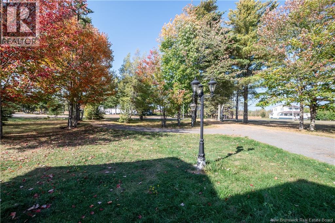4 Bedroom
3 Bathroom
1,960 ft2
3 Level, 2 Level
Heat Pump
Baseboard Heaters, Heat Pump, Stove
$339,900
Sitting on almost 1 acre of land, located close to the golf course! This large family home has a lot to offer from the main floor bedroom with ensuite bath to the additional 3 bedrooms upstairs and 2 non-conforming bedrooms in the basement. Each floor has a full bathroom, with bonus rental potential in the basement! Entering from the front door, you'll enjoy the spacious and bright foyer that leads you in to the large open concept kitchen and dining area. Off to your right, you'll find an extra sitting room that brings you to the main level bedroom and ensuite bath. The living room and laundry room are located at the back side of the home offering a cozy, private view of the backyard. Upstairs you'll find 3 good sized bedrooms, a bonus fourth room with access to the backyard, a full bath and an attic which could be finished for additional living space. In the basement, there's a full bath, space for a kitchen, family room with new WETT certified wood stove and 2 non-conforming bedrooms. Offering both comfort and convenience at an affordable price, this home wont last long. Don't miss your chance to make it your own, call today to see it for yourself! (id:31622)
Property Details
|
MLS® Number
|
NB127770 |
|
Property Type
|
Single Family |
Building
|
Bathroom Total
|
3 |
|
Bedrooms Above Ground
|
4 |
|
Bedrooms Total
|
4 |
|
Architectural Style
|
3 Level, 2 Level |
|
Cooling Type
|
Heat Pump |
|
Exterior Finish
|
Vinyl |
|
Flooring Type
|
Laminate, Vinyl, Porcelain Tile, Hardwood |
|
Foundation Type
|
Concrete |
|
Heating Fuel
|
Electric, Wood |
|
Heating Type
|
Baseboard Heaters, Heat Pump, Stove |
|
Size Interior
|
1,960 Ft2 |
|
Total Finished Area
|
1960 Sqft |
|
Type
|
House |
|
Utility Water
|
Well |
Land
|
Access Type
|
Year-round Access |
|
Acreage
|
No |
|
Sewer
|
Septic System |
|
Size Irregular
|
4000 |
|
Size Total
|
4000 M2 |
|
Size Total Text
|
4000 M2 |
Rooms
| Level |
Type |
Length |
Width |
Dimensions |
|
Second Level |
4pc Bathroom |
|
|
X |
|
Second Level |
Bonus Room |
|
|
X |
|
Second Level |
Bedroom |
|
|
X |
|
Second Level |
Bedroom |
|
|
X |
|
Second Level |
Bedroom |
|
|
X |
|
Basement |
Bedroom |
|
|
X |
|
Basement |
Bedroom |
|
|
X |
|
Basement |
4pc Bathroom |
|
|
X |
|
Basement |
Family Room |
|
|
X |
|
Main Level |
Sitting Room |
|
|
9'1'' x 9'0'' |
|
Main Level |
5pc Bathroom |
|
|
11'0'' x 8'0'' |
|
Main Level |
Bedroom |
|
|
14'1'' x 11'0'' |
|
Main Level |
Laundry Room |
|
|
7'1'' x 10'1'' |
|
Main Level |
Living Room |
|
|
11'1'' x 10'1'' |
|
Main Level |
Kitchen/dining Room |
|
|
20'0'' x 13'0'' |
|
Main Level |
Foyer |
|
|
4'1'' x 13'1'' |
https://www.realtor.ca/real-estate/28943252/186-girouardville-bouctouche

