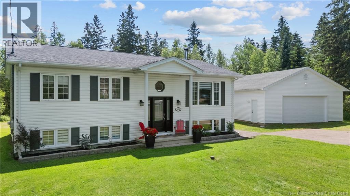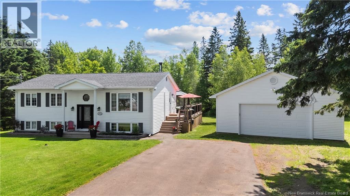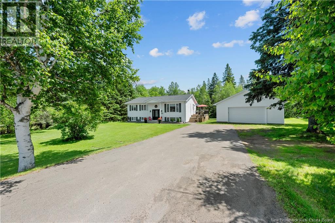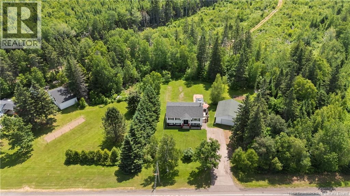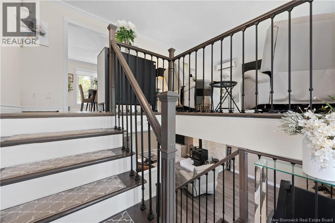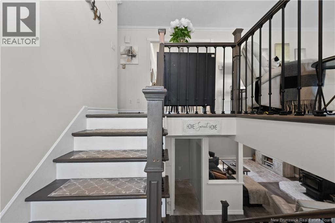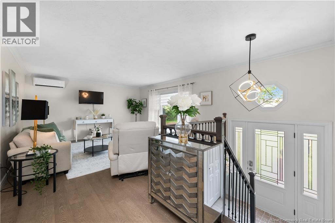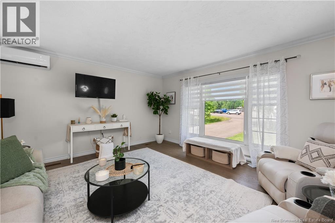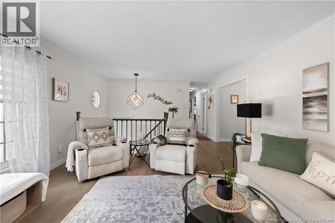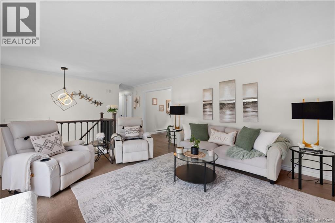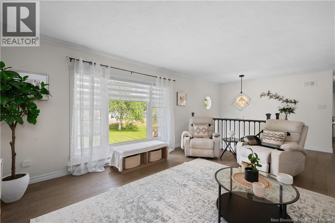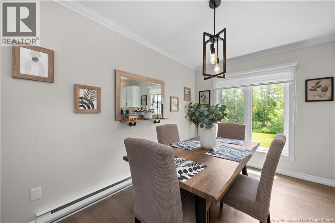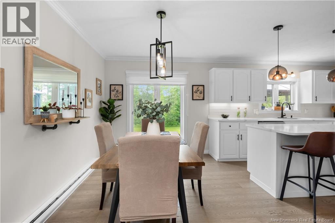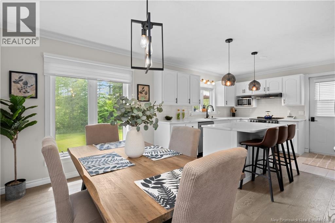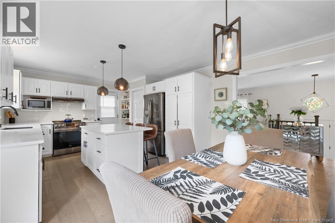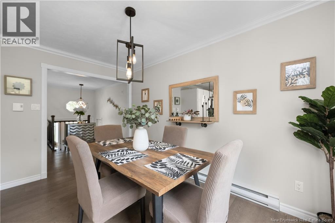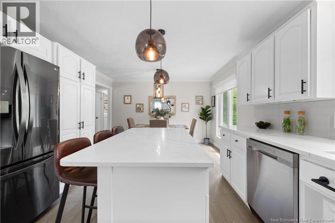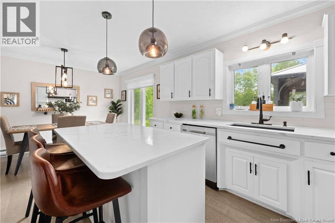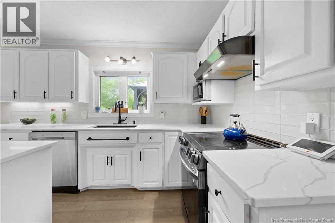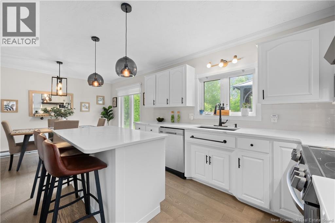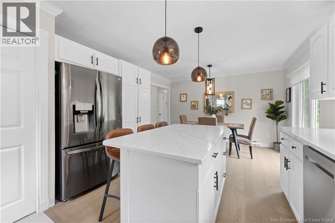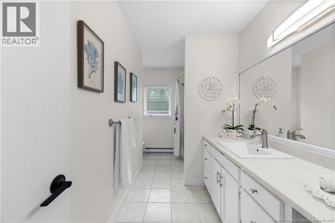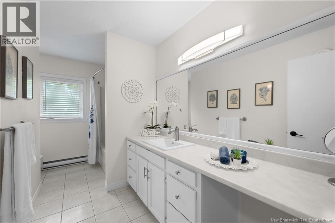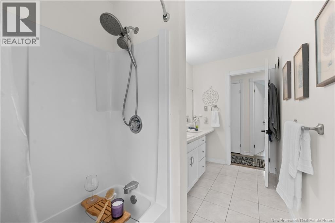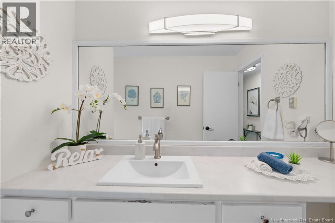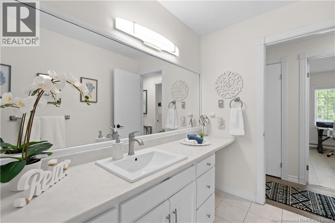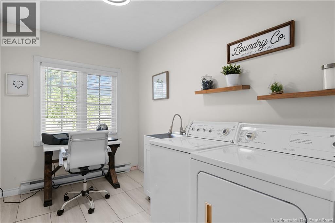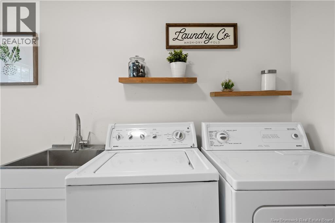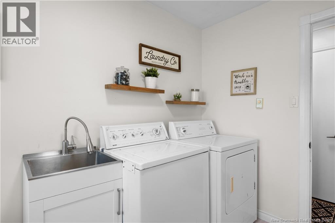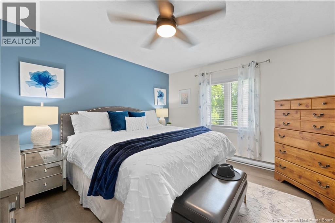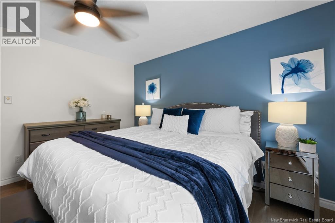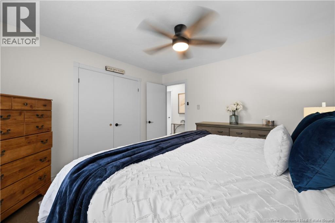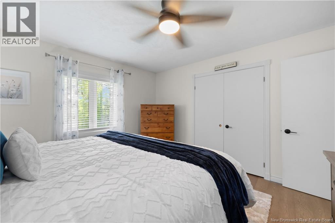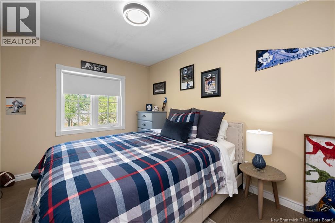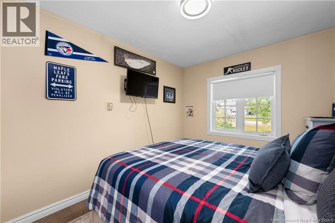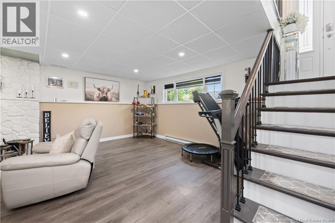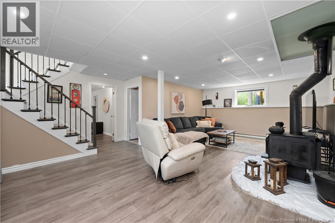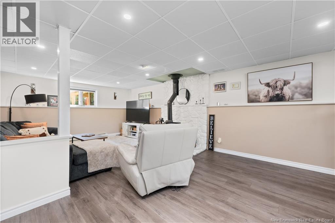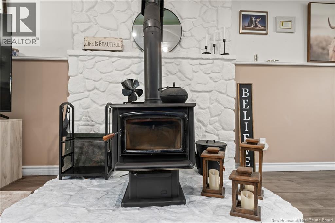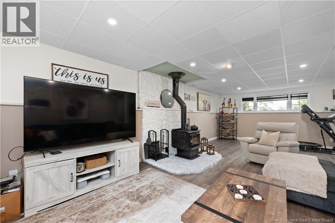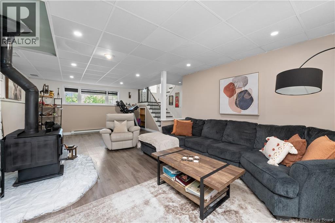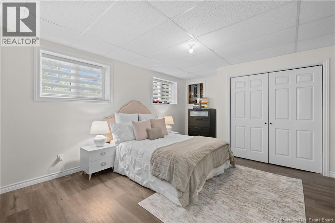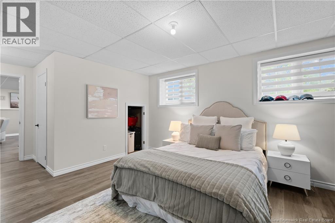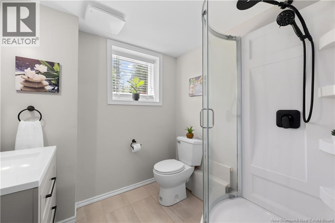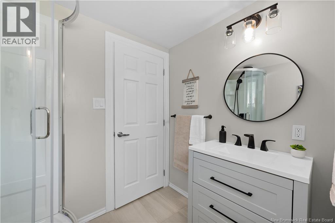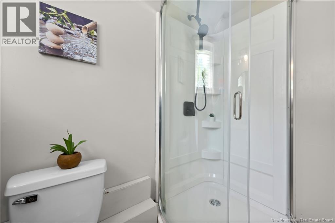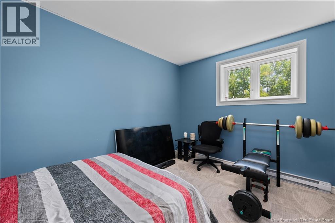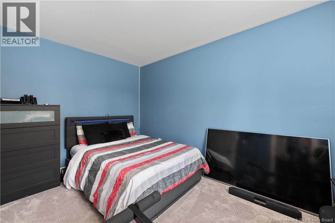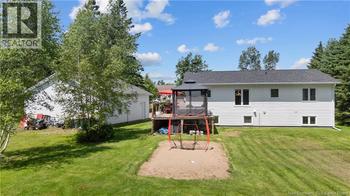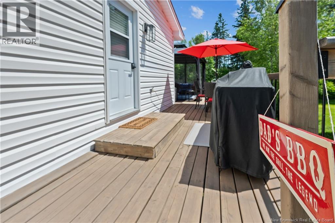5 Bedroom
2 Bathroom
2,342 ft2
2 Level
Heat Pump
Baseboard Heaters, Heat Pump, Stove
$469,900
Welcome to your next chapter-a spacious family home on a tree-lined, nearly one-acre lot just 20 minutes from Moncton. The main level centers on a bright kitchen with a generous island that opens to the dining and living areas for easy flow and effortless hosting. This floor includes two bedrooms, a full bathroom, and a flexible room currently serving as the laundry. Prefer more sleeping space? That room can be easily converted back to a bedroom, giving you a third on the main. Downstairs adds two additional bedrooms, a second full bathroom, and a comfortable rec room- a great fit for movie nights, a play zone, a gym, or guest space with extra privacy. Outside, the wide yard framed by mature trees sets the scene for deck coffees, garden projects, and room to roam. A large detached garage (28x33) handles vehicles, storage, and hobby time, while the paved driveway makes parking simple. Refreshed finishes, updated flooring, newer lighting, a mini-split for year-round comfort, and a new roof keep life low-maintenance. Water softening and UV filtration add practical peace of mind. Country feel. Quick commute. Flexible 4+1 bedroom potential and two full bathrooms. Space to live the way you want. Call your favourite REALTOR® to experience it in person! (id:31622)
Property Details
|
MLS® Number
|
NB127827 |
|
Property Type
|
Single Family |
|
Equipment Type
|
Water Heater |
|
Features
|
Treed, Balcony/deck/patio |
|
Rental Equipment Type
|
Water Heater |
Building
|
Bathroom Total
|
2 |
|
Bedrooms Above Ground
|
3 |
|
Bedrooms Below Ground
|
2 |
|
Bedrooms Total
|
5 |
|
Architectural Style
|
2 Level |
|
Basement Development
|
Finished |
|
Basement Type
|
Full (finished) |
|
Constructed Date
|
1990 |
|
Cooling Type
|
Heat Pump |
|
Exterior Finish
|
Vinyl |
|
Flooring Type
|
Ceramic, Laminate, Hardwood |
|
Foundation Type
|
Concrete |
|
Heating Fuel
|
Wood |
|
Heating Type
|
Baseboard Heaters, Heat Pump, Stove |
|
Size Interior
|
2,342 Ft2 |
|
Total Finished Area
|
2342 Sqft |
|
Type
|
House |
|
Utility Water
|
Well |
Parking
Land
|
Access Type
|
Year-round Access, Public Road |
|
Acreage
|
No |
|
Sewer
|
Septic System |
|
Size Irregular
|
4030 |
|
Size Total
|
4030 M2 |
|
Size Total Text
|
4030 M2 |
Rooms
| Level |
Type |
Length |
Width |
Dimensions |
|
Basement |
Storage |
|
|
5'3'' x 4'5'' |
|
Basement |
Utility Room |
|
|
8'1'' x 7'1'' |
|
Basement |
3pc Bathroom |
|
|
7'4'' x 6'10'' |
|
Basement |
Bedroom |
|
|
9'4'' x 13'0'' |
|
Basement |
Bedroom |
|
|
15'11'' x 12'9'' |
|
Basement |
Living Room |
|
|
14'11'' x 25'11'' |
|
Main Level |
Bedroom |
|
|
7'0'' x 10'8'' |
|
Main Level |
4pc Bathroom |
|
|
7'11'' x 12'9'' |
|
Main Level |
Bedroom |
|
|
9'1'' x 11'9'' |
|
Main Level |
Bedroom |
|
|
12'1'' x 12'9'' |
|
Main Level |
Living Room |
|
|
15'3'' x 14'1'' |
|
Main Level |
Dining Room |
|
|
7'10'' x 12'8'' |
|
Main Level |
Kitchen |
|
|
12'6'' x 12'8'' |
https://www.realtor.ca/real-estate/28941406/3801-route-115-notre-dame

