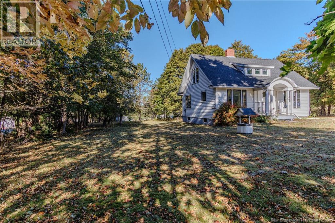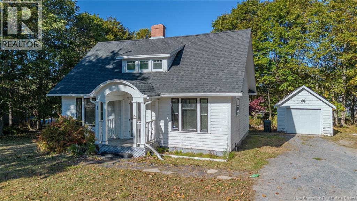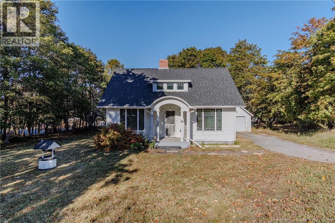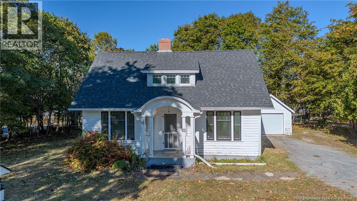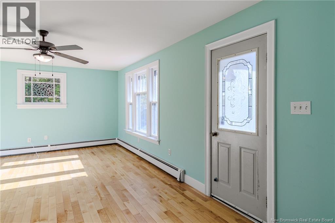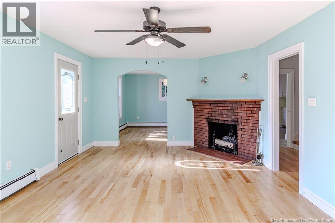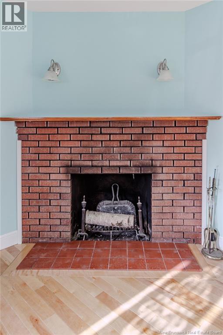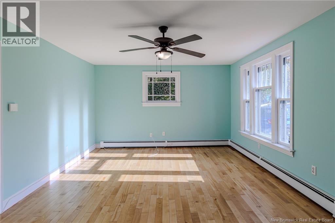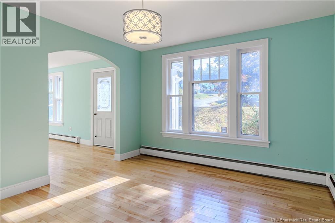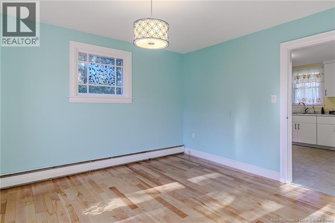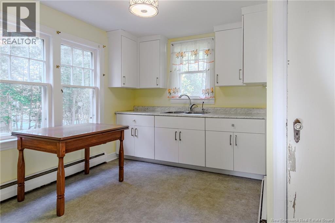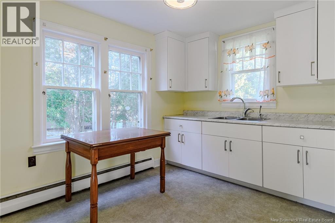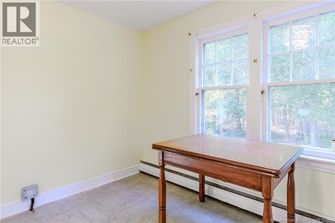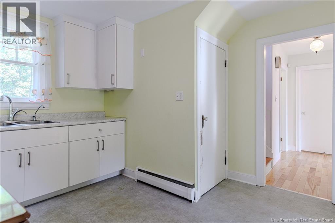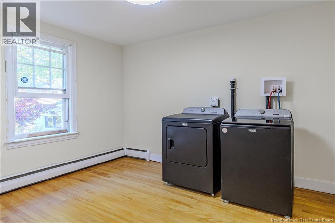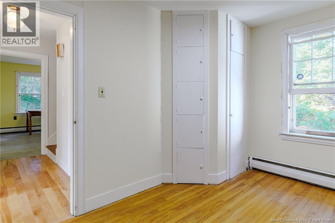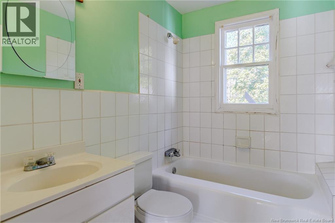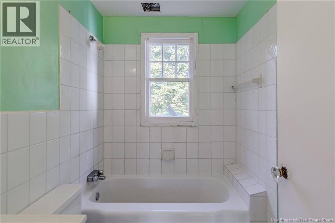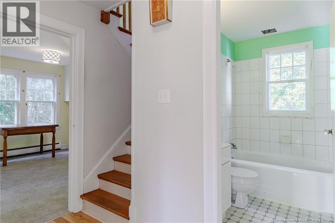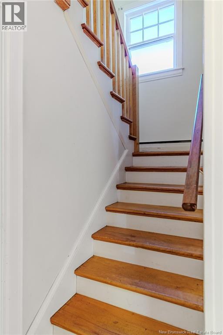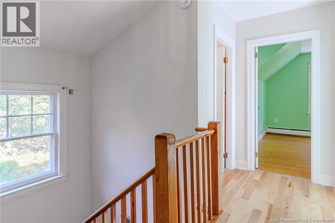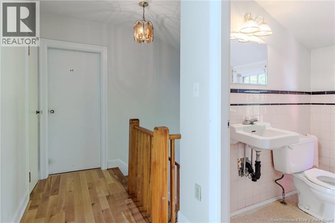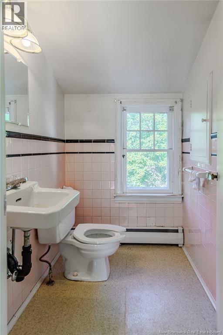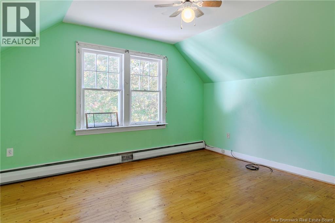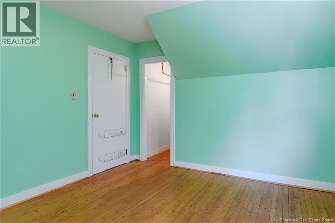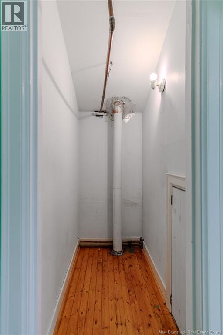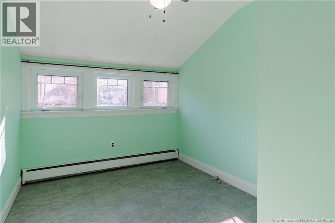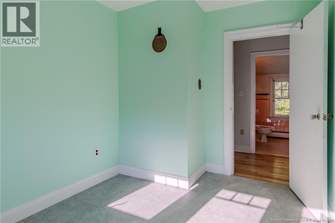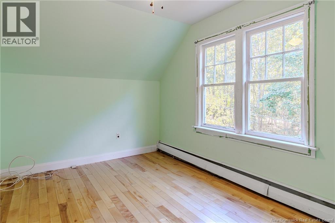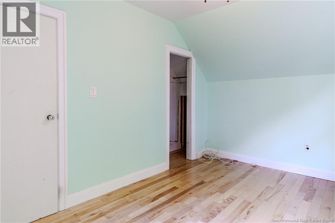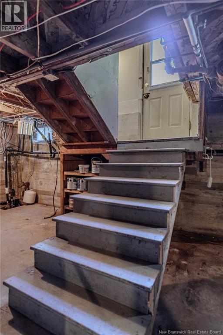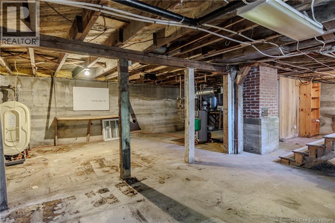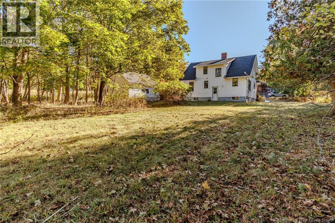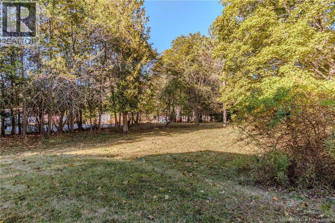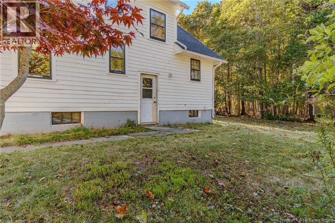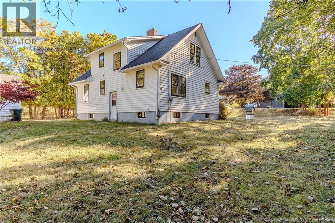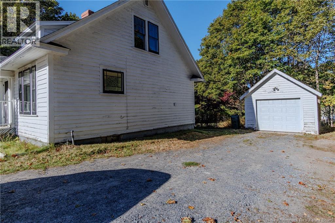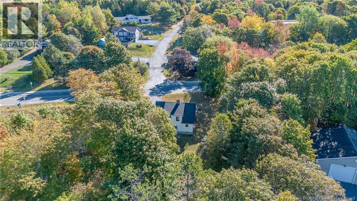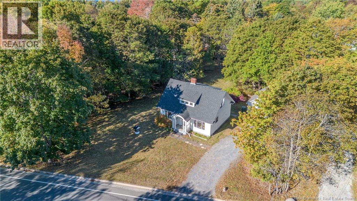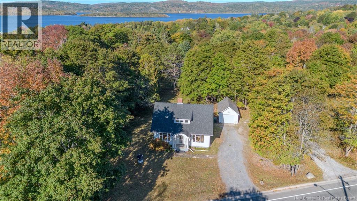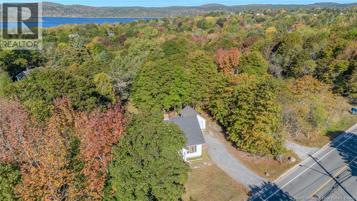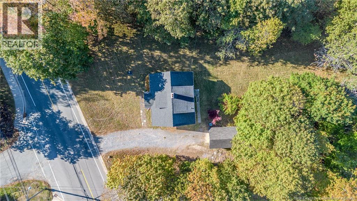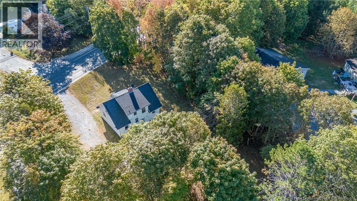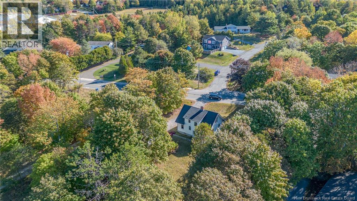3 Bedroom
2 Bathroom
1,456 ft2
Hot Water
$274,900
This charming home exudes character throughout, featuring a cozy fireplace that highlights the beautiful hardwood floors. The formal dining room offers an inviting space for gatherings, while the washer and dryer have been conveniently relocated to the main level for ease of access. Upstairs, you'll find three spacious bedrooms and a half bath, providing comfortable accommodations for family or guests. The property includes a generous 14' x 20' garage and sits on a picturesque half-acre lot, offering ample outdoor space and privacy. Additional features include abundant storage and a full, unfinished basementperfect for future expansion or customization. Immediate occupancy available. (id:31622)
Property Details
|
MLS® Number
|
NB127822 |
|
Property Type
|
Single Family |
Building
|
Bathroom Total
|
2 |
|
Bedrooms Above Ground
|
3 |
|
Bedrooms Total
|
3 |
|
Basement Development
|
Unfinished |
|
Basement Type
|
Full (unfinished) |
|
Exterior Finish
|
Wood |
|
Flooring Type
|
Ceramic, Tile, Wood |
|
Foundation Type
|
Concrete |
|
Half Bath Total
|
1 |
|
Heating Fuel
|
Oil |
|
Heating Type
|
Hot Water |
|
Size Interior
|
1,456 Ft2 |
|
Total Finished Area
|
1456 Sqft |
|
Type
|
House |
|
Utility Water
|
Drilled Well, Well |
Parking
Land
|
Access Type
|
Year-round Access |
|
Acreage
|
No |
|
Sewer
|
Municipal Sewage System |
|
Size Irregular
|
22152 |
|
Size Total
|
22152 Sqft |
|
Size Total Text
|
22152 Sqft |
Rooms
| Level |
Type |
Length |
Width |
Dimensions |
|
Second Level |
2pc Bathroom |
|
|
7' x 4' |
|
Second Level |
Bedroom |
|
|
12'11'' x 11' |
|
Second Level |
Bedroom |
|
|
11'3'' x 8' |
|
Second Level |
Bedroom |
|
|
13' x 8' |
|
Main Level |
Bath (# Pieces 1-6) |
|
|
7' x 5' |
|
Main Level |
Laundry Room |
|
|
9'10'' x 11'11'' |
|
Main Level |
Living Room |
|
|
12'10'' x 19'6'' |
|
Main Level |
Dining Room |
|
|
12'10'' x 11'3'' |
|
Main Level |
Kitchen |
|
|
11'9'' x 11'11'' |
https://www.realtor.ca/real-estate/28941408/11-vincent-road-quispamsis

