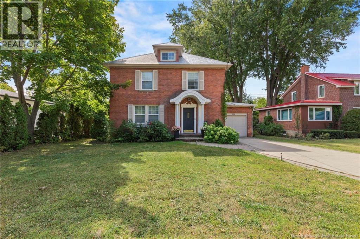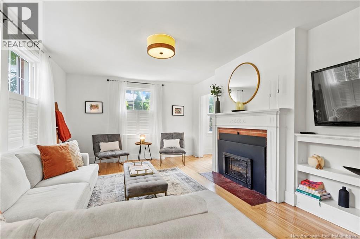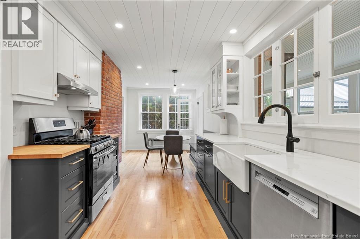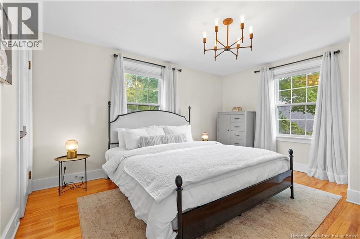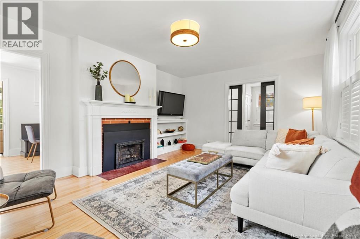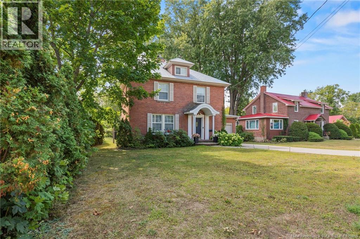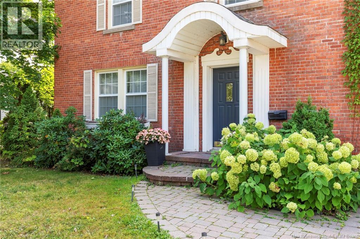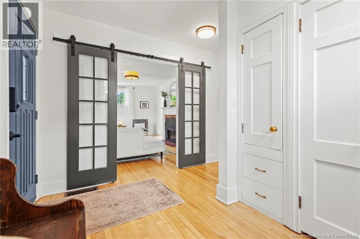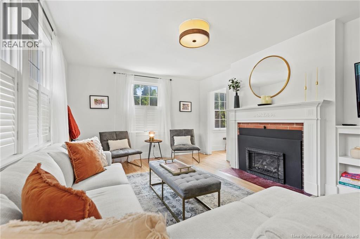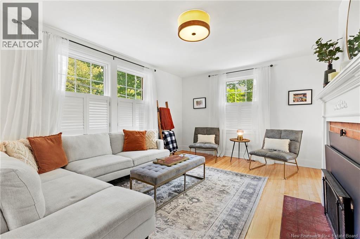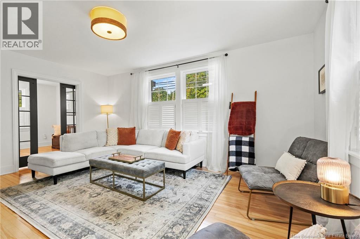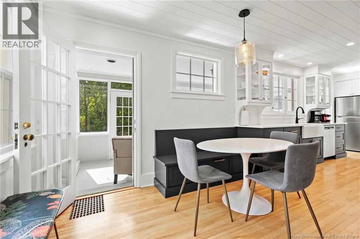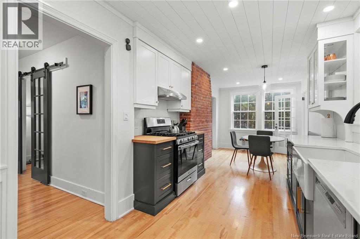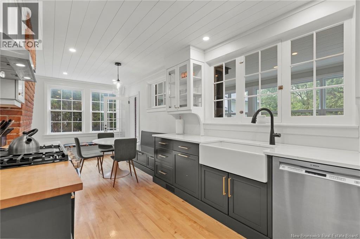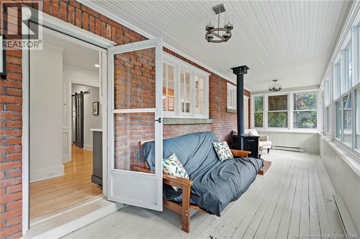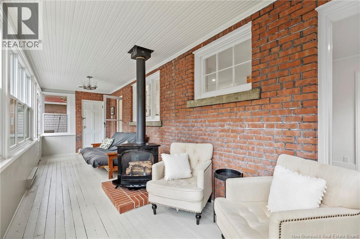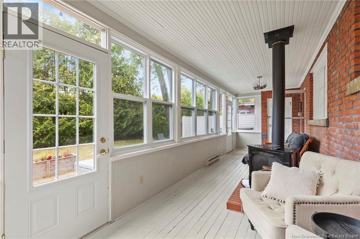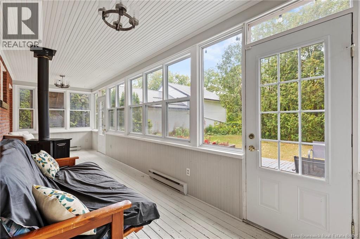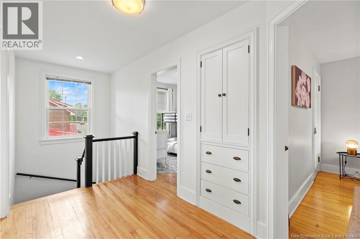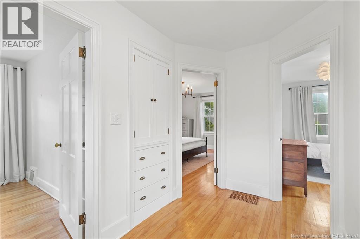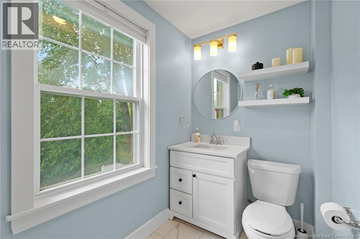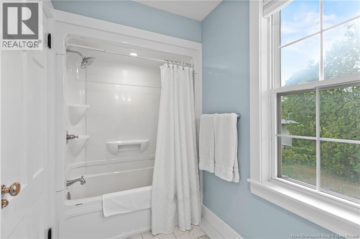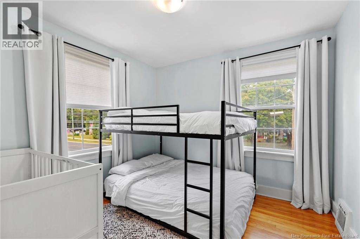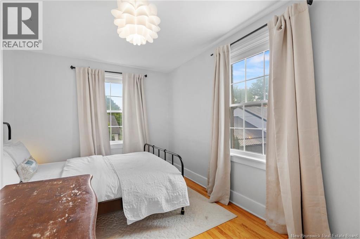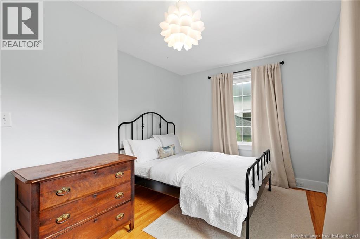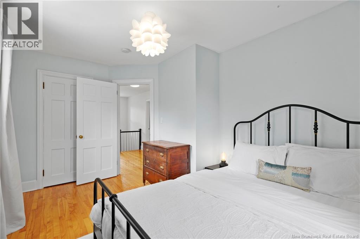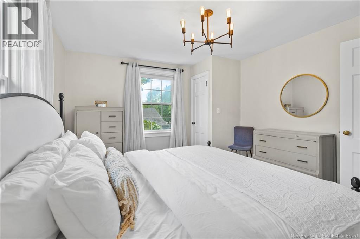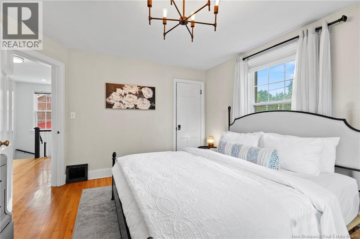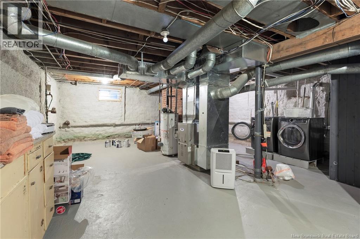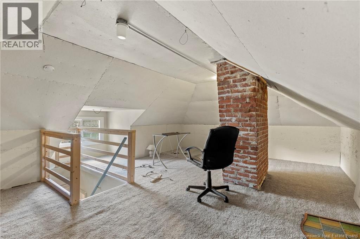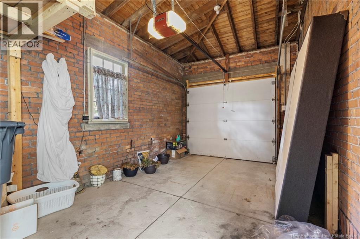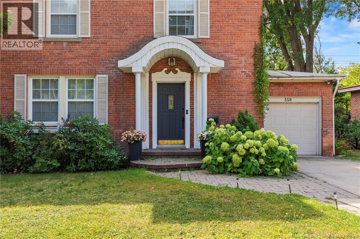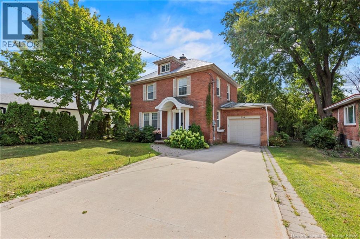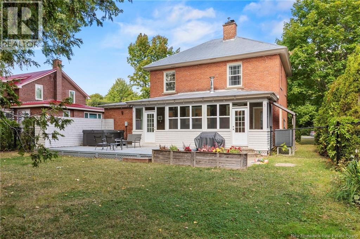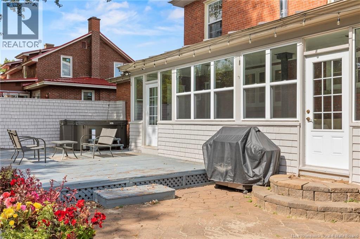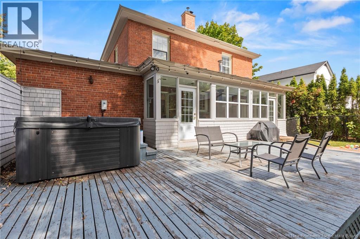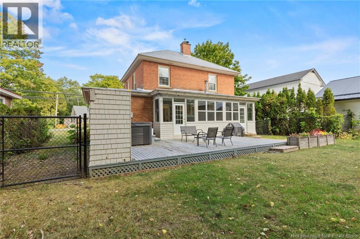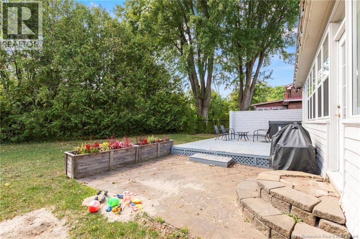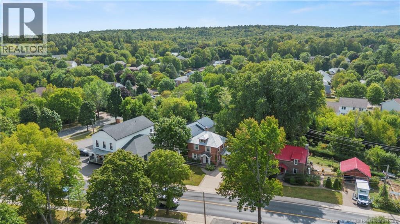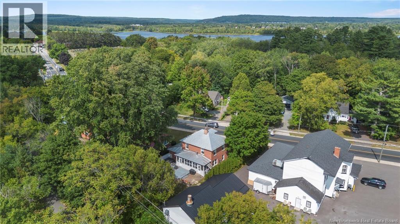550 Woodstock Road Fredericton, New Brunswick E3B 2J3
$549,900
A downtown gem with the perfect mix of modern charm. From the moment you step inside 550 Woodstock Rd, this home will have your heart. Located in the heart of Fredericton & zoned for the sought after Garden Creek school zone, this 3 bed, 1 bath, 2.5 Storey home offers over 2000 sq ft of living space will be the house you want to call home! The moment you enter, youll be captivated by the French doors leading to the cozy family room w/ ample of natural light. Enter the thoughtfully designed modern kitchen w/ stainless steel appliances, natural gas stove & sleek finishes - the beautiful exposed brick will be where all of your family photos will be taken. The kitchen truly is the heart of the home, located in between the living room & stunning sun porch - curl up with your favourite book in front of the natural gas fireplace, while watching the mature trees shed their leaves as the seasons change. On the 2nd floor youll find 3 good sized bedrooms, all flooded with natural light, a full bathroom & a bonus room on the 3rd floor - perfect for a home office or studio! Finishing off this picture perfect home is an attached garage & fully fenced private yard where you'll enjoy soaking in your Hot Tub any day of the year! Located within walking distance to the Fredericton Golf Course, Wilmot Park & Downtown Fredericton, the prime location of this home mixed with modern charm will be the only place you want to call home. Property taxes reflect non-owner occupied taxes. (id:31622)
Open House
This property has open houses!
2:00 pm
Ends at:4:00 pm
Property Details
| MLS® Number | NB126598 |
| Property Type | Single Family |
| Equipment Type | Water Heater |
| Features | Level Lot, Balcony/deck/patio |
| Rental Equipment Type | Water Heater |
Building
| Bathroom Total | 1 |
| Bedrooms Above Ground | 3 |
| Bedrooms Total | 3 |
| Architectural Style | 2 Level |
| Constructed Date | 1947 |
| Cooling Type | Heat Pump |
| Exterior Finish | Brick |
| Flooring Type | Ceramic, Hardwood |
| Foundation Type | Stone |
| Heating Fuel | Electric, Natural Gas |
| Heating Type | Heat Pump |
| Size Interior | 2,008 Ft2 |
| Total Finished Area | 2008 Sqft |
| Type | House |
| Utility Water | Municipal Water |
Parking
| Attached Garage | |
| Garage |
Land
| Access Type | Year-round Access |
| Acreage | No |
| Fence Type | Fully Fenced |
| Landscape Features | Landscaped |
| Sewer | Municipal Sewage System |
| Size Irregular | 669 |
| Size Total | 669 M2 |
| Size Total Text | 669 M2 |
Rooms
| Level | Type | Length | Width | Dimensions |
|---|---|---|---|---|
| Second Level | Primary Bedroom | 12' x 14'4'' | ||
| Second Level | Bedroom | 9'6'' x 13'11'' | ||
| Second Level | Bedroom | 10' x 10'1'' | ||
| Second Level | 4pc Bathroom | 4'10'' x 11'3'' | ||
| Third Level | Bonus Room | 17'7'' x 20'4'' | ||
| Main Level | Sunroom | 7'8'' x 27'10'' | ||
| Main Level | Living Room | 13'5'' x 16'11'' | ||
| Main Level | Kitchen | 9' x 16'10'' | ||
| Main Level | Foyer | 13'6'' x 10'6'' | ||
| Main Level | Dining Room | 9' x 11'2'' |
https://www.realtor.ca/real-estate/28941207/550-woodstock-road-fredericton
Contact Us
Contact us for more information

