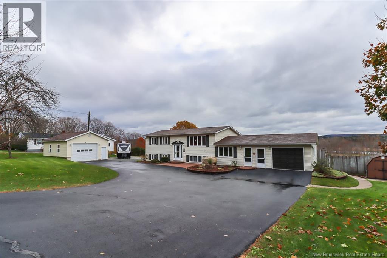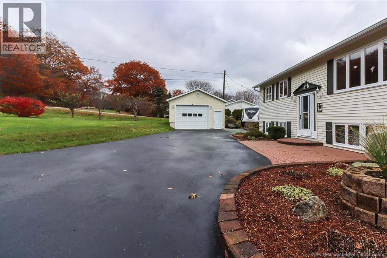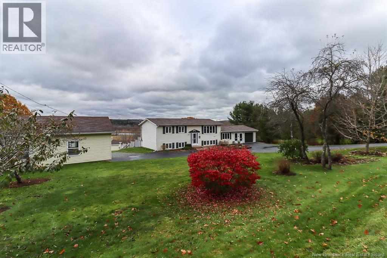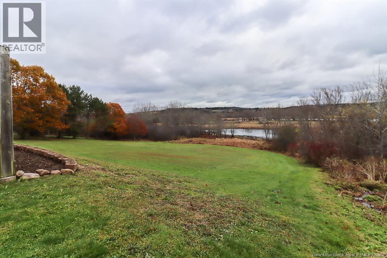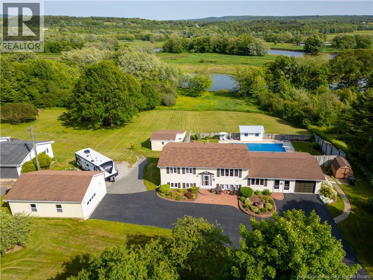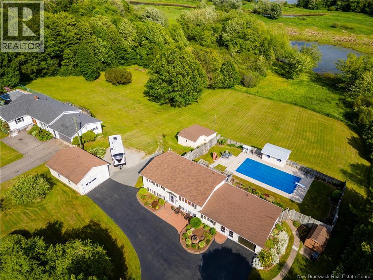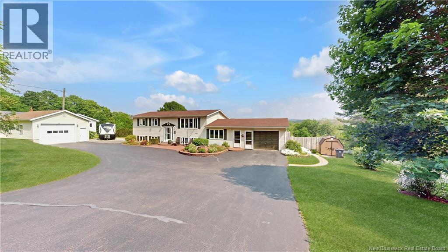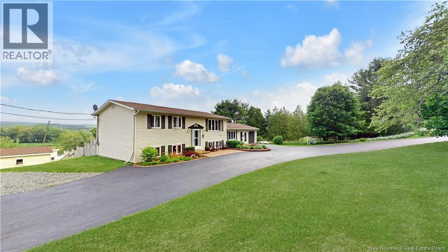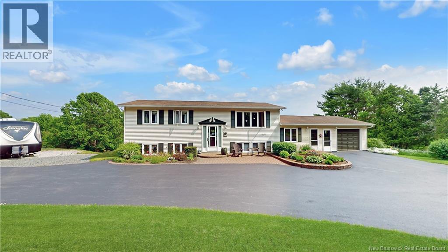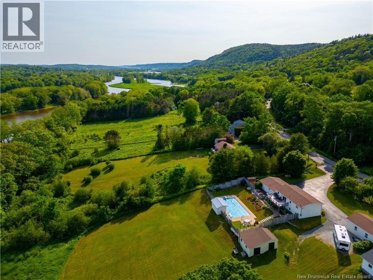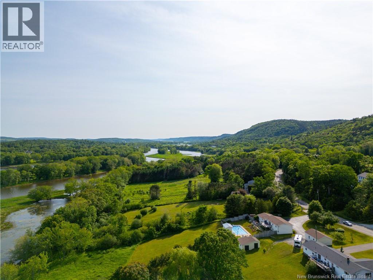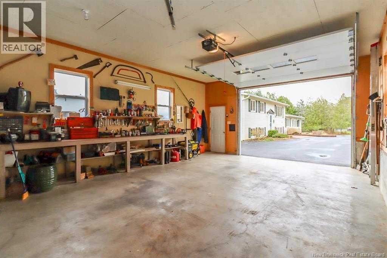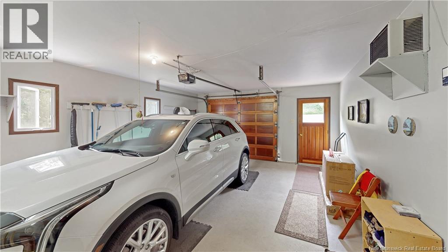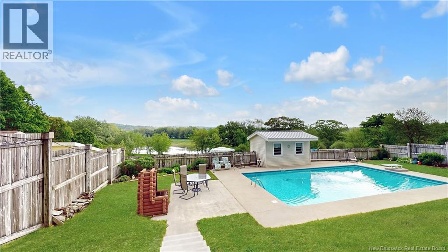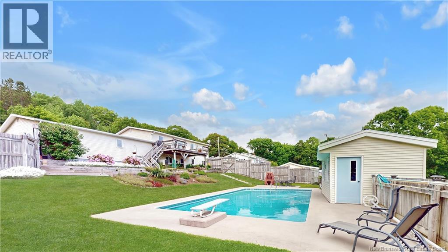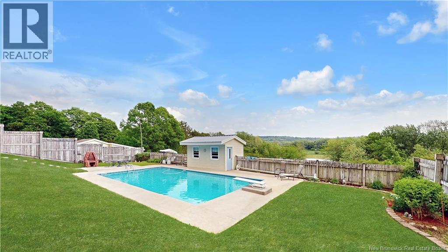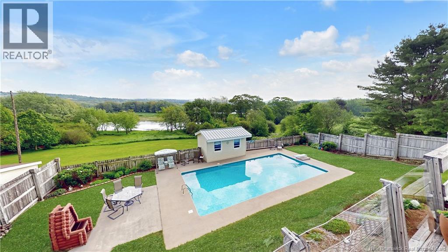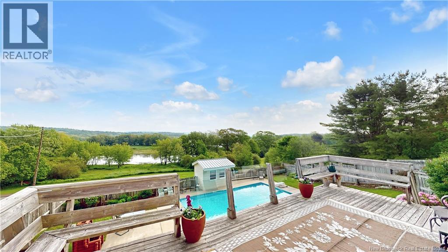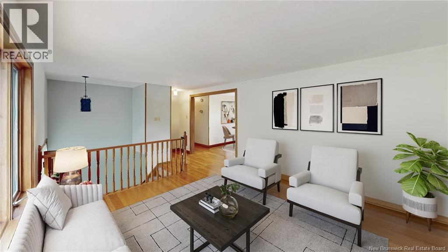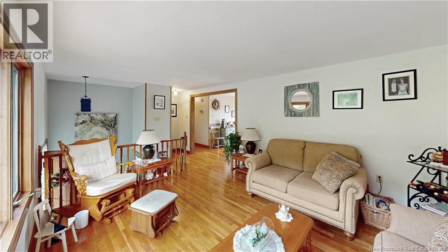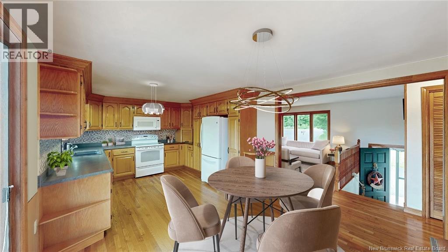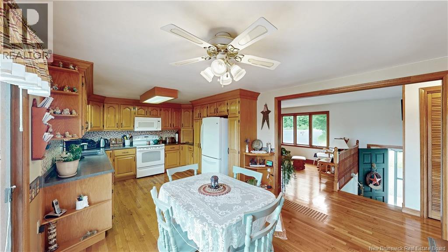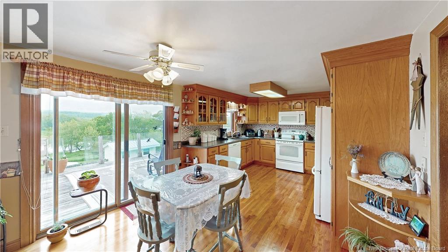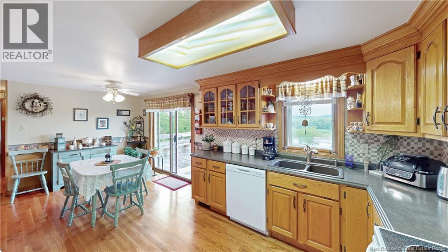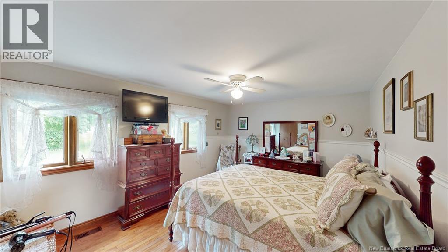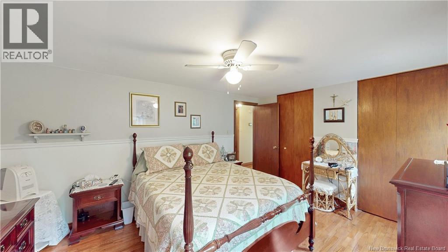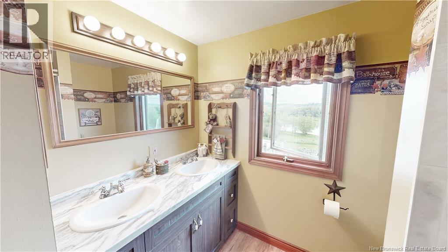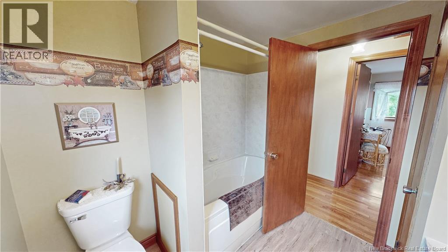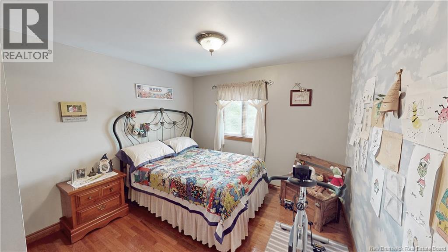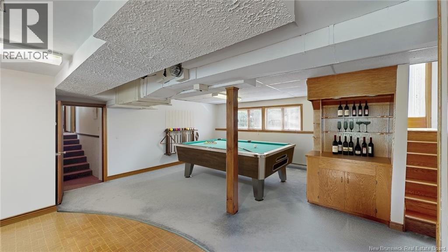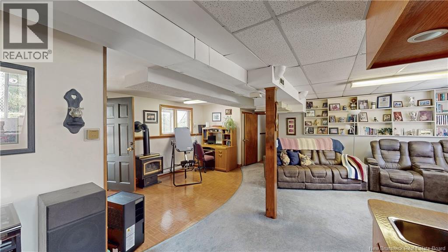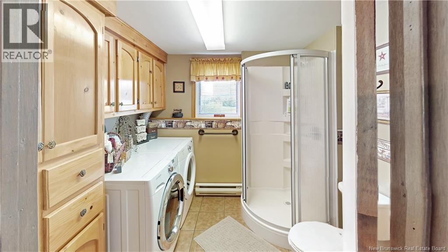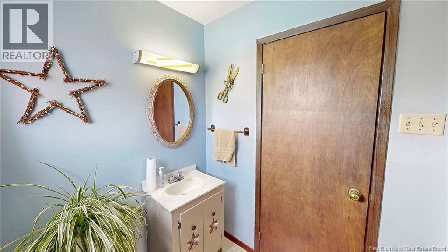4 Bedroom
3 Bathroom
2,213 ft2
Bungalow, Split Entry Bungalow
Inground Pool
Heat Pump
Baseboard Heaters, Heat Pump, Stove
Acreage
Landscaped
$579,900
Step into a lifestyle of space, serenity and waterfront views at 1496 Main Street, Hampton. Set on expansive acreage with direct water frontage, this home boasts an inground pool, backyard oasis and sweeping water vistas that make every day feel like a getaway. Inside youll find generous proportions and a well-laid-out floor plan with strong bones and now beautifully virtually-staged to show how easily the interior can be elevated into the retreat it is destined to be. Outside, enjoy your own private haven: mature trees, lawn space, quiet water access and plenty of room for entertaining or simply relaxing in nature. The pool adds resort-style appeal in summer, while the acreage provides space, privacy and long-term value. Whether youre looking for a family home, a legacy property or a significant upgrade in lifestyle, this property delivers: a versatile canvas for your vision plus a tangible location advantage. Features at a glance: Direct water frontage with panoramic view Expansive acreage offering privacy & flexibility Inground pool and landscaped backyard designed for leisure Virtually staged interiors show modern potential Large rooms & smart layout make customization easy Excellent value in a market where views + land rarely come together Schedule your private tour today and see how 1496 Main Street could be the one youve been waiting for. (id:31622)
Property Details
|
MLS® Number
|
NB127654 |
|
Property Type
|
Single Family |
|
Equipment Type
|
Water Heater |
|
Features
|
Level Lot, Treed, Balcony/deck/patio |
|
Pool Type
|
Inground Pool |
|
Rental Equipment Type
|
Water Heater |
|
Structure
|
Workshop, Shed |
|
View Type
|
River View |
Building
|
Bathroom Total
|
3 |
|
Bedrooms Above Ground
|
2 |
|
Bedrooms Below Ground
|
2 |
|
Bedrooms Total
|
4 |
|
Architectural Style
|
Bungalow, Split Entry Bungalow |
|
Constructed Date
|
1976 |
|
Cooling Type
|
Heat Pump |
|
Exterior Finish
|
Vinyl |
|
Flooring Type
|
Carpeted, Ceramic, Hardwood |
|
Foundation Type
|
Concrete |
|
Half Bath Total
|
1 |
|
Heating Fuel
|
Electric, Propane, Natural Gas |
|
Heating Type
|
Baseboard Heaters, Heat Pump, Stove |
|
Stories Total
|
1 |
|
Size Interior
|
2,213 Ft2 |
|
Total Finished Area
|
2213 Sqft |
|
Type
|
House |
|
Utility Water
|
Well |
Parking
|
Attached Garage
|
|
|
Detached Garage
|
|
Land
|
Access Type
|
Year-round Access, Public Road |
|
Acreage
|
Yes |
|
Landscape Features
|
Landscaped |
|
Size Irregular
|
2.12 |
|
Size Total
|
2.12 Ac |
|
Size Total Text
|
2.12 Ac |
Rooms
| Level |
Type |
Length |
Width |
Dimensions |
|
Basement |
Other |
|
|
15'0'' x 13'11'' |
|
Basement |
2pc Bathroom |
|
|
6'3'' x 5'10'' |
|
Basement |
Storage |
|
|
8'4'' x 5'10'' |
|
Basement |
Family Room |
|
|
17'7'' x 14'6'' |
|
Basement |
Office |
|
|
17'7'' x 9'4'' |
|
Basement |
3pc Bathroom |
|
|
8'1'' x 8'0'' |
|
Basement |
Bedroom |
|
|
10'1'' x 11'6'' |
|
Basement |
Bedroom |
|
|
10'1'' x 11'2'' |
|
Main Level |
Bedroom |
|
|
10'4'' x 11'7'' |
|
Main Level |
Primary Bedroom |
|
|
14'10'' x 11'6'' |
|
Main Level |
Bath (# Pieces 1-6) |
|
|
7'11'' x 8'2'' |
|
Main Level |
Kitchen |
|
|
11'5'' x 11'8'' |
|
Main Level |
Dining Room |
|
|
8'10'' x 11'8'' |
|
Main Level |
Living Room |
|
|
14'8'' x 11'6'' |
https://www.realtor.ca/real-estate/28940240/1496-main-street-hampton

