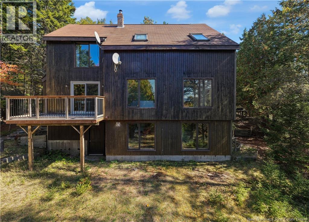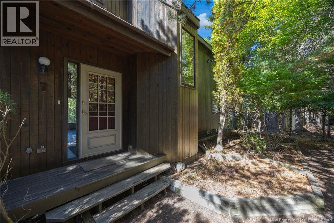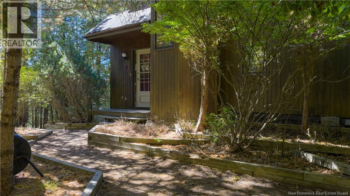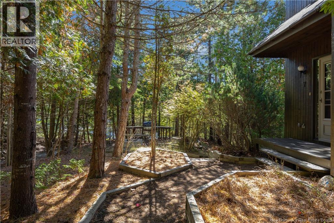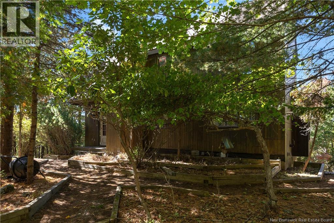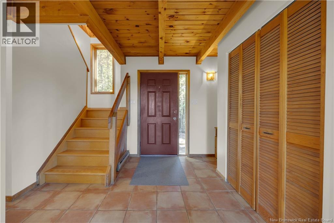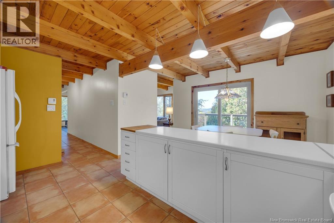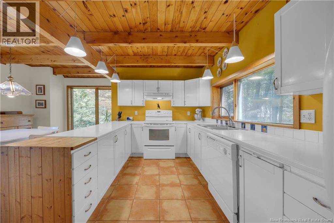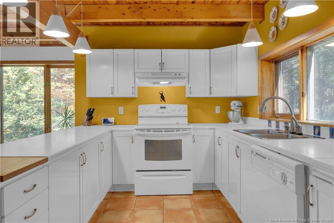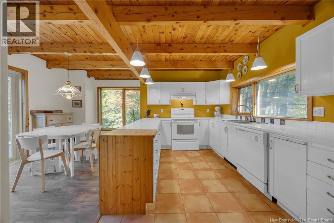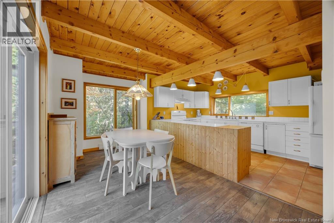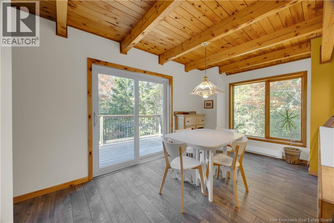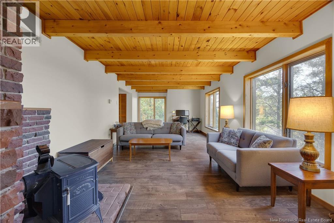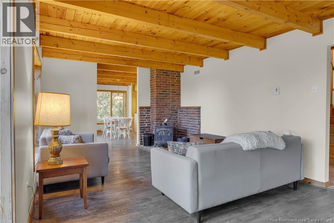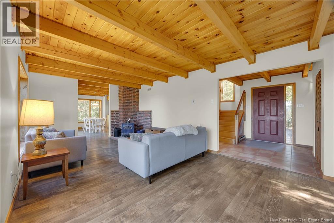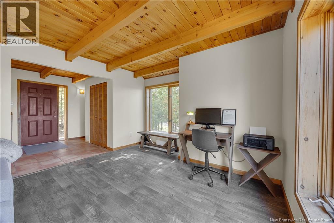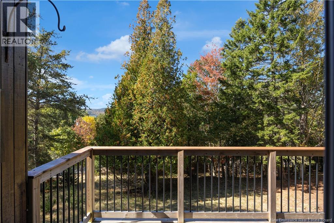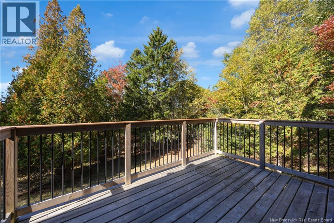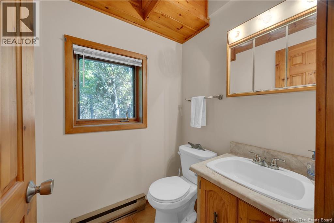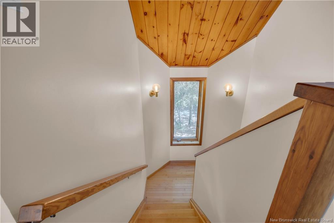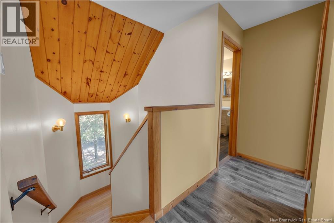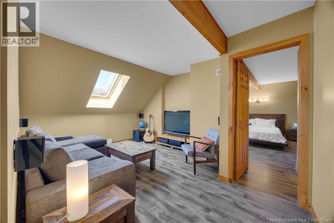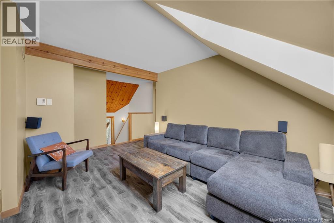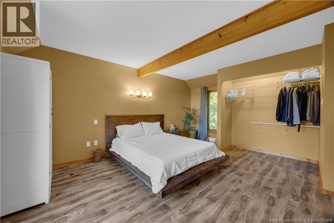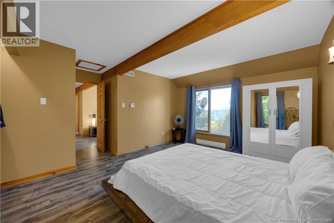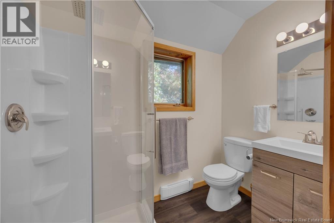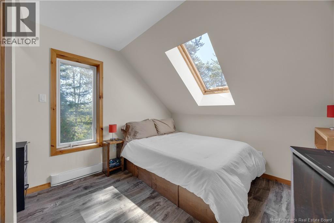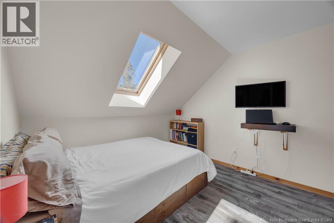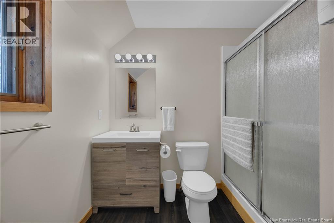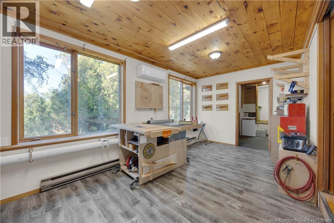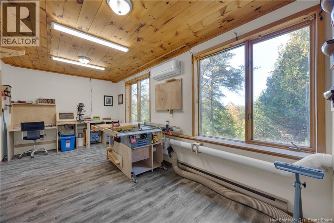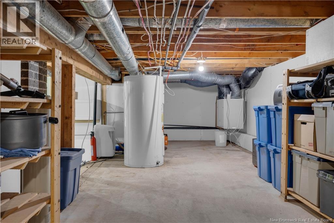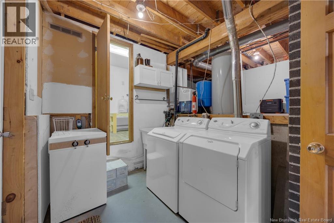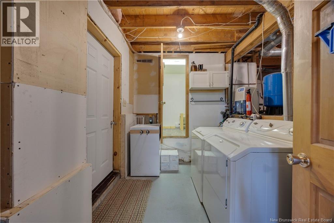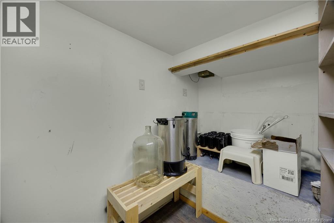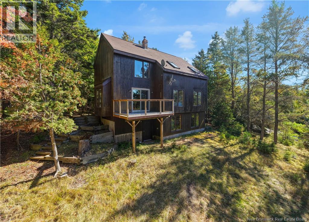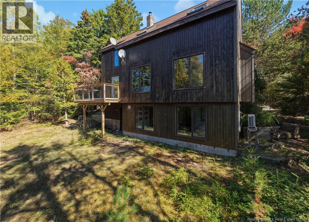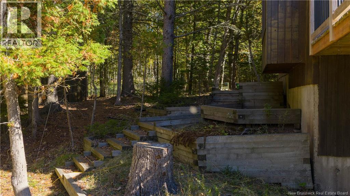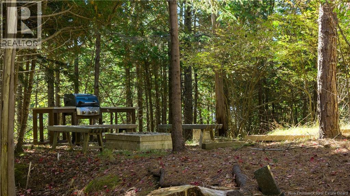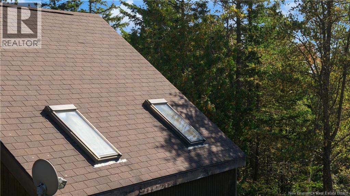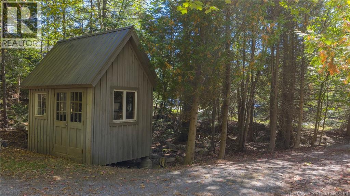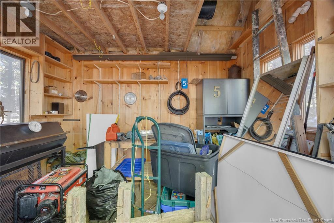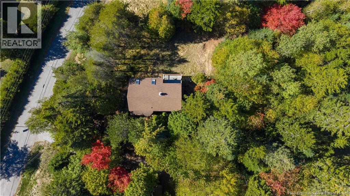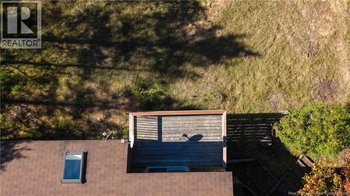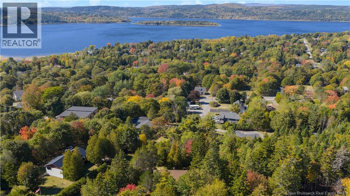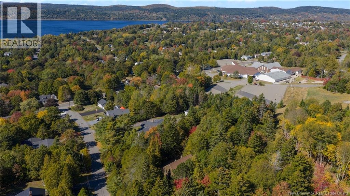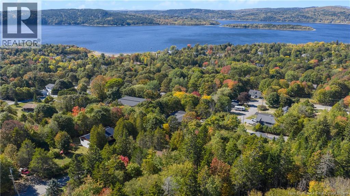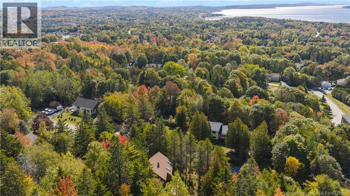7 Ellis Drive Rothesay, New Brunswick E2E 1X9
$339,900
Tucked away on a private ½ acre lot yet minutes from Rothesay amenities, 7 Ellis Drive offers the feeling of your own woodland peaceful retreat. This two-storey home with a walkout basement is anything but ordinary. Its exposed beams, wood accents, and thoughtful layout bring warmth and character that is difficult to find in todays market. The welcoming foyer leads into a cozy living room with plenty of windows and a wood stove, perfect for crisp fall and winter days/evenings. The adjoining kitchen and dining area open to a private back deck, where you can take in the natural surroundings. A convenient half bath completes this level. Upstairs, a bright sitting/TV room sits between the spacious primary suite with en-suite and a second bedroom and another full bath.The lower level walkout offers incredible versatility, currently set up as a workshop and also the laundry room & plenty of storage space. There is even a former darkroom now used for wine making, offering you the opportunity to take up a new hobby. Outside, the front yard features a charming sectioned area perfect for BBQ and cozy bonfires and youll find a lovely finished shed ideal for a studio or workshop, plus an additional shed for all your storage needs. If you've been searching for privacy, charm, and a one of a kind home in Rothesay, this property is a must see. Book your showing today to experience it for yourself or join me on Saturday October 4th from 1:00 to 3:00 for an Open House. (id:31622)
Open House
This property has open houses!
1:00 pm
Ends at:3:00 pm
Imagine your own private oasis on a ½ acre lot, near local amenities. This two storey 2 bed, 2 1/2 bath unique home is a charmer full of character, with exposed beams, cozy living room & private lot.
Property Details
| MLS® Number | NB127156 |
| Property Type | Single Family |
| Features | Treed, Balcony/deck/patio |
| Structure | Workshop, Shed |
Building
| Bathroom Total | 3 |
| Bedrooms Above Ground | 2 |
| Bedrooms Total | 2 |
| Architectural Style | 2 Level |
| Basement Type | Crawl Space |
| Constructed Date | 1978 |
| Exterior Finish | Wood, Wood Siding |
| Flooring Type | Ceramic, Laminate |
| Foundation Type | Concrete |
| Half Bath Total | 1 |
| Heating Fuel | Electric, Wood |
| Heating Type | Baseboard Heaters, Stove |
| Size Interior | 1,889 Ft2 |
| Total Finished Area | 1889 Sqft |
| Type | House |
| Utility Water | Drilled Well, Well |
Land
| Access Type | Year-round Access |
| Acreage | No |
| Sewer | Municipal Sewage System |
| Size Irregular | 0.5 |
| Size Total | 0.5 Ac |
| Size Total Text | 0.5 Ac |
Rooms
| Level | Type | Length | Width | Dimensions |
|---|---|---|---|---|
| Second Level | Sitting Room | 12'7'' x 10'9'' | ||
| Second Level | 3pc Bathroom | 7'6'' x 5'4'' | ||
| Second Level | Bedroom | 11'7'' x 9'8'' | ||
| Second Level | 3pc Ensuite Bath | 7'1'' x 4'2'' | ||
| Second Level | Primary Bedroom | 16'1'' x 11'3'' | ||
| Basement | Storage | 22'1'' x 8'9'' | ||
| Basement | Storage | 7'7'' x 7'5'' | ||
| Basement | Other | 8'8'' x 4'4'' | ||
| Basement | Laundry Room | 9'9'' x 6'7'' | ||
| Basement | Workshop | 18'2'' x 9'3'' | ||
| Main Level | 2pc Bathroom | 4'5'' x 4'2'' | ||
| Main Level | Living Room | 21'5'' x 11'7'' | ||
| Main Level | Kitchen/dining Room | 13'9'' x 15'7'' |
https://www.realtor.ca/real-estate/28939654/7-ellis-drive-rothesay
Contact Us
Contact us for more information

