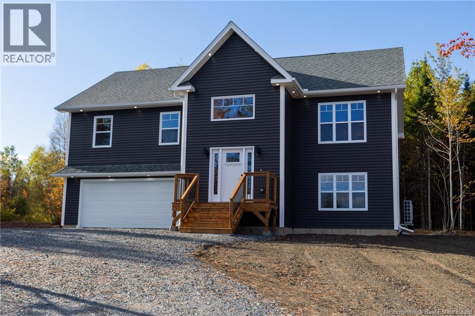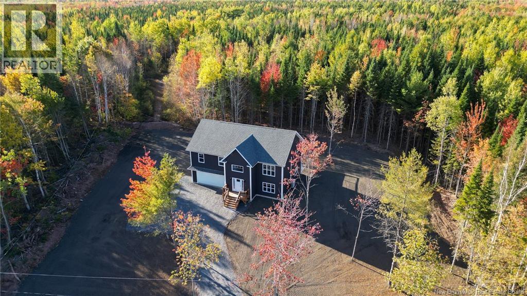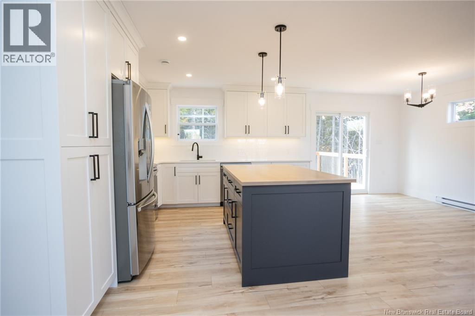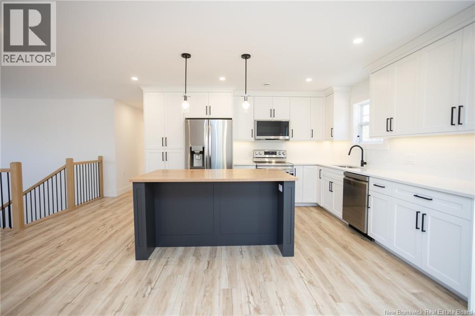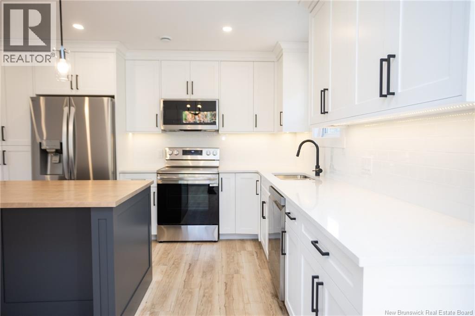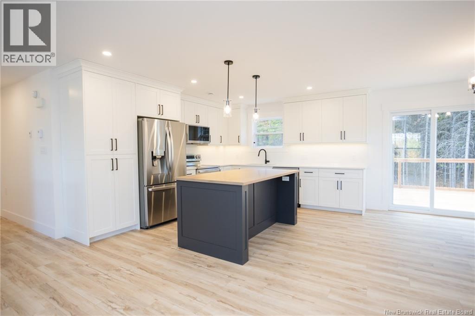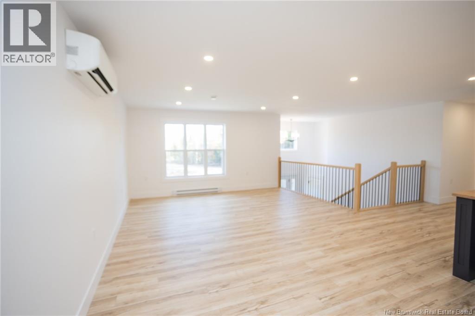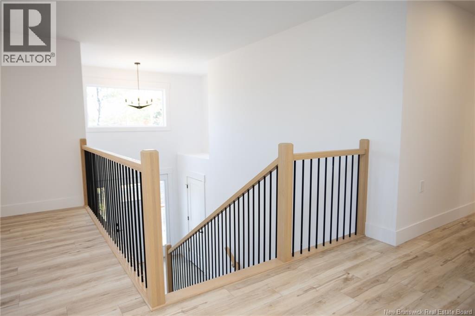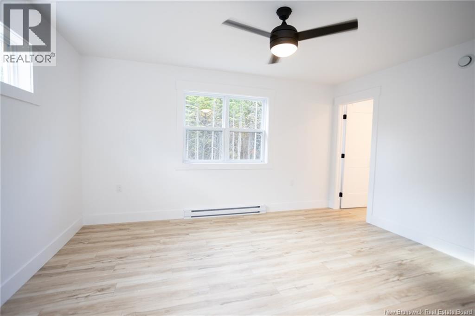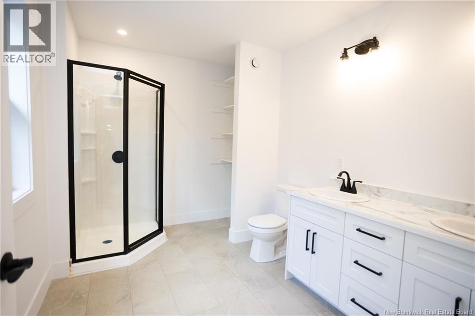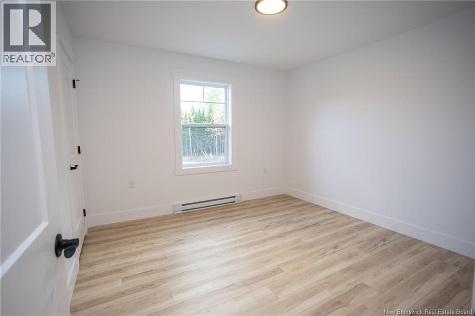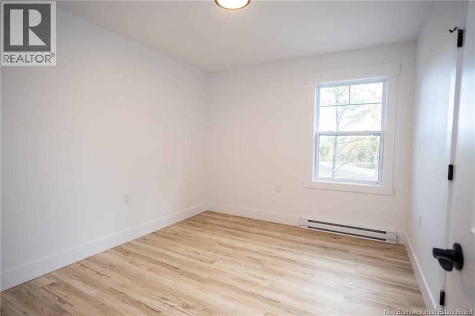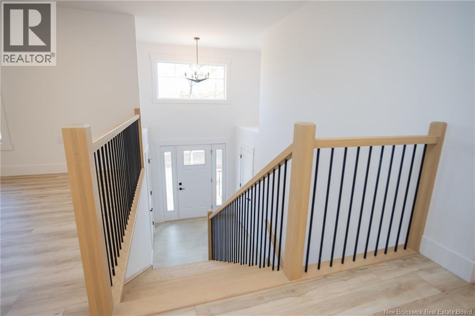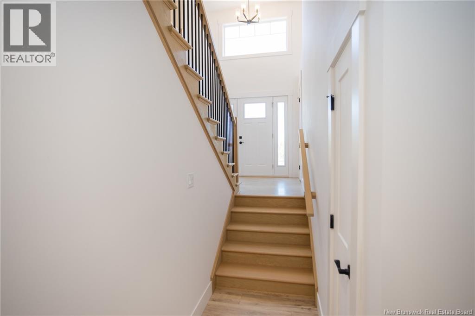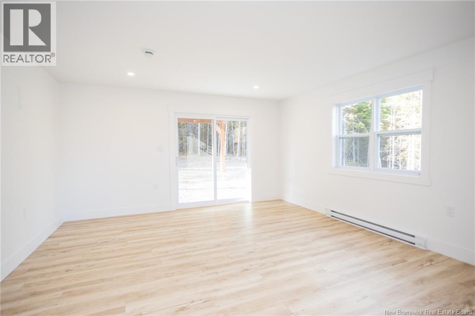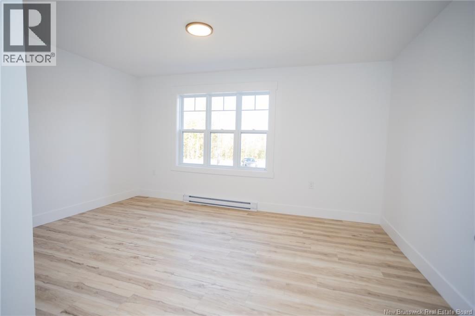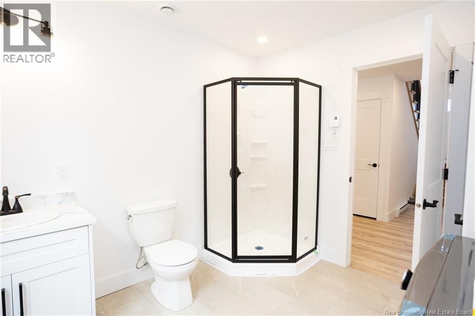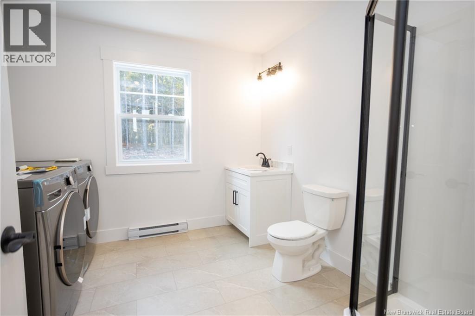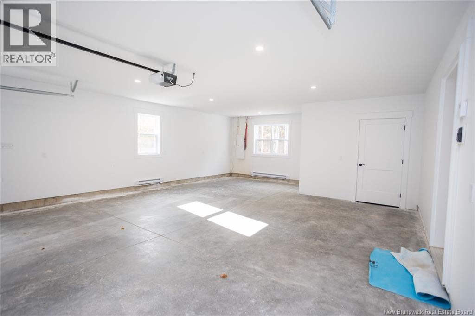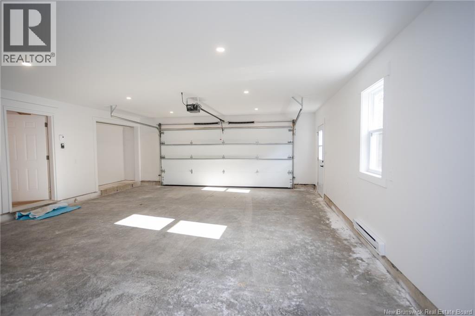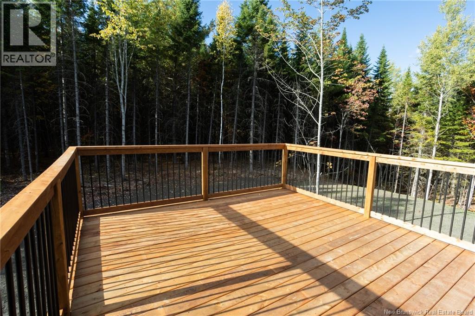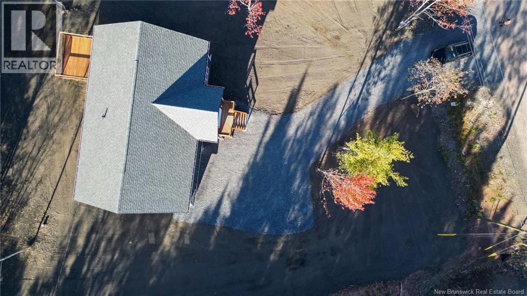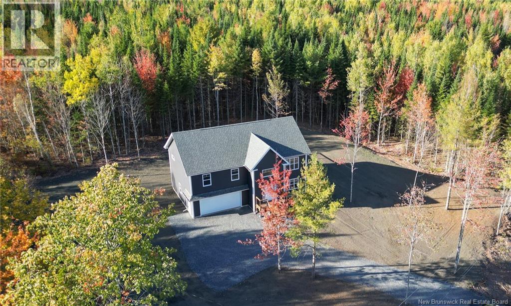4 Bedroom
3 Bathroom
2,391 ft2
Split Level Entry, 2 Level
Air Conditioned, Heat Pump, Air Exchanger
Baseboard Heaters, Heat Pump
Acreage
Partially Landscaped
$599,900
Love that new car smell? How about new home smell! This stunning 48x30 custom build in the sought-after Wilsey Heights Subdivision, Rusagonis offers just thatNOBODY has ever used the brand-new appliances, enjoyed one of the THREE sparkling bathrooms, or cooked in the dream kitchen. Sitting proudly on a gentle slope with mature trees left for natural beauty, this home is 100% READY for you to move in before the snow flies. Step into a bright foyer with double closets, then head upstairs to the open-concept main living area where a SPECTACULAR custom kitchen by Professional Touch Woodworking awaits, featuring quartz countertops, an oversized island, and top-quality SS appliances. Patio doors lead to a 14x14 deck overlooking the private backyard. The main level also offers 3 bedrooms and 2 full baths, including a primary suite with walk-in closet and luxurious ensuite with double sinks and corner shower. The fully finished lower level includes a 4th bedroom, spacious rec room with patio doors, and a 3rd full bath/laundry combo with washer and dryer. Add in a double car garage with utility room & extra storagethis home is truly move-in ready! Notables: ALL major appliances inc, yard has already been grass seeded, eavestrough installed, TONS of closet space, LUX New Home Warranty. *Room sizes are taken from floorplans. (id:31622)
Property Details
|
MLS® Number
|
NB127501 |
|
Property Type
|
Single Family |
|
Equipment Type
|
None |
|
Features
|
Treed, Balcony/deck/patio |
|
Rental Equipment Type
|
None |
Building
|
Bathroom Total
|
3 |
|
Bedrooms Above Ground
|
4 |
|
Bedrooms Total
|
4 |
|
Architectural Style
|
Split Level Entry, 2 Level |
|
Constructed Date
|
2025 |
|
Cooling Type
|
Air Conditioned, Heat Pump, Air Exchanger |
|
Exterior Finish
|
Vinyl |
|
Flooring Type
|
Laminate, Wood |
|
Foundation Type
|
Concrete |
|
Heating Type
|
Baseboard Heaters, Heat Pump |
|
Size Interior
|
2,391 Ft2 |
|
Total Finished Area
|
2391 Sqft |
|
Type
|
House |
|
Utility Water
|
Drilled Well, Well |
Parking
Land
|
Access Type
|
Year-round Access |
|
Acreage
|
Yes |
|
Landscape Features
|
Partially Landscaped |
|
Size Irregular
|
4194 |
|
Size Total
|
4194 M2 |
|
Size Total Text
|
4194 M2 |
Rooms
| Level |
Type |
Length |
Width |
Dimensions |
|
Basement |
Utility Room |
|
|
9'6'' x '0'' |
|
Basement |
Bath (# Pieces 1-6) |
|
|
10'0'' x 7'4'' |
|
Basement |
Bedroom |
|
|
15'4'' x 13'3'' |
|
Basement |
Recreation Room |
|
|
15'8'' x 17'0'' |
|
Main Level |
Bath (# Pieces 1-6) |
|
|
11'5'' x 5'1'' |
|
Main Level |
Bedroom |
|
|
11'8'' x 10'2'' |
|
Main Level |
Bedroom |
|
|
11'10'' x 11'8'' |
|
Main Level |
Other |
|
|
8'2'' x 5'0'' |
|
Main Level |
Ensuite |
|
|
11'7'' x 8'5'' |
|
Main Level |
Primary Bedroom |
|
|
15'0'' x 14'2'' |
|
Main Level |
Living Room |
|
|
17'6'' x 15' |
|
Main Level |
Dining Room |
|
|
15'0'' x 12'4'' |
|
Main Level |
Kitchen |
|
|
15'0'' x 9'2'' |
|
Main Level |
Foyer |
|
|
9'9'' x 6' |
https://www.realtor.ca/real-estate/28939742/12-cindy-lane-rusagonis

