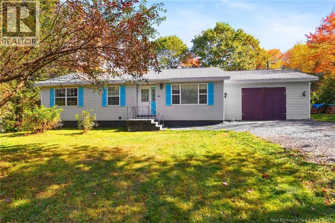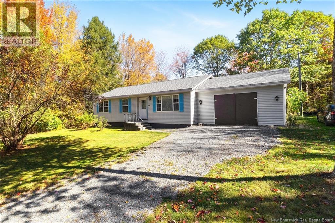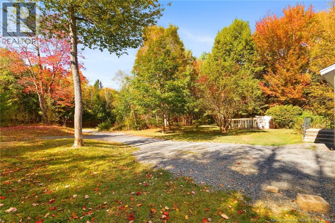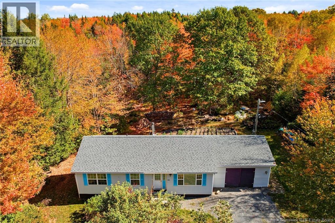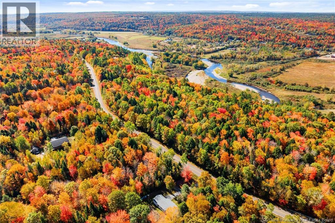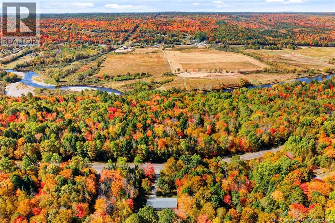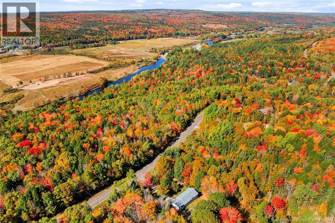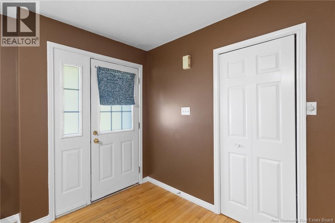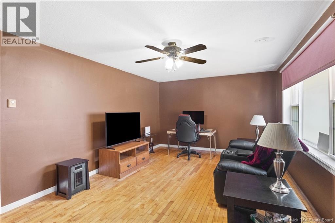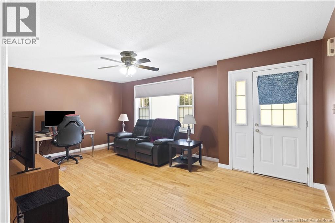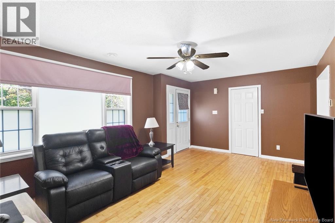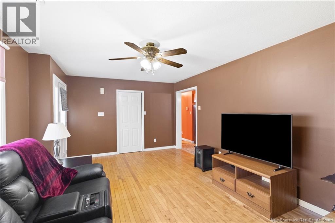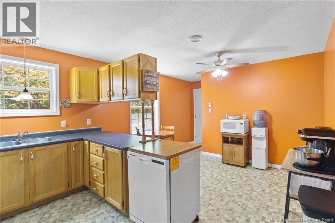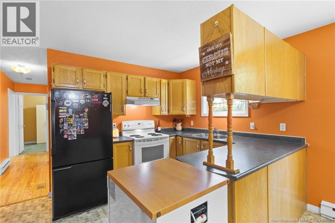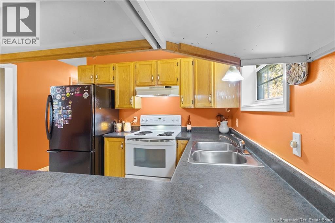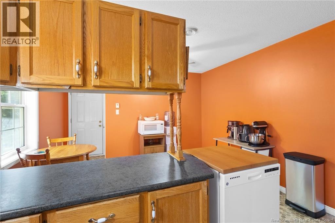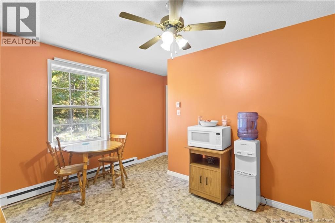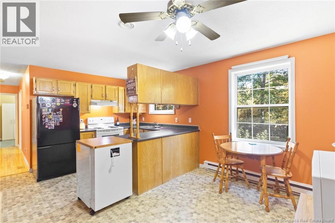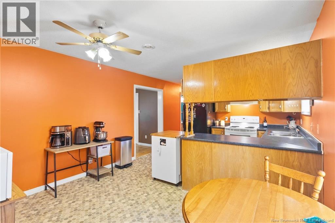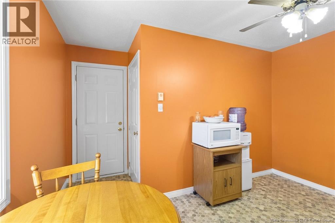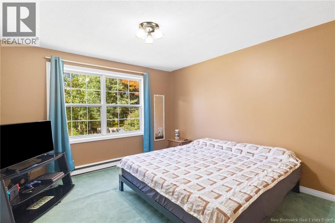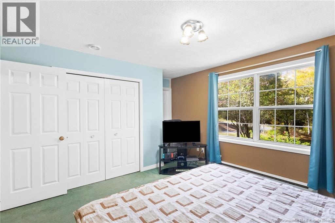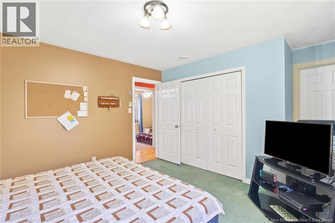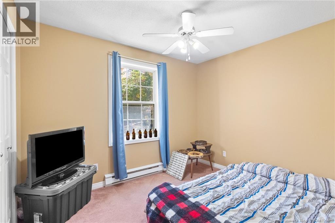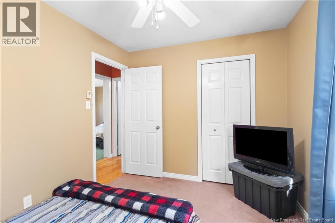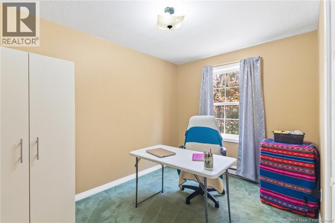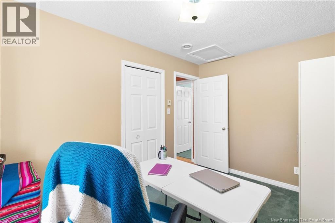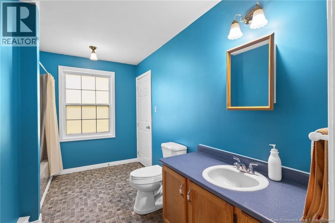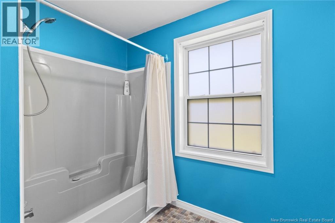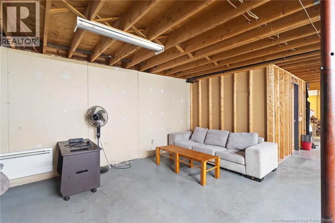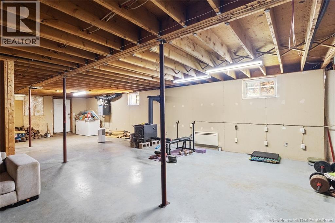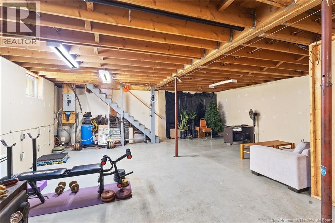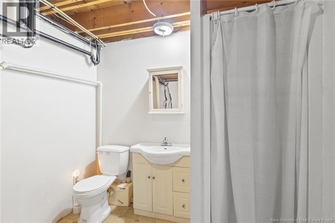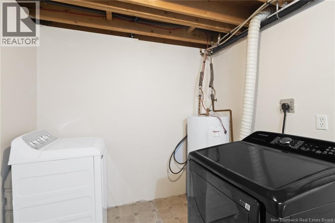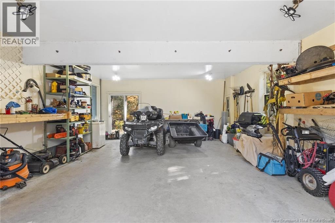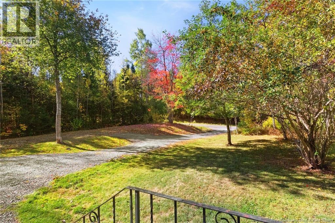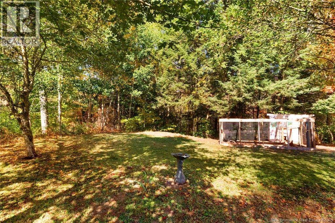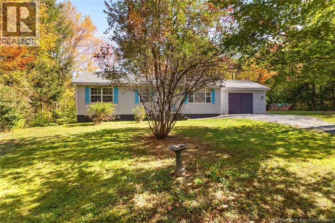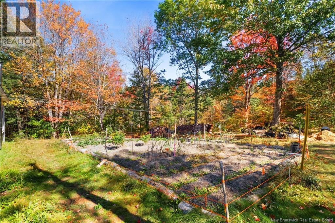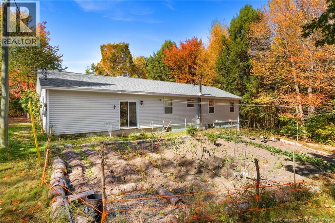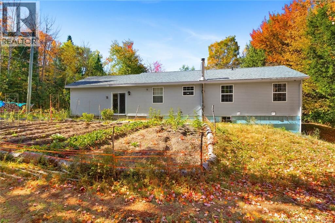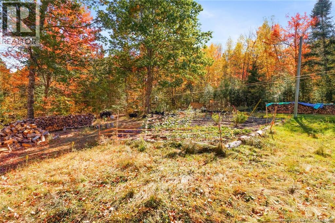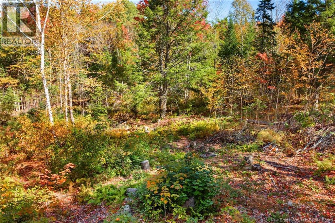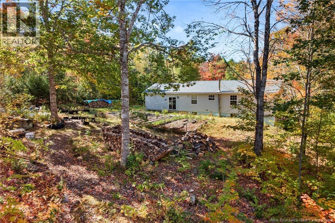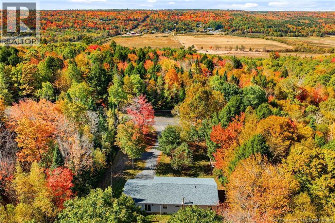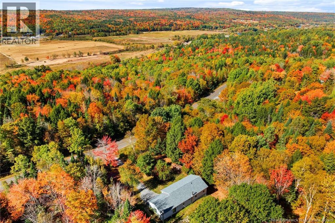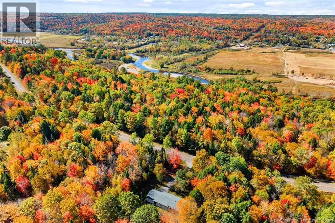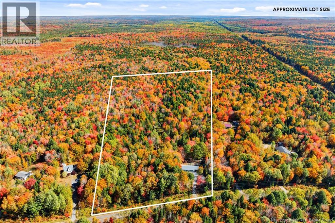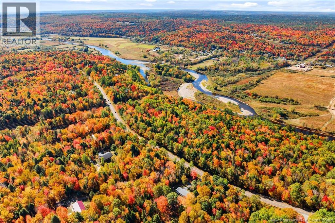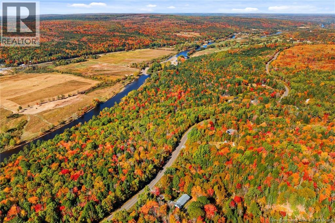3 Bedroom
2 Bathroom
1,144 ft2
Bungalow
Baseboard Heaters, Stove
Acreage
Landscaped
$329,900
Welcome to 444 Route 628 in Penniac, where peaceful country living meets unbeatable convenience. Set on a sprawling 11-acre lot, this charming 3-bedroom bungalow offers the perfect blend of space, privacy, and proximityless than 5 minutes from Riverbend Golf Course and 10 minutes to Fredericton. Nature lovers will feel right at home with easy access to some of the areas best ATV and snowmobile trails, and of course the beautiful Nashwaak River. Enjoy the freedom of rural living with plenty of space for gardening, a chicken coop already in place, and scenic views everywhere. The attached garage adds practicality, making everyday life just a little easier. Inside, the home features a welcoming eat-in kitchen and a bright main-level family room. Three well-sized bedrooms and a full bathroom complete the main floor layout. Downstairs, the full basement offers a second full bathroom, a cozy wood stove, and a walkoutjust waiting for your finishing touches to create more living space, a rec room, granny suite or a home gym. Recent updates include a new roof in 2024, giving you peace of mind for years to come. Whether you're looking for ease of living or simply enjoy more space close to the city, this property offers endless potential. (id:31622)
Property Details
|
MLS® Number
|
NB127743 |
|
Property Type
|
Single Family |
|
Features
|
Treed |
|
Structure
|
None |
Building
|
Bathroom Total
|
2 |
|
Bedrooms Above Ground
|
3 |
|
Bedrooms Total
|
3 |
|
Architectural Style
|
Bungalow |
|
Basement Type
|
Full |
|
Constructed Date
|
1996 |
|
Exterior Finish
|
Vinyl |
|
Flooring Type
|
Carpeted, Hardwood |
|
Foundation Type
|
Concrete |
|
Heating Fuel
|
Electric, Wood |
|
Heating Type
|
Baseboard Heaters, Stove |
|
Stories Total
|
1 |
|
Size Interior
|
1,144 Ft2 |
|
Total Finished Area
|
1144 Sqft |
|
Type
|
House |
|
Utility Water
|
Drilled Well, Well |
Parking
|
Attached Garage
|
|
|
Heated Garage
|
|
Land
|
Access Type
|
Year-round Access |
|
Acreage
|
Yes |
|
Landscape Features
|
Landscaped |
|
Size Irregular
|
11.02 |
|
Size Total
|
11.02 Ac |
|
Size Total Text
|
11.02 Ac |
Rooms
| Level |
Type |
Length |
Width |
Dimensions |
|
Basement |
Bath (# Pieces 1-6) |
|
|
11'9'' x 8'0'' |
|
Main Level |
Bath (# Pieces 1-6) |
|
|
12'3'' x 6'0'' |
|
Main Level |
Bedroom |
|
|
10'7'' x 8'10'' |
|
Main Level |
Bedroom |
|
|
12'3'' x 8'4'' |
|
Main Level |
Primary Bedroom |
|
|
12'3'' x 12'0'' |
|
Main Level |
Dining Room |
|
|
12'3'' x 8'3'' |
|
Main Level |
Kitchen |
|
|
12'3'' x 8'10'' |
|
Main Level |
Living Room |
|
|
19'2'' x 12'3'' |
https://www.realtor.ca/real-estate/28935913/444-route-628-penniac

