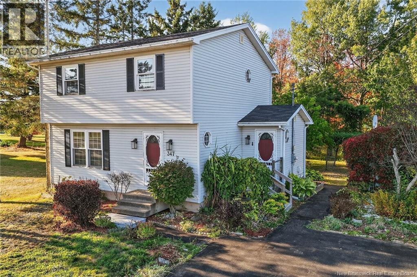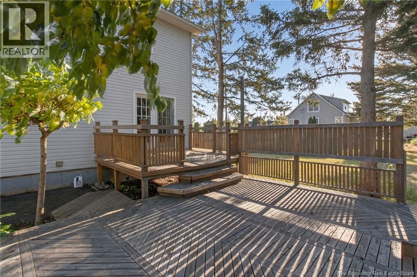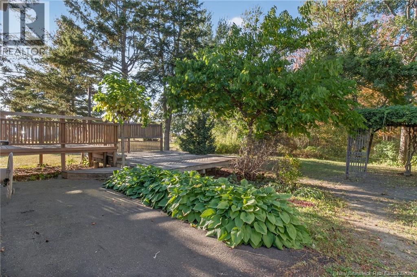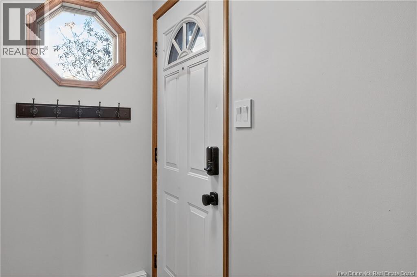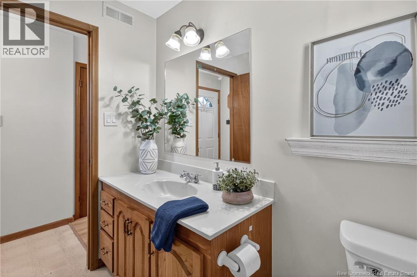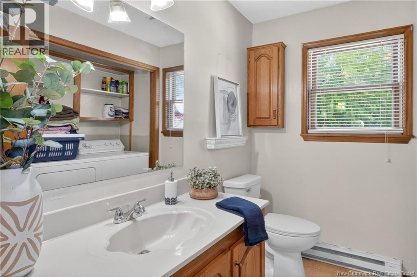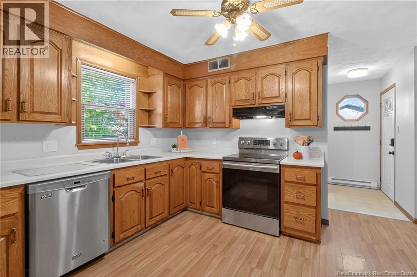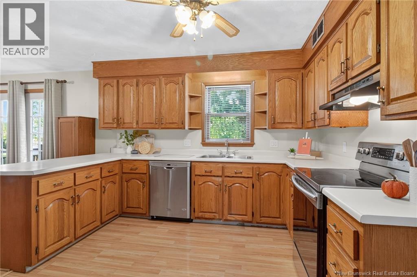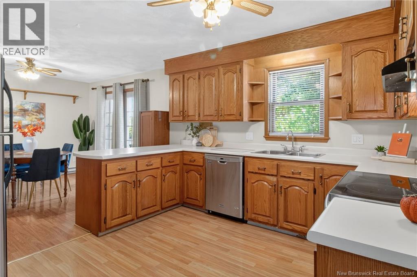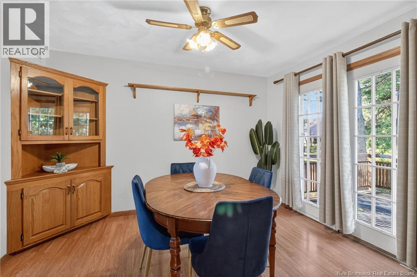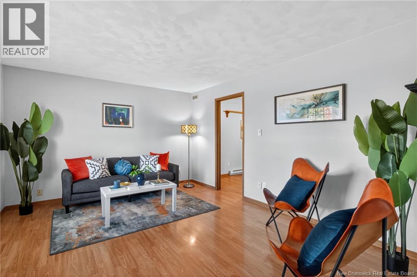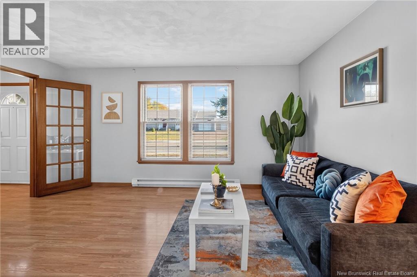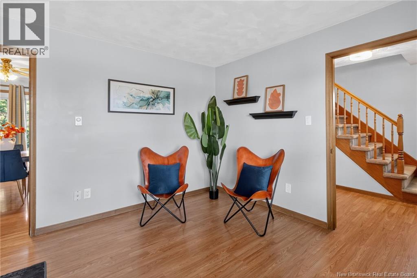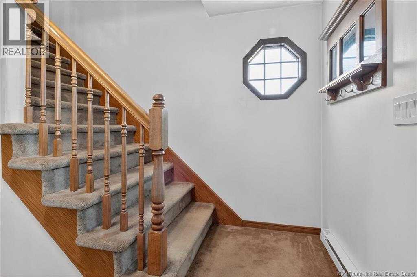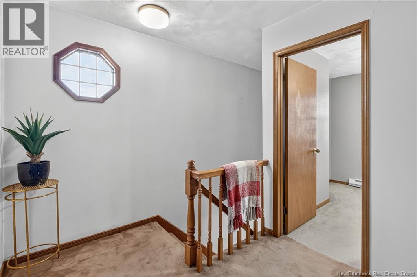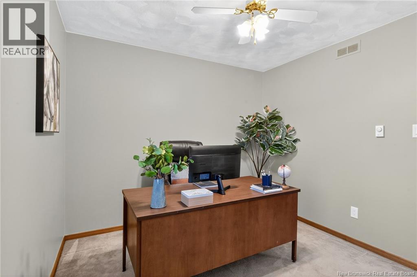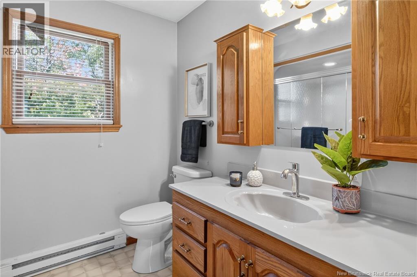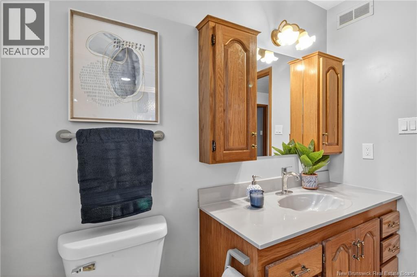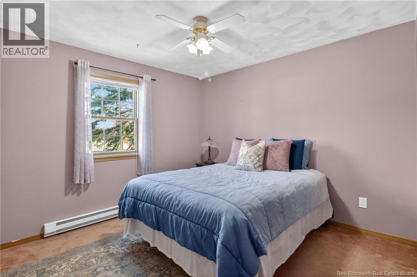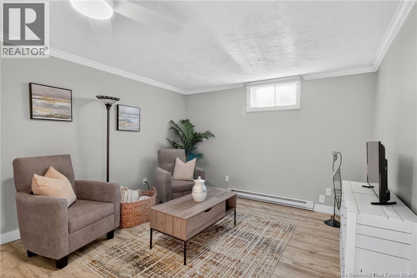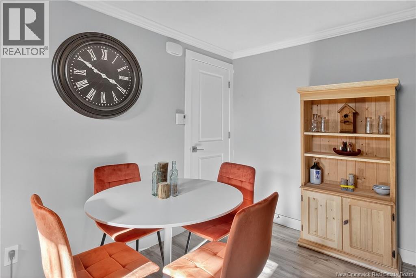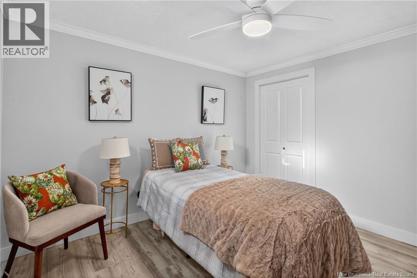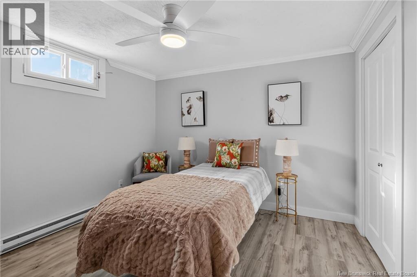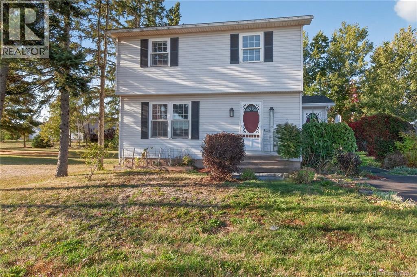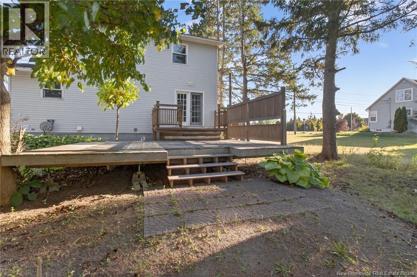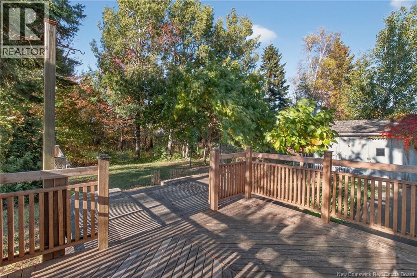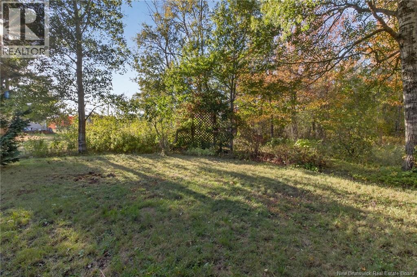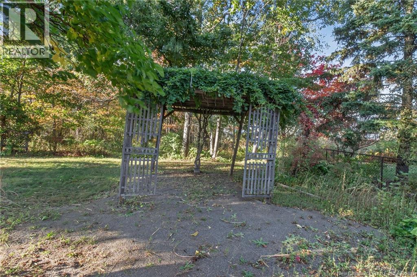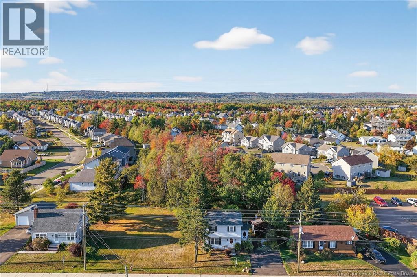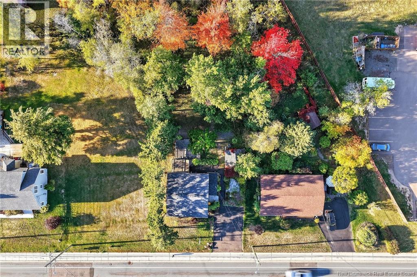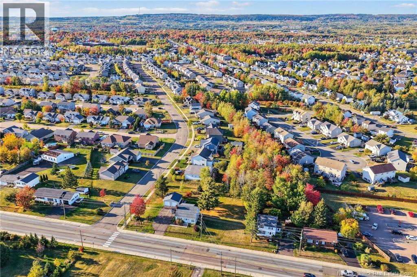347 Ryan Street Moncton, New Brunswick E1G 2W2
$359,000
Perfectly located with quick access to city amenities, excellent schools, and set in a highly sought-after neighbourhood, this home offers the perfect blend of space, comfort, and affordability. Step inside to a welcoming main level featuring a half bath with convenient laundry just off the entry. The spacious kitchen boasts an abundance of cabinets and counter space, flowing seamlessly into a generous dining area with patio doors leading to the expansive rear deck overlooking a private backyard. The bright living room completes this inviting level. Upstairs, youll find three well-sized bedrooms and a full family bath. The recently renovated lower level adds even more versatility with a cozy family room, an additional bedroom with egress window perfect for guests or a home office and a handy storage room. The backyard is a true highlight, private, peaceful, and perfectly designed for hosting get-togethers or enjoying quiet evenings. With so much to offer in an unbeatable location, this home is ready to welcome its next family! (id:31622)
Open House
This property has open houses!
2:00 pm
Ends at:4:00 pm
Property Details
| MLS® Number | NB127726 |
| Property Type | Single Family |
| Features | Treed, Balcony/deck/patio |
| Structure | Shed |
Building
| Bathroom Total | 2 |
| Bedrooms Above Ground | 3 |
| Bedrooms Below Ground | 1 |
| Bedrooms Total | 4 |
| Architectural Style | 2 Level |
| Constructed Date | 1987 |
| Exterior Finish | Vinyl |
| Flooring Type | Carpeted, Laminate, Linoleum |
| Foundation Type | Concrete |
| Half Bath Total | 1 |
| Heating Fuel | Electric |
| Heating Type | Baseboard Heaters |
| Size Interior | 1,904 Ft2 |
| Total Finished Area | 1904 Sqft |
| Type | House |
| Utility Water | Municipal Water |
Land
| Access Type | Year-round Access |
| Acreage | No |
| Landscape Features | Landscaped |
| Sewer | Municipal Sewage System |
| Size Irregular | 892 |
| Size Total | 892 M2 |
| Size Total Text | 892 M2 |
Rooms
| Level | Type | Length | Width | Dimensions |
|---|---|---|---|---|
| Second Level | Primary Bedroom | 14'1'' x 11'9'' | ||
| Second Level | Bedroom | 9'8'' x 11'10'' | ||
| Second Level | Bedroom | 13'1'' x 14'1'' | ||
| Second Level | 4pc Bathroom | 8'2'' x 7'5'' | ||
| Basement | Family Room | 20'7'' x 1'11'' | ||
| Basement | Bedroom | 10'11'' x 10'5'' | ||
| Basement | Storage | 15'11'' x 10'4'' | ||
| Main Level | Living Room | 15'3'' x 11'10'' | ||
| Main Level | Dining Room | 12'4'' x 11'9'' | ||
| Main Level | Kitchen | 12'8'' x 11'9'' | ||
| Main Level | 2pc Bathroom | 4'7'' x 7'10'' |
https://www.realtor.ca/real-estate/28935532/347-ryan-street-moncton
Contact Us
Contact us for more information

