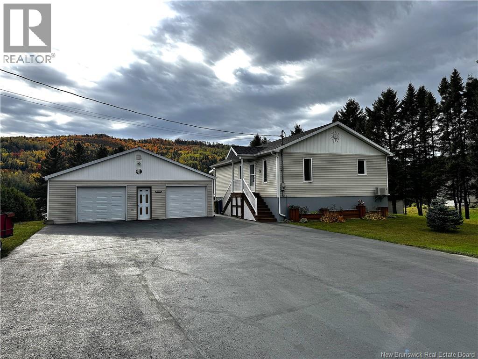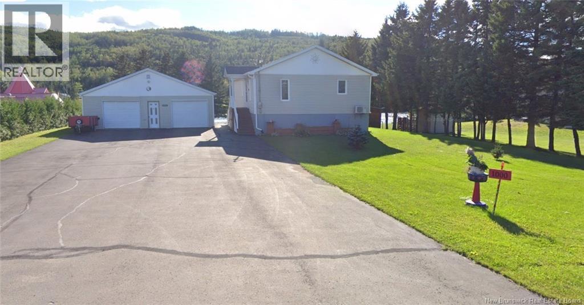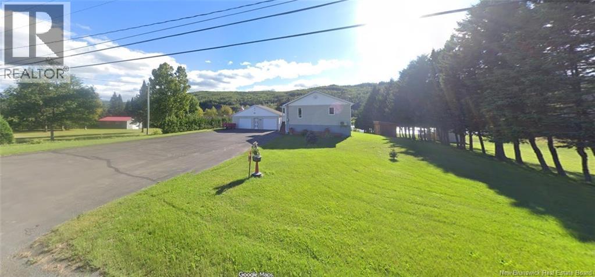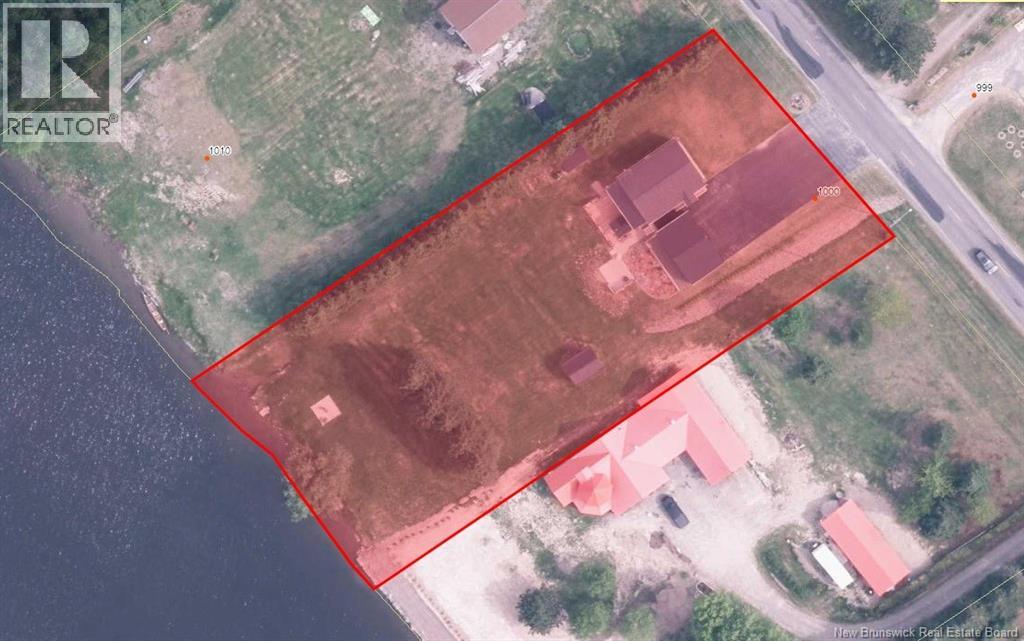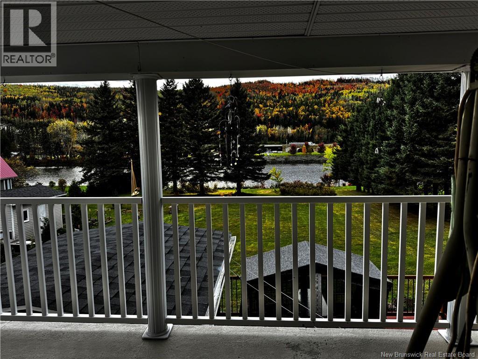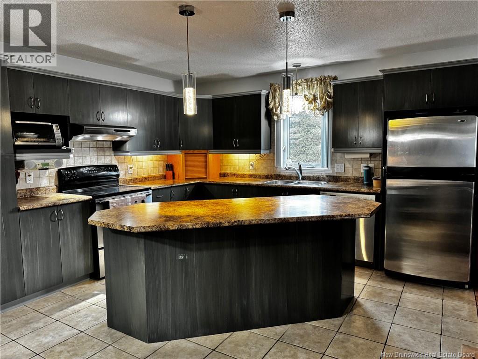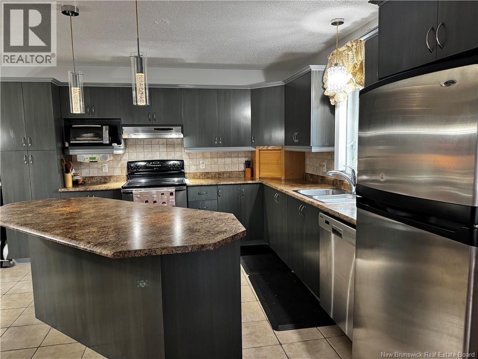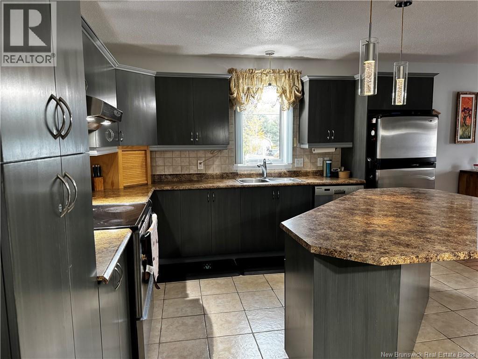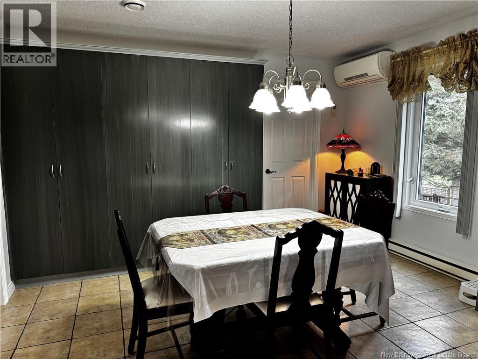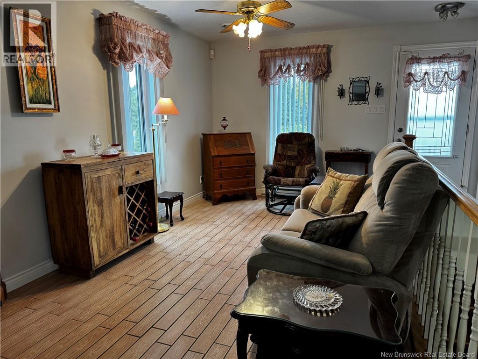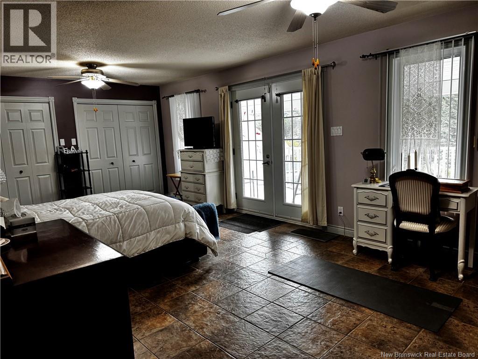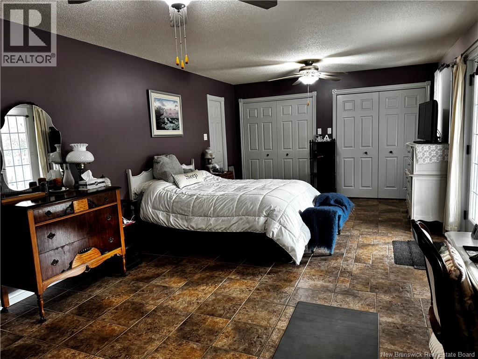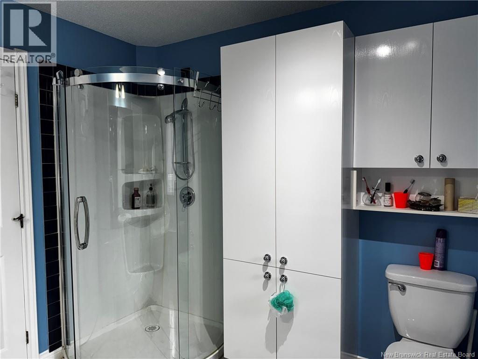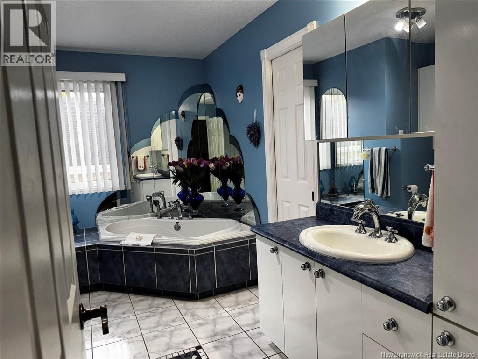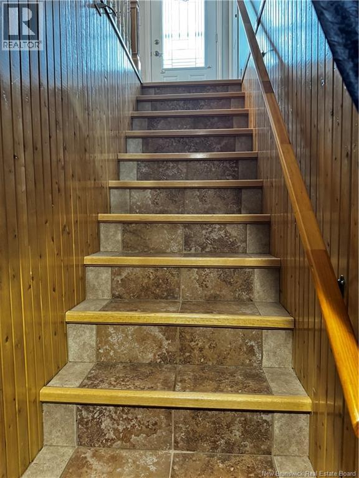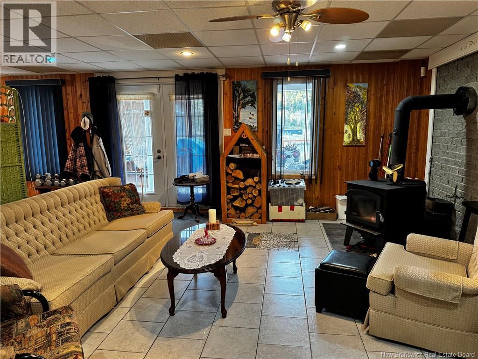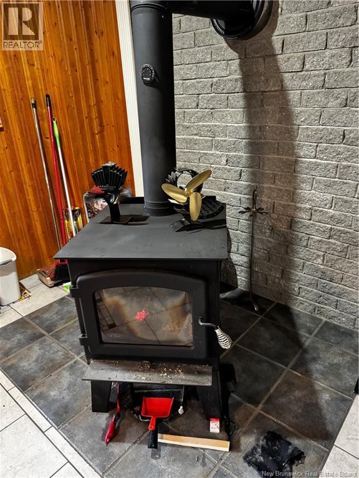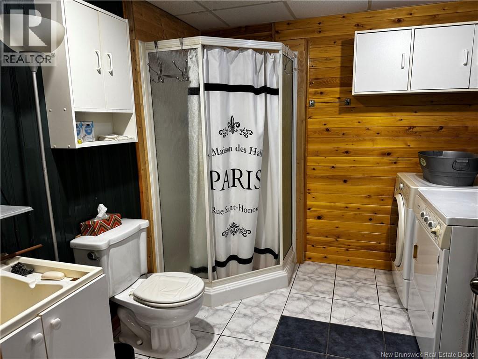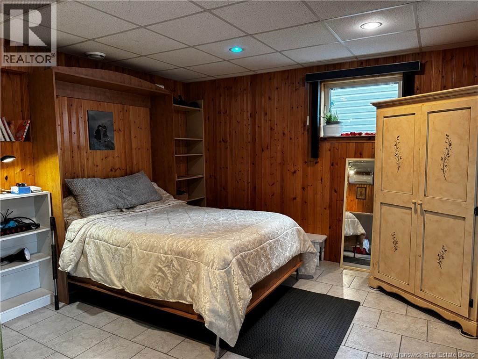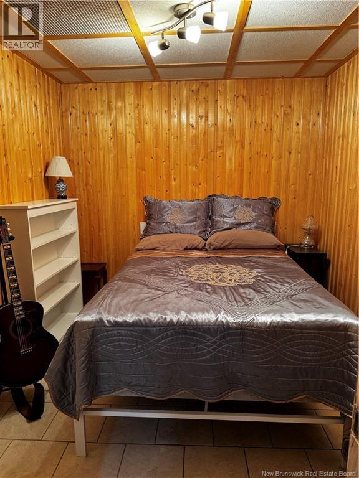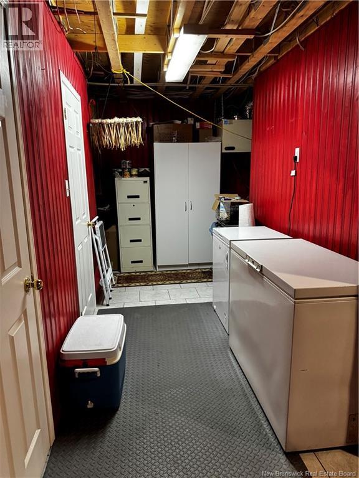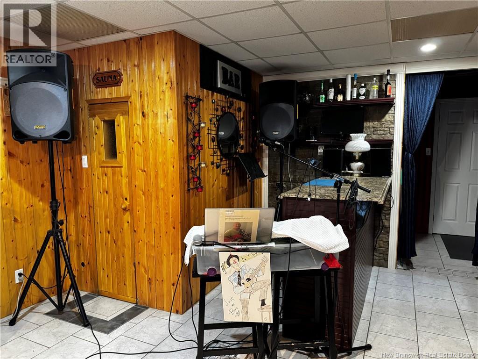3 Bedroom
2 Bathroom
2,000 ft2
Bungalow
Heat Pump
Baseboard Heaters, Heat Pump, Stove
Waterfront On River
Landscaped
$439,900
MAGNIFICENT PROPERTY ON THE MADAWSKA RIVER *** This country property offers everything you're looking for: two (2) full bathrooms, a large master bedroom with the possibility of two (2) more bedrooms in the basement, a large family room with a wood-burning stove that heats the entire house, and two (2) heat pumps with air conditioning. Open concept with a kitchen, living room, and dining room, all with plenty of natural light. A landscaped 1-acre lot with a garden and space for small animals, a lovely shed, and a firewood storage area. HUGE ASPHALT COVERED DRIVEWAY AND DOUBLE GARAGE. IN A QUIET NEIGHBORHOOD WITH AN INCREDIBLE VIEW OF THE MADAWASKA RIVER, COME AND TAKE LOOK!! (id:31622)
Property Details
|
MLS® Number
|
NB127689 |
|
Property Type
|
Single Family |
|
Features
|
Level Lot, Balcony/deck/patio |
|
Structure
|
Shed |
|
Water Front Type
|
Waterfront On River |
Building
|
Bathroom Total
|
2 |
|
Bedrooms Above Ground
|
1 |
|
Bedrooms Below Ground
|
2 |
|
Bedrooms Total
|
3 |
|
Architectural Style
|
Bungalow |
|
Basement Development
|
Finished |
|
Basement Type
|
Full (finished) |
|
Constructed Date
|
2005 |
|
Cooling Type
|
Heat Pump |
|
Exterior Finish
|
Vinyl |
|
Flooring Type
|
Ceramic |
|
Foundation Type
|
Concrete |
|
Heating Fuel
|
Electric, Wood |
|
Heating Type
|
Baseboard Heaters, Heat Pump, Stove |
|
Stories Total
|
1 |
|
Size Interior
|
2,000 Ft2 |
|
Total Finished Area
|
2000 Sqft |
|
Type
|
House |
|
Utility Water
|
Well, Sand Point |
Parking
Land
|
Access Type
|
Year-round Access, Road Access |
|
Acreage
|
No |
|
Landscape Features
|
Landscaped |
|
Sewer
|
Septic System |
|
Size Irregular
|
42603 |
|
Size Total
|
42603 Sqft |
|
Size Total Text
|
42603 Sqft |
|
Zoning Description
|
Residential |
Rooms
| Level |
Type |
Length |
Width |
Dimensions |
|
Basement |
Storage |
|
|
11' x 7' |
|
Basement |
Bath (# Pieces 1-6) |
|
|
9' x 9' |
|
Basement |
Bonus Room |
|
|
12' x 11' |
|
Basement |
Family Room |
|
|
17' x 12' |
|
Basement |
Bedroom |
|
|
9' x 8' |
|
Main Level |
Bath (# Pieces 1-6) |
|
|
10' x 9' |
|
Main Level |
Primary Bedroom |
|
|
16' x 12' |
|
Main Level |
Living Room |
|
|
9' x 12' |
|
Main Level |
Dining Room |
|
|
12' x 9' |
|
Main Level |
Kitchen |
|
|
14' x 12' |
https://www.realtor.ca/real-estate/28935534/1000-basiley-road-saint-jacques

