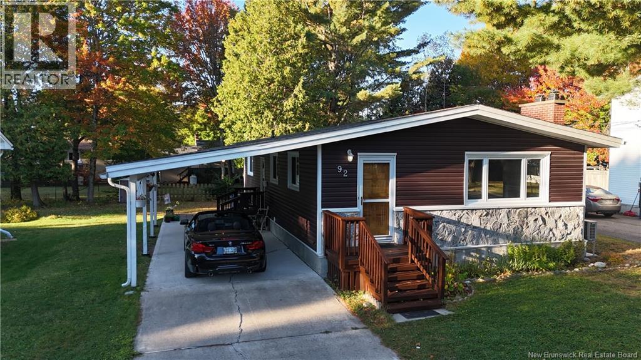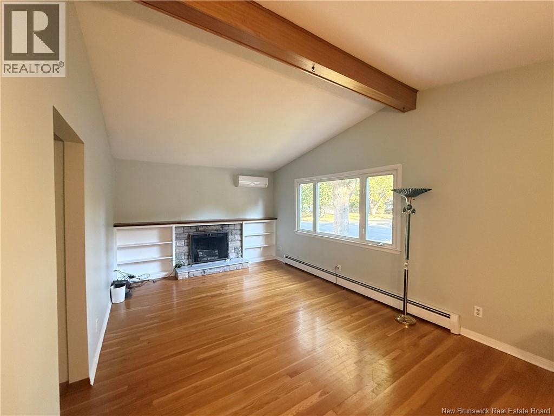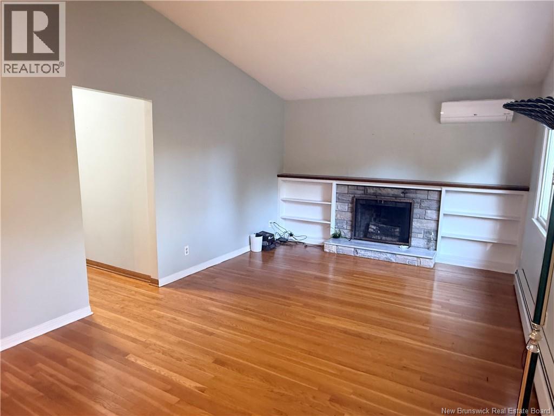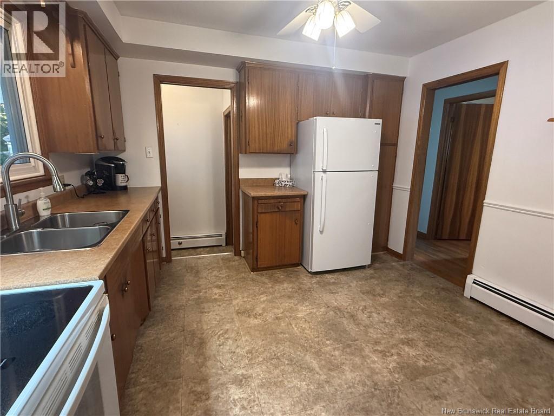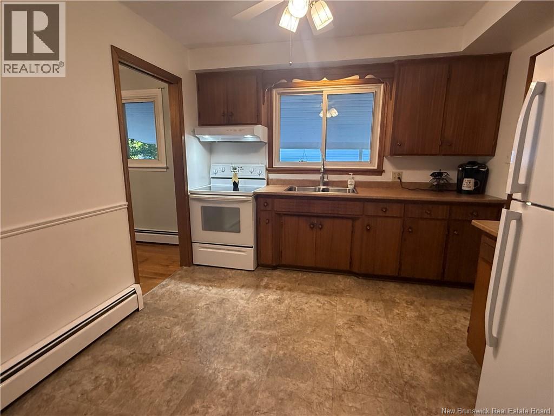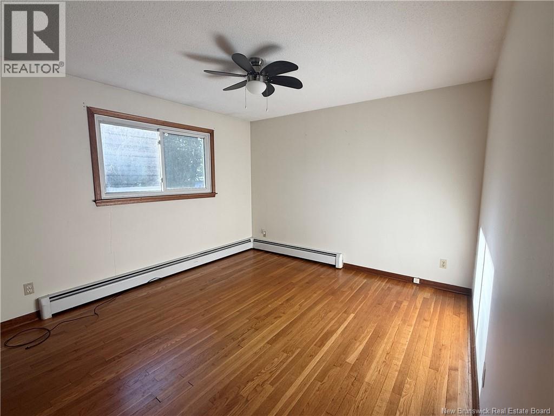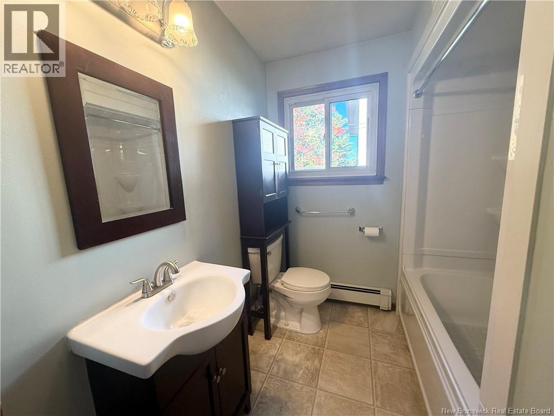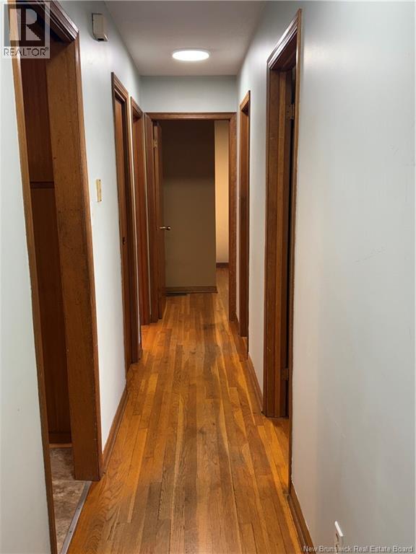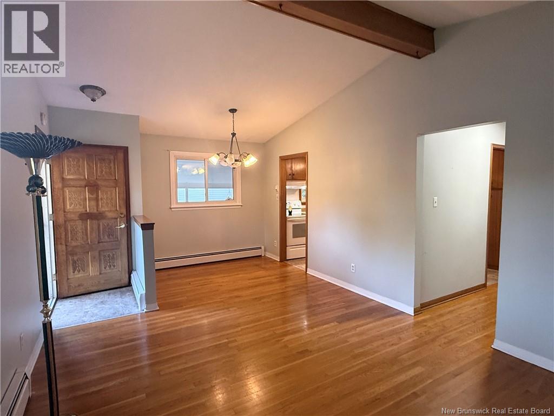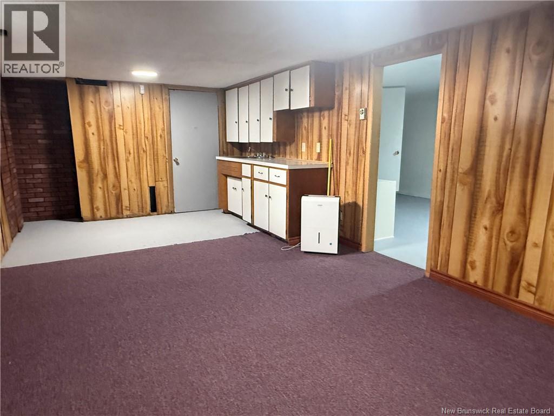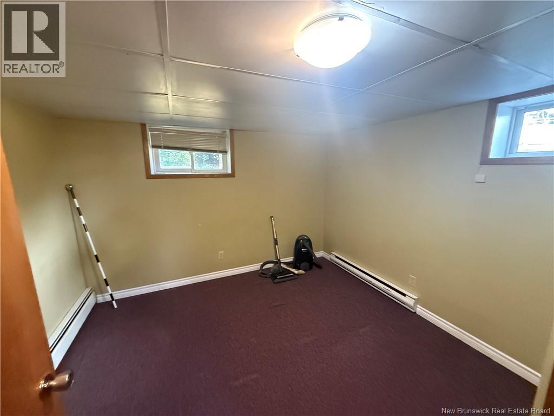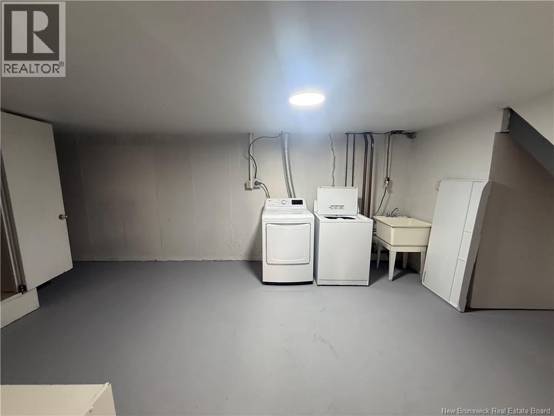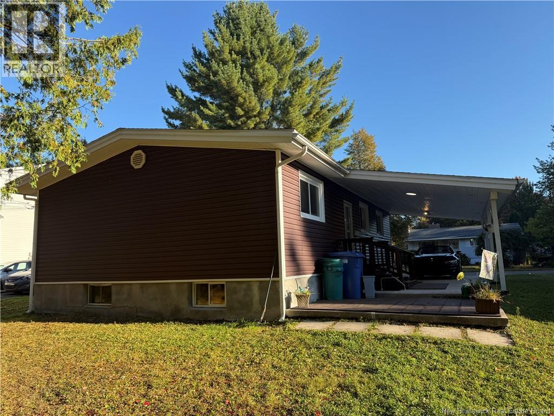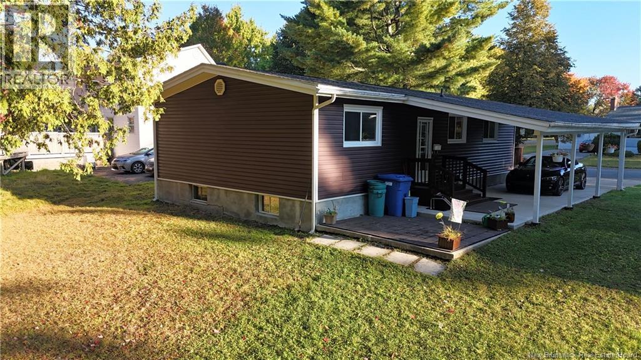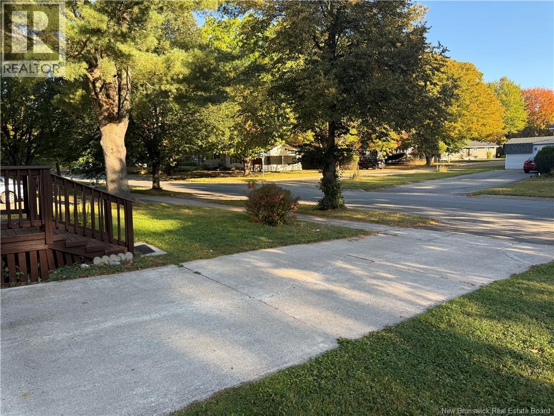92 Gulliver Drive Fredericton, New Brunswick E3A 3C5
$369,000
Heres your opportunity to buy this great family home. This bungalow has been well maintained throughout the years. Park your car under the convenient car port and enter the home through the side entrance to the kitchen. Lots of storage and all the appliances are included. Or you can enter from the front door to an inviting living room with vaulted ceiling and large picture window. For your warming and cooling pleasure, a new heat pump installed in 2025 in the living room. Three slumber inducing bedrooms and full four piece bath complete this level. The main bath has been completely renovated with updated fixtures, tub surround and lighting. The spacious lower level has two additional bedrooms (non-egress) as well as a second recently renovated bath. Large rec room in the lower level can be for the kids to have their own space or family movie night. Upgrades completed over the years throughout the home are new windows installed in 2015, roof re-shingled in 2021, updated the siding, hot water furnace, added insulation to attic, the drain tile was replaced in 2019 with the foundation being fully insulated and the carport posts replaced with sonotubes under their base. Your new home is right here waiting for you. Call today to see before it is gone. (id:31622)
Open House
This property has open houses!
2:00 pm
Ends at:4:00 pm
Hosted by Heather Howe
Property Details
| MLS® Number | NB127553 |
| Property Type | Single Family |
| Equipment Type | Water Heater |
| Features | Level Lot |
| Rental Equipment Type | Water Heater |
| Structure | Shed |
Building
| Bathroom Total | 2 |
| Bedrooms Above Ground | 3 |
| Bedrooms Below Ground | 2 |
| Bedrooms Total | 5 |
| Architectural Style | Bungalow |
| Basement Development | Partially Finished |
| Basement Type | Full (partially Finished) |
| Constructed Date | 1970 |
| Cooling Type | Heat Pump |
| Exterior Finish | Vinyl |
| Flooring Type | Carpeted, Vinyl, Hardwood |
| Foundation Type | Concrete |
| Heating Fuel | Electric |
| Heating Type | Baseboard Heaters, Heat Pump, Hot Water |
| Stories Total | 1 |
| Size Interior | 2,100 Ft2 |
| Total Finished Area | 2100 Sqft |
| Type | House |
| Utility Water | Municipal Water |
Parking
| Carport |
Land
| Access Type | Year-round Access |
| Acreage | No |
| Landscape Features | Landscaped |
| Sewer | Municipal Sewage System |
| Size Irregular | 743 |
| Size Total | 743 M2 |
| Size Total Text | 743 M2 |
| Zoning Description | R1 |
Rooms
| Level | Type | Length | Width | Dimensions |
|---|---|---|---|---|
| Basement | 4pc Bathroom | 6'9'' x 6'3'' | ||
| Basement | Laundry Room | 15'9'' x 11'6'' | ||
| Basement | Bedroom | 11' x 10' | ||
| Basement | Bedroom | 13'5'' x 11'2'' | ||
| Basement | Recreation Room | 25'7'' x 11'1'' | ||
| Main Level | 4pc Bathroom | 9'1'' x 6'7'' | ||
| Main Level | Bedroom | 10'5'' x 9'1'' | ||
| Main Level | Bedroom | 10'11'' x 9'11'' | ||
| Main Level | Primary Bedroom | 11'5'' x 11'10'' | ||
| Main Level | Kitchen | 11'7'' x 10'4'' | ||
| Main Level | Dining Room | 8'1'' x 6'10'' | ||
| Main Level | Living Room | 17'10'' x 11'10'' |
https://www.realtor.ca/real-estate/28933598/92-gulliver-drive-fredericton
Contact Us
Contact us for more information

