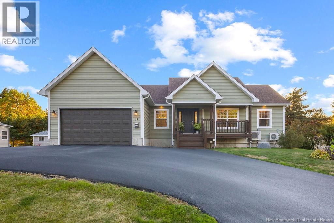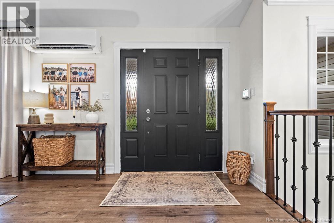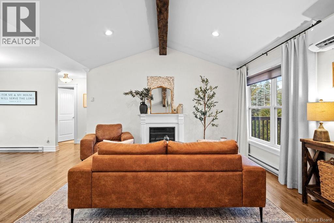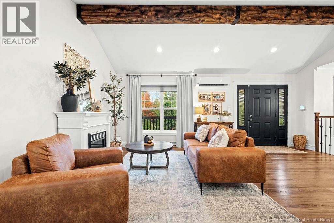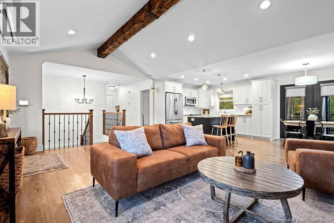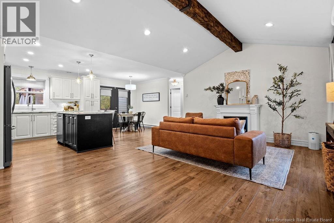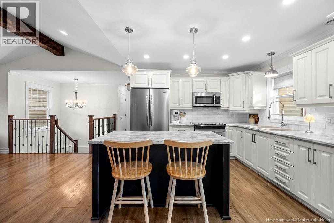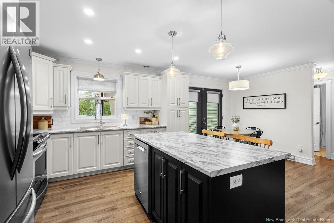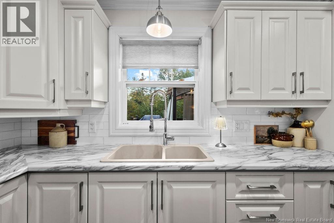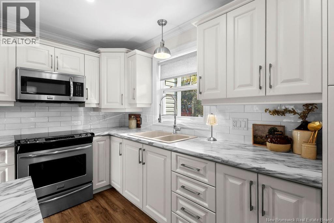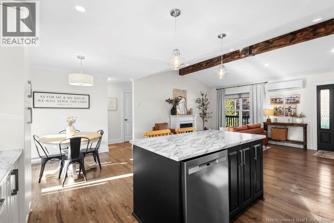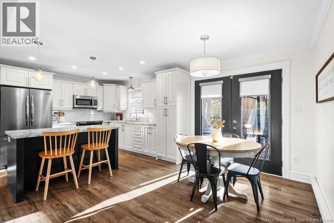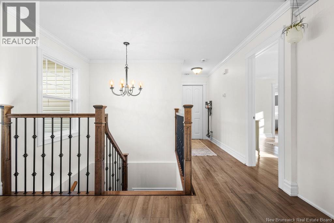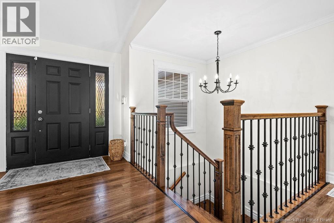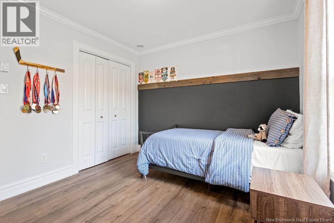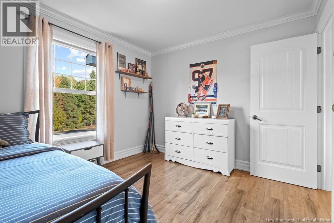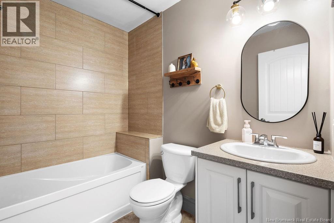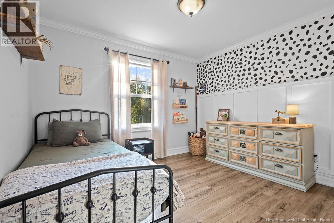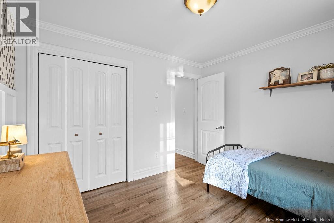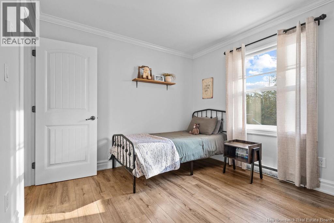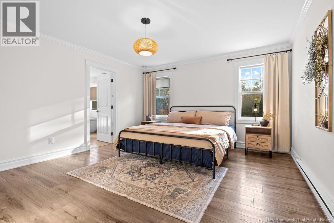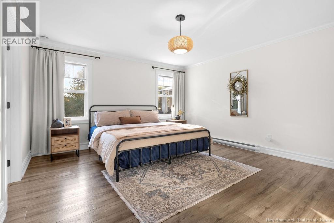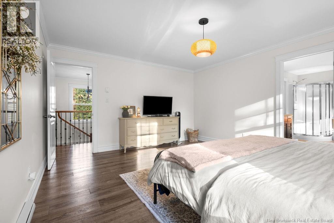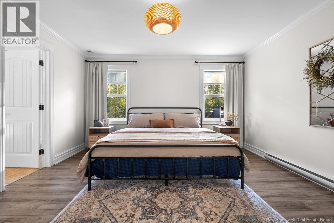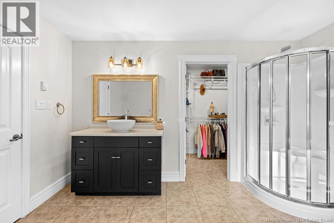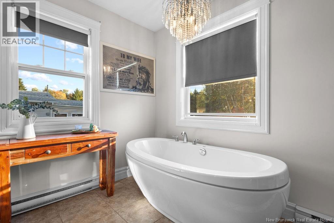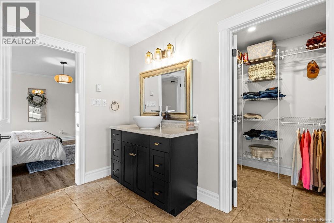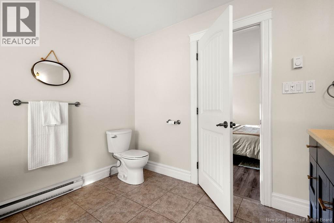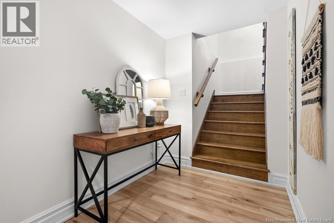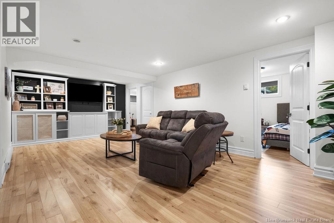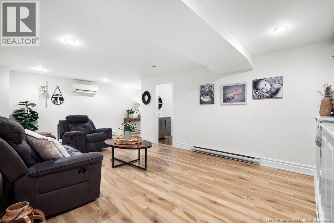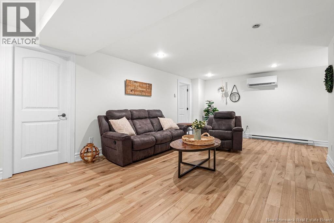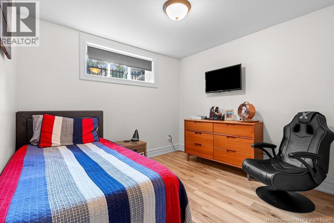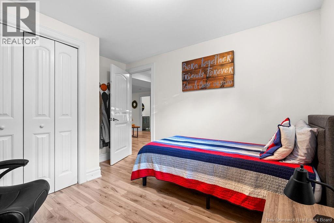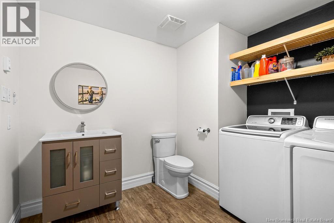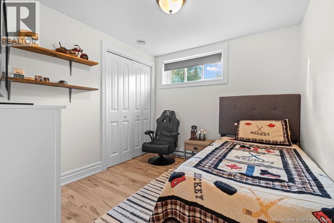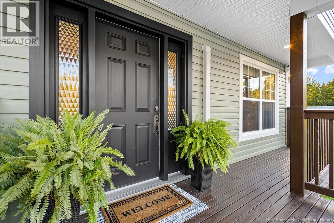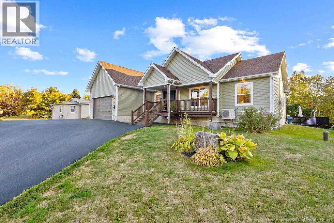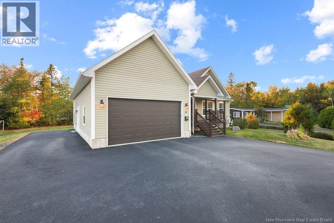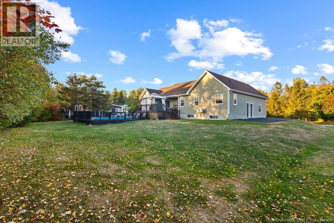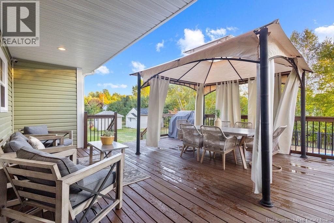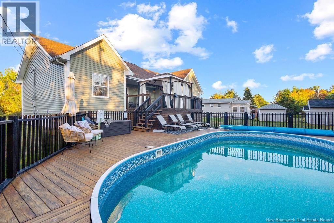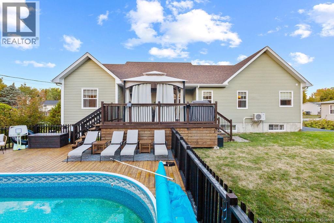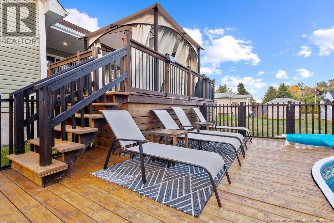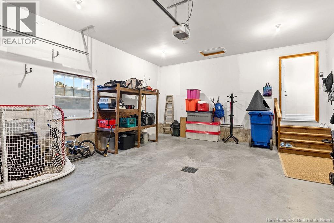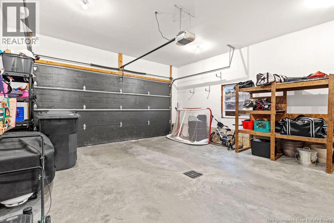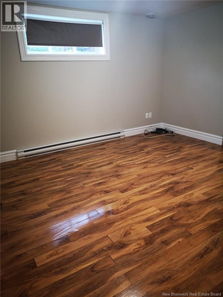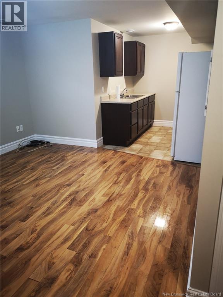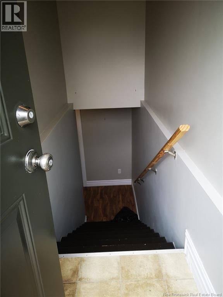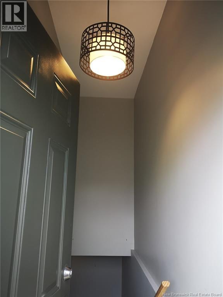6 Bedroom
4 Bathroom
2,666 ft2
2 Level
Heat Pump
Heat Pump
$524,900
Welcome to this stunning 2012-built home that offers contemporary elegance with classic charm! With 6 bedrooms and 3.5 baths, theres plenty of space for family and guests. The primary suite features a private ensuite with a walk-in closet, making it a relaxing haven. Inside, youll love the bright, open layout and beautiful design details throughout. The kitchen and living areas flow seamlessly, making it both functional and aesthetically pleasing. Step outside to enjoy summer days in your own pool. The attached garage adds everyday convenience. The home also features a separate entrance for the granny suite, offering excellent income potential or flexibility for extended family. For year-round comfort, its equipped with three mini-split heat pumps, all just about a year old. This property is truly move-in ready, offering space, style, and all the modern features youve been looking for! (id:31622)
Property Details
|
MLS® Number
|
NB127700 |
|
Property Type
|
Single Family |
|
Equipment Type
|
Water Heater |
|
Rental Equipment Type
|
Water Heater |
Building
|
Bathroom Total
|
4 |
|
Bedrooms Above Ground
|
3 |
|
Bedrooms Below Ground
|
3 |
|
Bedrooms Total
|
6 |
|
Architectural Style
|
2 Level |
|
Basement Type
|
Full |
|
Cooling Type
|
Heat Pump |
|
Exterior Finish
|
Vinyl |
|
Flooring Type
|
Tile, Vinyl, Wood |
|
Foundation Type
|
Concrete |
|
Half Bath Total
|
1 |
|
Heating Fuel
|
Electric |
|
Heating Type
|
Heat Pump |
|
Size Interior
|
2,666 Ft2 |
|
Total Finished Area
|
2666 Sqft |
|
Type
|
House |
|
Utility Water
|
Well |
Land
|
Access Type
|
Road Access |
|
Acreage
|
No |
|
Sewer
|
Municipal Sewage System |
|
Size Irregular
|
0.36 |
|
Size Total
|
0.36 Ac |
|
Size Total Text
|
0.36 Ac |
Rooms
| Level |
Type |
Length |
Width |
Dimensions |
|
Basement |
Bedroom |
|
|
10'11'' x 10'6'' |
|
Basement |
Family Room |
|
|
15'1'' x 18'7'' |
|
Basement |
Bath (# Pieces 1-6) |
|
|
6'9'' x 6'9'' |
|
Basement |
Kitchen |
|
|
6'4'' x 8'0'' |
|
Basement |
Utility Room |
|
|
10'10'' x 8'2'' |
|
Basement |
Bedroom |
|
|
10'10'' x 9'7'' |
|
Basement |
Bedroom |
|
|
10'10'' x 11'4'' |
|
Basement |
Bath (# Pieces 1-6) |
|
|
8'9'' x 9'7'' |
|
Basement |
Recreation Room |
|
|
20'9'' x 23'5'' |
|
Main Level |
Other |
|
|
12'9'' x 5'7'' |
|
Main Level |
Office |
|
|
4'11'' x 3'5'' |
|
Main Level |
Other |
|
|
12'8'' x 4'1'' |
|
Main Level |
Bedroom |
|
|
10'10'' x 10'10'' |
|
Main Level |
Bedroom |
|
|
10'10'' x 9'7'' |
|
Main Level |
Other |
|
|
3'3'' x 10'10'' |
|
Main Level |
Bath (# Pieces 1-6) |
|
|
7'3'' x 5'3'' |
|
Main Level |
Ensuite |
|
|
12'9'' x 10'1'' |
|
Main Level |
Primary Bedroom |
|
|
13'3'' x 16'0'' |
|
Main Level |
Living Room |
|
|
20'9'' x 13'4'' |
|
Main Level |
Dining Room |
|
|
7'7'' x 11'5'' |
|
Main Level |
Kitchen |
|
|
11'8'' x 11'5'' |
https://www.realtor.ca/real-estate/28933286/15-edgewood-drive-miramichi

