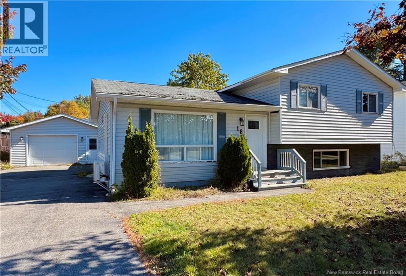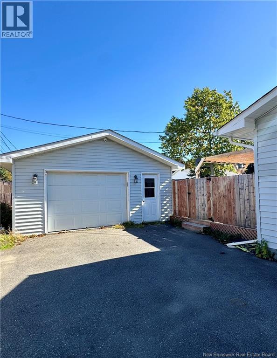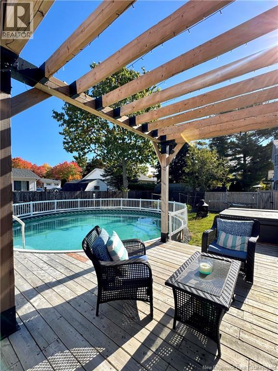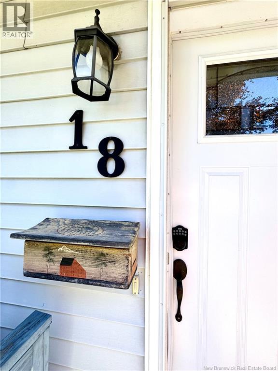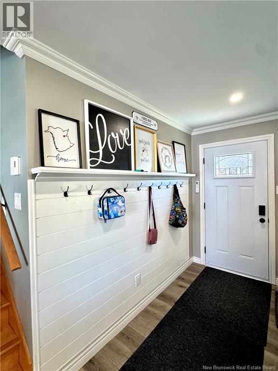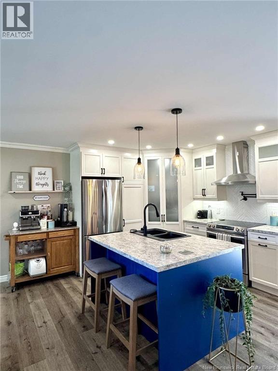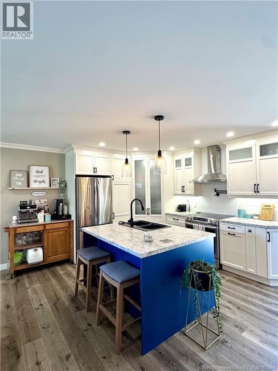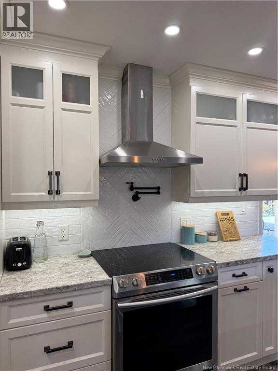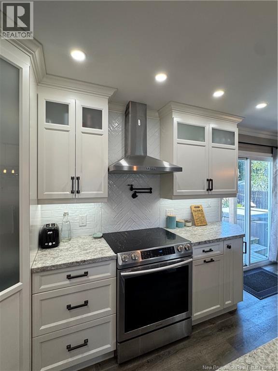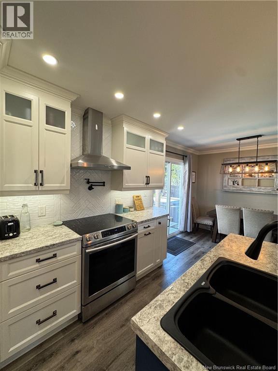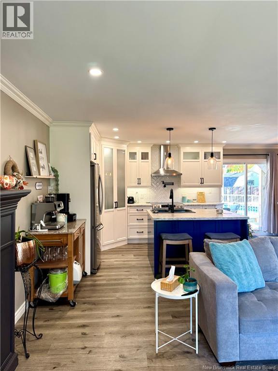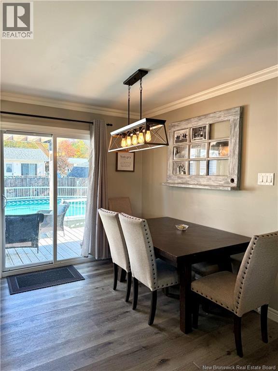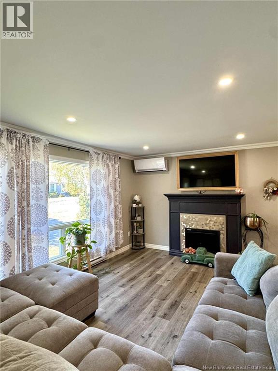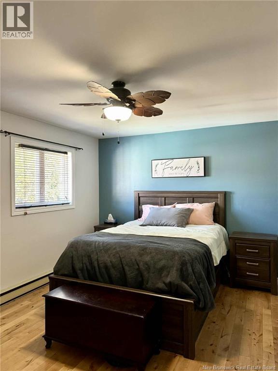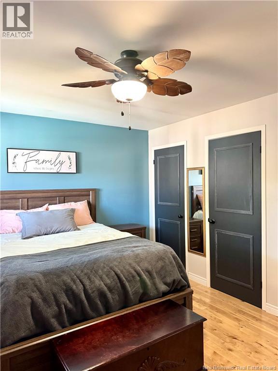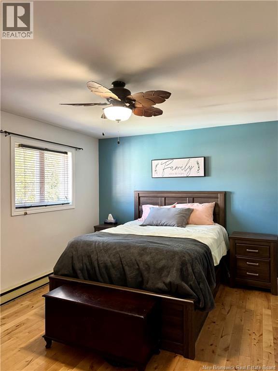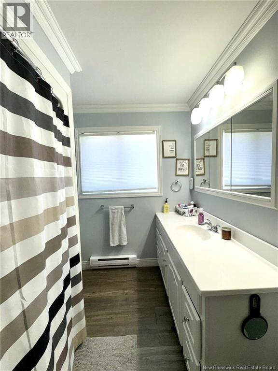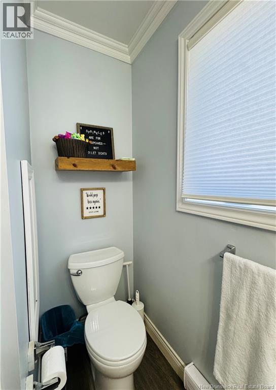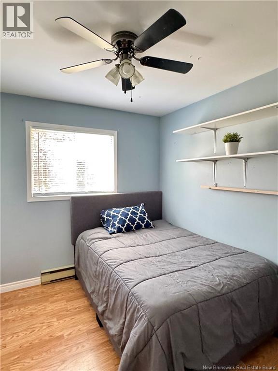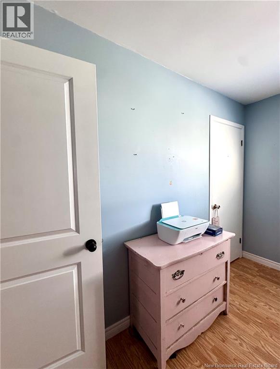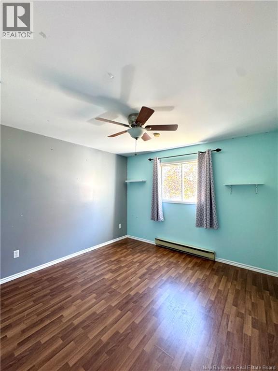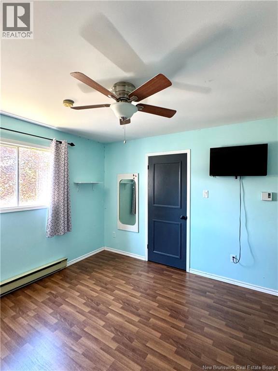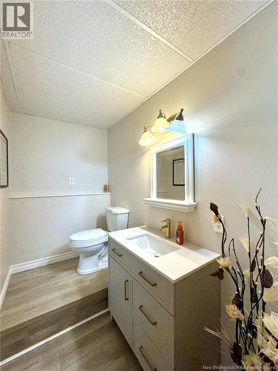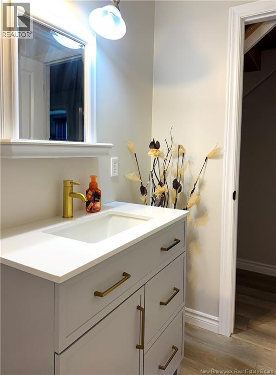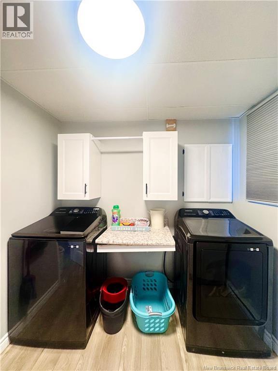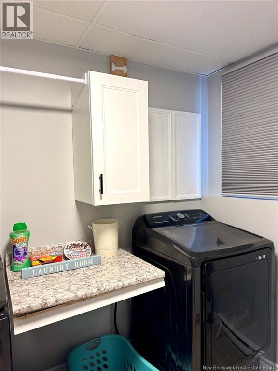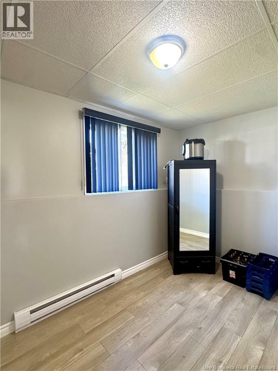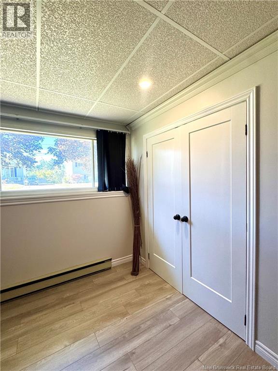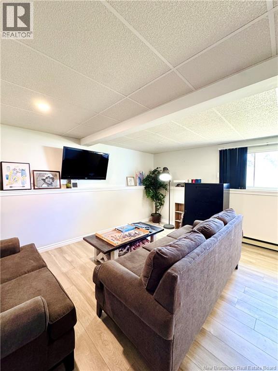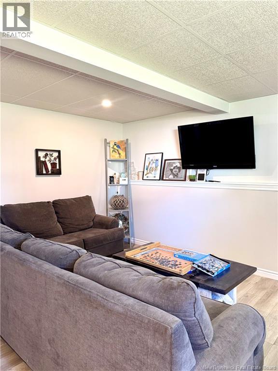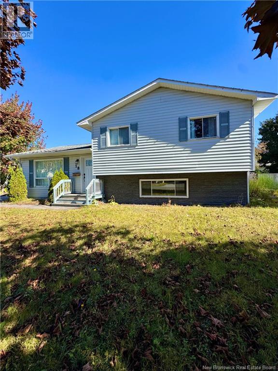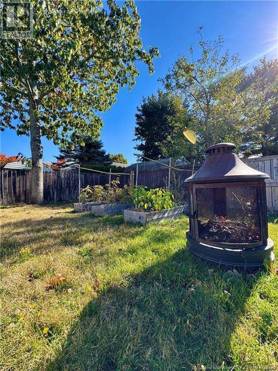4 Bedroom
2 Bathroom
1,104 ft2
Heat Pump
Baseboard Heaters, Heat Pump
Landscaped
$369,900
Welcome to 18 Locke Street, Miramichi! This beautiful 3-level side split is move-in ready and located in a sought-after neighborhood close to schools and amenities. Offering over 1,500 sq. ft. of finished living space, this home has been thoughtfully updated and is ready for its new owners. Step inside to a bright living room and a fully renovated eat-in kitchen featuring custom cabinetry and patio doors that lead to the private, fenced backyard. Upstairs youll find a spacious primary bedroom with double closet, two additional bedrooms, and a full bath. The lower level has been freshly renovated, offering a large, inviting family/rec room, updated ½ bath, laundry area, and the flexibility of an office or 4th bedroom. Outside is a true retreatenjoy the heated and insulated detached garage (with automatic door opener), hot tub with accessories, and pool with accessoriesall set within a mature, landscaped, fenced yard. Perfect for relaxing or entertaining. This home checks all the boxesmodern updates, family-friendly layout, and a backyard oasis ready for year-round enjoyment. Call today book your private viewing! (id:31622)
Property Details
|
MLS® Number
|
NB127698 |
|
Property Type
|
Single Family |
|
Equipment Type
|
None |
|
Rental Equipment Type
|
None |
Building
|
Bathroom Total
|
2 |
|
Bedrooms Above Ground
|
3 |
|
Bedrooms Below Ground
|
1 |
|
Bedrooms Total
|
4 |
|
Constructed Date
|
1988 |
|
Cooling Type
|
Heat Pump |
|
Exterior Finish
|
Vinyl |
|
Flooring Type
|
Laminate, Hardwood |
|
Foundation Type
|
Concrete |
|
Half Bath Total
|
1 |
|
Heating Fuel
|
Electric |
|
Heating Type
|
Baseboard Heaters, Heat Pump |
|
Size Interior
|
1,104 Ft2 |
|
Total Finished Area
|
1104 Sqft |
|
Type
|
House |
|
Utility Water
|
Municipal Water |
Parking
|
Detached Garage
|
|
|
Heated Garage
|
|
Land
|
Access Type
|
Year-round Access |
|
Acreage
|
No |
|
Landscape Features
|
Landscaped |
|
Sewer
|
Municipal Sewage System |
|
Size Irregular
|
738 |
|
Size Total
|
738 M2 |
|
Size Total Text
|
738 M2 |
Rooms
| Level |
Type |
Length |
Width |
Dimensions |
|
Second Level |
Bath (# Pieces 1-6) |
|
|
7'11'' x 7'2'' |
|
Second Level |
Bedroom |
|
|
9'0'' x 10'5'' |
|
Second Level |
Bedroom |
|
|
11'7'' x 11'3'' |
|
Second Level |
Primary Bedroom |
|
|
15'0'' x 11'6'' |
|
Basement |
Bath (# Pieces 1-6) |
|
|
4'5'' x 8'2'' |
|
Basement |
Laundry Room |
|
|
7'8'' x 8'2'' |
|
Basement |
Bedroom |
|
|
7'8'' x 12'9'' |
|
Basement |
Recreation Room |
|
|
17'1'' x 15'2'' |
|
Main Level |
Living Room |
|
|
19'0'' x 11'8'' |
|
Main Level |
Kitchen |
|
|
19'0'' x 11'9'' |
https://www.realtor.ca/real-estate/28933845/18-locke-street-miramichi

