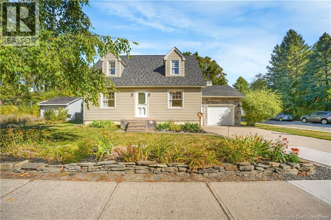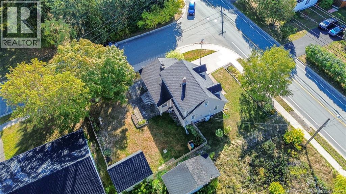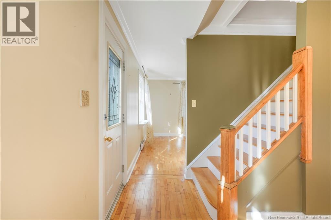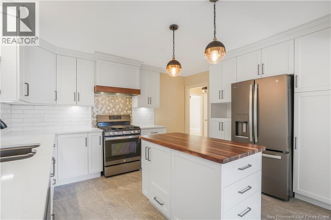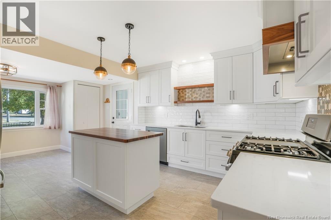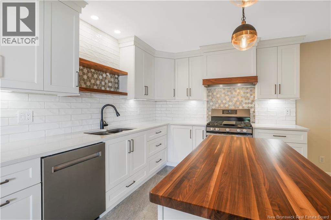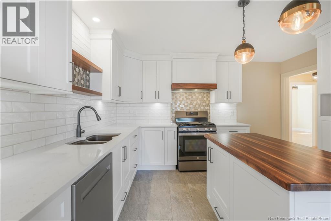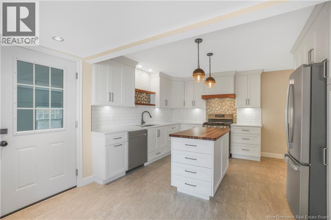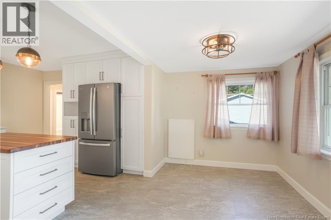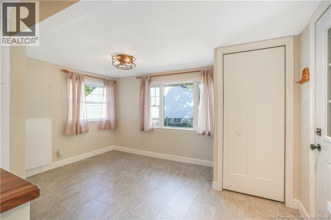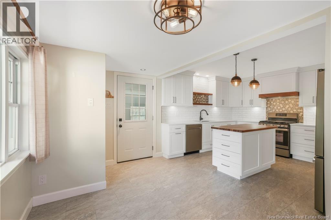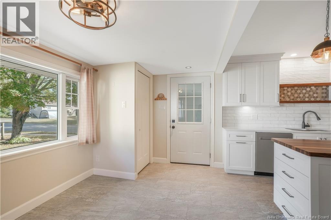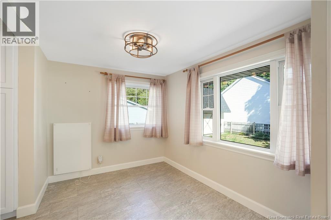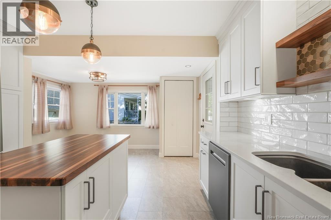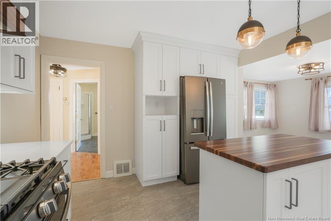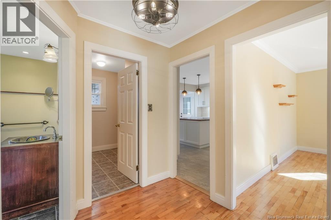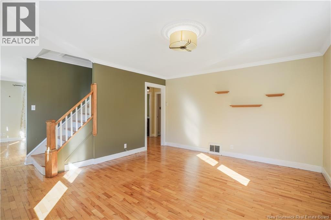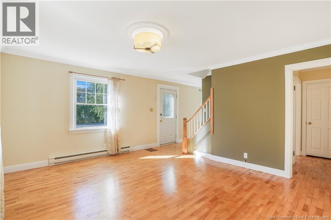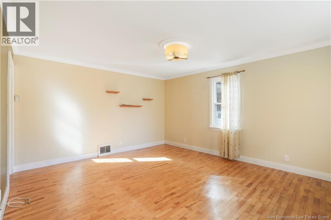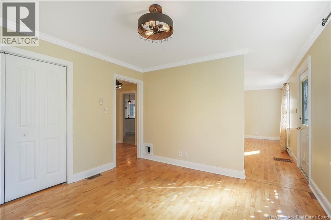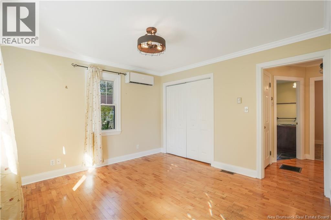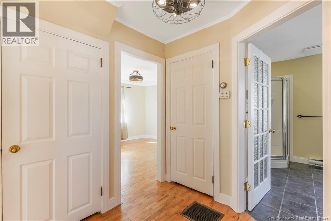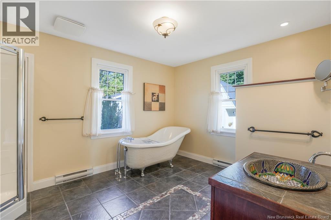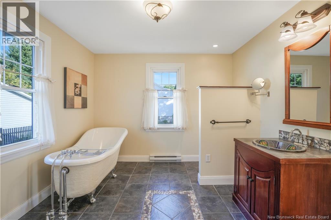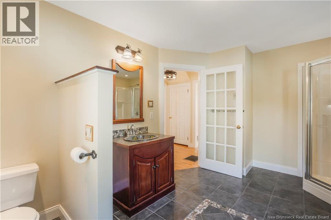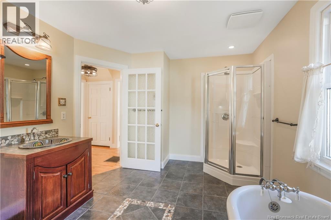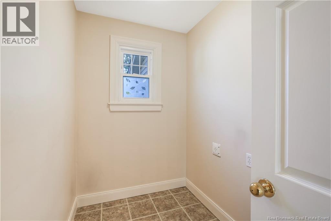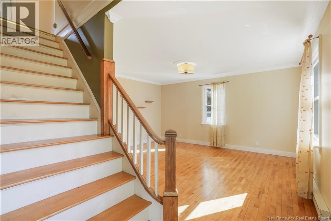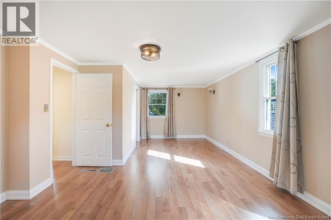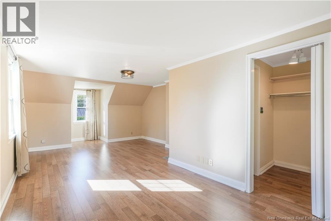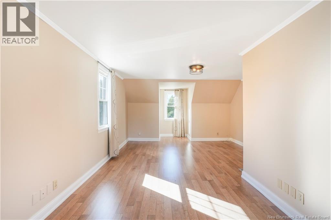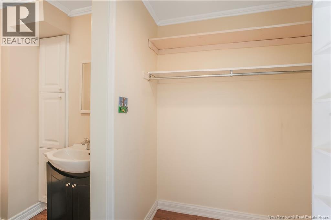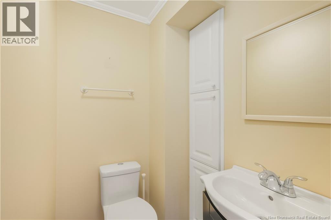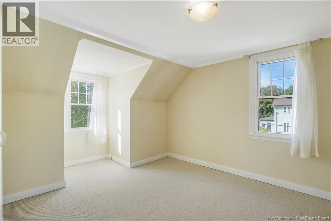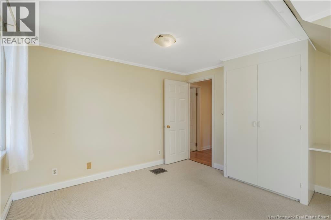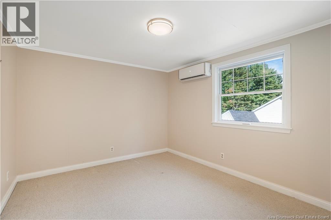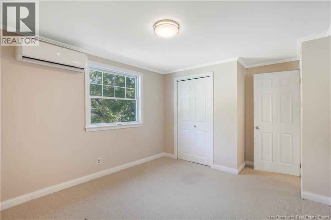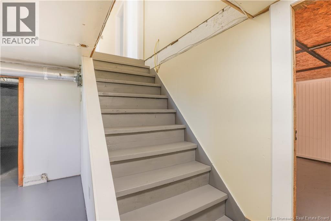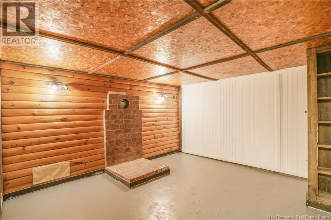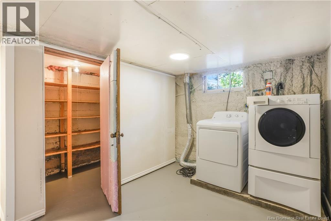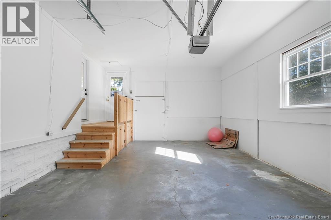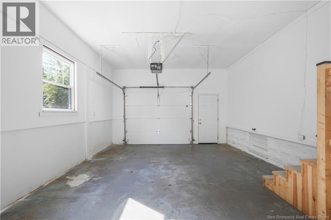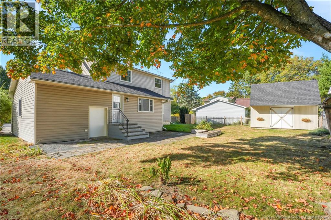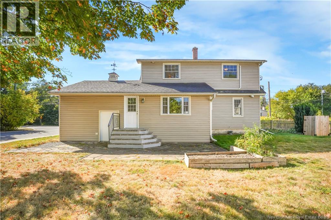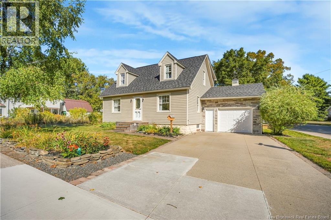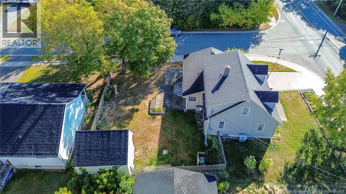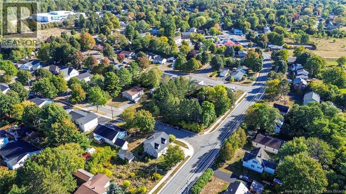171 Sunset Drive Fredericton, New Brunswick E3A 1A2
$349,900
Step inside this Mid-Century Cape Cod & instantly feel the warmth, character, & charm that make this home a rare gem! With 3 beds, 1.5 baths, & a list of thoughtful reno's on file, its the perfect blend of timeless design & modern comfort-ideal for growing families & classic design lovers alike. The main lvl boasts gleaming hardwood, crown moulding & curated details that nod to mid-century roots. The newly reno'd kitchen is a chefs dream, outfitted with a gas stove, floor-to-ceiling soft-close cabinetry, & a generous island designed for gathering-weeknight dinners to entertaining. A sun-filled living room, sitting room, & spa-like bath w/ clawfoot tub complete the level. Two separate entrances to the home add ease for family life. Upstairs, 3 bright & spacious bedrooms incl. the primary suite; offering a walk-in closet & ½ bath, combining function with privacy. On an expansive corner lot, this property includes a massive baby barn & 1.5-car garage, offering plenty of room for storage, hobbies, & family living.The location? Sunset Acres is one of Fred. Norths most sought-after family neighbourhoods. Minutes from Scholtens, U-Pick, parks, trails, amenities, & the brand-new Sunset Acres Elementary School-making mornings & after-school drop-offs a breeze. With an extensive list of upgrades & renovations (details on file), this home is truly turn-key. Homes with this much character, charm, & convenience are RARE to find. Dont miss your opportunity, book your showing today! (id:31622)
Open House
This property has open houses!
12:00 pm
Ends at:2:00 pm
Hosted by Brooke Taylor, Your Sunset Acres REALTOR®
Property Details
| MLS® Number | NB127690 |
| Property Type | Single Family |
| Equipment Type | Propane Tank, Water Heater |
| Features | Corner Site |
| Rental Equipment Type | Propane Tank, Water Heater |
Building
| Bathroom Total | 2 |
| Bedrooms Above Ground | 3 |
| Bedrooms Total | 3 |
| Architectural Style | Cape Cod, 2 Level |
| Constructed Date | 1953 |
| Cooling Type | Heat Pump |
| Exterior Finish | Stone, Vinyl |
| Flooring Type | Carpeted, Tile, Hardwood |
| Foundation Type | Block, Concrete |
| Half Bath Total | 1 |
| Heating Fuel | Electric |
| Heating Type | Baseboard Heaters, Forced Air, Heat Pump |
| Size Interior | 1,550 Ft2 |
| Total Finished Area | 1550 Sqft |
| Type | House |
| Utility Water | Municipal Water |
Parking
| Attached Garage | |
| Garage | |
| Inside Entry |
Land
| Access Type | Year-round Access |
| Acreage | No |
| Sewer | Municipal Sewage System |
| Size Irregular | 585 |
| Size Total | 585 M2 |
| Size Total Text | 585 M2 |
| Zoning Description | R1 |
Rooms
| Level | Type | Length | Width | Dimensions |
|---|---|---|---|---|
| Second Level | Other | 4'11'' x 5'1'' | ||
| Second Level | Other | 3'10'' x 4'10'' | ||
| Second Level | Bedroom | 13'1'' x 15'4'' | ||
| Second Level | Bedroom | 15'8'' x 9'10'' | ||
| Second Level | Primary Bedroom | 13'8'' x 25'8'' | ||
| Basement | Other | 5'7'' x 4'0'' | ||
| Basement | Other | 30'4'' x 19'3'' | ||
| Basement | Laundry Room | 11'11'' x 8'9'' | ||
| Basement | Storage | 9'0'' x 3'7'' | ||
| Basement | Family Room | 12'11'' x 12'1'' | ||
| Main Level | Bath (# Pieces 1-6) | 9'8'' x 13'1'' | ||
| Main Level | Other | 6'6'' x 6'6'' | ||
| Main Level | Laundry Room | 4'11'' x 7'9'' | ||
| Main Level | Dining Nook | 12'11'' x 9'3'' | ||
| Main Level | Kitchen | 12'7'' x 9'9'' | ||
| Main Level | Dining Room | 11'5'' x 11'4'' | ||
| Main Level | Living Room | 13'3'' x 14'11'' |
https://www.realtor.ca/real-estate/28933846/171-sunset-drive-fredericton
Contact Us
Contact us for more information

