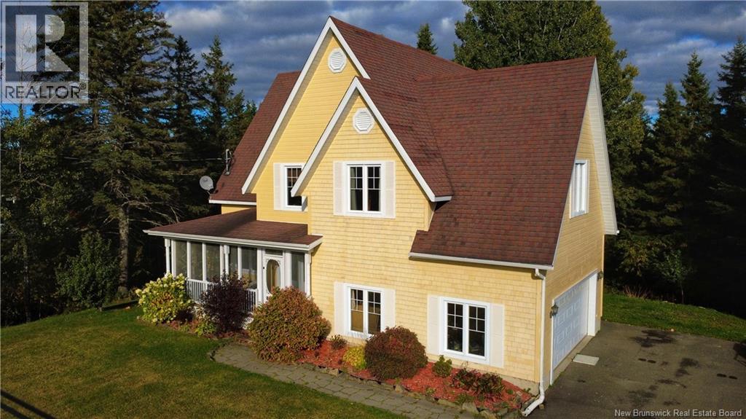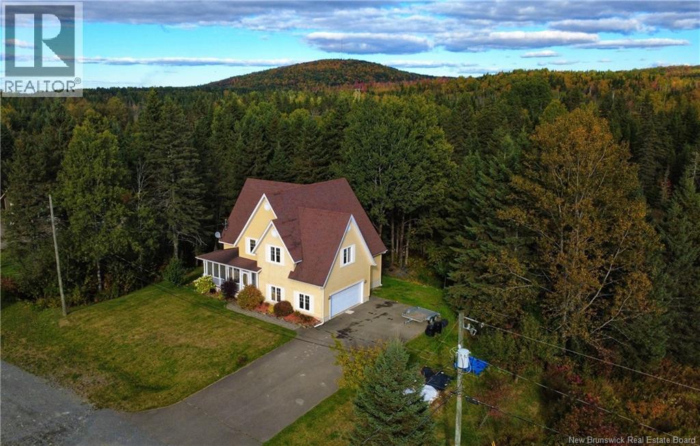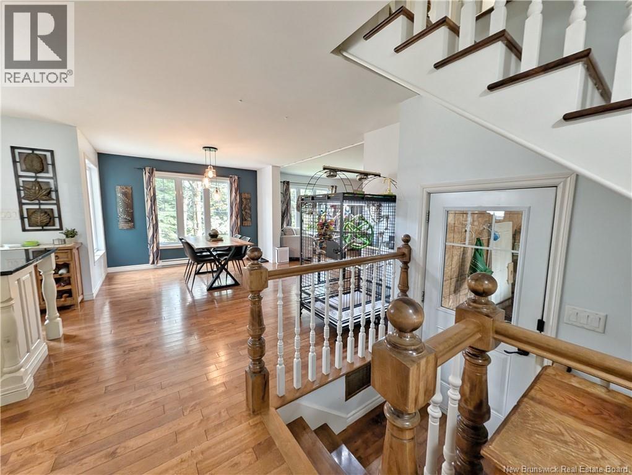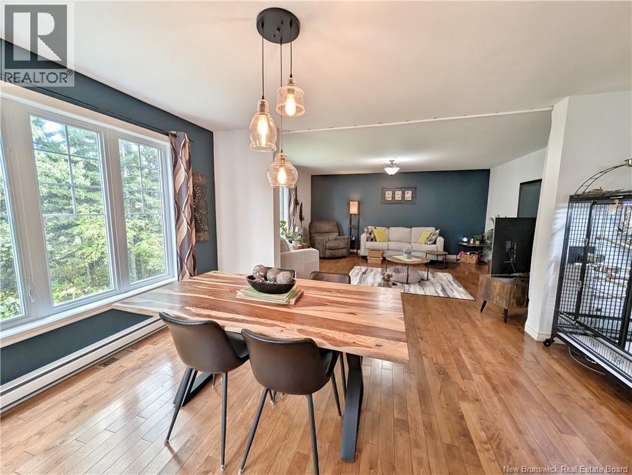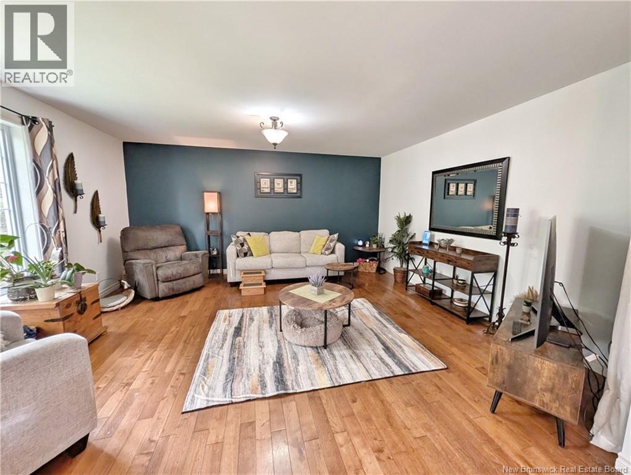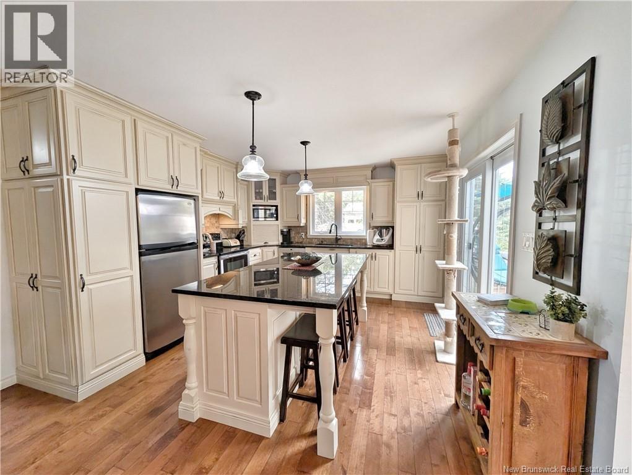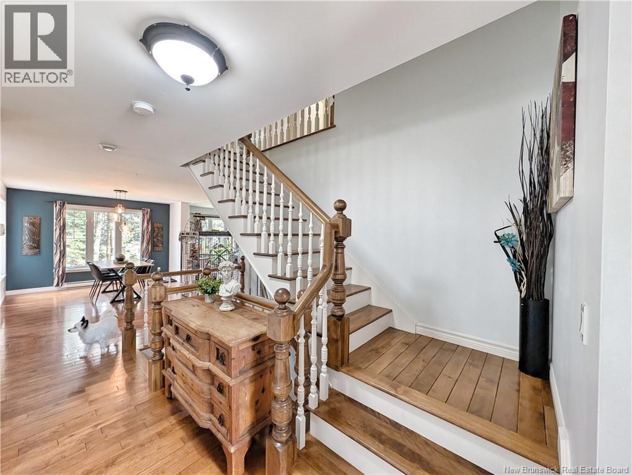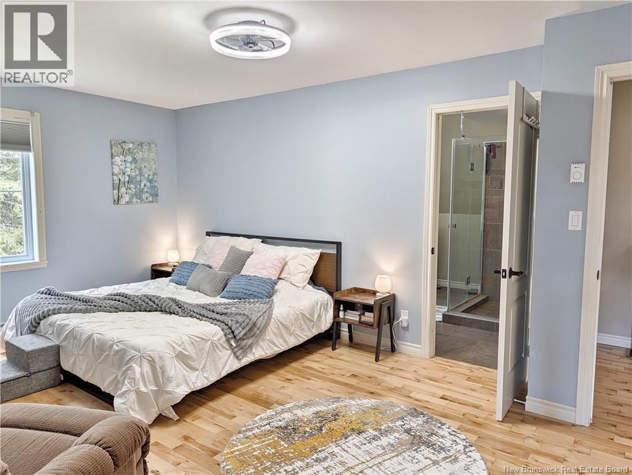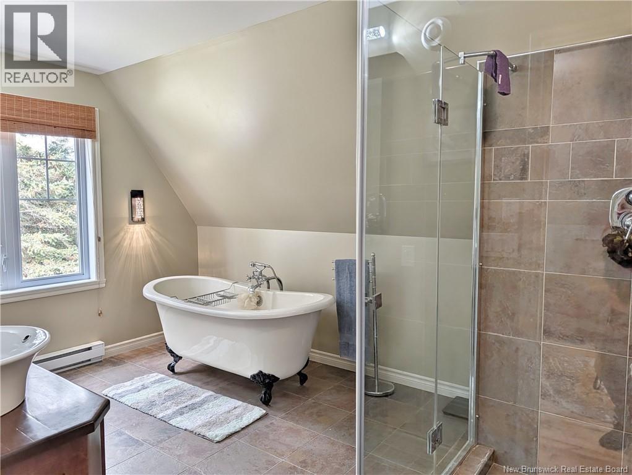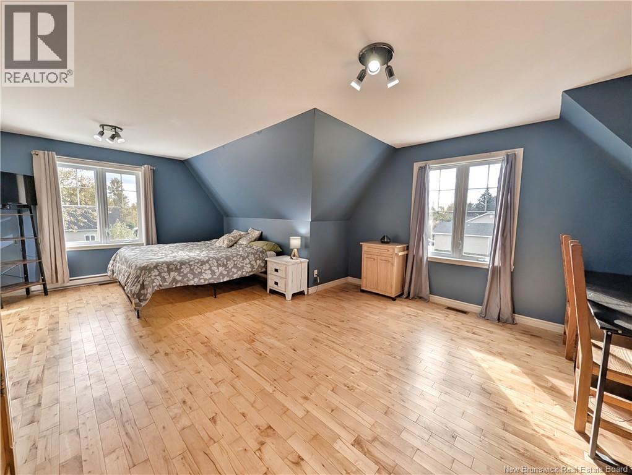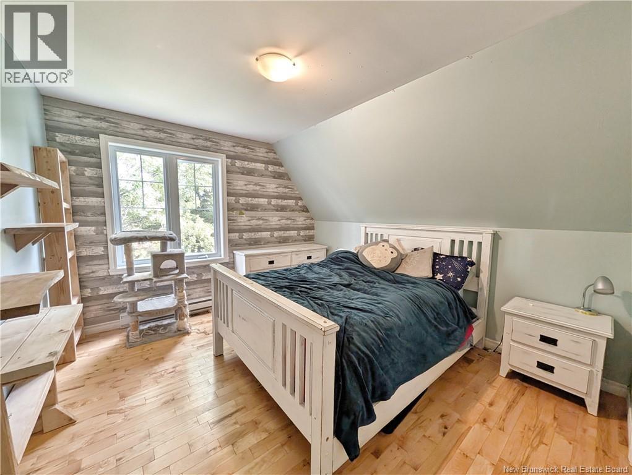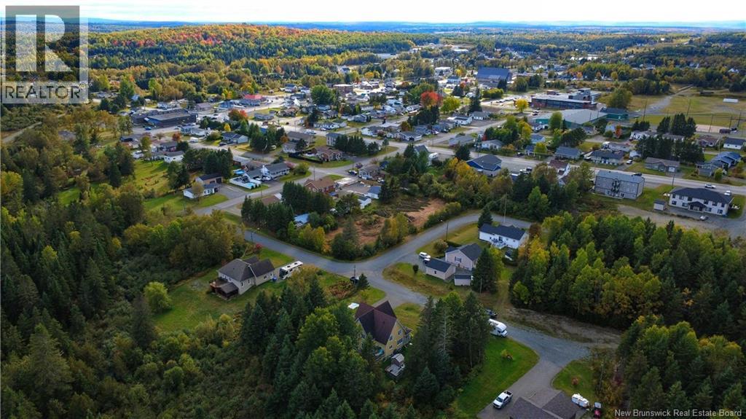4 Bedroom
2 Bathroom
3,226 ft2
Air Conditioned, Heat Pump
Heat Pump
Landscaped
$374,900
When Viewing This Property On Realtor.ca Please Click On The Multimedia or Virtual Tour Link For More Property Info. Built in 2008 with high-quality materials, this spacious and inviting home has everything to please its future owners. The main floor features an open-concept layout with living room, dining area, and kitchen. Large windows bring in abundant natural light and offer views of the front veranda. The kitchen is both stylish and functional, offering plenty of storage space, a large central island, and granite countertops. Youll also find a spacious entrance with half bath, along with an office or extra living space. Upstairs, four bedrooms share an impressive bathroom, complete with a deep soaking tub and a ceramic-glass shower. The basement is 75% finished and includes a large family room, storage space, and several rooms ready to be completed according to your needs. Key features include: Central heat pump system for heating and cooling (recently refurbished) Central vacuum system (installed in 2019) with outlets on every floor and in the garage Hardwood floors on the main and upper levels, new laminate flooring (2020) in the basement Rear patio railing replaced in 2021 Greenhouse and small natural brook in the backyard All appliances are included: refrigerator, stove, dishwasher, washer, and dryer. 22 kW automatic generator for peace of mind during power outages, this property ensures comfort and security year-round. (id:31622)
Property Details
|
MLS® Number
|
NB127619 |
|
Property Type
|
Single Family |
|
Equipment Type
|
None |
|
Features
|
Treed |
|
Rental Equipment Type
|
None |
|
Structure
|
None |
Building
|
Bathroom Total
|
2 |
|
Bedrooms Above Ground
|
4 |
|
Bedrooms Total
|
4 |
|
Basement Development
|
Partially Finished |
|
Basement Type
|
Full (partially Finished) |
|
Constructed Date
|
2008 |
|
Cooling Type
|
Air Conditioned, Heat Pump |
|
Exterior Finish
|
Wood Siding |
|
Flooring Type
|
Ceramic, Laminate, Hardwood |
|
Foundation Type
|
Concrete |
|
Half Bath Total
|
1 |
|
Heating Fuel
|
Electric |
|
Heating Type
|
Heat Pump |
|
Stories Total
|
2 |
|
Size Interior
|
3,226 Ft2 |
|
Total Finished Area
|
3226 Sqft |
|
Type
|
House |
|
Utility Water
|
Municipal Water |
Parking
Land
|
Access Type
|
Year-round Access, Public Road |
|
Acreage
|
No |
|
Landscape Features
|
Landscaped |
|
Sewer
|
Municipal Sewage System |
|
Size Irregular
|
1025 |
|
Size Total
|
1025 M2 |
|
Size Total Text
|
1025 M2 |
|
Zoning Description
|
Res |
Rooms
| Level |
Type |
Length |
Width |
Dimensions |
|
Second Level |
Bedroom |
|
|
10'4'' x 16'8'' |
|
Second Level |
Bedroom |
|
|
11'5'' x 17'11'' |
|
Second Level |
Bedroom |
|
|
12'0'' x 9'7'' |
|
Second Level |
Bedroom |
|
|
12'0'' x 9'7'' |
|
Second Level |
5pc Bathroom |
|
|
8'11'' x 13'11'' |
|
Basement |
Utility Room |
|
|
10'1'' x 12'2'' |
|
Basement |
Bonus Room |
|
|
12'1'' x 13'3'' |
|
Basement |
Family Room |
|
|
15'2'' x 24'9'' |
|
Main Level |
Living Room |
|
|
14'3'' x 15'11'' |
|
Main Level |
Dining Room |
|
|
16'5'' x 10'1'' |
|
Main Level |
Kitchen |
|
|
12'7'' x 12'11'' |
|
Main Level |
Office |
|
|
12'5'' x 10'1'' |
|
Main Level |
2pc Bathroom |
|
|
6'8'' x 2'11'' |
https://www.realtor.ca/real-estate/28932451/6-rue-des-merles-kedgwick

