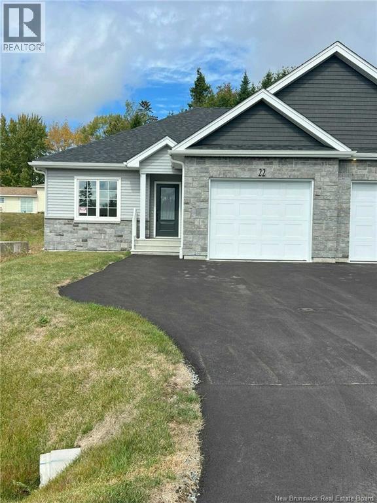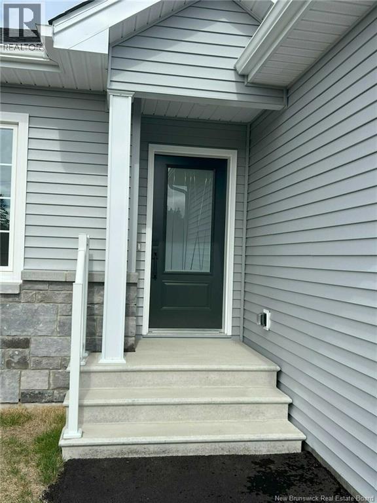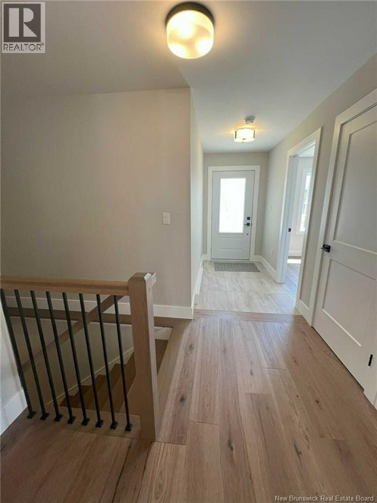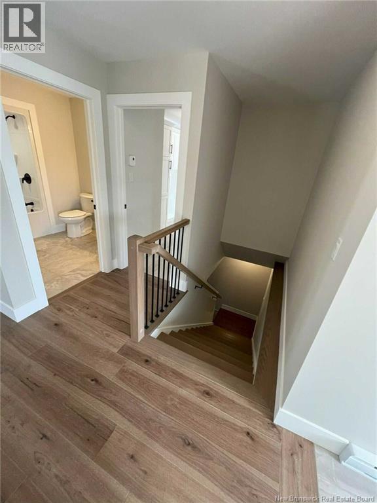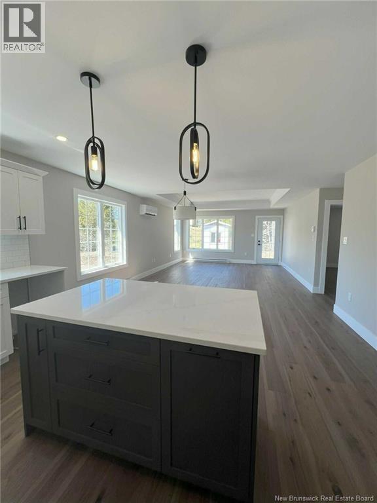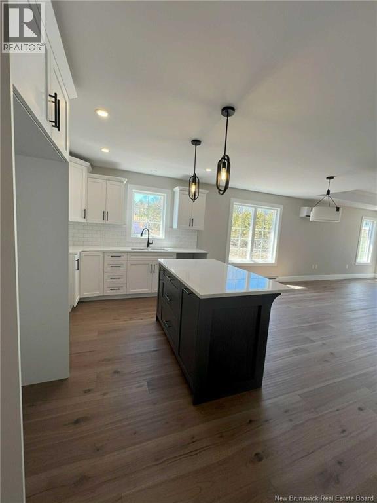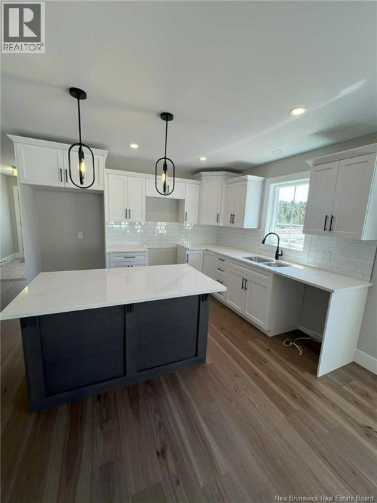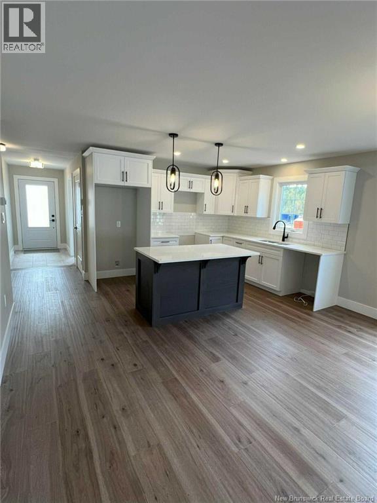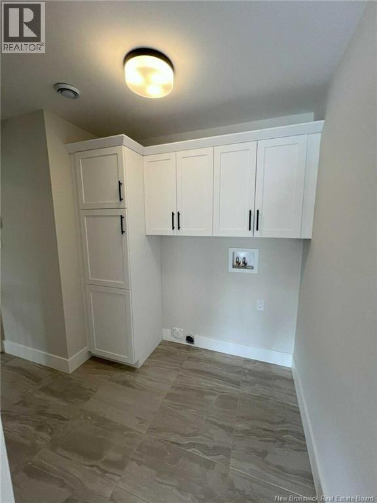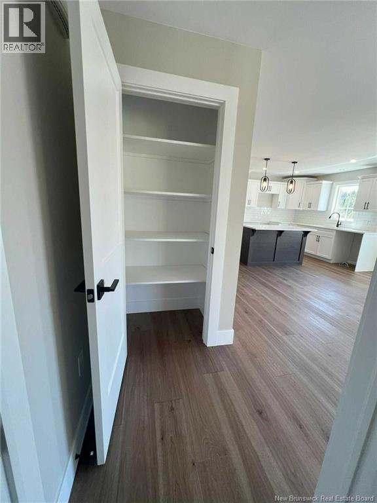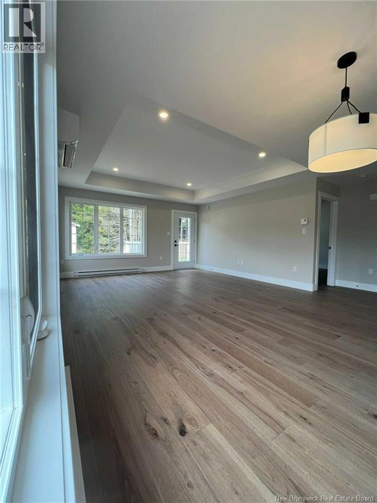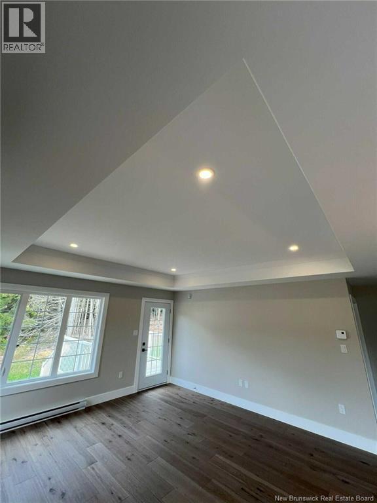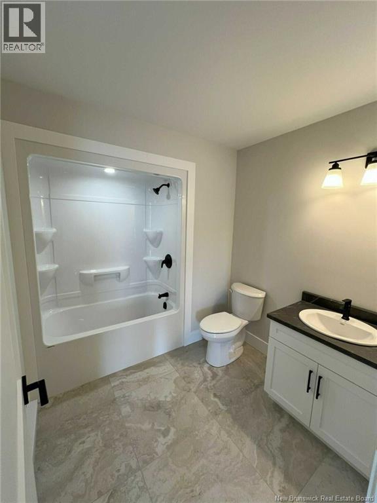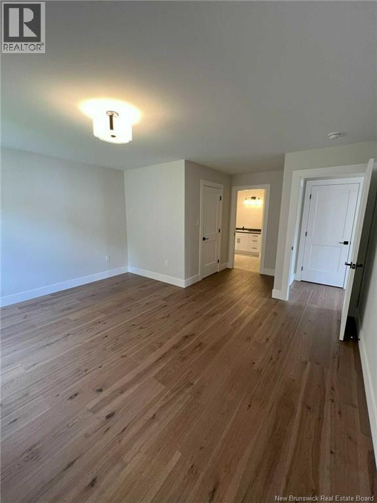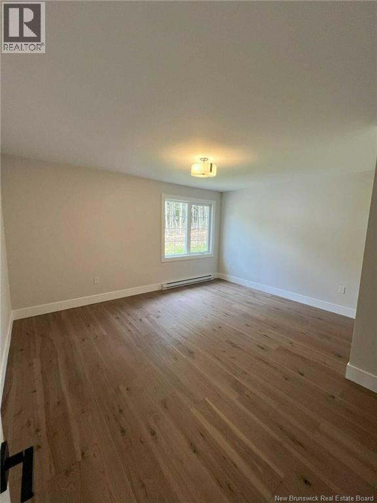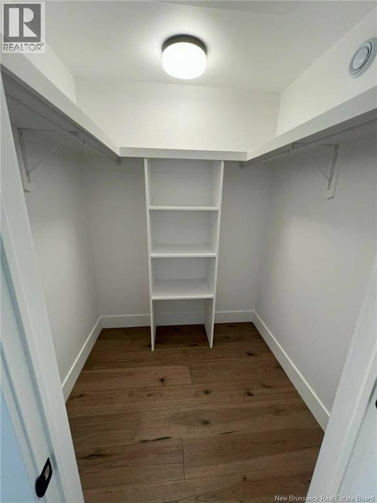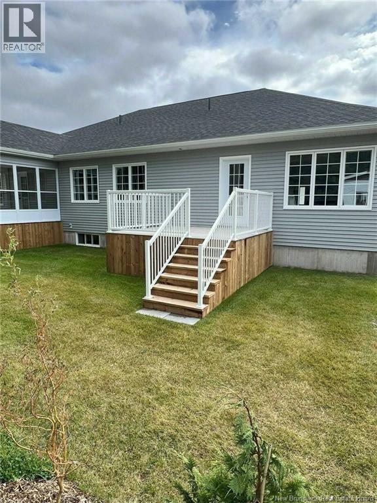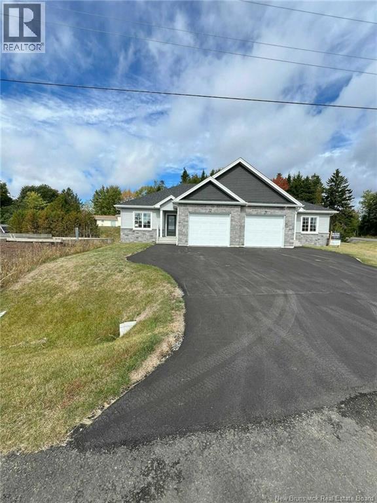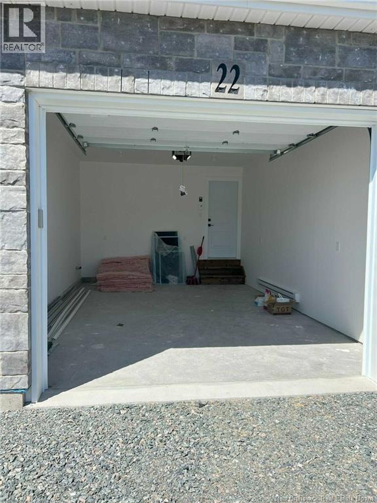2 Bedroom
2 Bathroom
1,364 ft2
Bungalow
Air Conditioned, Heat Pump
Baseboard Heaters, Heat Pump
Landscaped
$489,900
When Viewing This Property On Realtor.ca Please Click On The Multimedia or Virtual Tour Link For More Property Info. Located in the heart of Quispamsis premier retirement community. This thoughtfully designed home offers the perfect blend of comfort, style, and low-maintenance living ideal for those looking to enjoy their next chapter in peace and convenience. Priced to move at $489,900 Property Highlights: Spacious Primary Suite A beautifully sized retreat with plenty of closet space and comfort. Trayed Living Room Ceilings Elegant design detail that adds charm and openness. Open Concept Living & Dining Perfect for entertaining or cozy evenings in. Custom Finishes Throughout High-quality craftsmanship and stylish touches in every room. Landscaping Included Enjoy a beautifully maintained yard without lifting a finger. Paved Driveway Convenient and clean with ample parking space. Maintenance Agreement Stress-free living with services that keep your property in top shape. 10-Year Home Warranty Peace of mind with long-term protection for your investment. Centrally Located Close to shopping, healthcare, and local amenities. (id:31622)
Property Details
|
MLS® Number
|
NB127635 |
|
Property Type
|
Single Family |
|
Equipment Type
|
Water Heater |
|
Features
|
Balcony/deck/patio |
|
Rental Equipment Type
|
Water Heater |
|
Structure
|
None |
Building
|
Bathroom Total
|
2 |
|
Bedrooms Above Ground
|
2 |
|
Bedrooms Total
|
2 |
|
Architectural Style
|
Bungalow |
|
Constructed Date
|
2025 |
|
Cooling Type
|
Air Conditioned, Heat Pump |
|
Exterior Finish
|
Stone, Vinyl |
|
Flooring Type
|
Ceramic, Vinyl |
|
Foundation Type
|
Concrete |
|
Heating Fuel
|
Electric |
|
Heating Type
|
Baseboard Heaters, Heat Pump |
|
Stories Total
|
1 |
|
Size Interior
|
1,364 Ft2 |
|
Total Finished Area
|
1364 Sqft |
|
Type
|
House |
|
Utility Water
|
Municipal Water |
Parking
Land
|
Access Type
|
Year-round Access, Public Road |
|
Acreage
|
No |
|
Landscape Features
|
Landscaped |
|
Sewer
|
Municipal Sewage System |
|
Zoning Description
|
Res |
Rooms
| Level |
Type |
Length |
Width |
Dimensions |
|
Main Level |
Mud Room |
|
|
9'5'' x 6'2'' |
|
Main Level |
4pc Bathroom |
|
|
7'4'' x 6'1'' |
|
Main Level |
Bedroom |
|
|
11'0'' x 11'8'' |
|
Main Level |
Primary Bedroom |
|
|
14'9'' x 13'6'' |
|
Main Level |
Foyer |
|
|
4'8'' x 12'4'' |
|
Main Level |
Kitchen |
|
|
15'0'' x 10'6'' |
|
Main Level |
Dining Room |
|
|
15'0'' x 9'8'' |
|
Main Level |
Living Room |
|
|
15'0'' x 14'6'' |
https://www.realtor.ca/real-estate/28932445/22-hamel-drive-quispamsis

