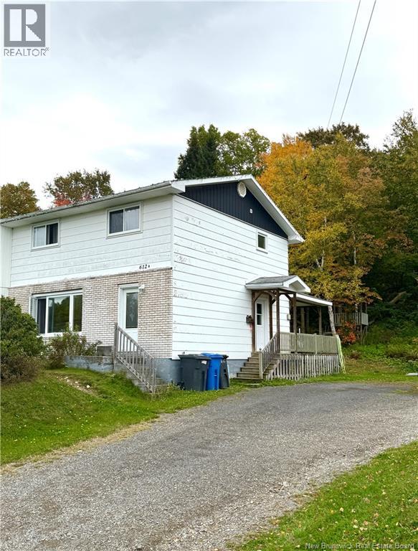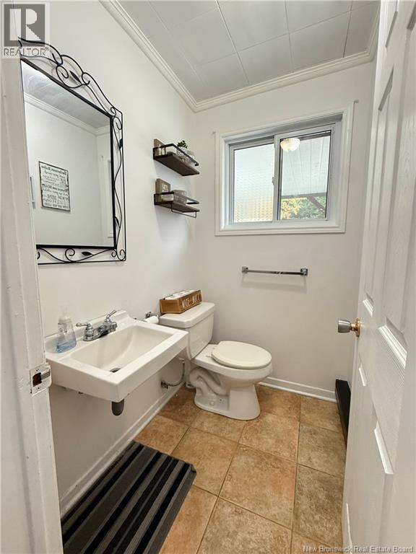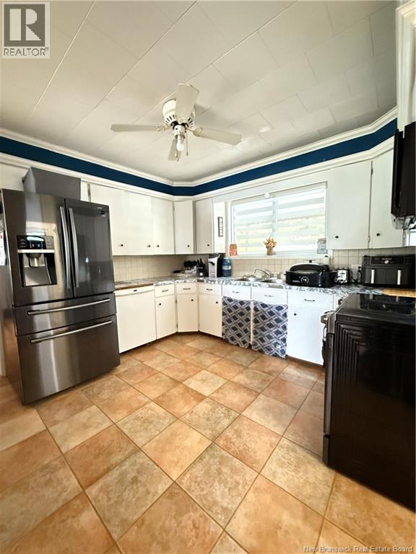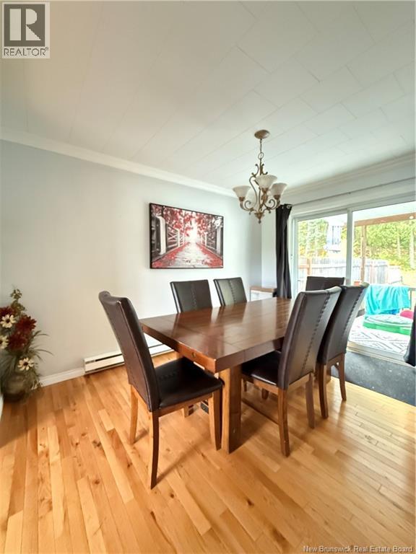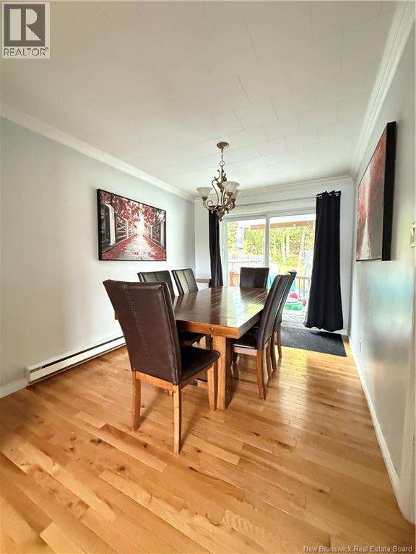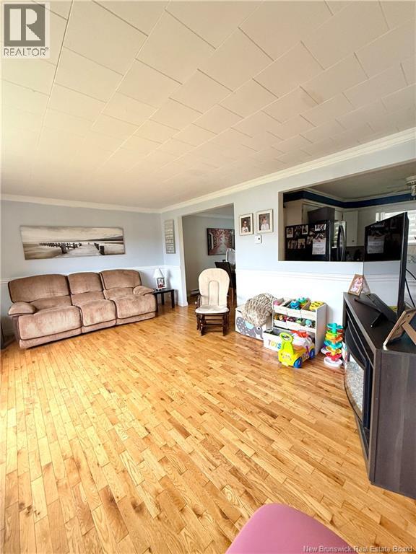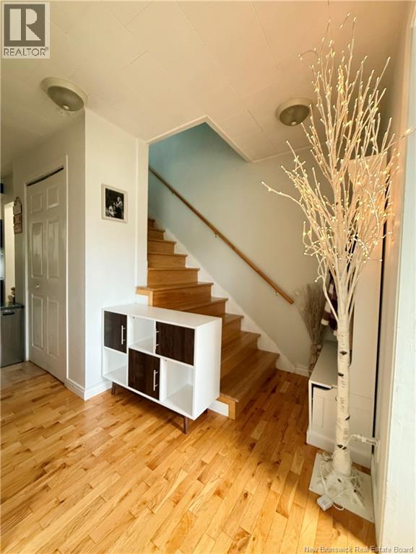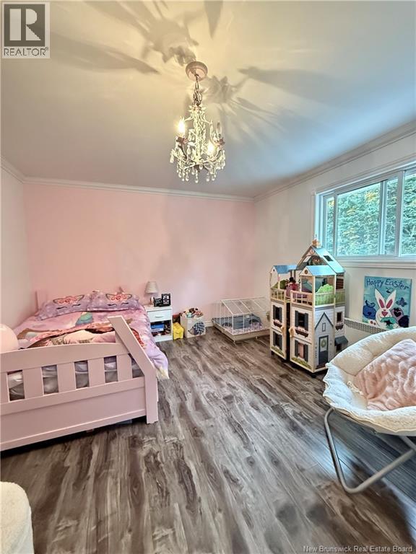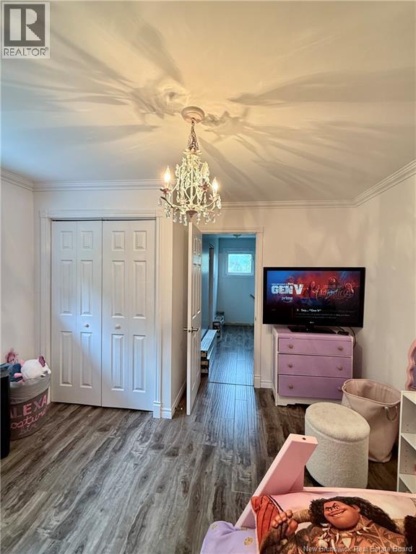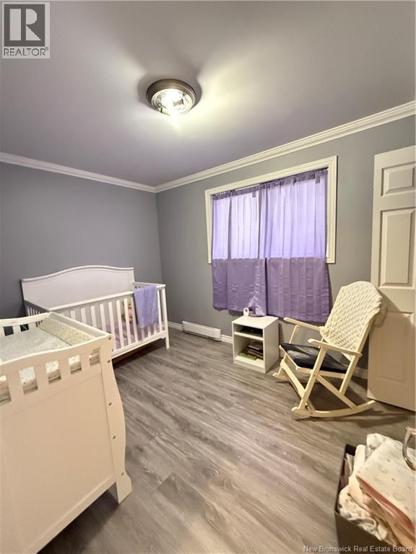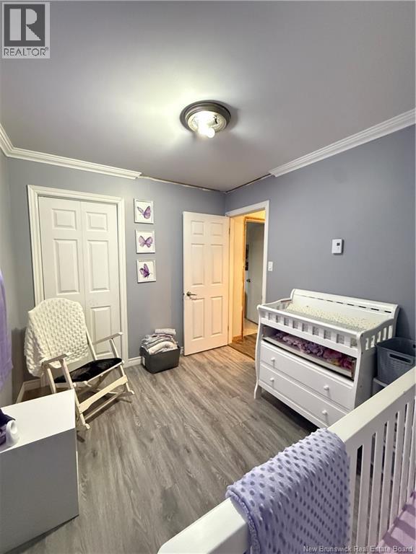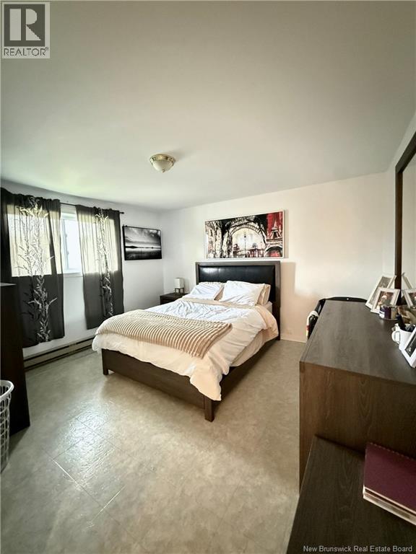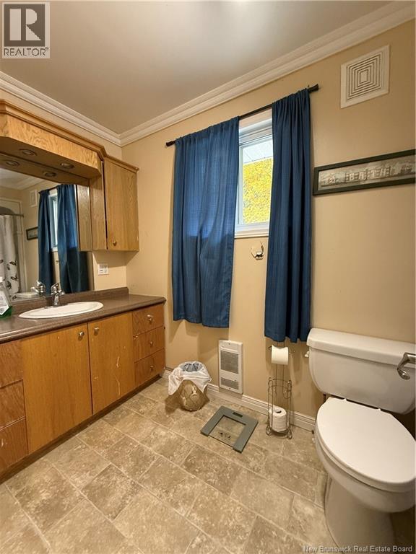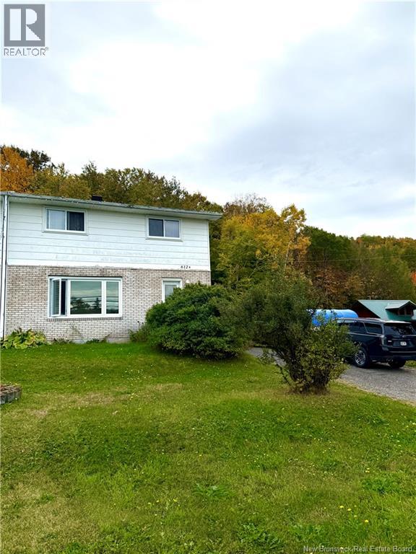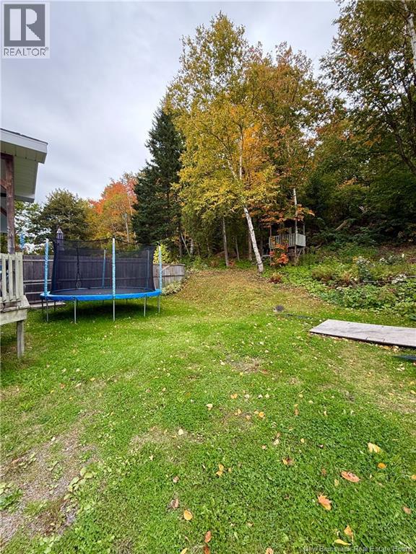3 Bedroom
2 Bathroom
1,950 ft2
2 Level
Baseboard Heaters
$154,999
Welcome to 612A Vanier, a semi-detached home offering 3 bedrooms plus a bonus room and 1.5 bathrooms - a fantastic opportunity for first-time buyers or families looking for space at an affordable price. The main floor features a bright living room with hardwood floors, a dining area with patio doors leading to a covered back porch, and a functional kitchen with plenty of counter space. A convenient half bath completes the level. Upstairs, youll find three spacious bedrooms and a full bathroom. The finished basement adds even more living space with a cozy rec room, a versatile bonus room, a laundry room, and a large storage area. Outside, the large backyard with mature trees and plenty of space for kids, pets, or summer gatherings. This property is being sold in as is, where is condition. While its move-in ready, it does need some TLCa great chance to add your own style, make improvements, and build equity. (id:31622)
Property Details
|
MLS® Number
|
NB127549 |
|
Property Type
|
Single Family |
|
Equipment Type
|
Water Heater |
|
Rental Equipment Type
|
Water Heater |
|
Structure
|
Shed |
Building
|
Bathroom Total
|
2 |
|
Bedrooms Above Ground
|
3 |
|
Bedrooms Total
|
3 |
|
Architectural Style
|
2 Level |
|
Constructed Date
|
1983 |
|
Exterior Finish
|
Brick, Other, Wood Shingles |
|
Flooring Type
|
Ceramic, Laminate, Wood |
|
Foundation Type
|
Concrete |
|
Half Bath Total
|
1 |
|
Heating Fuel
|
Electric |
|
Heating Type
|
Baseboard Heaters |
|
Size Interior
|
1,950 Ft2 |
|
Total Finished Area
|
1950 Sqft |
|
Type
|
House |
|
Utility Water
|
Municipal Water |
Land
|
Access Type
|
Year-round Access |
|
Acreage
|
No |
|
Sewer
|
Municipal Sewage System |
|
Size Irregular
|
1499 |
|
Size Total
|
1499 M2 |
|
Size Total Text
|
1499 M2 |
Rooms
| Level |
Type |
Length |
Width |
Dimensions |
|
Second Level |
Other |
|
|
3'10'' x 7'10'' |
|
Second Level |
Other |
|
|
3'5'' x 11'2'' |
|
Second Level |
4pc Bathroom |
|
|
4'11'' x 10'10'' |
|
Second Level |
Storage |
|
|
3'8'' x 5'2'' |
|
Second Level |
Bedroom |
|
|
14'1'' x 12'1'' |
|
Second Level |
Bedroom |
|
|
14'2'' x 12'11'' |
|
Second Level |
Bedroom |
|
|
8'4'' x 10'11'' |
|
Basement |
Bonus Room |
|
|
7'6'' x 15' |
|
Basement |
Recreation Room |
|
|
10'8'' x 5'6'' |
|
Basement |
Recreation Room |
|
|
9'7'' x 18'6'' |
|
Basement |
Laundry Room |
|
|
10'5'' x 12'7'' |
|
Basement |
Storage |
|
|
14'5'' x 5'4'' |
|
Main Level |
Other |
|
|
3'9'' x 5'1'' |
|
Main Level |
4pc Bathroom |
|
|
5'3'' x 4'2'' |
|
Main Level |
Kitchen |
|
|
11' x 6'1'' |
|
Main Level |
Dining Room |
|
|
9' x 12'1'' |
|
Main Level |
Living Room |
|
|
17'4'' x 12'10'' |
https://www.realtor.ca/real-estate/28932456/612-a-vanier-street-campbellton

