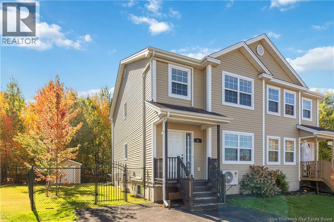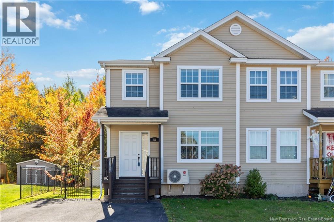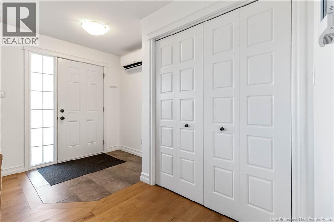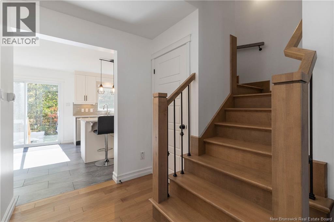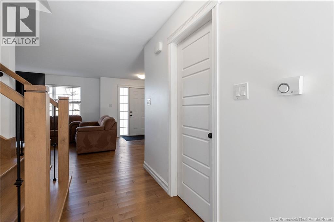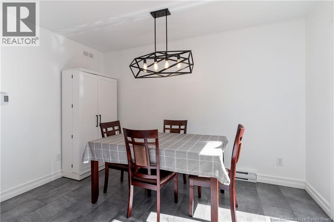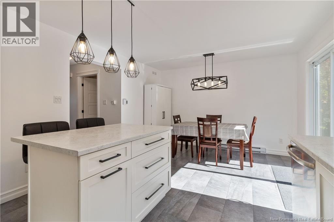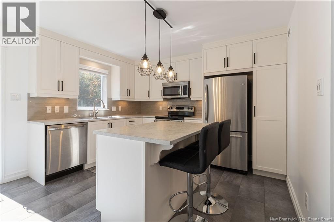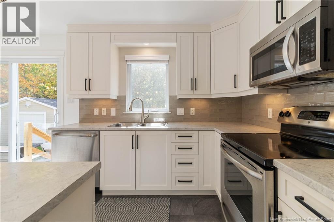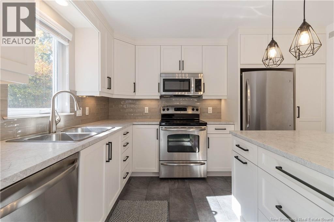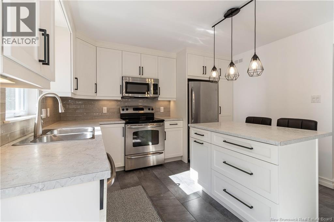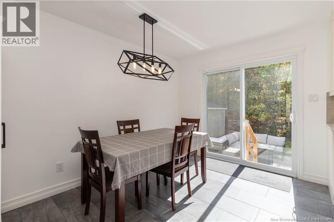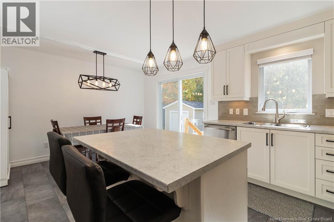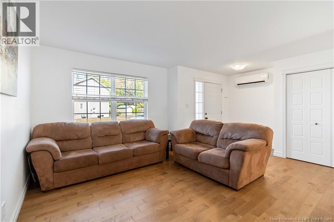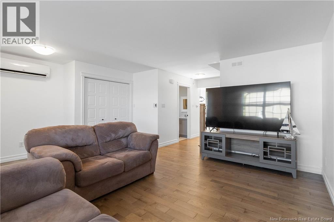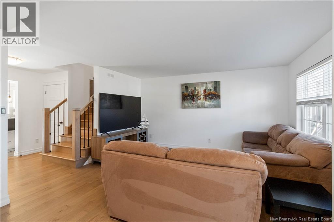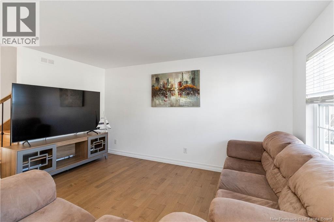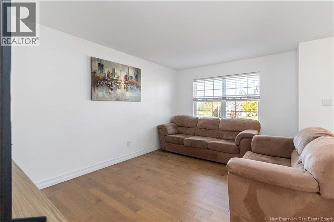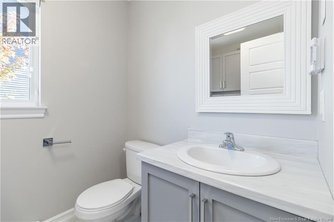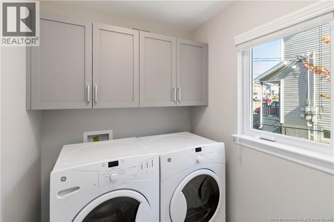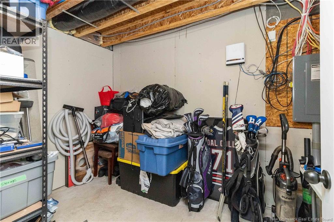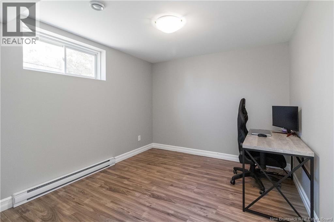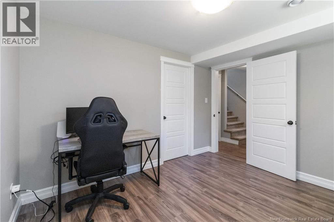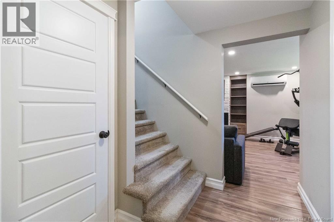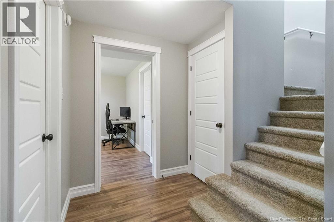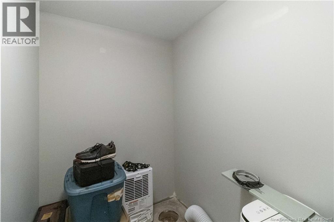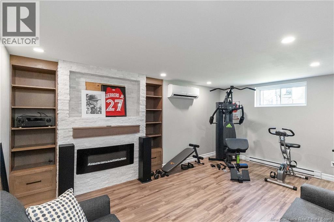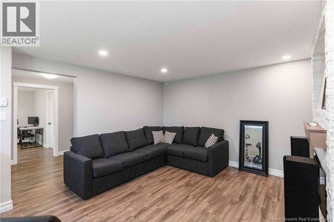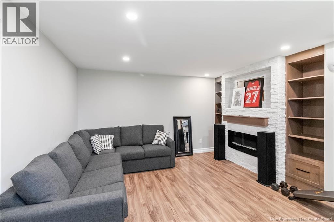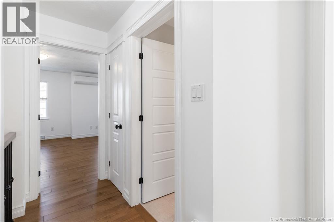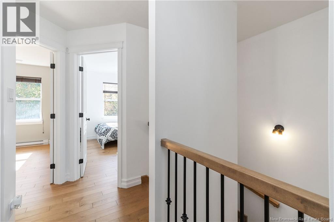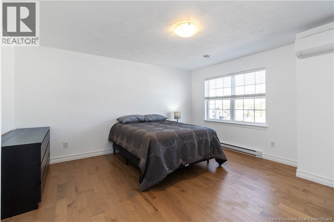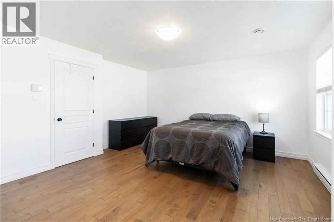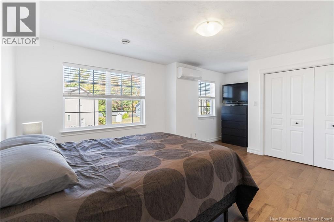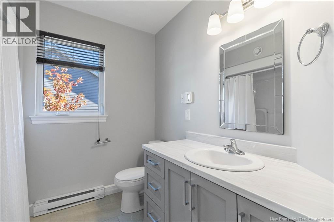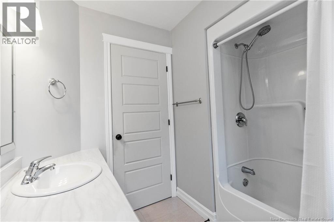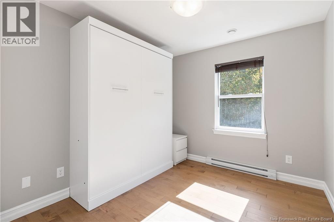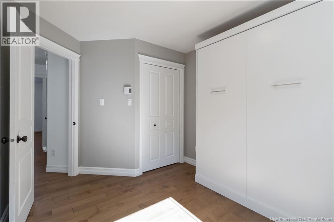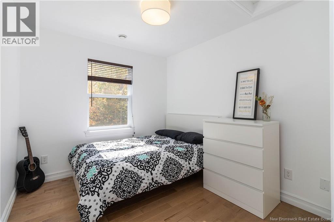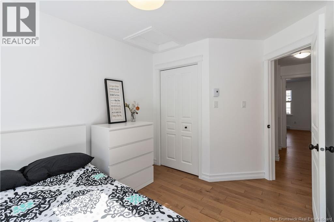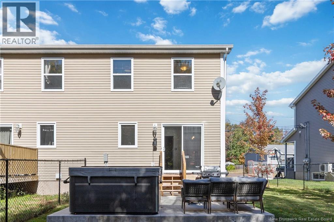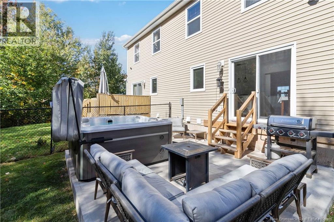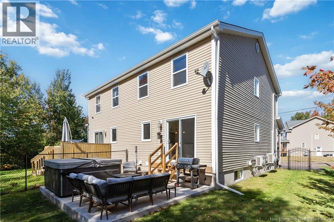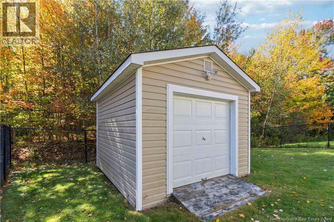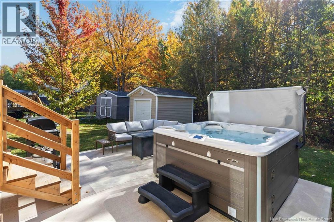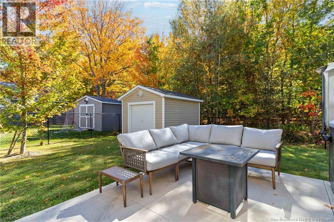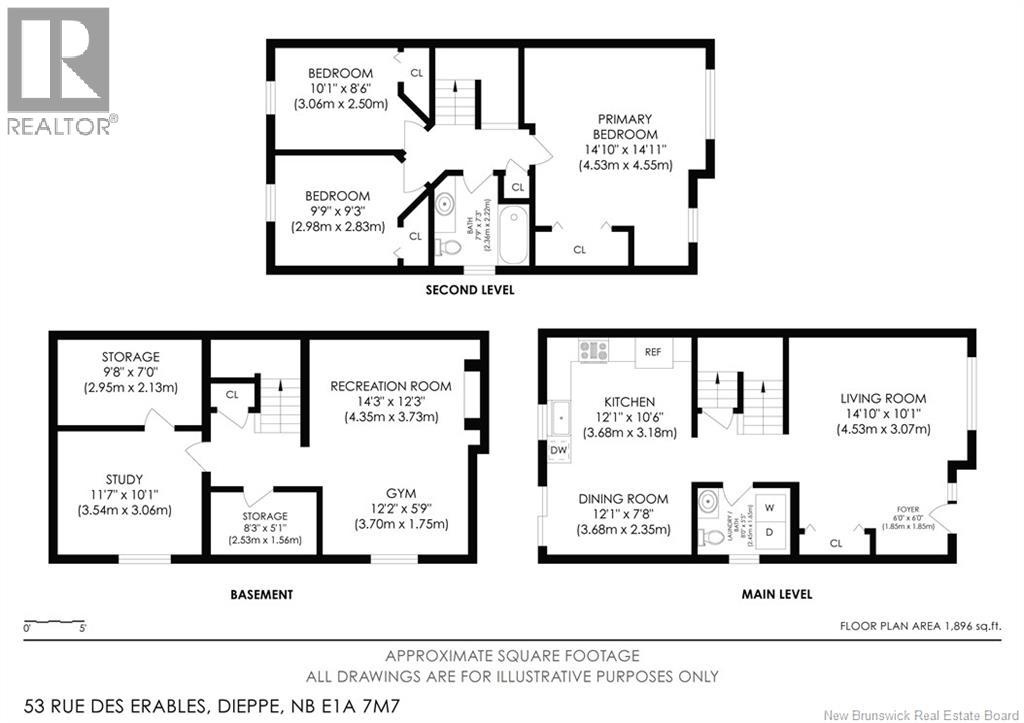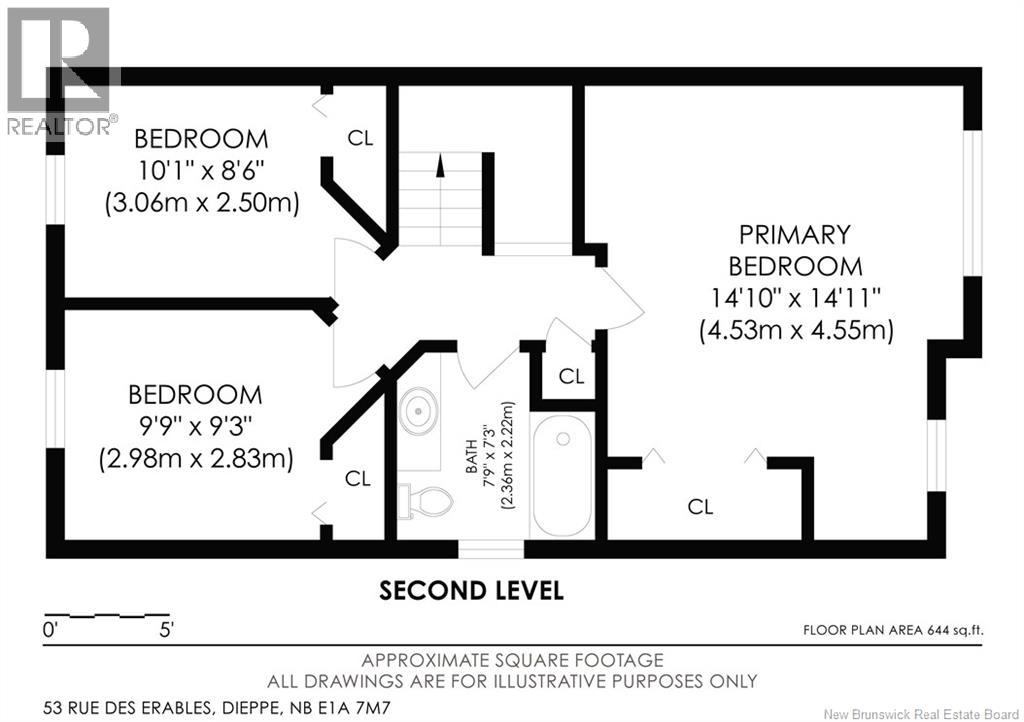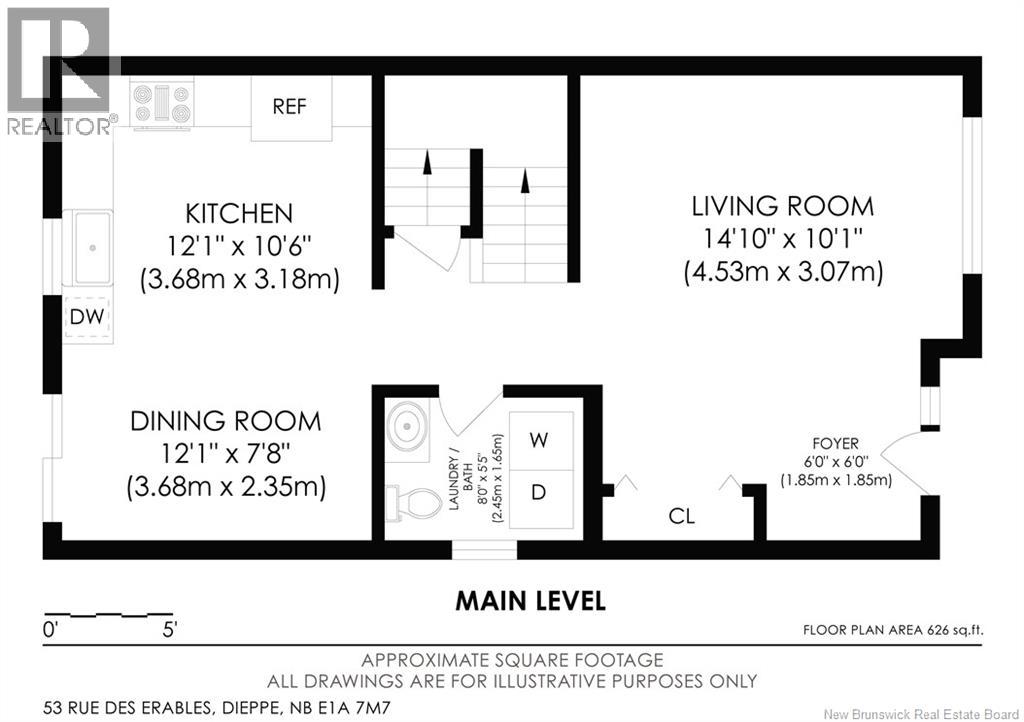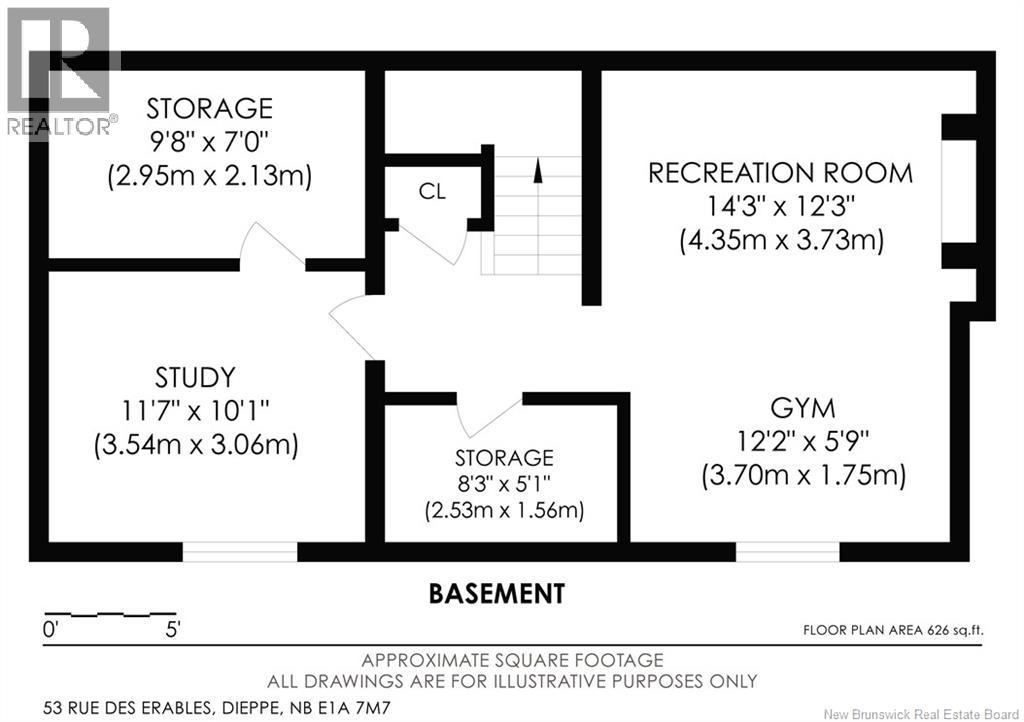4 Bedroom
2 Bathroom
1,896 ft2
2 Level
Heat Pump
Baseboard Heaters, Heat Pump
$374,000
This spacious two-storey semi offers the perfect mix of comfort and convenience in one of Dieppes most sought-after areas. The main floor features a bright living room, a convenient half bath with laundry, and a stylish kitchen with custom cabinetry, center island, and backsplash, open to the dining area. From here, patio doors lead to a brand-new concrete patio with hot tub and a fully fenced, private backyard. Upstairs, youll find a large primary bedroom, two additional bedrooms, and a full bathroom. The finished basement adds even more living space with a cozy family room complete with custom fireplace wall and built-ins, plus an extra bedroom, rough-in for another bath, and storage. Recent updates include: 3 mini-split heat pumps, hot tub, concrete patio, and fresh paint. Additional features: double paved driveway, landscaped lot, baby barn with roll-up door, and central vac. (id:31622)
Property Details
|
MLS® Number
|
NB127380 |
|
Property Type
|
Single Family |
|
Features
|
Balcony/deck/patio |
Building
|
Bathroom Total
|
2 |
|
Bedrooms Above Ground
|
3 |
|
Bedrooms Below Ground
|
1 |
|
Bedrooms Total
|
4 |
|
Architectural Style
|
2 Level |
|
Cooling Type
|
Heat Pump |
|
Exterior Finish
|
Vinyl |
|
Flooring Type
|
Laminate |
|
Foundation Type
|
Concrete |
|
Half Bath Total
|
1 |
|
Heating Fuel
|
Electric |
|
Heating Type
|
Baseboard Heaters, Heat Pump |
|
Size Interior
|
1,896 Ft2 |
|
Total Finished Area
|
1896 Sqft |
|
Type
|
House |
|
Utility Water
|
Municipal Water |
Land
|
Access Type
|
Year-round Access |
|
Acreage
|
No |
|
Sewer
|
Municipal Sewage System |
|
Size Irregular
|
369 |
|
Size Total
|
369 M2 |
|
Size Total Text
|
369 M2 |
Rooms
| Level |
Type |
Length |
Width |
Dimensions |
|
Second Level |
4pc Bathroom |
|
|
7'9'' x 7'3'' |
|
Second Level |
Primary Bedroom |
|
|
14'10'' x 14'11'' |
|
Second Level |
Bedroom |
|
|
9'9'' x 9'3'' |
|
Second Level |
Bedroom |
|
|
10'1'' x 8'6'' |
|
Basement |
Recreation Room |
|
|
26'5'' x 18'2'' |
|
Basement |
Other |
|
|
8'3'' x 5'1'' |
|
Basement |
Bedroom |
|
|
11'7'' x 10'1'' |
|
Basement |
Storage |
|
|
9'8'' x 7' |
|
Main Level |
Foyer |
|
|
6' x 6' |
|
Main Level |
Living Room |
|
|
14'10'' x 10'1'' |
|
Main Level |
2pc Bathroom |
|
|
8' x 5'5'' |
|
Main Level |
Dining Room |
|
|
12'1'' x 7'8'' |
|
Main Level |
Kitchen |
|
|
12'1'' x 10'6'' |
https://www.realtor.ca/real-estate/28932617/53-des-erables-dieppe

