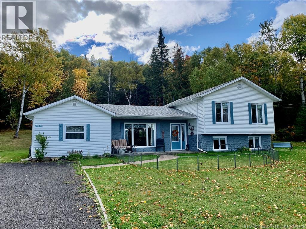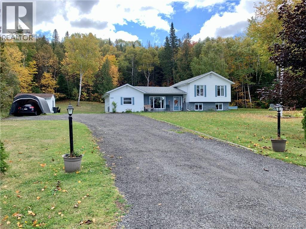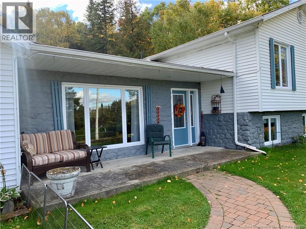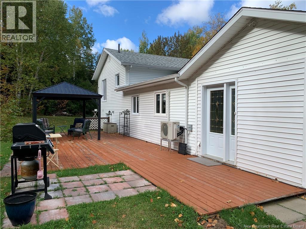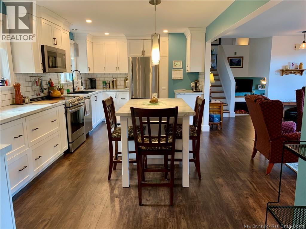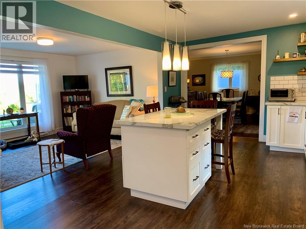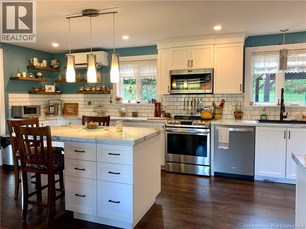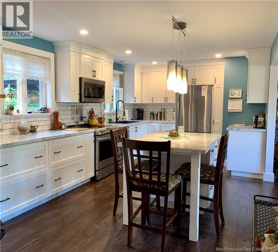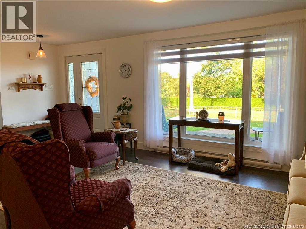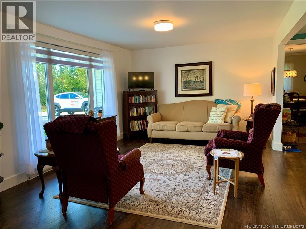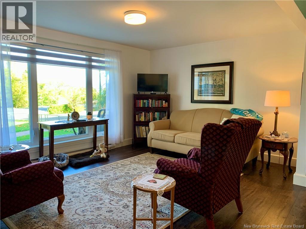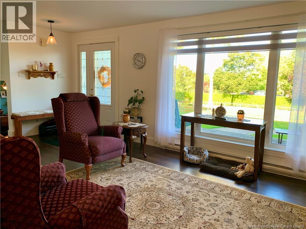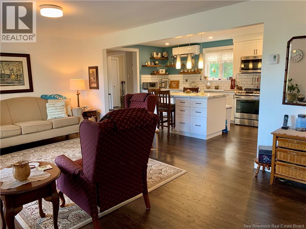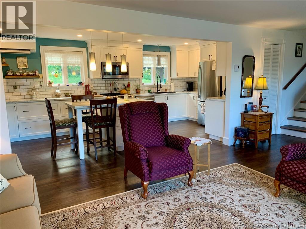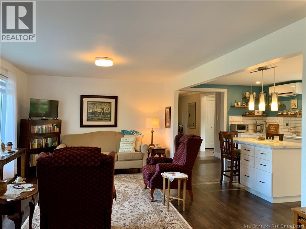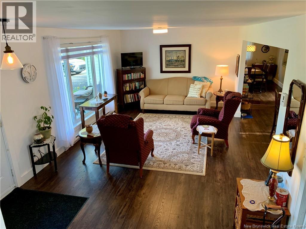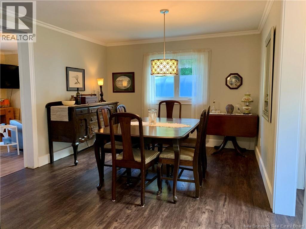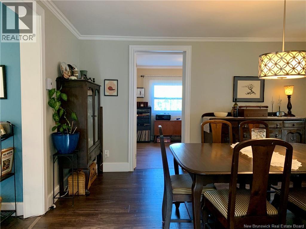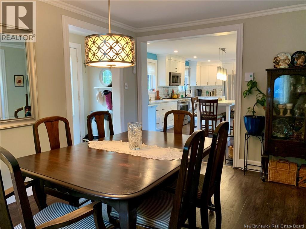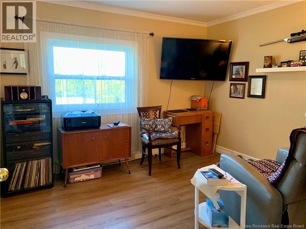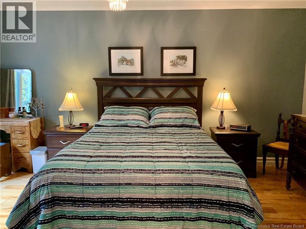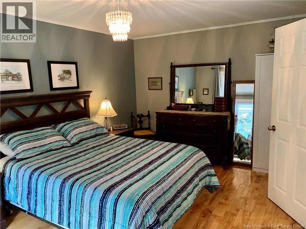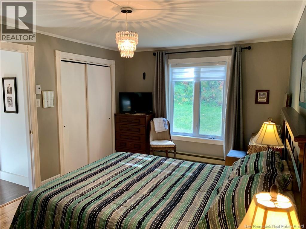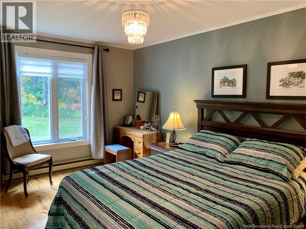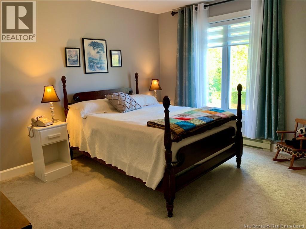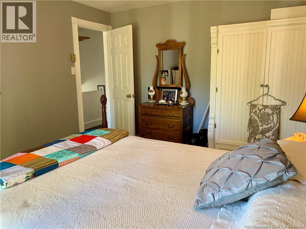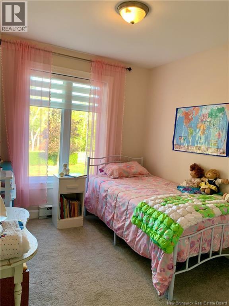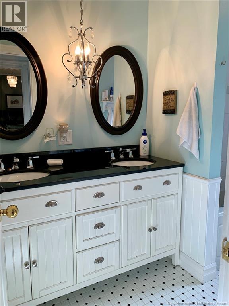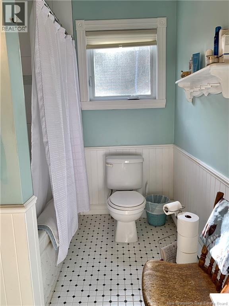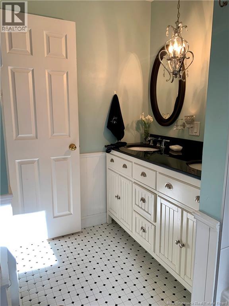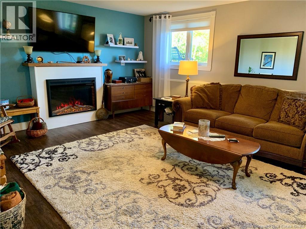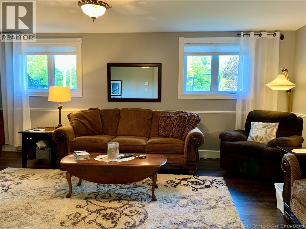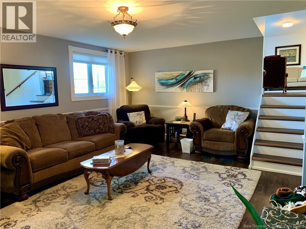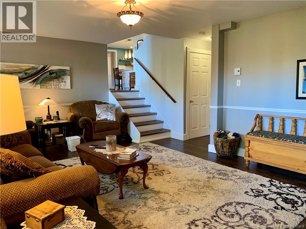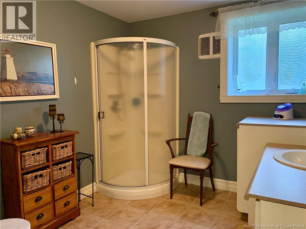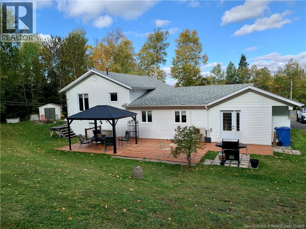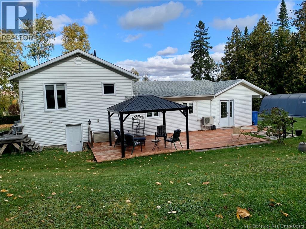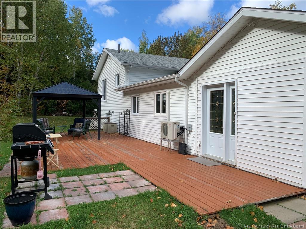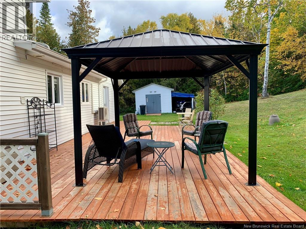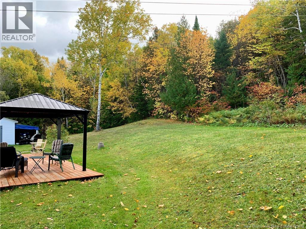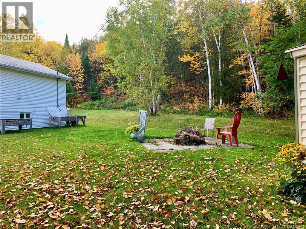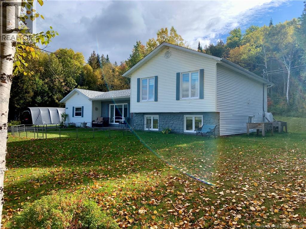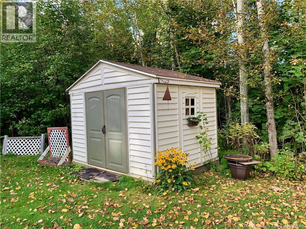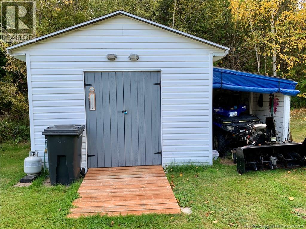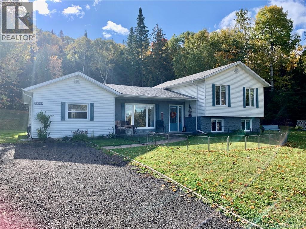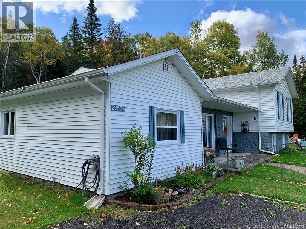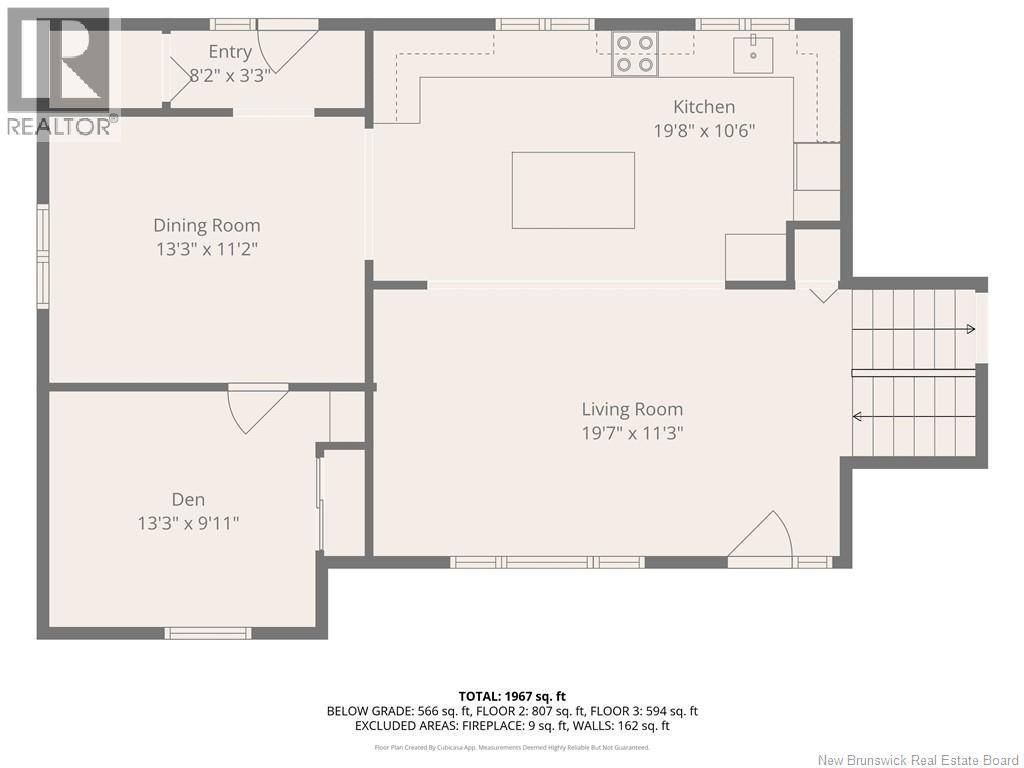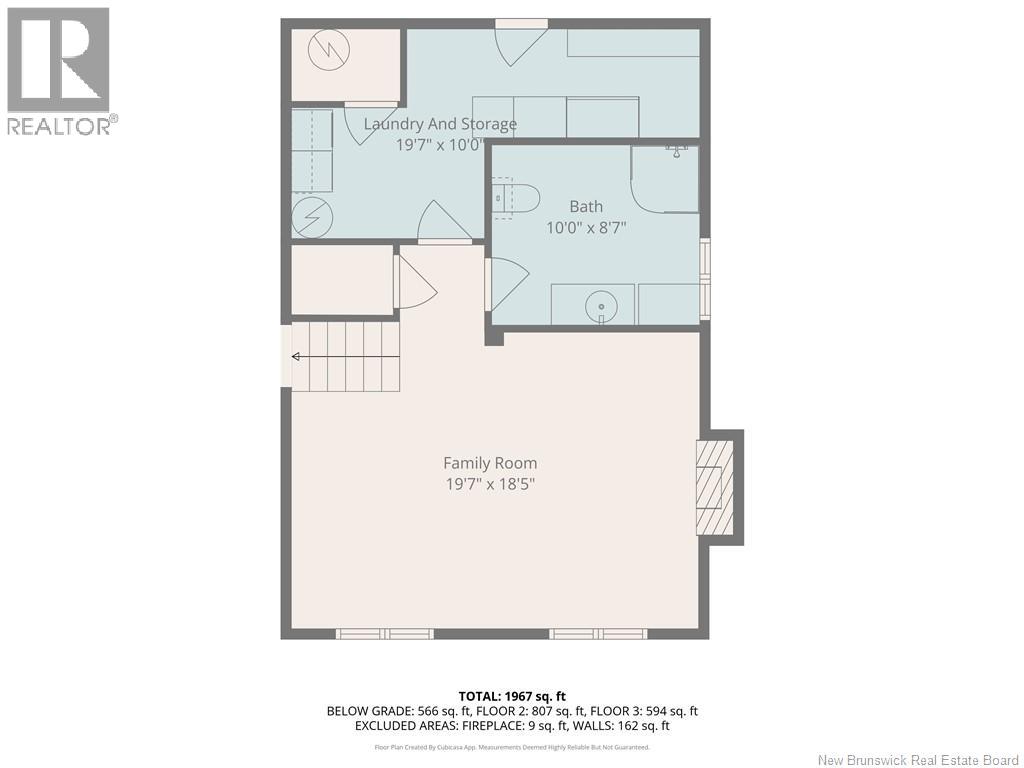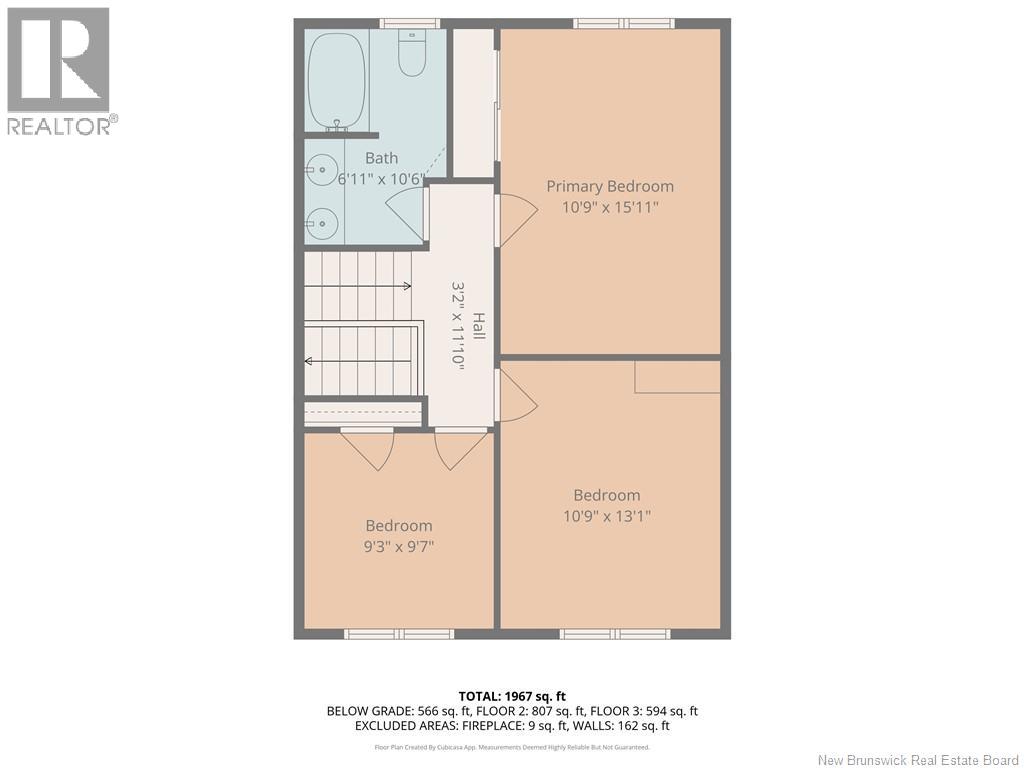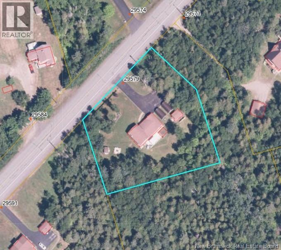3 Bedroom
2 Bathroom
1,926 ft2
3 Level
Heat Pump
Baseboard Heaters, Heat Pump
Acreage
Landscaped
$379,000
This well-kept back-split bungalow sits on a private, 1-acre wooded lot, beautifully landscaped with an enchanting backyard. The home offers 3 bedrooms and 2 bathrooms with generous square footage and a bright, inviting layout. The updated modern kitchen features an open-concept design that flows seamlessly into the living room and adjacent dining area. Consistent flooring throughout these spaces creates a warm and continuous feel. With its slab foundation, the home offers easy accessibility and low-maintenance living. Outside, theres plenty of parking space for multiple vehicles, making it practical as well as charming. Measurements are approximate. call today to schedule a visit. (id:31622)
Property Details
|
MLS® Number
|
NB127522 |
|
Property Type
|
Single Family |
|
Features
|
Treed, Balcony/deck/patio |
Building
|
Bathroom Total
|
2 |
|
Bedrooms Above Ground
|
3 |
|
Bedrooms Total
|
3 |
|
Architectural Style
|
3 Level |
|
Constructed Date
|
1987 |
|
Cooling Type
|
Heat Pump |
|
Exterior Finish
|
Stone, Vinyl |
|
Flooring Type
|
Carpeted, Ceramic, Laminate |
|
Foundation Type
|
Concrete Slab |
|
Heating Fuel
|
Electric |
|
Heating Type
|
Baseboard Heaters, Heat Pump |
|
Size Interior
|
1,926 Ft2 |
|
Total Finished Area
|
1926 Sqft |
|
Type
|
House |
|
Utility Water
|
Drilled Well, Well |
Land
|
Access Type
|
Year-round Access |
|
Acreage
|
Yes |
|
Landscape Features
|
Landscaped |
|
Size Irregular
|
4049 |
|
Size Total
|
4049 M2 |
|
Size Total Text
|
4049 M2 |
Rooms
| Level |
Type |
Length |
Width |
Dimensions |
|
Second Level |
Bedroom |
|
|
9'10'' x 8'5'' |
|
Second Level |
4pc Bathroom |
|
|
10'6'' x 6'0'' |
|
Second Level |
Bedroom |
|
|
13'3'' x 10'10'' |
|
Second Level |
Primary Bedroom |
|
|
16'6'' x 10'10'' |
|
Basement |
Storage |
|
|
10'0'' x 5'5'' |
|
Basement |
Laundry Room |
|
|
10'3'' x 9'0'' |
|
Basement |
3pc Bathroom |
|
|
9'6'' x 8'5'' |
|
Basement |
Family Room |
|
|
19'4'' x 13'8'' |
|
Main Level |
Other |
|
|
7'7'' x 3'8'' |
|
Main Level |
Office |
|
|
10'11'' x 10'5'' |
|
Main Level |
Living Room |
|
|
20'8'' x 11'7'' |
|
Main Level |
Kitchen |
|
|
17'8'' x 10'6'' |
|
Main Level |
Dining Room |
|
|
13'5'' x 10'10'' |
https://www.realtor.ca/real-estate/28932639/29579-rte-134-point-la-nim

