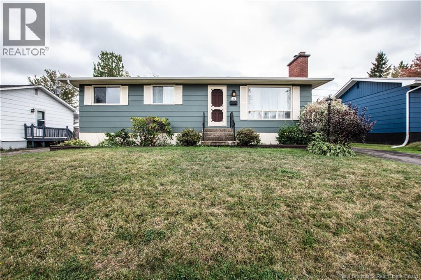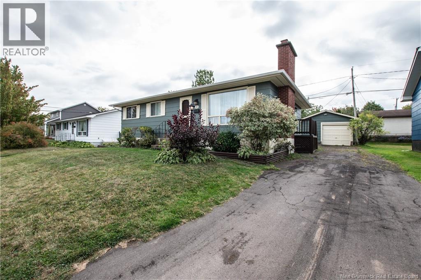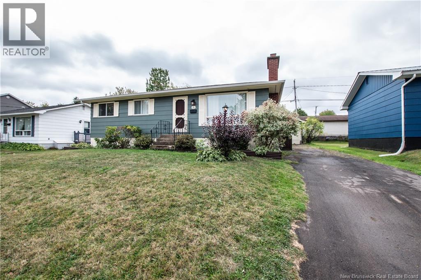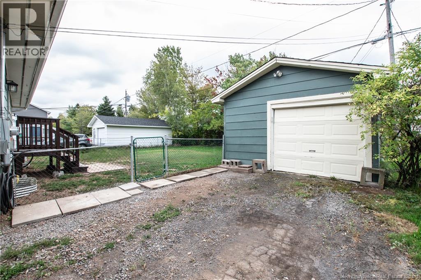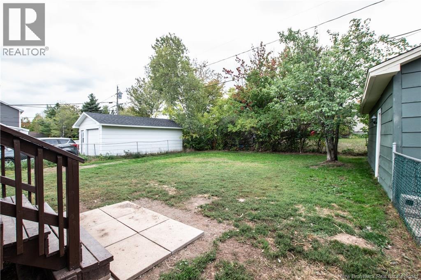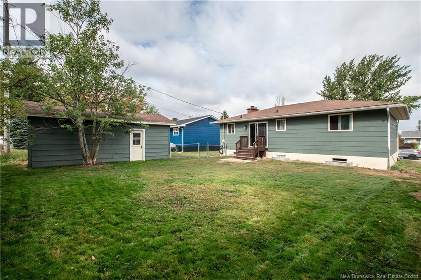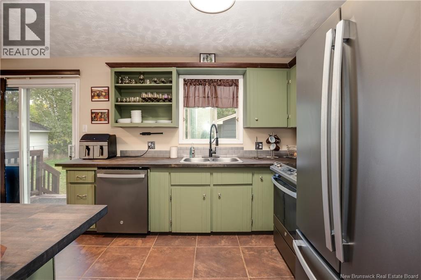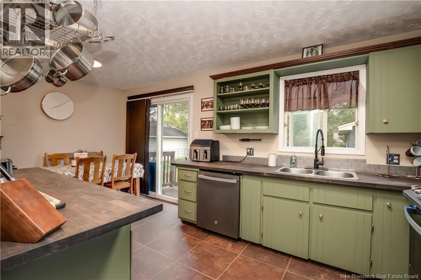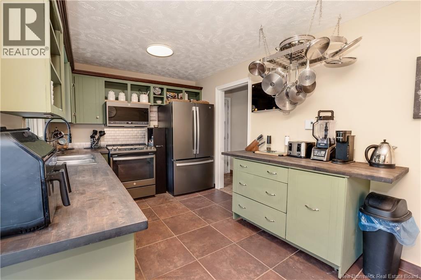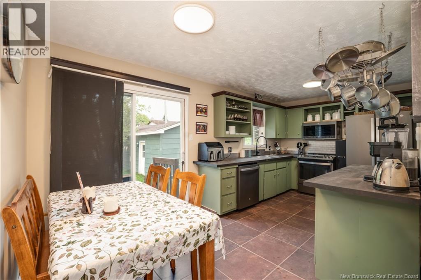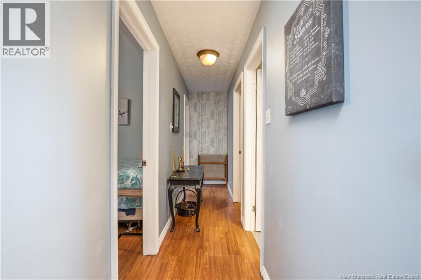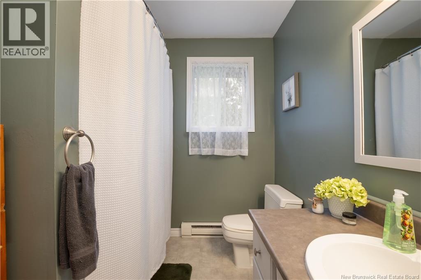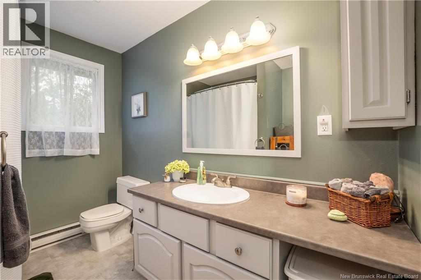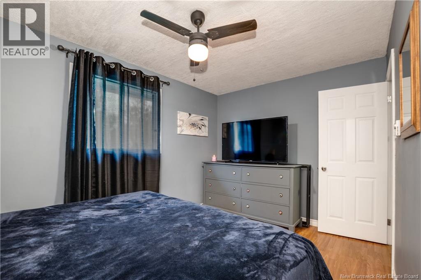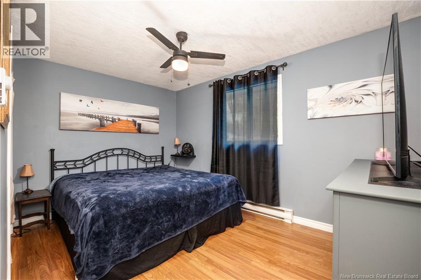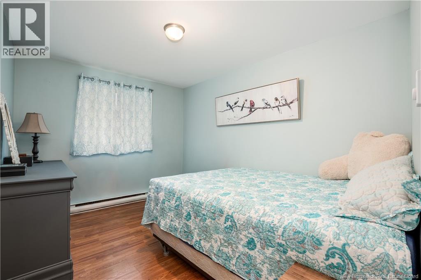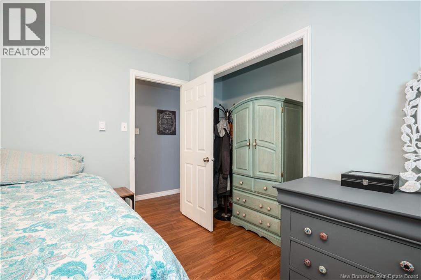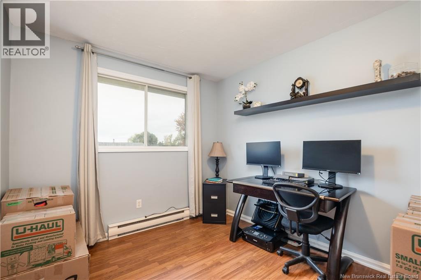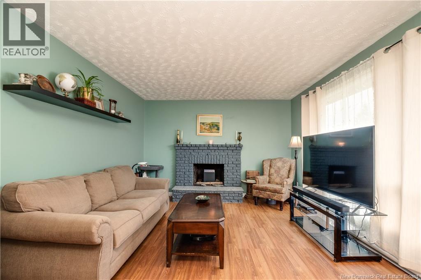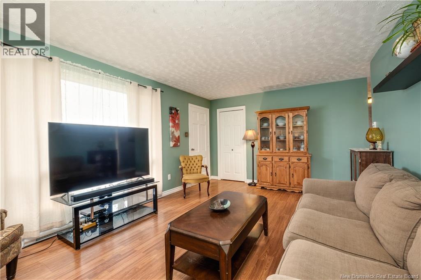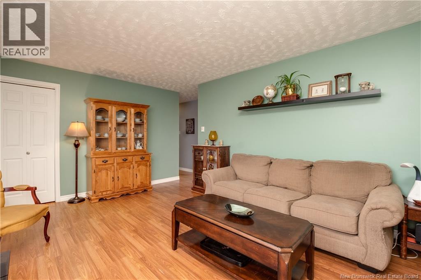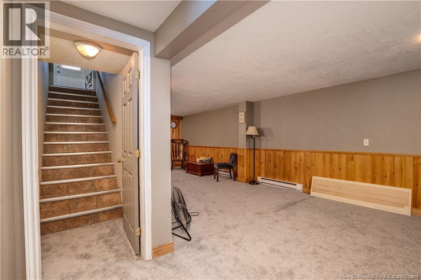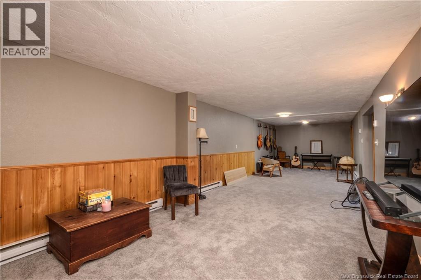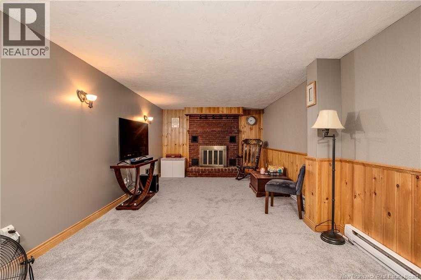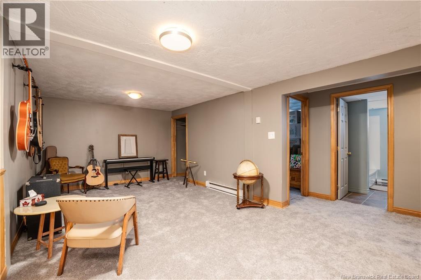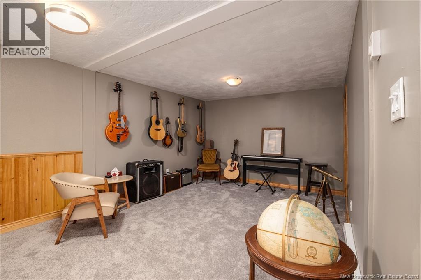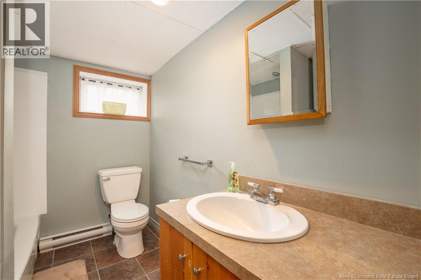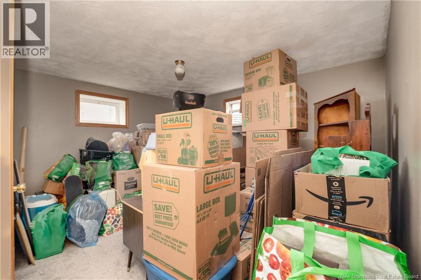4 Bedroom
2 Bathroom
1,728 ft2
2 Level
Fireplace
Baseboard Heaters, Stove
Landscaped
$339,900
This charming home is perfect for first-time buyers or entrepreneurs seeking a property with income potential. With a side entrance offering direct basement access, the lower level could easily be converted into a spacious in-law suite or rental unit. The main floor has been tastefully updated and features a modern kitchen with sleek appliances, making it move-in ready. Whether you prefer single-level living or want the flexibility of additional space, the basement is ideal for a playroom, music room, or family retreat. Step outside to enjoy a fully fenced backyard, complete with upgraded drainage for year-round usability. A detached garage and long driveway provide ample parking and storage. Inside, two cozy wood-burning fireplaces add warmth and comfort, while offering peace of mind during winter storms. With updates throughout, versatile living options, and unbeatable value, this home truly has it alland its priced to sell! (id:31622)
Property Details
|
MLS® Number
|
NB127557 |
|
Property Type
|
Single Family |
|
Features
|
Balcony/deck/patio |
Building
|
Bathroom Total
|
2 |
|
Bedrooms Above Ground
|
3 |
|
Bedrooms Below Ground
|
1 |
|
Bedrooms Total
|
4 |
|
Architectural Style
|
2 Level |
|
Constructed Date
|
1971 |
|
Exterior Finish
|
Hardboard |
|
Fireplace Fuel
|
Wood |
|
Fireplace Present
|
Yes |
|
Fireplace Type
|
Unknown |
|
Flooring Type
|
Carpeted, Laminate |
|
Foundation Type
|
Concrete |
|
Heating Fuel
|
Electric, Wood |
|
Heating Type
|
Baseboard Heaters, Stove |
|
Size Interior
|
1,728 Ft2 |
|
Total Finished Area
|
1728 Sqft |
|
Type
|
House |
|
Utility Water
|
Municipal Water |
Parking
Land
|
Access Type
|
Year-round Access, Road Access |
|
Acreage
|
No |
|
Landscape Features
|
Landscaped |
|
Sewer
|
Municipal Sewage System |
|
Size Irregular
|
5640 |
|
Size Total
|
5640 Sqft |
|
Size Total Text
|
5640 Sqft |
Rooms
| Level |
Type |
Length |
Width |
Dimensions |
|
Basement |
Storage |
|
|
18' x 13' |
|
Basement |
Family Room |
|
|
37' x 11' |
|
Basement |
4pc Bathroom |
|
|
6' x 9' |
|
Basement |
Bedroom |
|
|
13' x 13' |
|
Main Level |
Bedroom |
|
|
14' x 9' |
|
Main Level |
Bedroom |
|
|
9' x 12' |
|
Main Level |
Bedroom |
|
|
9' x 12' |
|
Main Level |
4pc Bathroom |
|
|
7' x 9' |
|
Main Level |
Living Room |
|
|
18' x 13' |
|
Main Level |
Kitchen/dining Room |
|
|
18' x 9' |
https://www.realtor.ca/real-estate/28924937/20-teesdale-street-moncton

