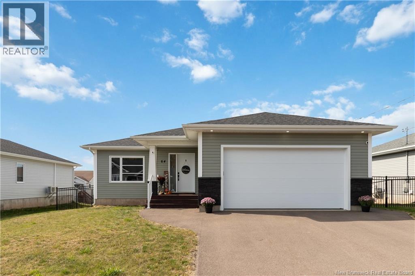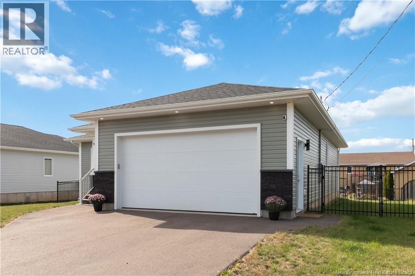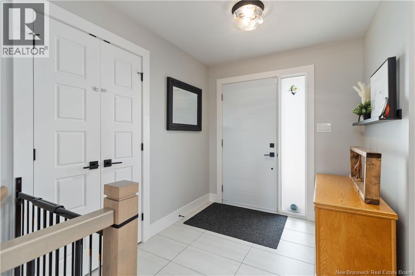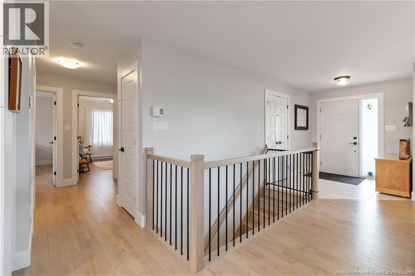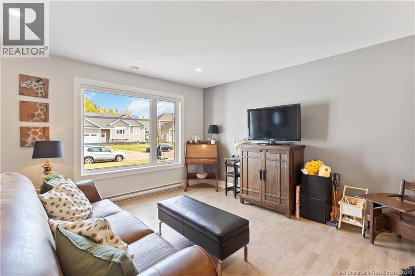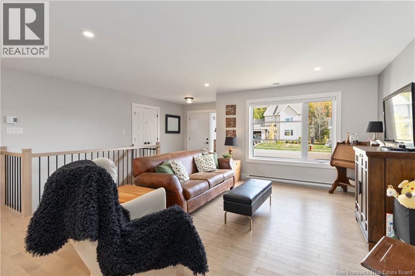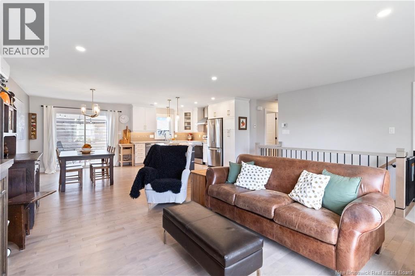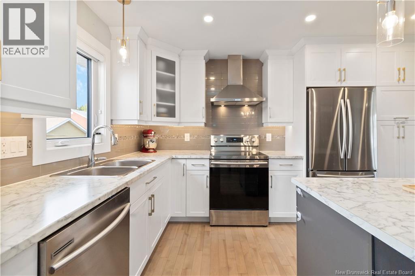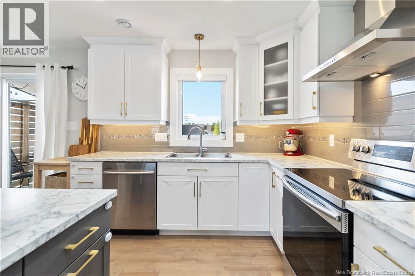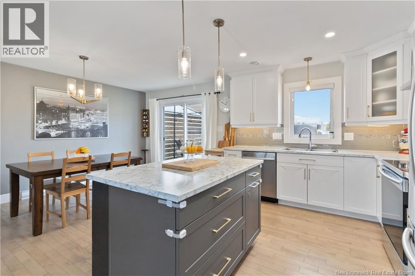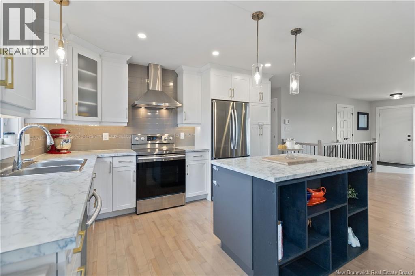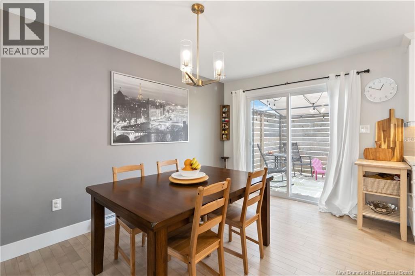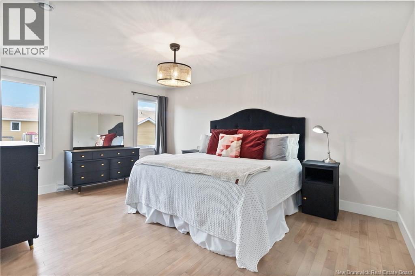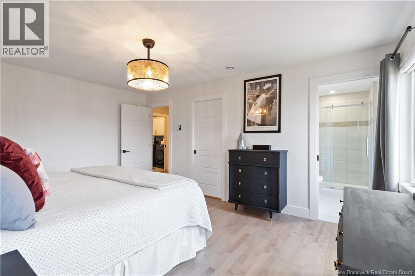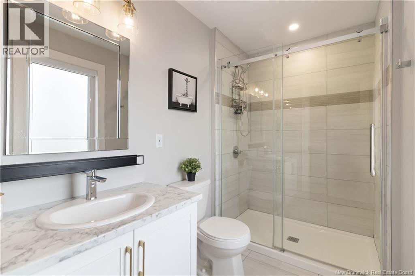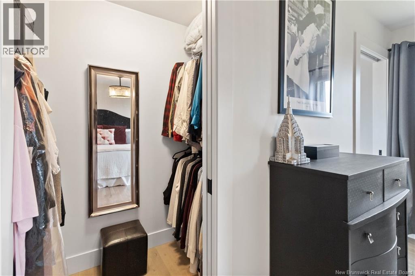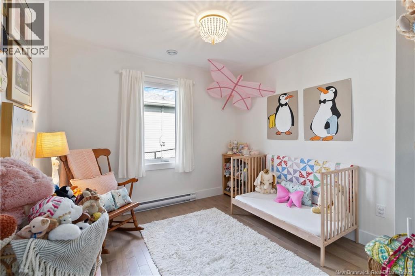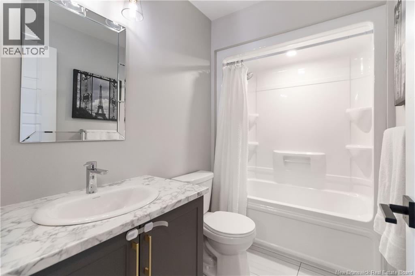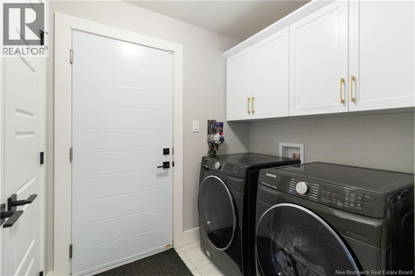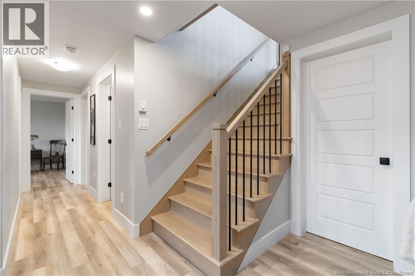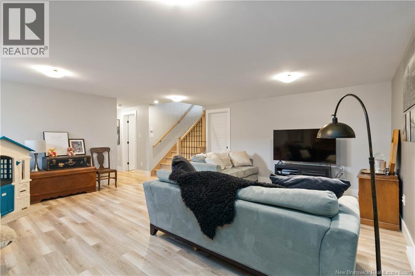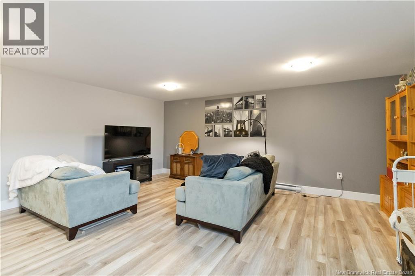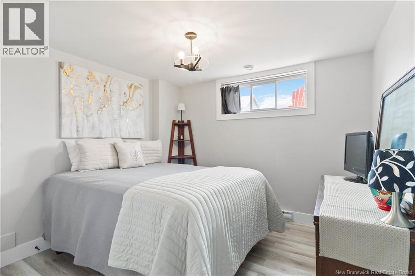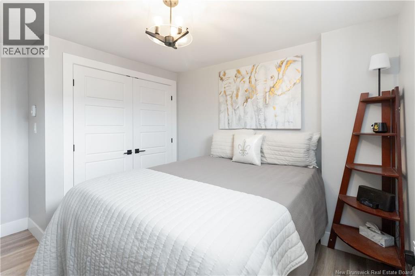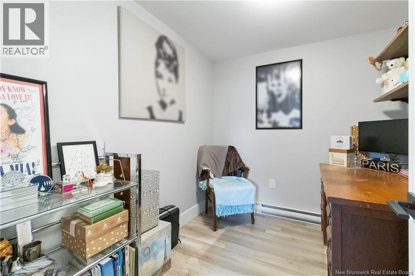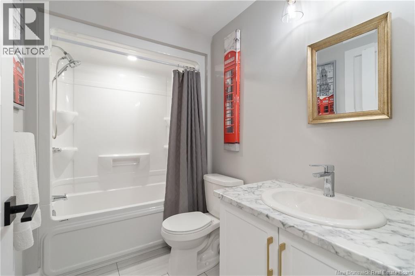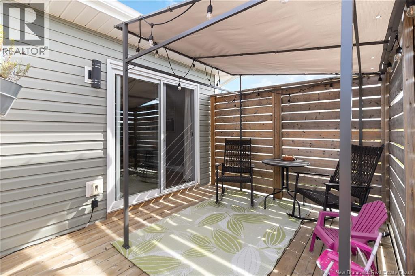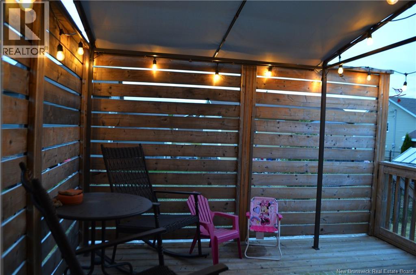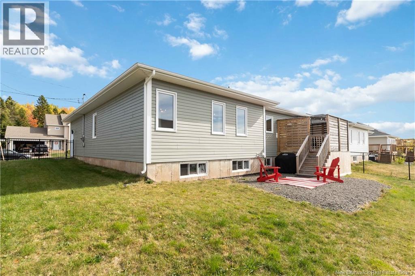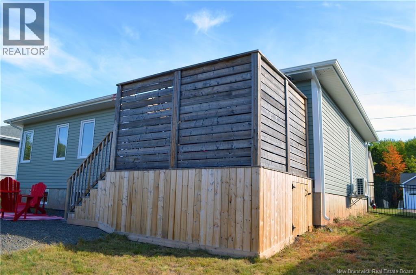4 Bedroom
3 Bathroom
2,349 ft2
Heat Pump
Baseboard Heaters, Heat Pump
Landscaped
$524,900
ELEGANCE AND COMFORT COMBINED: EXCEPTIONAL BUNGALOW IN MAPLETON HEIGHTS WITH 4 BEDROOMS, 3 BATHROOMS, GORGEOUS WHITE CUSTOM KITCHEN AND OVERSIZED DOUBLE ATTACHED GARAGE! Step inside this beautifully designed home featuring an open-concept main level with a bright front living room that seamlessly flows into the dining area and kitchen. The modern kitchen is complete with floor-to-ceiling cabinetry, soft-close doors, tile backsplash, and a large center island. Patio doors extend your living space outdoors to a private back deck and fenced yard. Down the hall, youll find a convenient mudroom with laundry, a spacious primary bedroom with walk-in closet, and a stylish ensuite featuring a walk-in tile/glass shower. An additional bedroom and 4pc family bath completes the main floor. The fully finished lower level offers even more living space with a generous family room, third full bathroom, two additional bedrooms, plus storage room. Additional highlights include: mini-split heat pump for year-round comfort, paved oversized double driveway, landscaped yard, fenced back yard, custom blinds, stainless steel appliances and more. Perfectly located in Mapleton Heights, this home offers quick access to major highways, the Trinity shopping district, and Mapleton Park. This home is ideal for buyers seeking the perfect balance of convenience, modern amenities, and the tranquility of a sought-after neighborhood. Dont miss the opportunity to make this Mapleton Heights gem your own. (id:31622)
Property Details
|
MLS® Number
|
NB127483 |
|
Property Type
|
Single Family |
|
Features
|
Balcony/deck/patio |
Building
|
Bathroom Total
|
3 |
|
Bedrooms Above Ground
|
2 |
|
Bedrooms Below Ground
|
2 |
|
Bedrooms Total
|
4 |
|
Basement Type
|
Full |
|
Constructed Date
|
2020 |
|
Cooling Type
|
Heat Pump |
|
Exterior Finish
|
Stone, Vinyl |
|
Flooring Type
|
Ceramic, Laminate, Hardwood |
|
Foundation Type
|
Concrete |
|
Heating Type
|
Baseboard Heaters, Heat Pump |
|
Size Interior
|
2,349 Ft2 |
|
Total Finished Area
|
2349 Sqft |
|
Type
|
House |
|
Utility Water
|
Municipal Water |
Parking
|
Attached Garage
|
|
|
Garage
|
|
|
Inside Entry
|
|
Land
|
Access Type
|
Year-round Access, Public Road |
|
Acreage
|
No |
|
Landscape Features
|
Landscaped |
|
Sewer
|
Municipal Sewage System |
|
Size Irregular
|
615.2 |
|
Size Total
|
615.2 M2 |
|
Size Total Text
|
615.2 M2 |
Rooms
| Level |
Type |
Length |
Width |
Dimensions |
|
Basement |
Storage |
|
|
X |
|
Basement |
4pc Bathroom |
|
|
8'8'' x 5'2'' |
|
Basement |
Office |
|
|
8'11'' x 7'7'' |
|
Basement |
Bedroom |
|
|
12'4'' x 10'6'' |
|
Basement |
Bedroom |
|
|
16' x 9'10'' |
|
Basement |
Family Room |
|
|
18'8'' x 18'10'' |
|
Main Level |
Mud Room |
|
|
6' x 9'2'' |
|
Main Level |
Laundry Room |
|
|
X |
|
Main Level |
4pc Bathroom |
|
|
8'10'' x 5' |
|
Main Level |
Bedroom |
|
|
11'11'' x 9'11'' |
|
Main Level |
3pc Ensuite Bath |
|
|
9'0'' x 5'4'' |
|
Main Level |
Primary Bedroom |
|
|
16'4'' x 11'11'' |
|
Main Level |
Kitchen |
|
|
12'10'' x 9'8'' |
|
Main Level |
Dining Room |
|
|
12'10'' x 9'11'' |
|
Main Level |
Living Room |
|
|
16'10'' x 15'10'' |
|
Main Level |
Foyer |
|
|
8'1'' x 7'4'' |
https://www.realtor.ca/real-estate/28924939/64-amity-street-moncton

