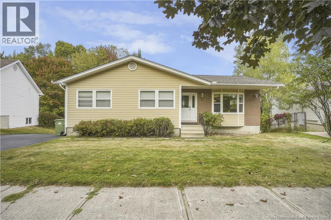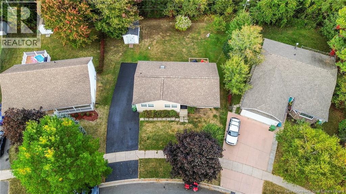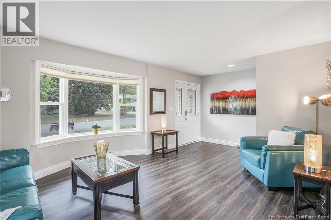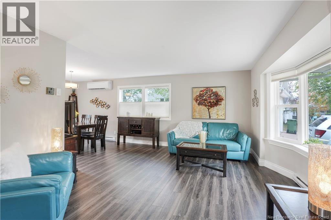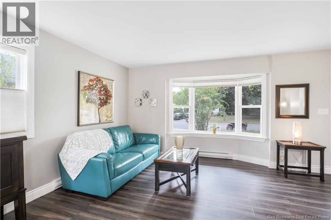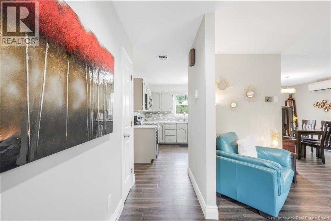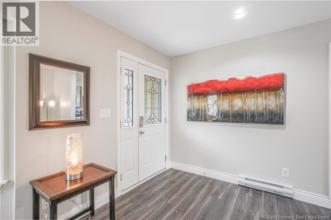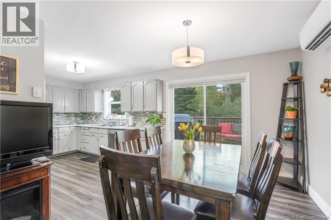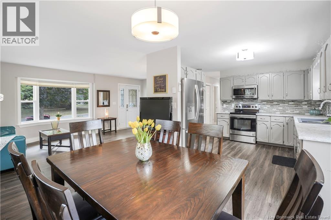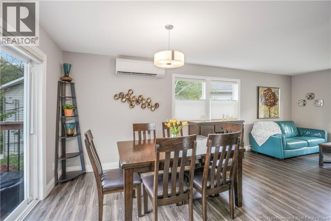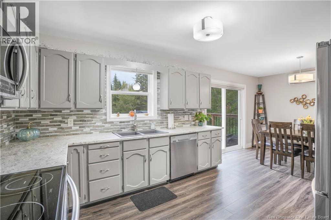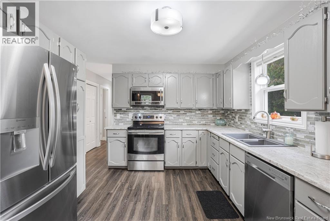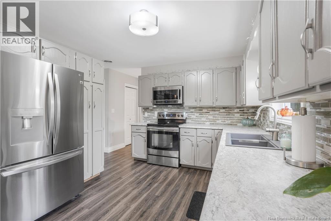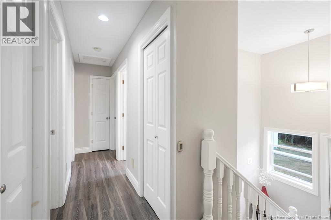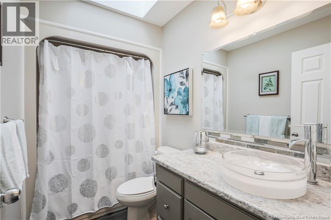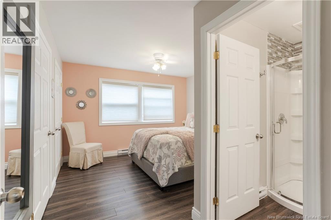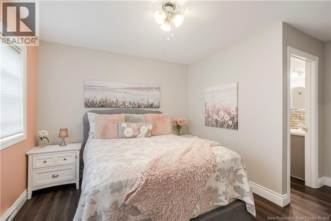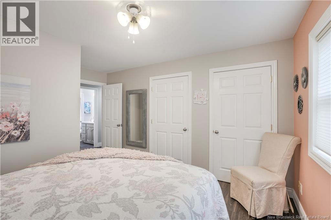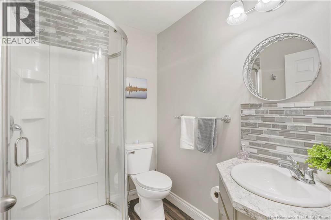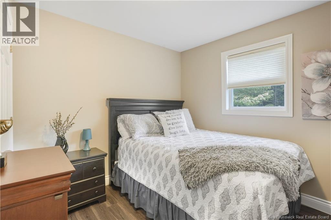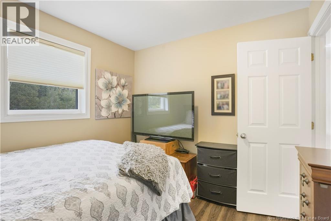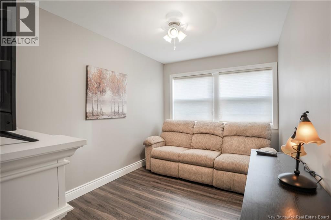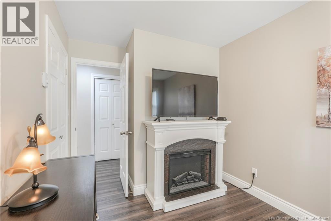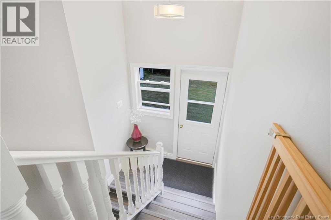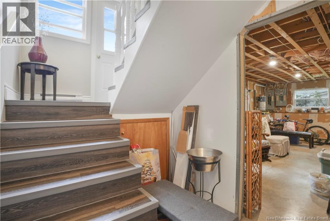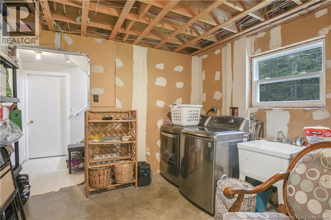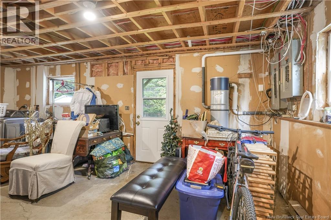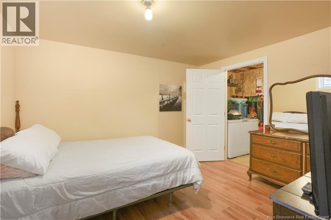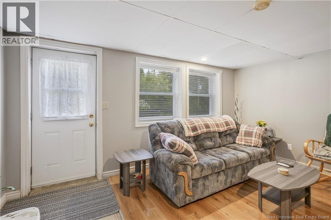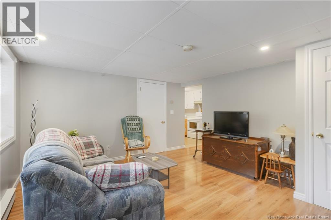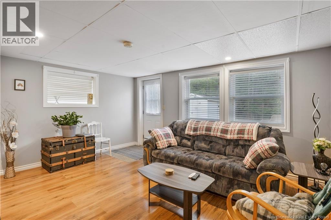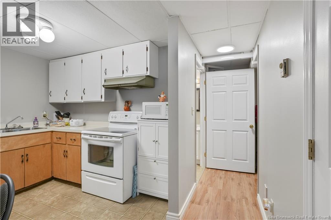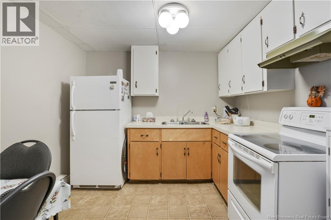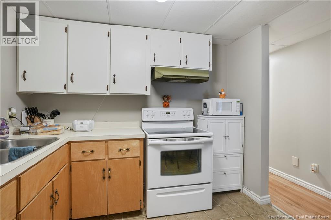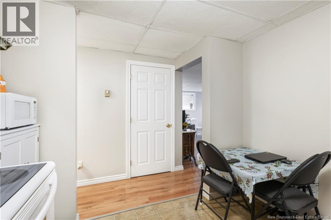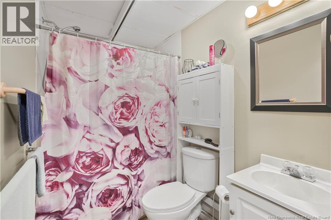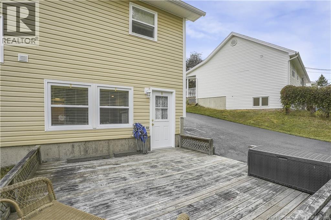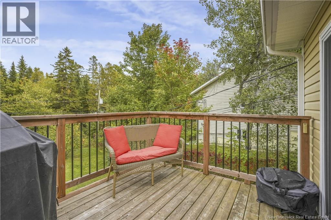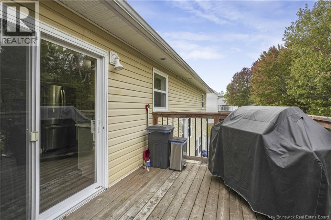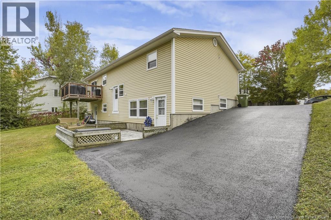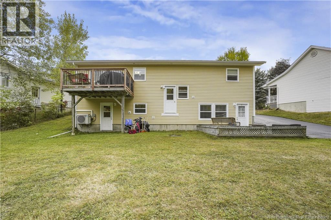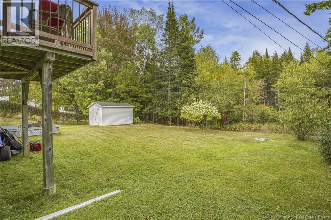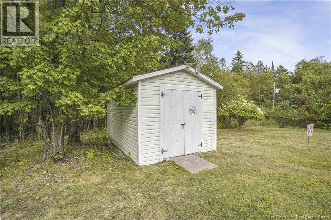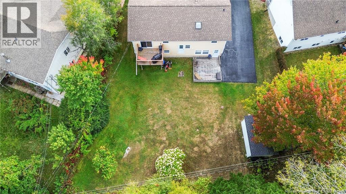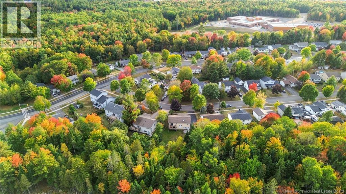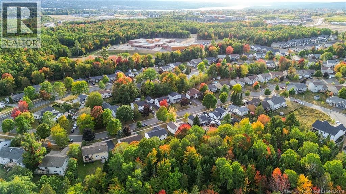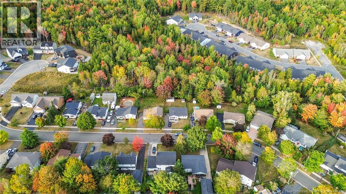4 Bedroom
3 Bathroom
2,094 ft2
Air Conditioned, Heat Pump, Air Exchanger
Heat Pump
Landscaped
$449,900
Welcome to 28 Pettigrove Crescent, a beautifully updated back-split bungalow located in one of Frederictons most sought-after northside neighborhoods. The main level features three bedrooms and two full bathrooms, including a private ensuite off the primary bedroom. The bright and inviting dining area opens directly onto a deck, perfect for enjoying your morning coffee or evening barbecues while overlooking the backyard. The lower level is split for maximum functionality. One side includes a laundry area, utility room, and an additional room that could serve as a guest space or office (non-egress window). The other side features a self-contained one-bedroom apartment with a separate entrance, its own meter, and water heater ideal for generating rental income or accommodating extended family. Step outside to a very large, private backyard, perfect for relaxing, entertaining, or play. A baby barn/storage building provides extra space for tools, seasonal items, or hobby projects. This home is conveniently located within walking distance to schools, cafés, and shopping, making it a fantastic choice for families and investors alike. With numerous upgrades throughout, this property offers comfort, versatility, and excellent value (id:31622)
Property Details
|
MLS® Number
|
NB127396 |
|
Property Type
|
Single Family |
|
Equipment Type
|
Water Heater |
|
Features
|
Balcony/deck/patio |
|
Rental Equipment Type
|
Water Heater |
|
Road Type
|
Paved Road |
Building
|
Bathroom Total
|
3 |
|
Bedrooms Above Ground
|
3 |
|
Bedrooms Below Ground
|
1 |
|
Bedrooms Total
|
4 |
|
Constructed Date
|
1985 |
|
Cooling Type
|
Air Conditioned, Heat Pump, Air Exchanger |
|
Exterior Finish
|
Brick, Vinyl |
|
Flooring Type
|
Vinyl |
|
Foundation Type
|
Concrete |
|
Heating Type
|
Heat Pump |
|
Size Interior
|
2,094 Ft2 |
|
Total Finished Area
|
2094 Sqft |
|
Type
|
House |
|
Utility Water
|
Municipal Water |
Land
|
Access Type
|
Year-round Access, Road Access, Public Road |
|
Acreage
|
No |
|
Landscape Features
|
Landscaped |
|
Sewer
|
Municipal Sewage System |
|
Size Irregular
|
895 |
|
Size Total
|
895 M2 |
|
Size Total Text
|
895 M2 |
Rooms
| Level |
Type |
Length |
Width |
Dimensions |
|
Basement |
Bath (# Pieces 1-6) |
|
|
7'2'' x 5' |
|
Basement |
Bedroom |
|
|
11'9'' x 13' |
|
Basement |
Living Room |
|
|
15'1'' x 13'6'' |
|
Basement |
Kitchen |
|
|
9'3'' x 9'7'' |
|
Basement |
Other |
|
|
5' x 10'7'' |
|
Basement |
Bedroom |
|
|
12'2'' x 10'7'' |
|
Basement |
Storage |
|
|
20'11'' x 11'7'' |
|
Main Level |
Ensuite |
|
|
6'8'' x 5'3'' |
|
Main Level |
Primary Bedroom |
|
|
12'1'' x 14'6'' |
|
Main Level |
Bath (# Pieces 1-6) |
|
|
5' x 9' |
|
Main Level |
Bedroom |
|
|
9'11'' x 9' |
|
Main Level |
Bedroom |
|
|
8'6'' x 14'6'' |
|
Main Level |
Living Room |
|
|
19'10'' x 11'6'' |
|
Main Level |
Kitchen/dining Room |
|
|
20'10'' x 10'11'' |
https://www.realtor.ca/real-estate/28924643/28-pettigrove-crescent-fredericton

