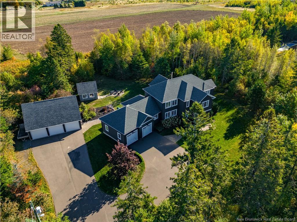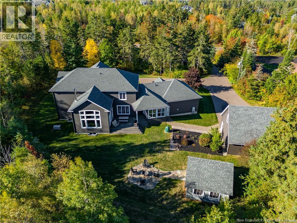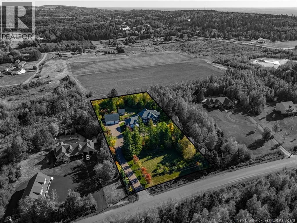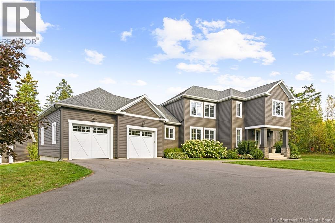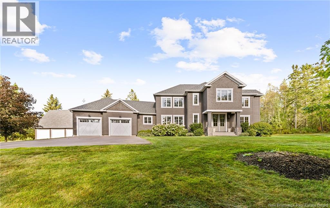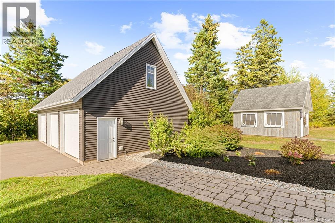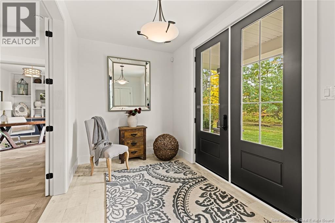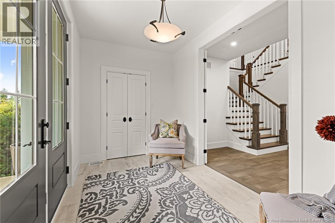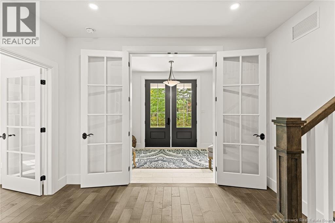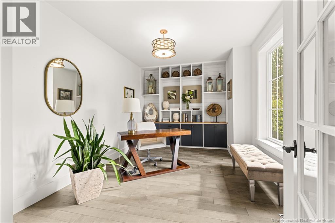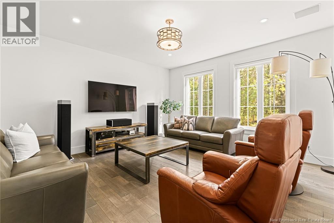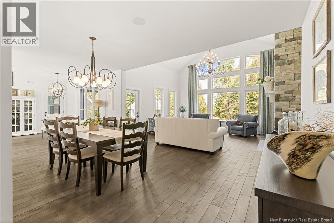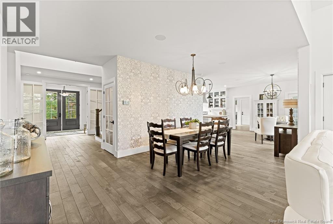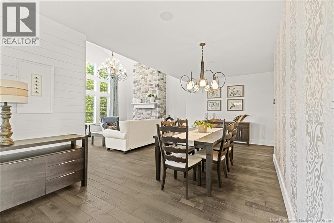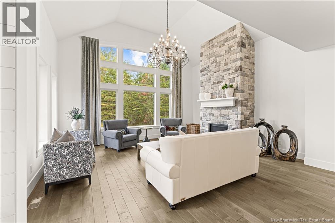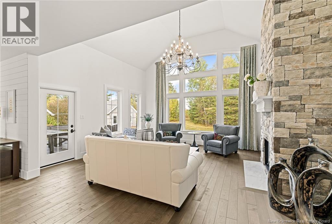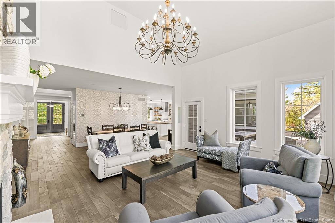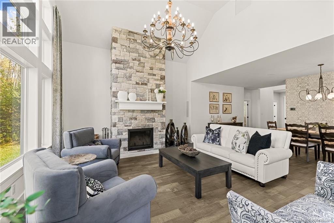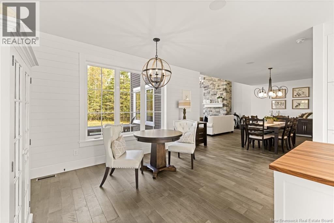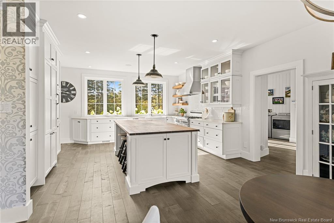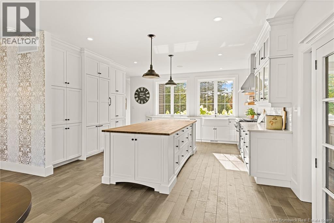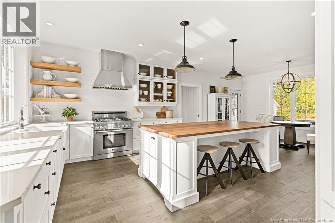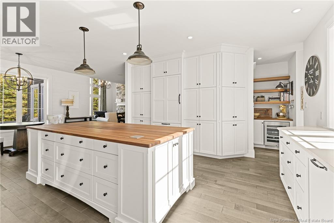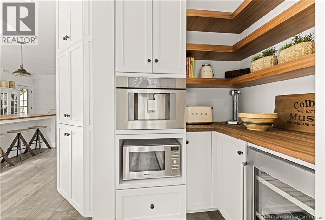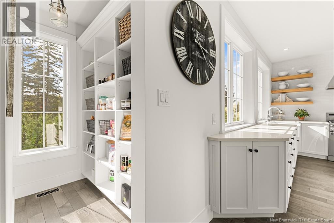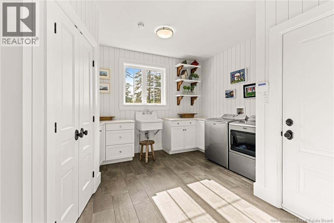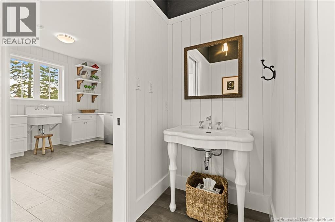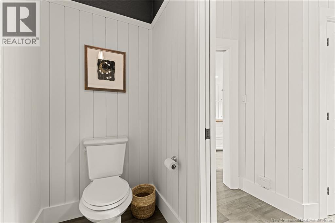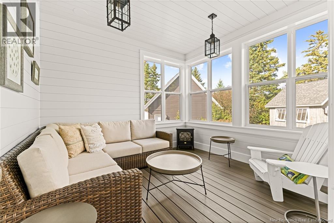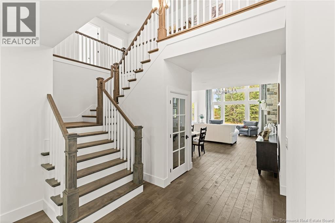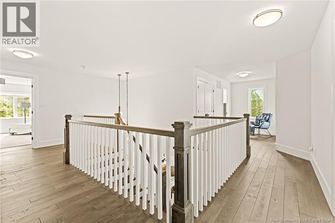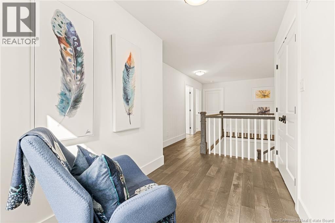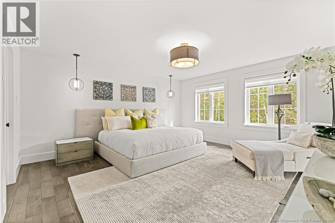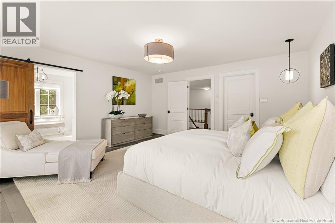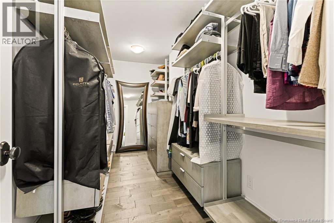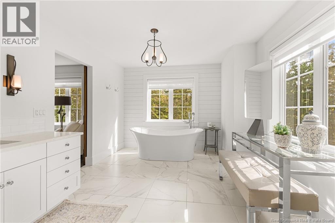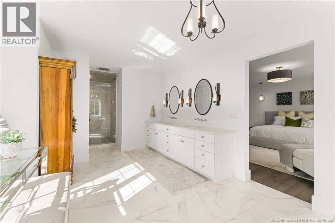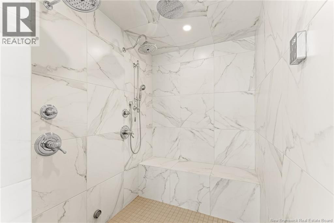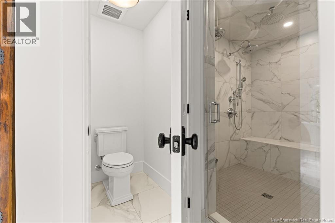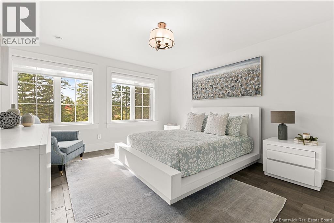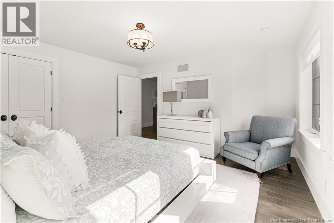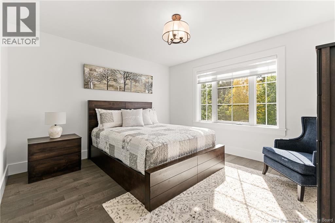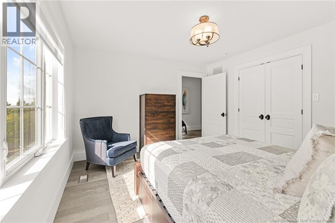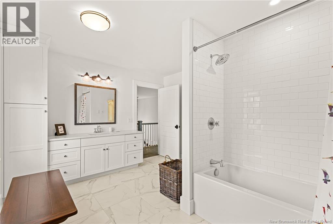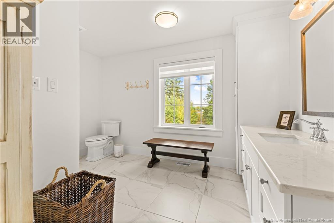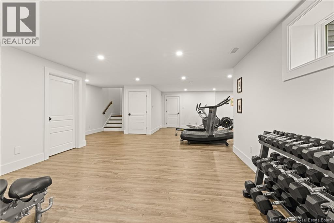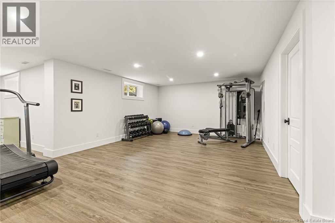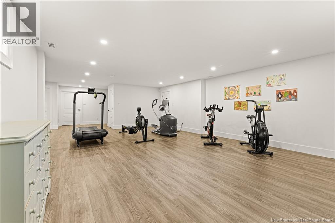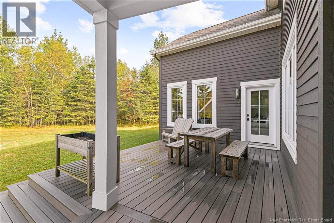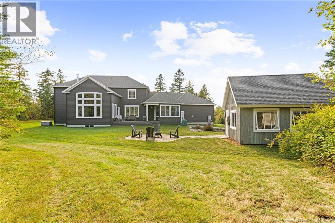3 Bedroom
3 Bathroom
4,239 ft2
2 Level
Central Air Conditioning
Acreage
Landscaped
$1,350,000
***3 ZONE GEOTHERMAL FORCED AIR SYSTEM // AUTOMATIC GENERATOR // 1.78 ACRE WOODED LOT*** Welcome to 30 Cartwright, a stunning modern farmhouse, set on a private 1.78-acre lot with apple and pear trees. This immaculate home showcases a 3-ZONE GEOTHERMAL system (one zone per floor), PROPANE AUTOMATIC WHOLE HOUSE GENERATOR, OILED HARDWOOD FLOORS, CAPE COD SIDING (repainted Sept 2025), ATTACHED HEATED GARAGE, DETACHED 2-STOREY GARAGE WITH WALK-UP ATTIC, COMPOSITE DECK, PAVER STONE WALKWAYS, and FIREPIT AREA. A grand entrance with extra large custom doors welcomes you to the main floor highlighted by SMART LIGHTING, 3-ZONE SOUND SYSTEM, office with built-ins, den with large windows and motorized blinds, living room with SOARING CEILING and custom stone accent wall with WOOD-BURNING FIREPLACE, and cozy dining area. The chefs dream kitchen has extra large WALNUT BUTCHER BLOCK ISLAND, QUARTZ COUNTERS, SOFT-CLOSE DRAWERS, THERMADOR APPLIANCES, PROPANE RANGE, HIDDEN FRIDGE AND DISHWASHER, BUILT-IN CAPPUCCINO MACHINE, and WINE CHILLER. A charming shiplap-finished 3-SEASON SUNROOM with sound system, 2pc powder room, and mudroom/laundry complete this level. Upstairs, youll love the primary suite featuring walk-in closet with adjustable shelves and spa-inspired ensuite with barn door, SOAKER TUB and OVERSIZED STEAM SHOWER, plus 2 more spacious bedrooms and 4pc bath. The basement has an extra large family room/gym, 2 large storage rooms, and bathroom rough-in. The ultimate dream home! (id:31622)
Property Details
|
MLS® Number
|
NB127539 |
|
Property Type
|
Single Family |
|
Equipment Type
|
Propane Tank |
|
Features
|
Treed, Balcony/deck/patio |
|
Rental Equipment Type
|
Propane Tank |
|
Structure
|
Shed |
Building
|
Bathroom Total
|
3 |
|
Bedrooms Above Ground
|
3 |
|
Bedrooms Total
|
3 |
|
Architectural Style
|
2 Level |
|
Constructed Date
|
2018 |
|
Cooling Type
|
Central Air Conditioning |
|
Exterior Finish
|
Wood |
|
Flooring Type
|
Ceramic, Vinyl, Hardwood |
|
Foundation Type
|
Concrete |
|
Half Bath Total
|
1 |
|
Heating Fuel
|
Wood, Geo Thermal |
|
Size Interior
|
4,239 Ft2 |
|
Total Finished Area
|
4239 Sqft |
|
Type
|
House |
|
Utility Water
|
Well |
Parking
|
Attached Garage
|
|
|
Detached Garage
|
|
|
Garage
|
|
|
Garage
|
|
|
Heated Garage
|
|
Land
|
Access Type
|
Year-round Access |
|
Acreage
|
Yes |
|
Landscape Features
|
Landscaped |
|
Sewer
|
Septic System |
|
Size Irregular
|
1.78 |
|
Size Total
|
1.78 Ac |
|
Size Total Text
|
1.78 Ac |
Rooms
| Level |
Type |
Length |
Width |
Dimensions |
|
Second Level |
4pc Bathroom |
|
|
9'8'' x 12'6'' |
|
Second Level |
Bedroom |
|
|
13'0'' x 11'10'' |
|
Second Level |
Bedroom |
|
|
12'6'' x 14'0'' |
|
Second Level |
Other |
|
|
10'7'' x 20'3'' |
|
Second Level |
Primary Bedroom |
|
|
15'10'' x 15'7'' |
|
Basement |
Storage |
|
|
12'6'' x 16'3'' |
|
Basement |
Storage |
|
|
26'6'' x 23'7'' |
|
Basement |
Exercise Room |
|
|
15'2'' x 14'8'' |
|
Basement |
Family Room |
|
|
25'7'' x 17'0'' |
|
Main Level |
Sunroom |
|
|
10'9'' x 11'0'' |
|
Main Level |
2pc Bathroom |
|
|
3'8'' x 8'1'' |
|
Main Level |
Mud Room |
|
|
12'7'' x 12'0'' |
|
Main Level |
Kitchen |
|
|
13'9'' x 25'9'' |
|
Main Level |
Dining Room |
|
|
12'10'' x 10'5'' |
|
Main Level |
Living Room |
|
|
15'4'' x 19'0'' |
|
Main Level |
Office |
|
|
15'0'' x 15'7'' |
|
Main Level |
Office |
|
|
14'8'' x 10'0'' |
|
Main Level |
Foyer |
|
|
8'0'' x 13'0'' |
https://www.realtor.ca/real-estate/28924823/30-cartwright-lane-lutes-mountain

